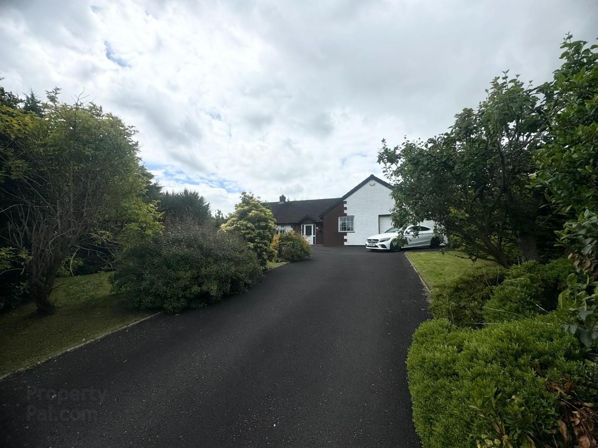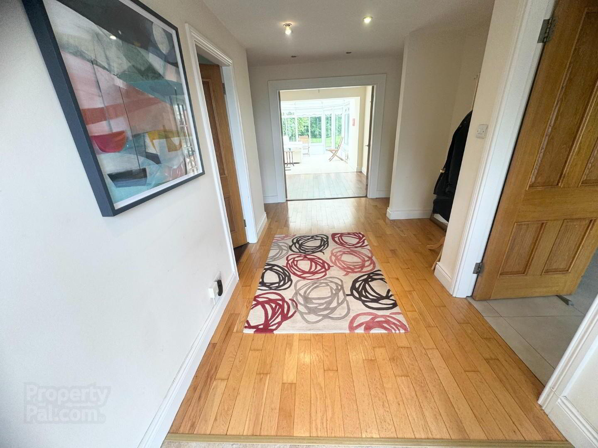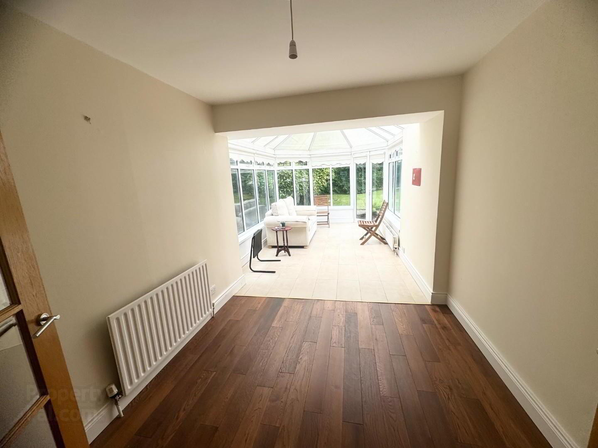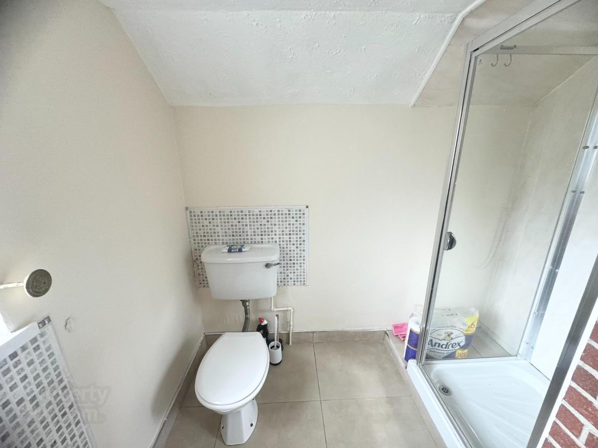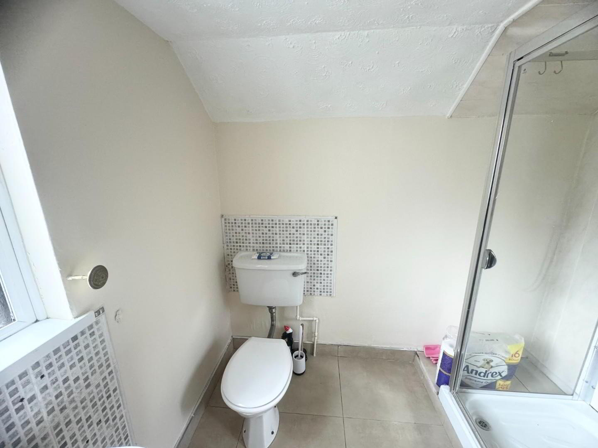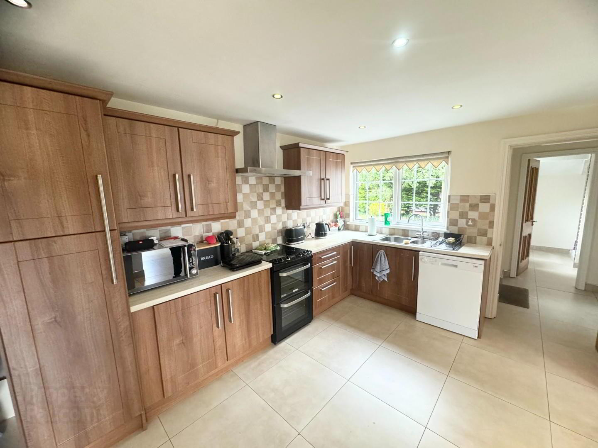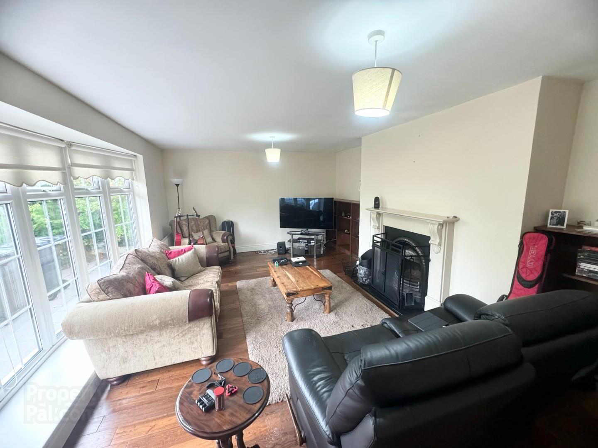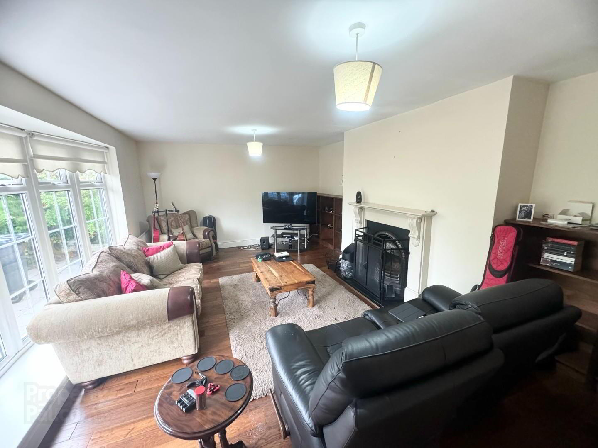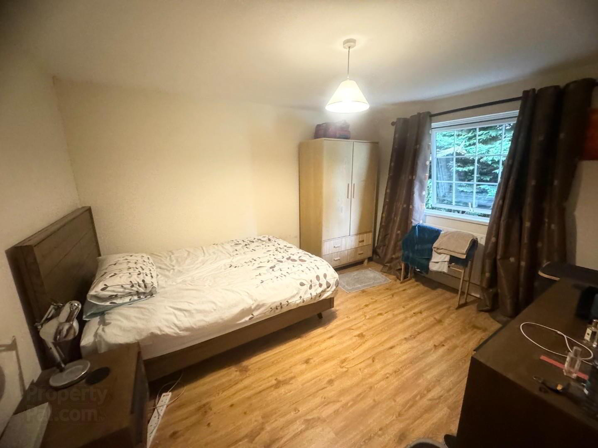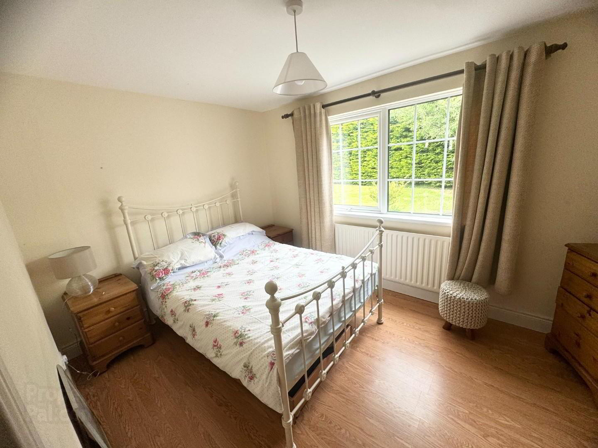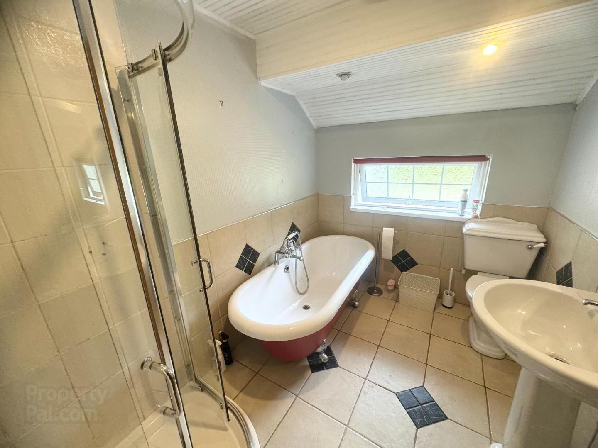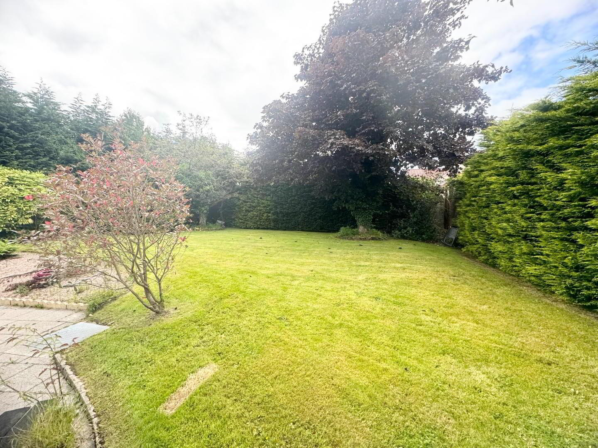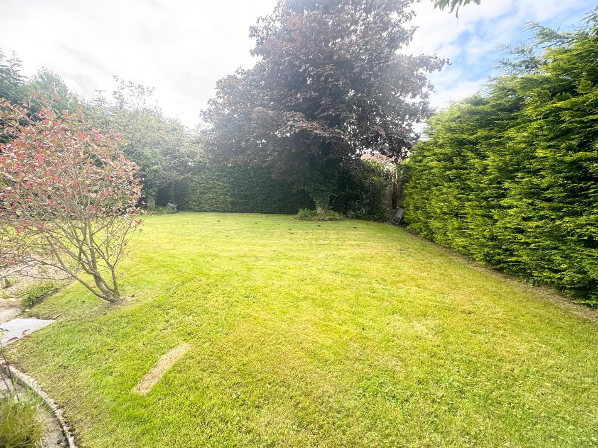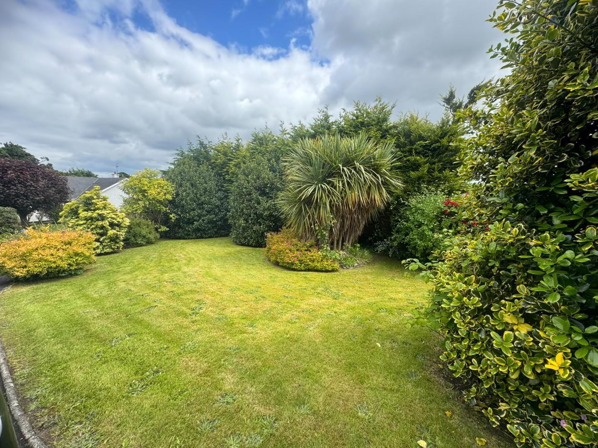48 Gleneagles,
Culmore Road, Derry, BT48 7TF
3 Bed Detached Bungalow
Sale agreed
3 Bedrooms
2 Bathrooms
2 Receptions
Property Overview
Status
Sale Agreed
Style
Detached Bungalow
Bedrooms
3
Bathrooms
2
Receptions
2
Property Features
Tenure
Freehold
Broadband
*³
Property Financials
Price
Last listed at £325,000
Rates
£2,332.60 pa*¹
Property Engagement
Views Last 7 Days
27
Views Last 30 Days
104
Views All Time
9,996
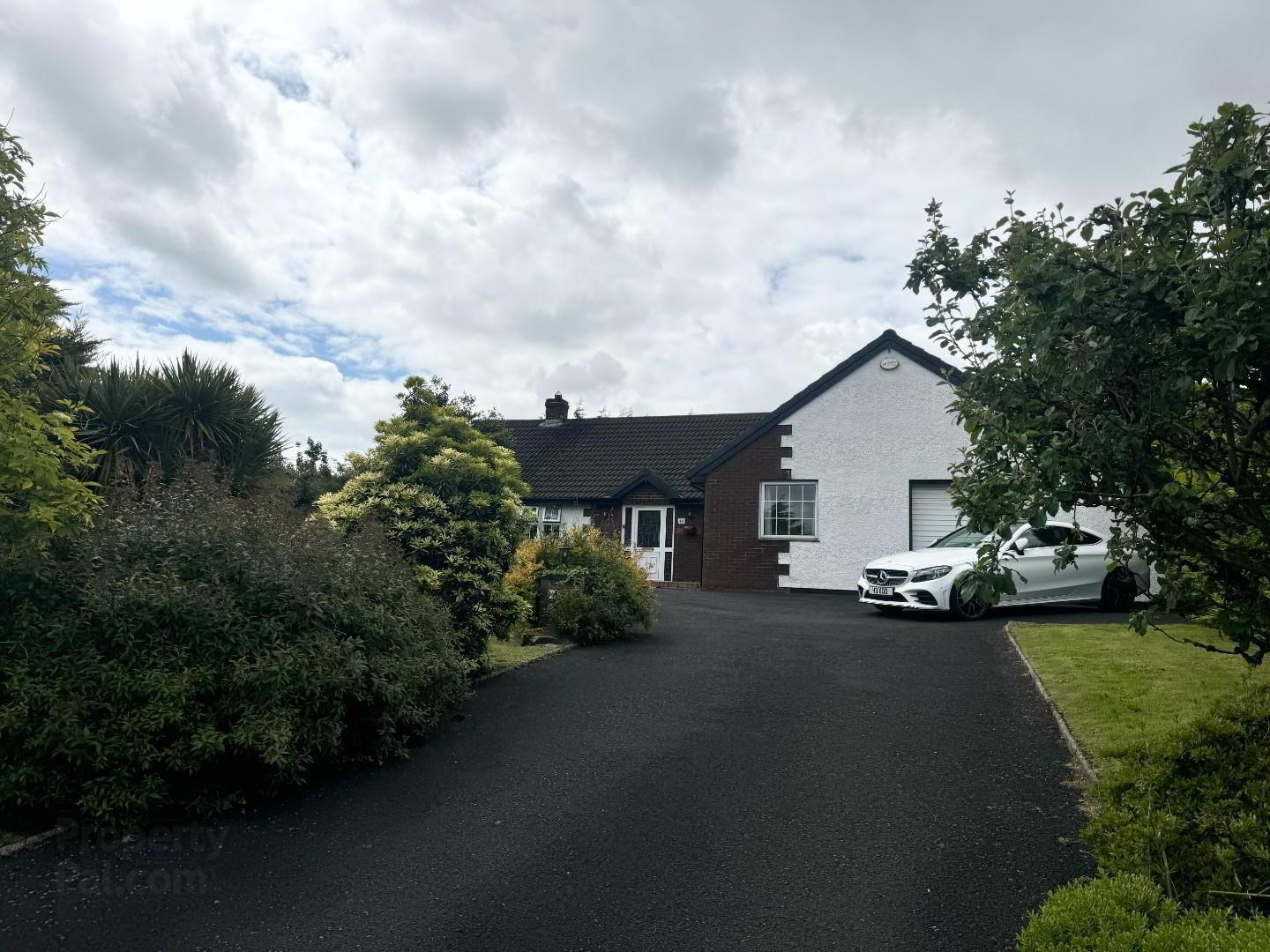
Features
- 3 Bedroom detached Bungalow
- 2 Receptions
- 2 Bathrooms
- Oil fire central heating
- Large gardens
- New soffitt, Facia and downpipes
- Large Gardens
One of the highlights of this property is its private rear garden, perfect for enjoying some outdoor relaxation or entertaining guests in a tranquil setting. Imagine sipping your morning tea surrounded by the beauty of your own garden.
Additionally, the property offers stunning views of the Foyle, providing a serene backdrop to your everyday life. Whether you're unwinding after a long day or starting your morning with a peaceful view, this feature adds a touch of tranquillity to the property.
Located in the sought-after area of Gleneagles, this property benefits from a prime location with easy access to local amenities and beautiful surroundings. Don't miss out on the opportunity to make this house your home in this desirable location.
- Hallway
- Tiled entrance leading to solid wood floor, recessed lighting.
- LIVING ROOM 6.4 x 4.06
- Solid wood floor, bay window, open fire with granite surround with granite hearth and cast iron inset.
- KITCHEN 4.72m x 3.96m (15'6" x 13')
- This modern kitchen with high and low level units, stainless steel sink and drainer, Integrated, dish washer, and Gas hob and oven with extractor above. space for a fridge freezer. Tiled floor and part tile wall.
- DINING AREA 4.39m x 3.10m (14'5" x 10'2")
- This is an L shaped area attached to the kitchen and has double PVC doors to patio
- SHOWER ROOM
- Off the rear porch is the shower room and toilet with wash hand basin, tiled floor and part tiled wall and extractor
- SUN -ROOM 7.32m x 3.00m (24' x 9'10")
- Through double doors in the hallway is a small room with wooden flooring leading to a bright sun room with tiled floor and doors to the garden.
- BEDROOM 1 3.84m x 3.30m (12'7" x 10'10")
- Double room with laminate flooring.
- BEDROOM 2 2.77m x 2.67m (9'1" x 8'9")
- Smaller room currently used as office with computer points and sockets.
- BEDROOM 3 3.84m x 2.67m (12'7" x 8'9")
- Double room with Laminate flooring
- BATHROOM
- This quaint bathroom with LFWC, pedestal wash hand basin, free standing claw foot bath with tiled floor part tiled wall and corner shower unit with mains shower and glass doors, extractor and T&G ceilings.
- GARAGE 4.7 x 4.4 (15'5" x 14'5")
- Good garage with electric roller door and light and power.
- ATTIC
- Storage
- OUTSIDE
- Front and rear gardens with mature shrubs large hedge and laid in lawn, paved patio area at rear and front and tarmac driveway.


