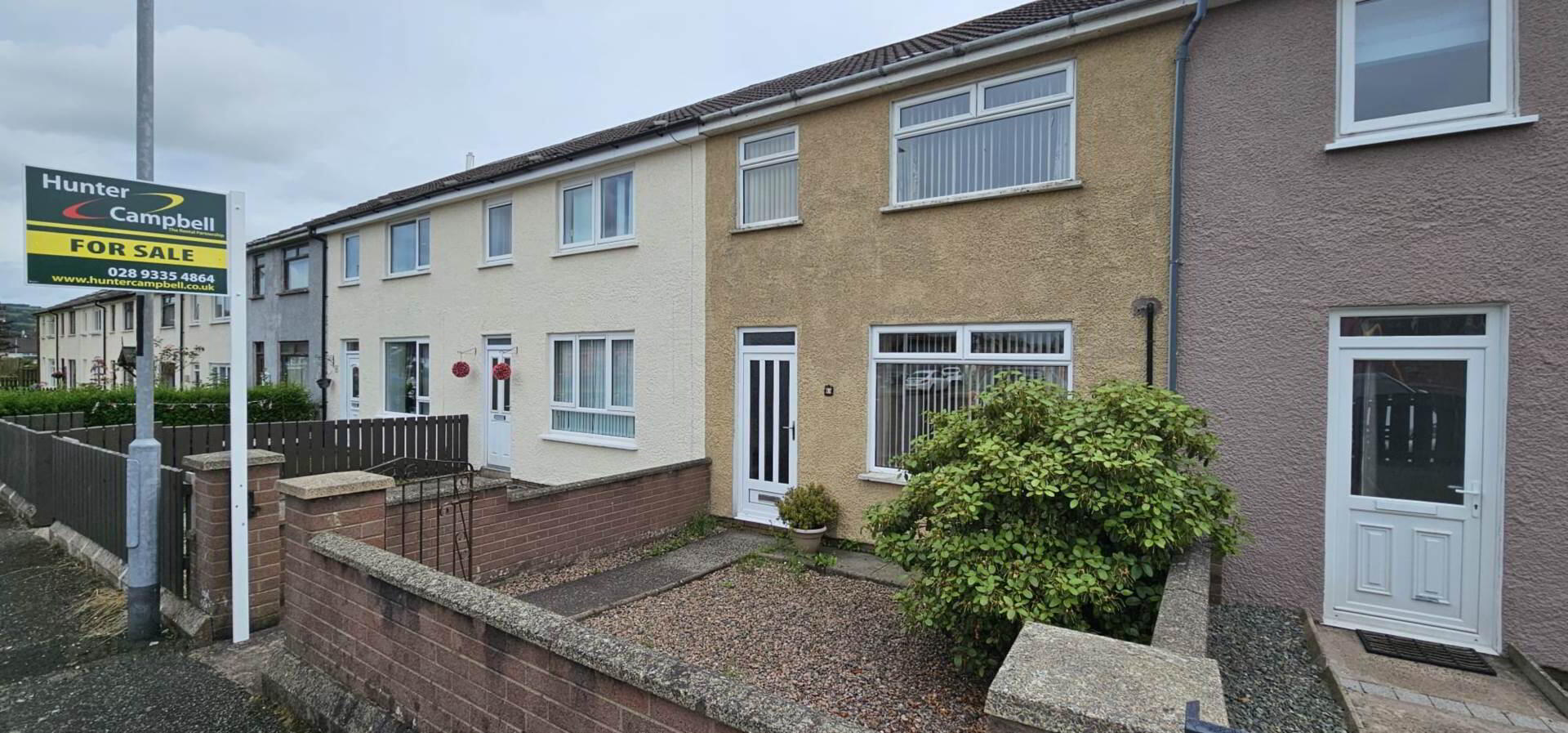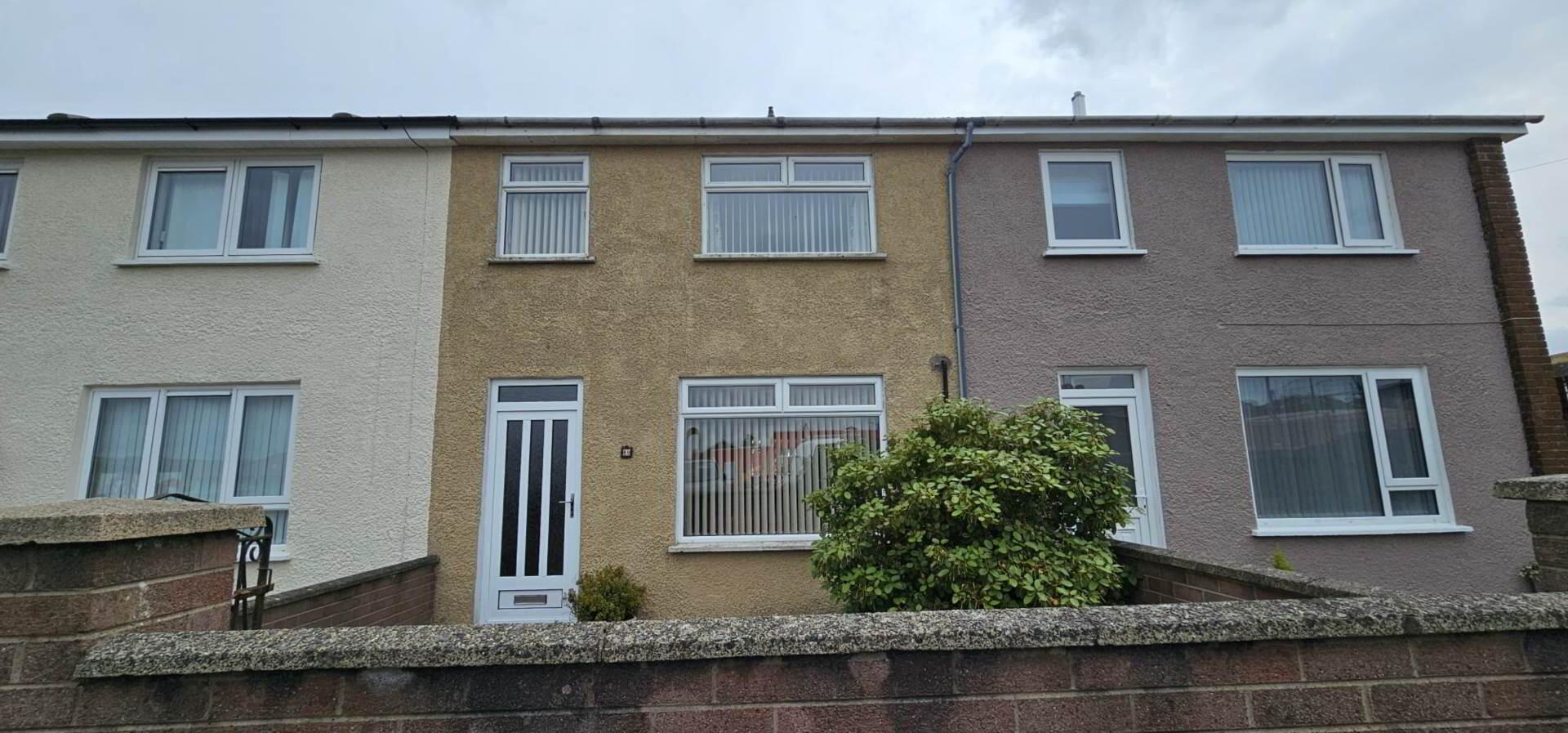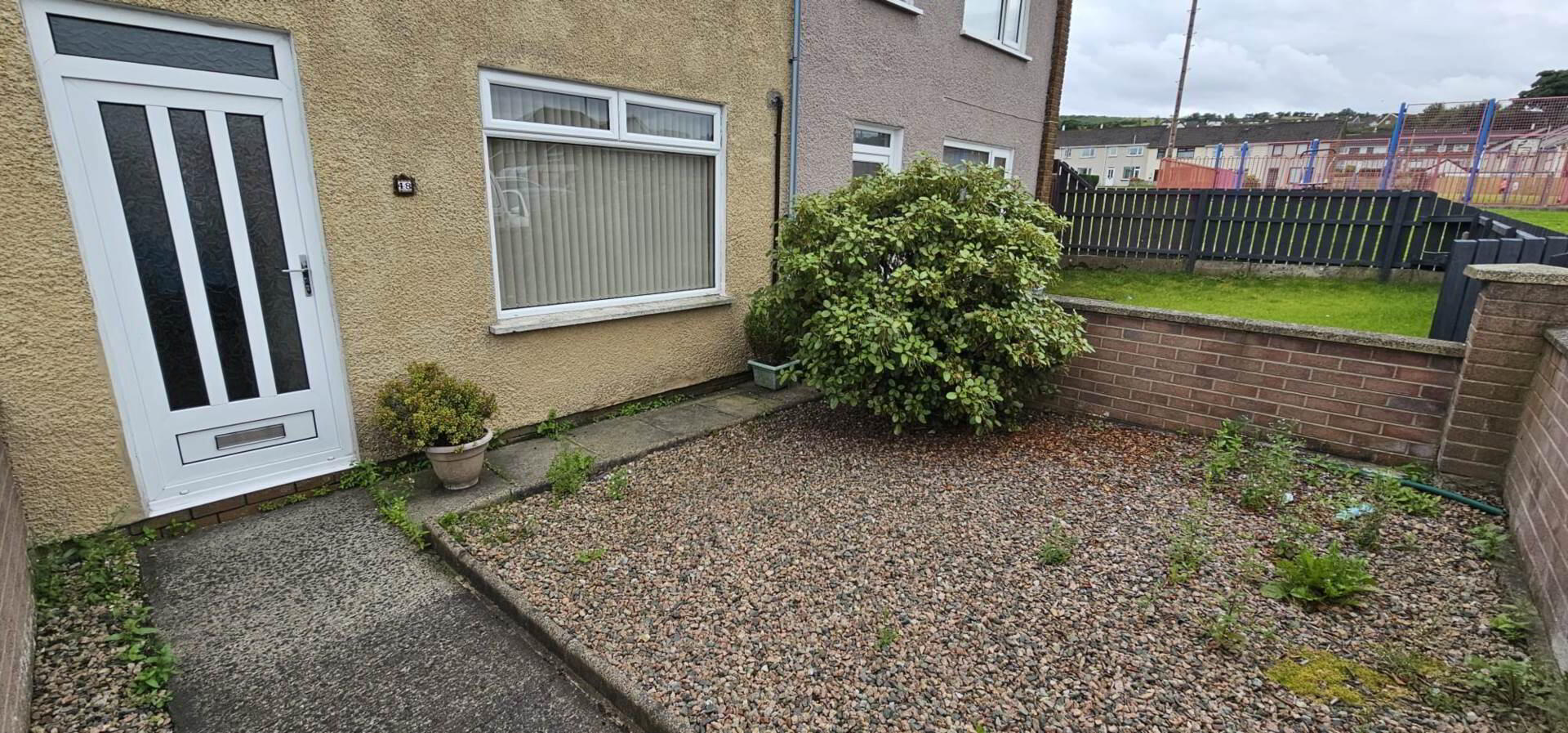


48 Fairview Road,
Newtownabbey, BT36 6QP
3 Bed Terrace House
Offers Over £99,950
3 Bedrooms
1 Bathroom
1 Reception
Property Overview
Status
For Sale
Style
Terrace House
Bedrooms
3
Bathrooms
1
Receptions
1
Property Features
Tenure
Leasehold
Energy Rating
Heating
Gas
Broadband
*³
Property Financials
Price
Offers Over £99,950
Stamp Duty
Rates
£484.21 pa*¹
Typical Mortgage
Property Engagement
Views Last 7 Days
462
Views Last 30 Days
2,232
Views All Time
14,689

Features
- Excellent Mid Terrace Property in Popular Residential Location Close to Local Amenities
- Gas Fired Central Heating/Double Glazing
- Spacious Lounge with Feature Fireplace and Inset Electric Fire
- Open Plan Kitchen/Dining with Under Stair Storage Area
- Three Well Proportioned Bedrooms - Each with Built in Storage
- Modern Three Piece Bathroom Suite
- Private Walled Yard to Front
- Enclosed Rear Garden Laid in Lawn with Paved Pathway and Storage Shed
- Cul-De-Sac Location
- Early Viewing Strongly Advised
Internally, the ground floor of the property comprises entrance hallway through to a spacious lounge with feature fireplace and electric inset fire, open plan kitchen/dining area with a range of high and low level units with complimentary work surfaces and under stair storage cupboard. The first floor of the property consists of three well proportioned bedrooms - each with built in wardrobe space and a modern three piece bathroom suite.
Externally, the property benefits from a cul-de-sac location with a walled front yard and an enclosed rear garden laid in lawn with paved pathway and storage shed. We expect a high level of interest in this property and therefore early viewing by appointment is strongly advised.
PVC front door with glazed inset panels to:
ENTRANCE HALLWAY:
Wood effect laminate flooring.
LOUNGE: - 14'0" (4.27m) x 14'4" (4.37m)
Feature fireplace with wooden mantle & inset electric fire, wood effect laminate flooring.
KITCHEN/DINING: - 17'7" (5.36m) x 10'2" (3.1m)
Range of high and low level units with complimentary work surfaces, built in oven, built in gas hob with overhead corner extractor canopy, plumbed for washing machine, 1 1/2 bowl sink unit with mixer tap and drainer, wood effect vinyl flooring, complimentary wall tiling in kitchen area. Door to under stair storage cupboard.
From entrance hallway - stairs to first floor landing with roof space access.
BATHROOM:
Modern three piece bathroom suite comprising push button WC, pedestal wash hand basin with mixer tap and under bench storage, tiled shower enclosure with mains powered shower unit and double sliding doors. Ceramic tiled flooring, complimentary wall tiling.
BEDROOM (1): - 10'10" (3.3m) x 10'3" (3.12m)
Built in storage cupboard.
BEDROOM (2): - 12'1" (3.68m) x 9'1" (2.77m)
Built in storage cupboard, built in cupboard housing gas boiler.
BEDROOM (3): - 8'10" (2.69m) x 8'3" (2.51m)
Built in storage cupboard.
OUTSIDE:
Private walled yard to front with paved pathway, enclosed garden to rear laid in lawn with paved pathway and wooden storage shed.
what3words /// storage.convey.touchy
Notice
Please note we have not tested any apparatus, fixtures, fittings, or services. Interested parties must undertake their own investigation into the working order of these items. All measurements are approximate and photographs provided for guidance only.




