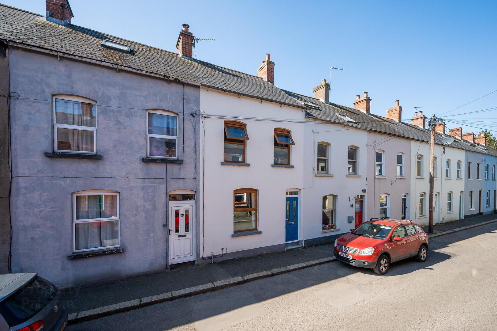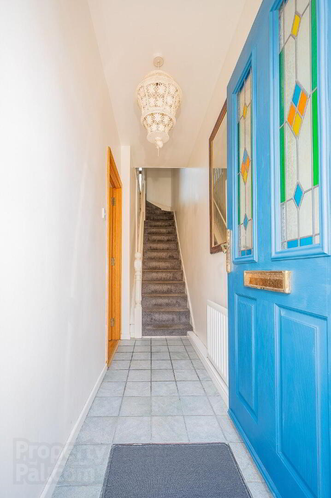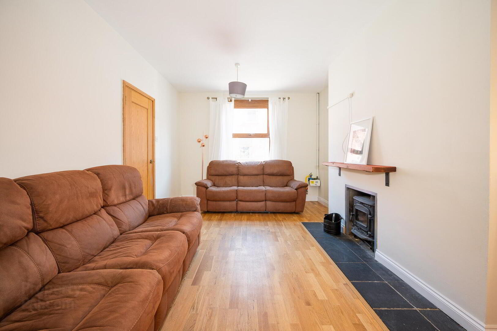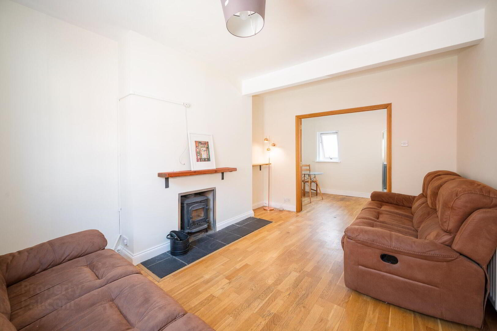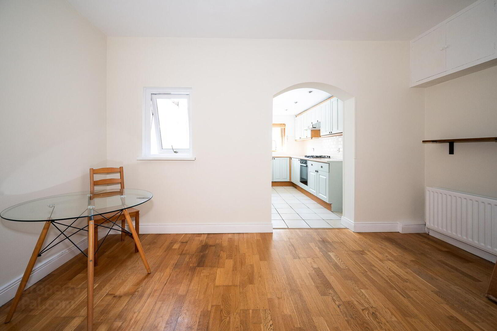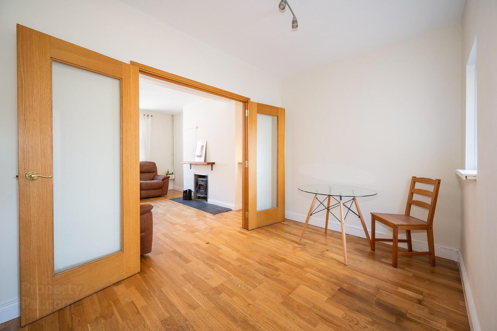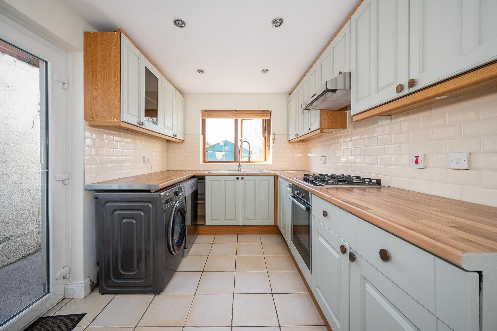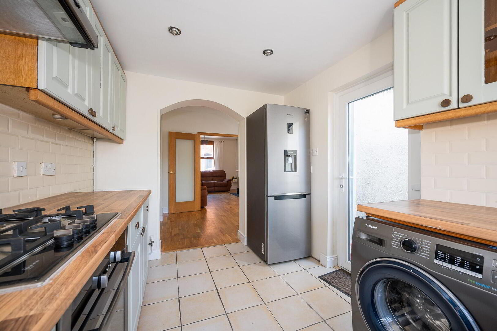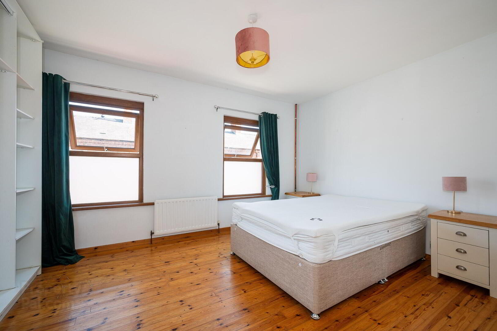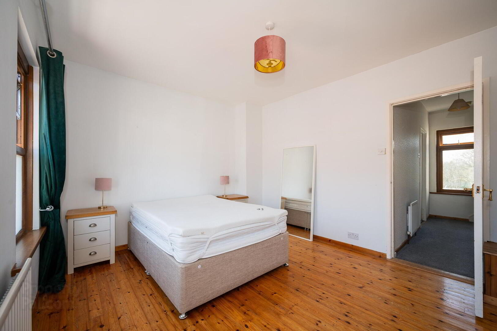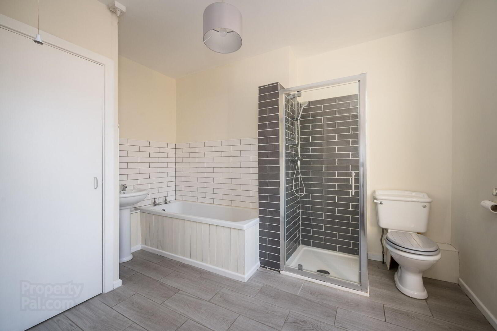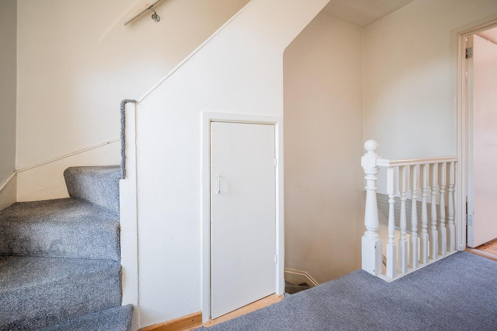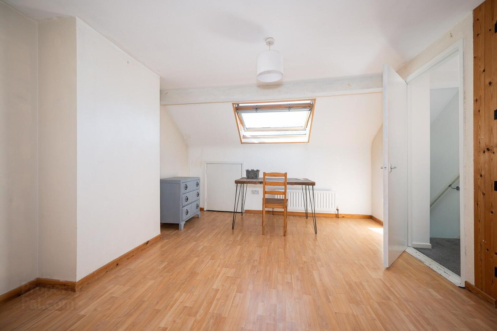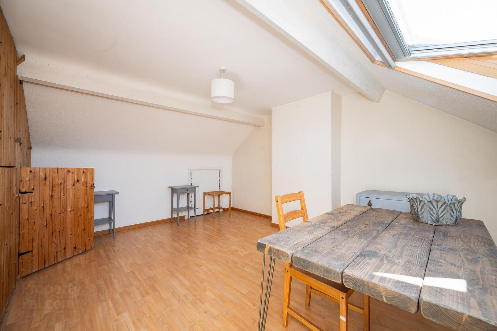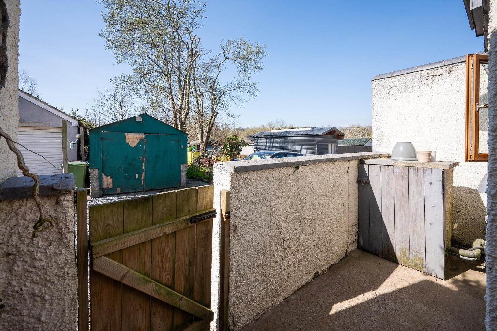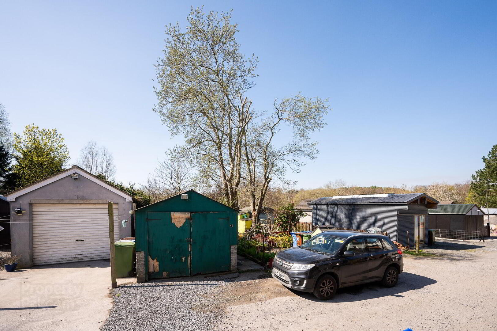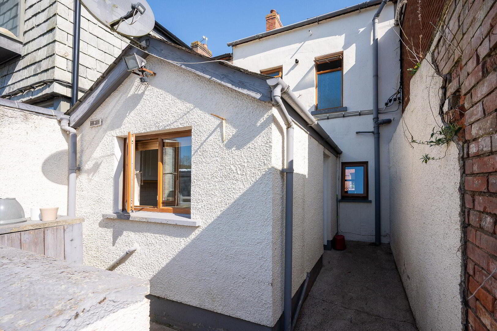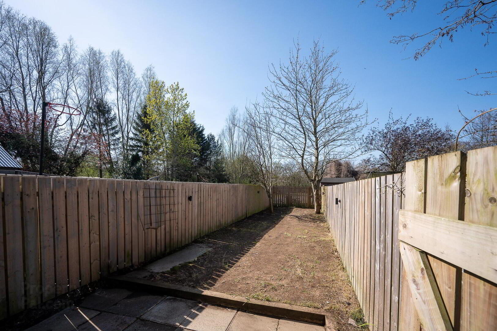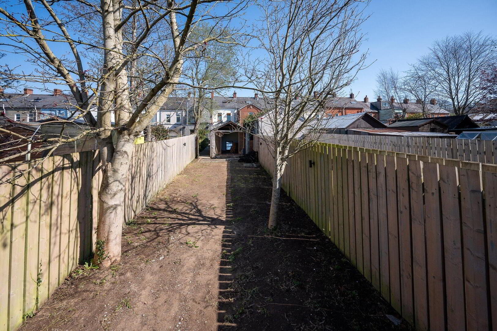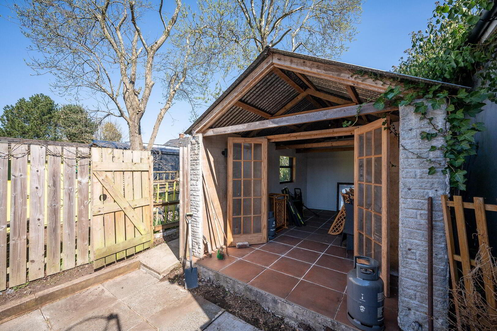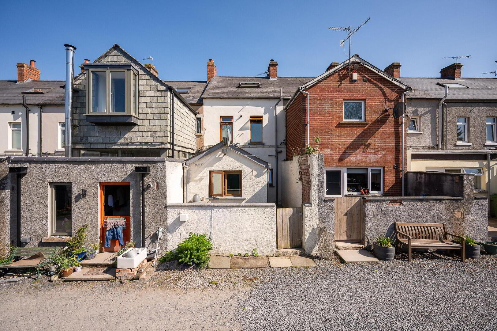48 Edenderry Village,
Belfast, BT8 8LG
2 Bed Terrace House
Offers Over £169,950
2 Bedrooms
1 Bathroom
2 Receptions
Property Overview
Status
For Sale
Style
Terrace House
Bedrooms
2
Bathrooms
1
Receptions
2
Property Features
Tenure
Not Provided
Energy Rating
Heating
Gas
Broadband
*³
Property Financials
Price
Offers Over £169,950
Stamp Duty
Rates
£1,151.16 pa*¹
Typical Mortgage
Legal Calculator
Property Engagement
Views All Time
1,873
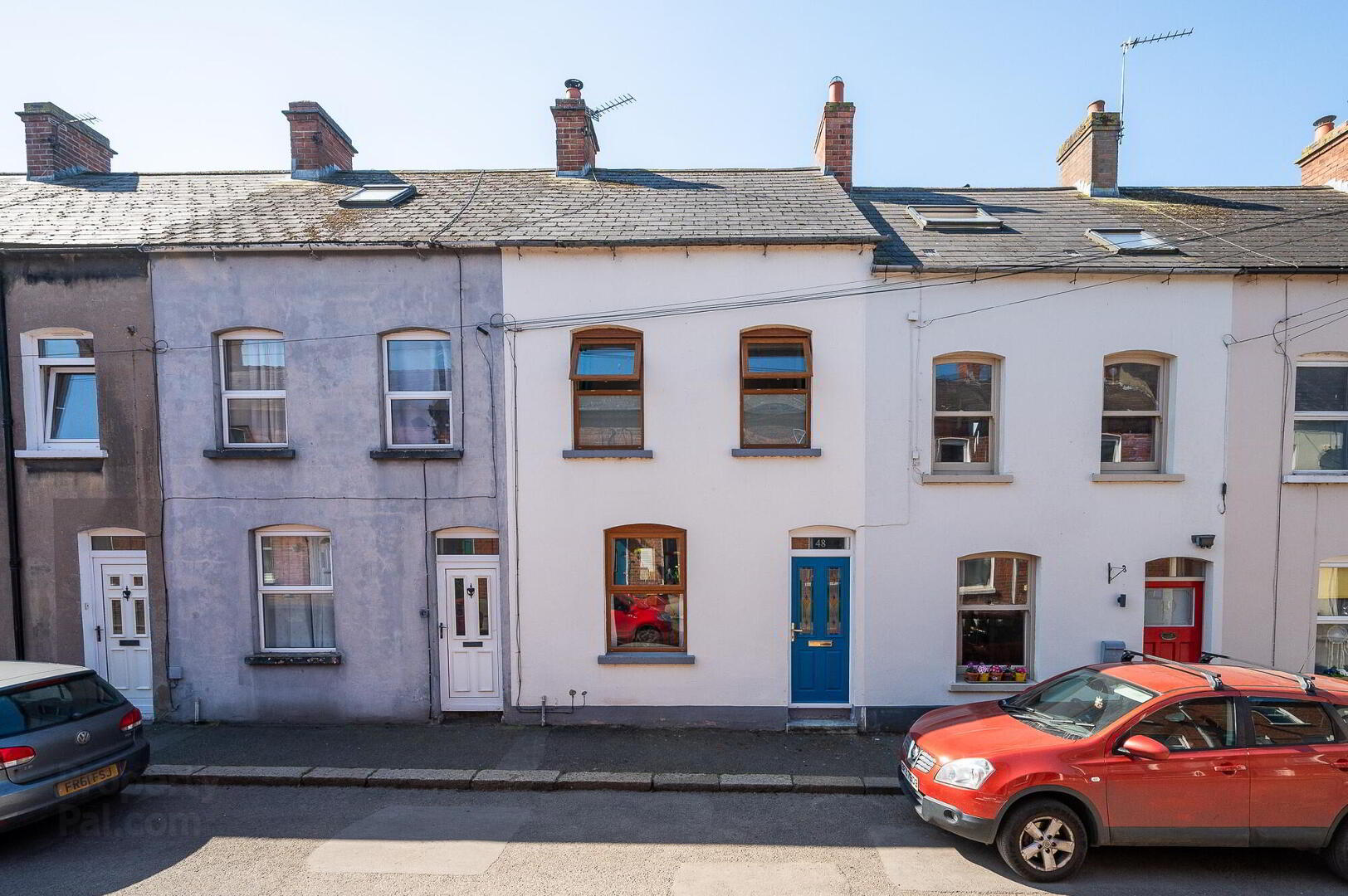
Features
- Superb Mid Terrace Property in an Extremely Popular Location
- Generous Lounge with Wood Burning Stove
- Open Plan to Dining Room
- Modern Fitted Kitchen
- 2 Bedrooms
- Gas Fired Central Heating / Double Glazed Windows
- Well Presented Throughout
- Detached Garage, Converted Sunroom and Additional Off-Street Parking
- Delightful Rear Garden
- Superb Semi Rural Location Yet Convenient to Amenities in Belfast
This superb, spacious mid terrace property within the extremely popular village of Edenderry. The property enjoys all the benefits of country life whilst remaining convenient to the many amenities in the surrounding area, including Malone, Lisburn Road and the outer ring.
The property has been renovated in recent years and offers spacious accommodation whilst retaining character throughout, the accommodation briefly comprises a lounge, open plan to dining area and kitchen. On the first floor there is a large family bathroom and a large bedroom, on the second floor there is a large bedroom in the eaves.
In addition, the property benefits from gas fired central heating, double glazed windows and a detached garage which is partially storage and converted garden room open to the garden beyond.
This particular property will appeal to a wide range of prospective purchasers and can only be fully appreciated on internal inspection; therefore, viewing is highly recommended.
Ground Floor
- Lounge
- 4.47m x 3.3m (14' 8" x 10' 10")
Wood flooring, slate hearth with cast iron wood burning stove. Double glazed doors open plan to… - Dining Room
- 3.64m x 2.29m (11' 11" x 7' 6")
Under stairs storage. - Kitchen
- 3.64m x 2.4m (11' 11" x 7' 10")
Range of high and low level units, wooden work surfaces, single drainer stainless steel sink unit with mixer tap with flexible hose, 4 ring ‘Neff’ hob, extractor fan, electric oven, part tiled walls, tiled floor, space for fridge freezer, space for washing machine, space for dishwasher, with low voltage spotlights.
First Floor
- Under stairs storage
- Bedroom 1
- 4.93m x 3.34m (16' 2" x 10' 11")
Sanded and varnished floorboards. - Bathroom
- 3.3m x 2.2m (10' 10" x 7' 3")
White suite comprising panelled bath with mixer tap, separate shower cubicle, pedestal wash hand basin, low flush WC, part tiled walls, tiled floor. Hotpress. Gas boiler.
Second Floor
- Bedroom 2
- 4.26m x 3.36m (14' 0" x 11' 0")
Under eaves storage, laminate floor, velux window.
Garage (part storage)
- Rear garage converted to sunroom
- 3.9m x 2.7m (12' 10" x 8' 10")
Tiled floor, glazed door open plan to garden.
Outside
- Enclosed rear garden area.


