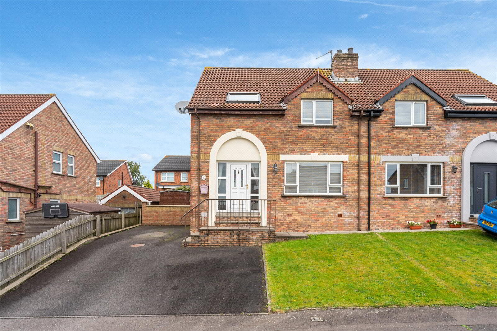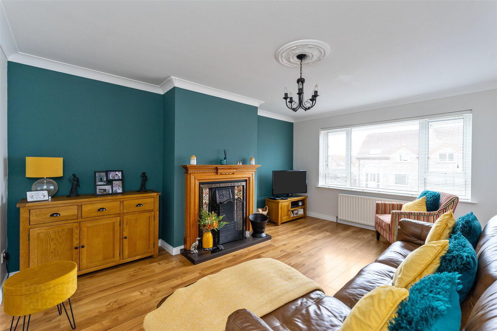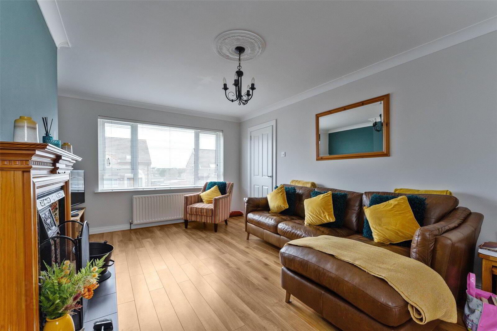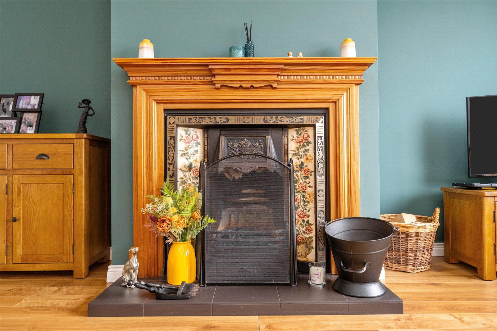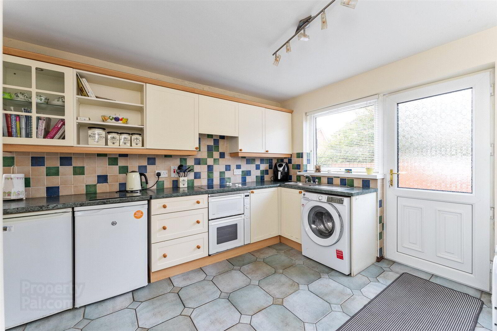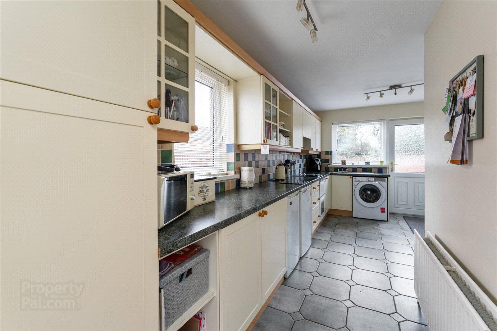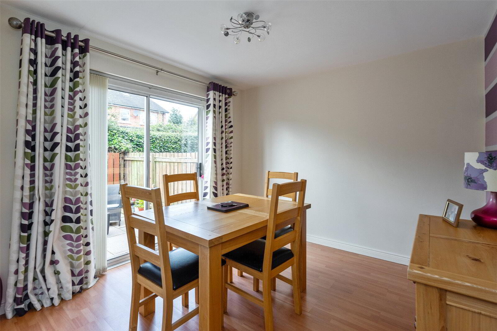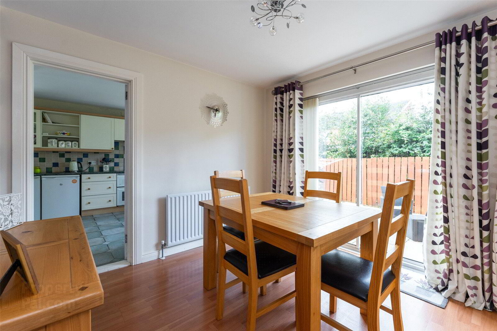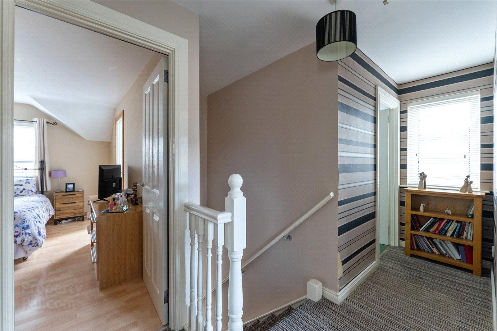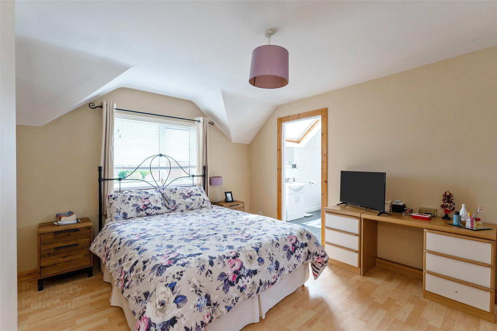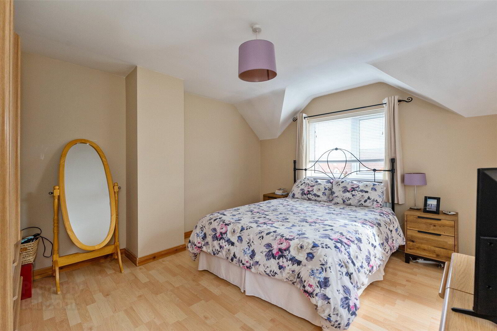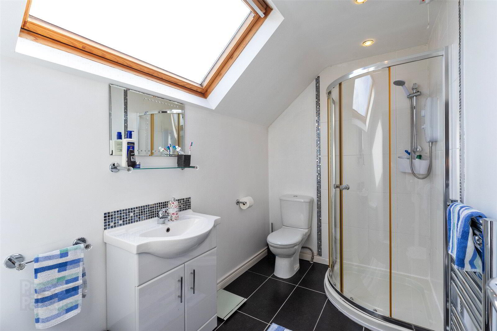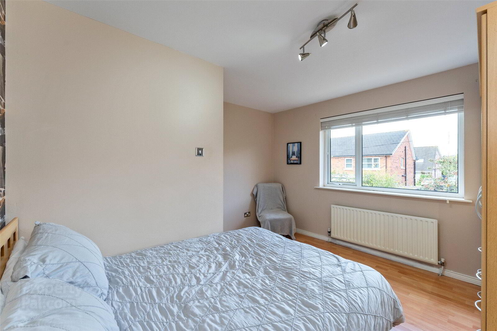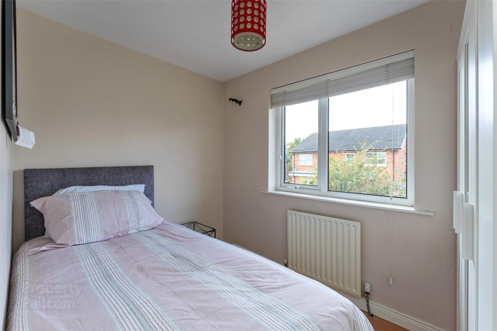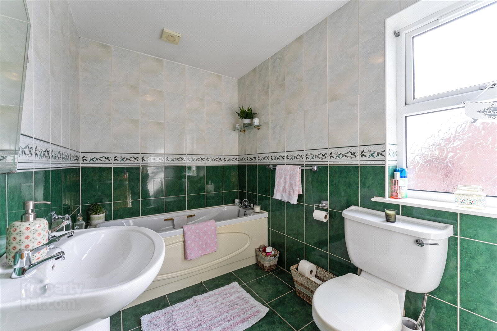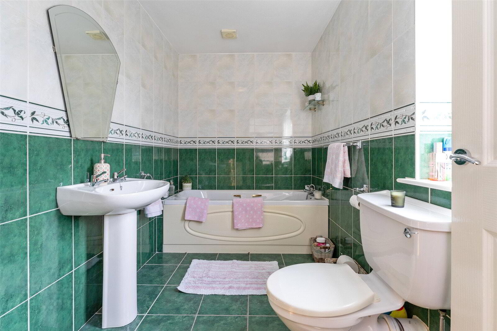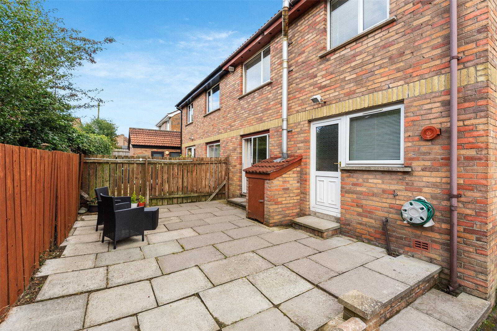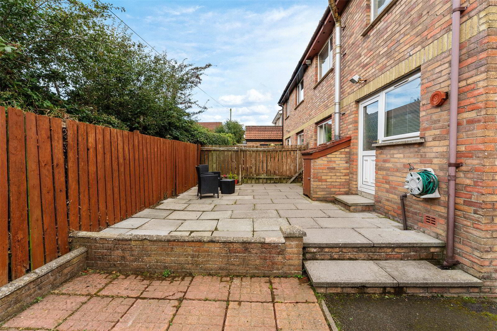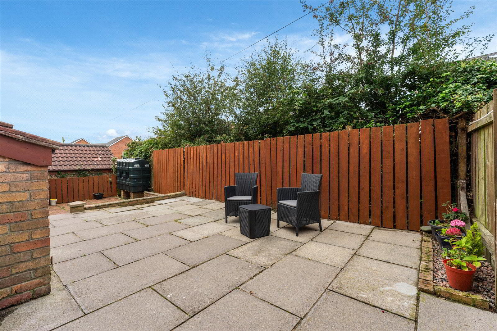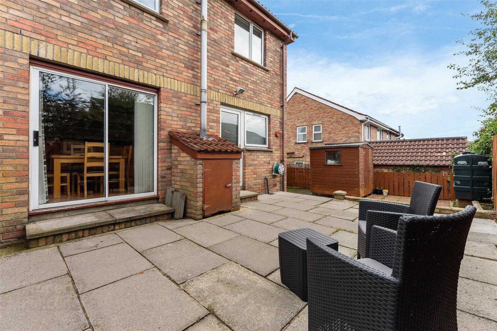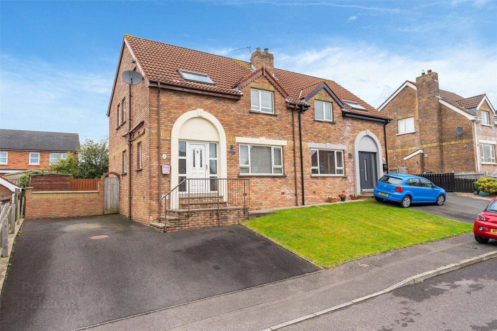48 Cronstown Cottage Park,
Newtownards, BT23 8QP
Semi-detached House
Asking Price £179,950
Property Overview
Status
For Sale
Style
Semi-detached House
Property Features
Tenure
Leasehold
Energy Rating
Broadband
*³
Property Financials
Price
Asking Price £179,950
Stamp Duty
Rates
£1,144.56 pa*¹
Typical Mortgage
Legal Calculator
In partnership with Millar McCall Wylie
Property Engagement
Views Last 7 Days
515
Views Last 30 Days
1,809
Views All Time
13,323
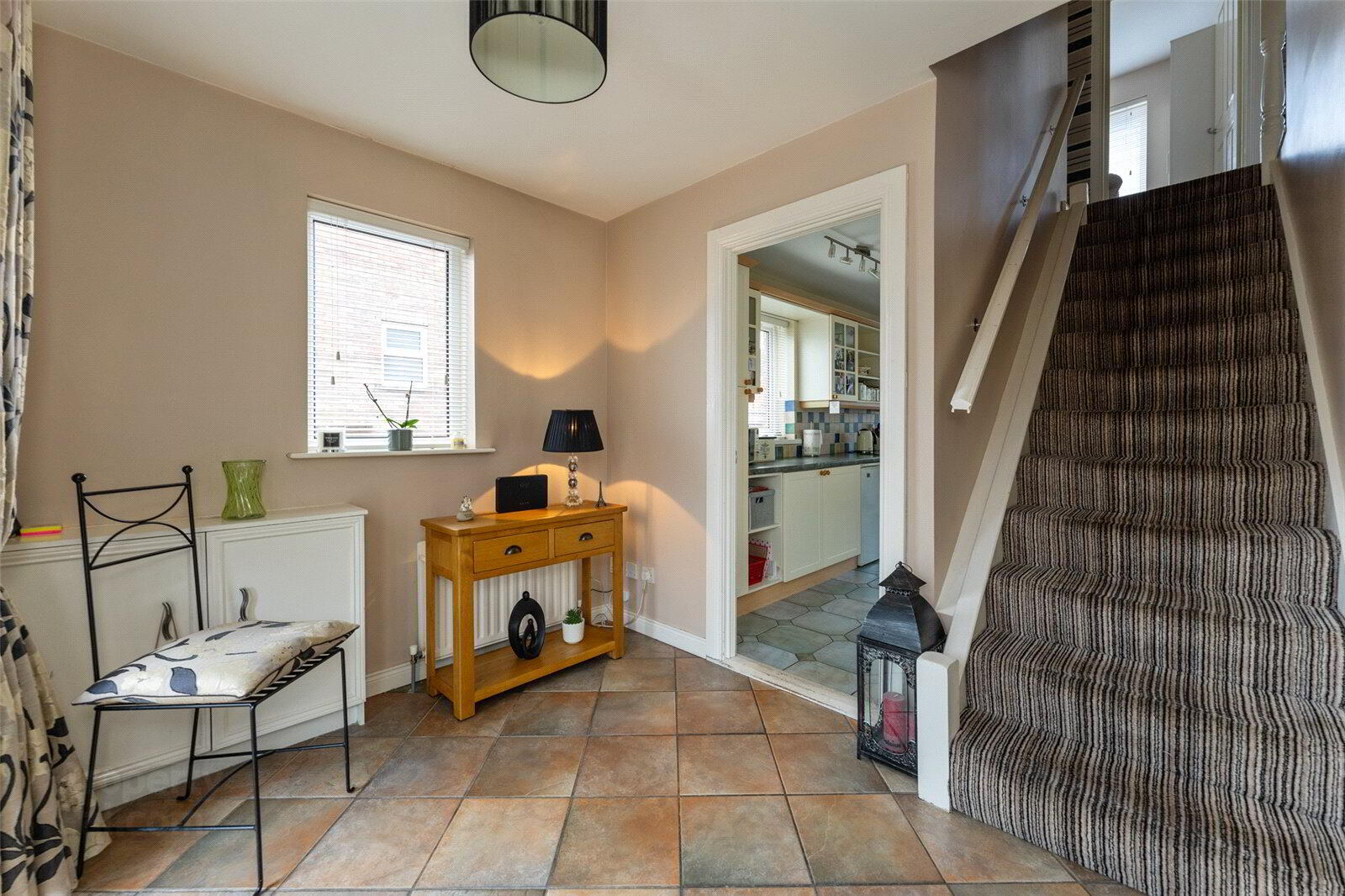
Features
- A well-presented semi-detached villa
- Located within the ever-popular Cronstown Cottage development
- Abbey Primary, Castle Gardens and Victoria Primary schools are all close by
- Entrance hall with tiled floor
- Nicely proportioned lounge with feature fireplace and open fire
- Great sized kitchen with high and low level units and tiled floor
- Three good sized bedrooms
- Bedroom one with en suite shower room comprising modern white suite
- Family bathroom comprising white suite
- Oil fired central heating system
- uPVC double glazed windows, front and rear kitchen door
- Large tarmac driveway to front and side providing off road parking for three cars
- Gound Floor
- uPVC double glazed door, outside light.
- Entrance Hall
- Ceramic tiled floor, telephone point.
- Lounge
- 4.78m x 3.58m (15'8" x 11'9")
Feature pine fireplace surround, cast iron inset with picture tile detail, open fire, slate tiled hearth, polished laminate floor, corniced ceiling, TV point. - Kitchen
- 5.46m x 3.28m (17'11" x 10'9")
L shaped, stainless steel single drainer sink unit with mixer taps, range of high and low level cream units, formica roll edge work service, 4 ring ceramic hob unit, double built in oven, extractor hood, plumbed for washing machine, recess for fridge + freezer, display cabinets, wall tiling, concealed lights, ceramic tiled floor, walk in cloaks cupboard, uPVC double-glazed patio doors to rear. - Dining Room
- 3.1m x 2.97m (10'2" x 9'9")
Polished laminate floor, double-glazed patio doors to rear. - First Floor
- Bedroom 1
- 4.22m x 3.6m (13'10" x 11'10")
Polished laminate floor, TV point. - Ensuite
- White suite comprising fully tiled shower cubicle, Redring thermostatically controlled shower, vanity unit-wash hand basin with mixer taps, push button WC, chrome towell radiator, ceramic tiled floor, recessed lighting, extractor fan, concealed hot press with copper cylinder and immersion heater.
- Bedroom 2
- 3.58m x 3.56m (11'9" x 11'8")
L shaped, polished laminate floor. - Bedroom 3
- 2.84m x 1.96m (9'4" x 6'5")
Polished laminate floor. - Bathroom
- White suite comprising panelled bath with mixer taps and telephone hand shower. Pedastal wash hand basin, low flush WC, partly tiled walls, ceramic tiled floor, extractor fan, roof space access.
- Outside
- Tarmac driveway to the front and side of the property with off road parking for 3 cars.
- Gardens
- To front is lawn and paved path. Rear is enclosed private paved patio, terrace patio, fencing, garden shed, outside water tap, outside light.


