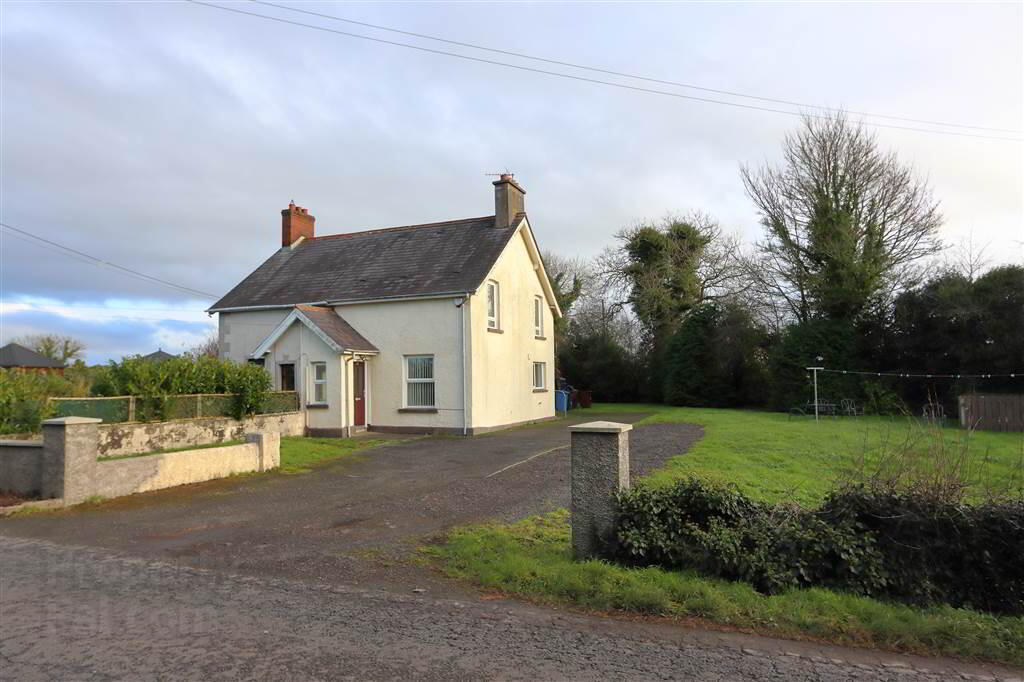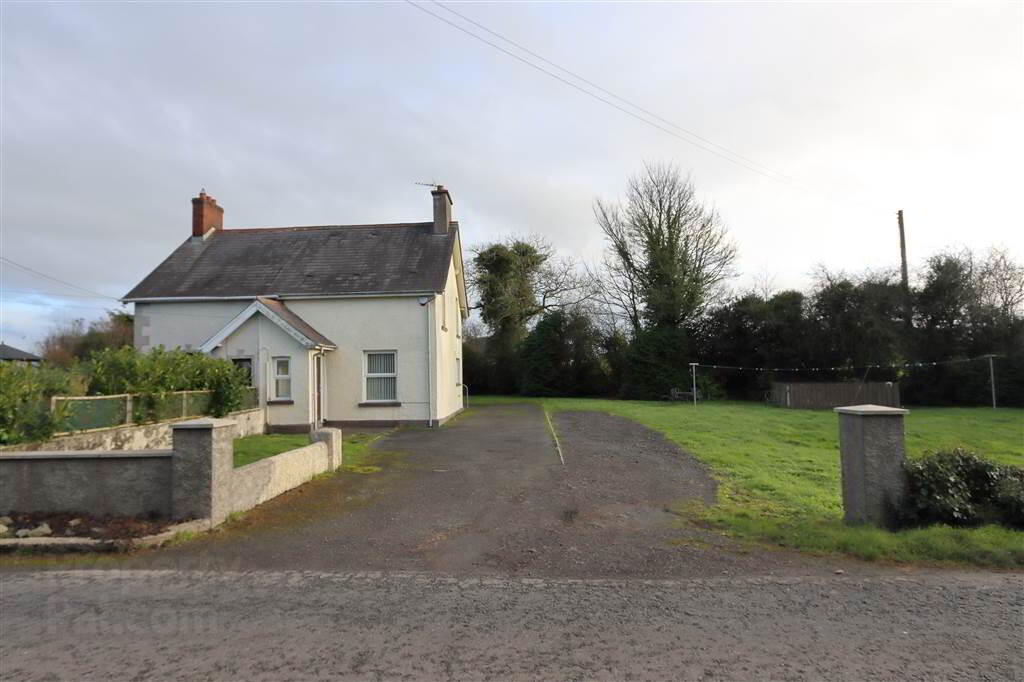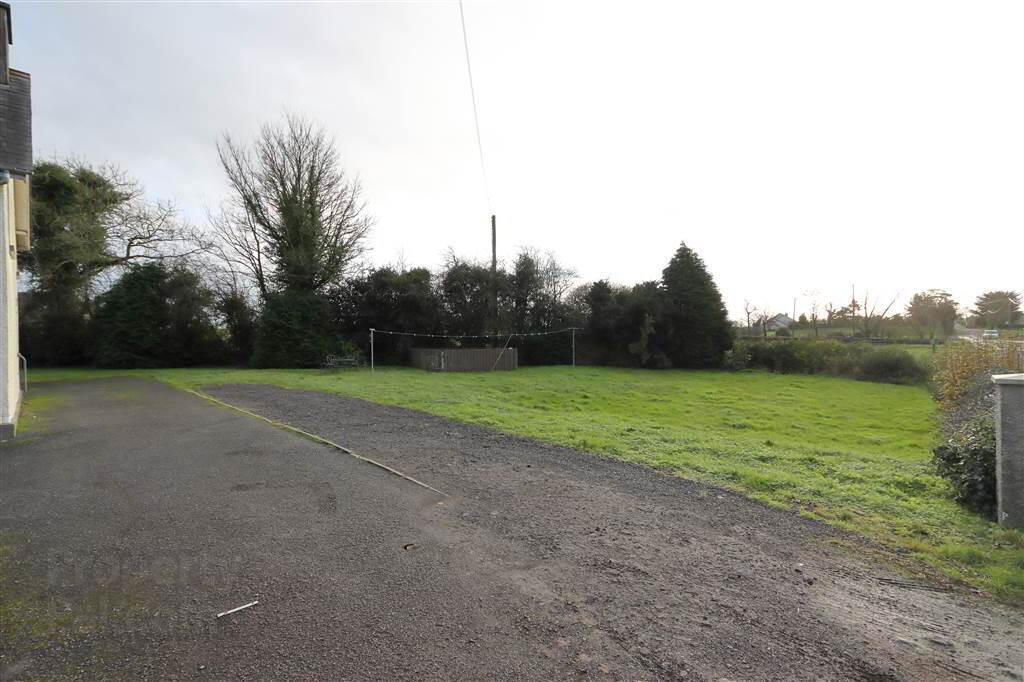


48 Carrickmannon Road,
Ballygowan, BT23 6JH
2 Bed Semi-detached House
Sale agreed
2 Bedrooms
1 Reception
Property Overview
Status
Sale Agreed
Style
Semi-detached House
Bedrooms
2
Receptions
1
Property Features
Tenure
Freehold
Energy Rating
Broadband
*³
Property Financials
Price
Last listed at Offers Around £140,000
Rates
£1,005.07 pa*¹
Property Engagement
Views Last 7 Days
68
Views Last 30 Days
3,054
Views All Time
5,556

Features
- Semi detached Cottage with large garden
- 2 well proportioned bedrooms
- Lounge with ornamanetal fireplace and inset electric fire
- Kitchen and casual dining area with range of high and low level units
- Downstairs bathroom with a white suite including a shower bath
- Oil fired central heating
- White PVC double glazing
- Large garden laid in lawn
- Generous tarmac and stone driveway
- Klargester septic tank system
- Planning permission for an extention previously granted
- Appealing semi rural location
Internally, the property offers two well proportioned first floor bedrooms, Bright lounge with ornamental fireplace, Kitchen with casual dining area and a spacious downstairs bathroom with a white suite.
This property offers the potential to further extend, subject to planning. Planning was previously approved in April 2018 for a two storey extention under application No. LA06/2018/0232/F.
The generous gardens are laid in lawn with mature hedge planting. The recently widened driveway offers excellent off street parking with space for works vans or a caravan.
ACCOMMODATION (All measurements are approximate)
ENTRANCE PORCH: 5’7” x 3’6”. Composite front door with double glazed insert. Wood laminate floor, Electric fuse box. Telephone point.
LOUNGE: 12’10” x 9’9”. Ornamental fireplace with a painted surround and tiled hearth, inset electric fire. Wood laminate floor, TV aerial point, built-in shelving, under stairs cupboard.
KITCHEN & CASUAL DINING AREA: 13’2” x 8’4”. Range of high and low level units, laminate worktops, inset stainless steel sink and drainer unit, plumbed for washing machine, partly tiled walls, cooker recess, extractor fan. Heating controls and booster, partly panelled walls. Door to rear hall.
REAR HALL: Cloak area, Composite double glaze rear door. Door to bathroom.
BATHROOM: 12’6” x 5’7”. White suite comprising of a panel shower bath with glass shower screen, thermostatic shower, sheeted wall panels, pedestal wash hand basin with monolever mixer taps, low flush WC, extractor fan.
FIRST FLOOR:
LANDING: Hotpress cupboard with Copper cylinder and immersion heater. Shelf storage. Access to roof space.
BEDROOM 1: 13’2” x 8’3”. (LHS)
BEDROOM 2: 13’2” x 9’10”. Small recessed wardrobe.
OUTSIDE:
Entrance pillars to spacious tarmac and stone driveway offering good off street parking. Good
sized garden laid in lawn Boiler house with Grant oil fired boiler, PVC oil storage tank.
Klargester Septic tank.
DOMESTIC RATE: Ards and North Down Borough Council: Rates payable 2024/2025 =
£1,005.07 approx.
TENURE: FREEHOLD
EPC RATING: Current: D53 Potential: D58
EPC REFERENCE: 9543-0227-6450-7843-3926
Agar Murdoch & Deane Limited for themselves and for the vendors or lessors of this property whose agents they are, give notice that: (i) the particulars are set out as a general outline only for the guidance of intending purchasers or lessees, and do not constitute, nor constitute part of, an offer or contract, (ii) all descriptions, dimensions, references to conditions and necessary permissions for use and occupation, and other details are given without responsibility and any intending purchasers or tenants should not rely on them as statements or representations of fact but must satisfy themselves by inspection or otherwise as to the correctness of each of them. (iii) No person in the employment of Agar Murdoch & Deane Limited has any authority to make or give any representation or warranty whatever in relation to this property.
Directions
Carrickmannon Road, Ballygowan



