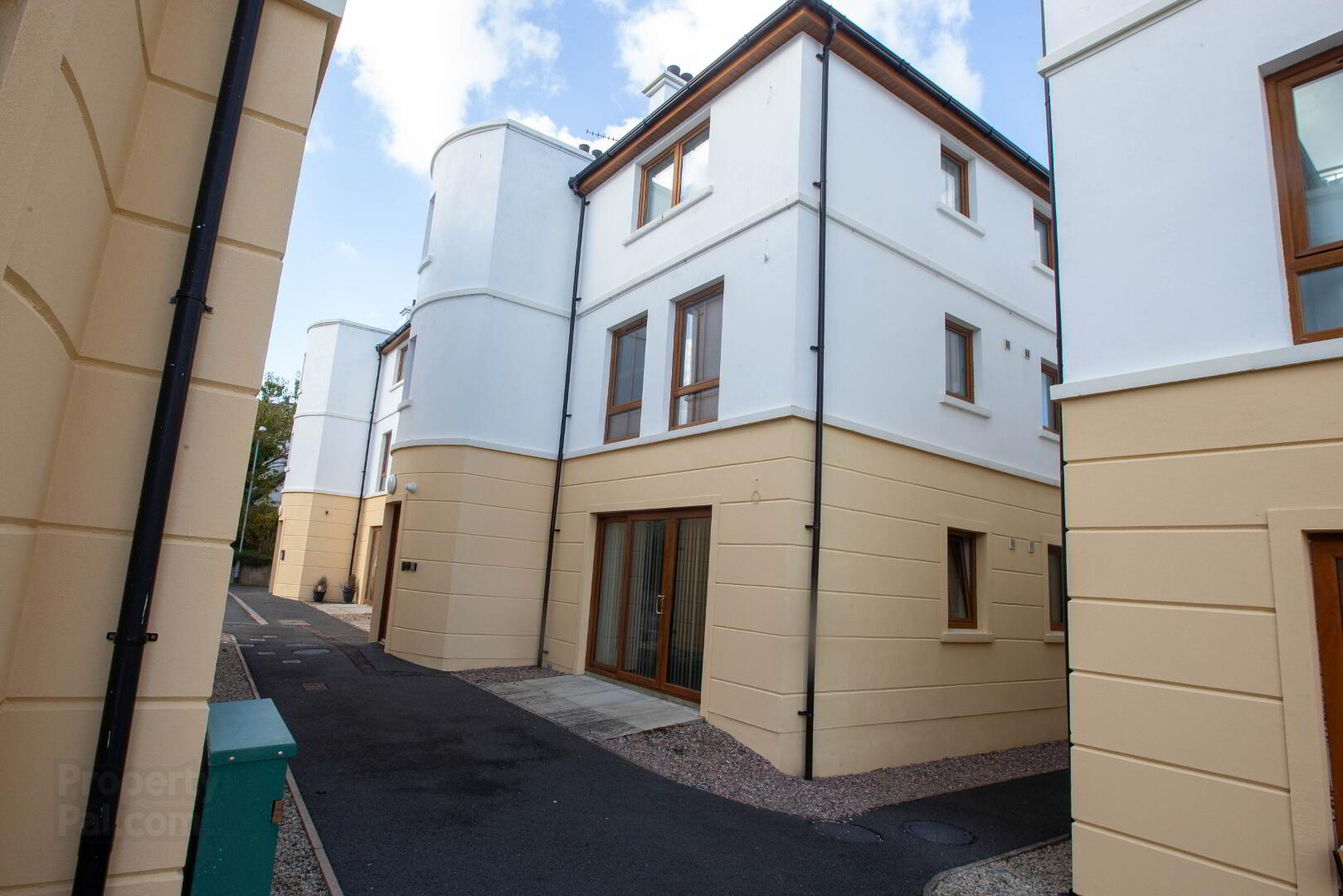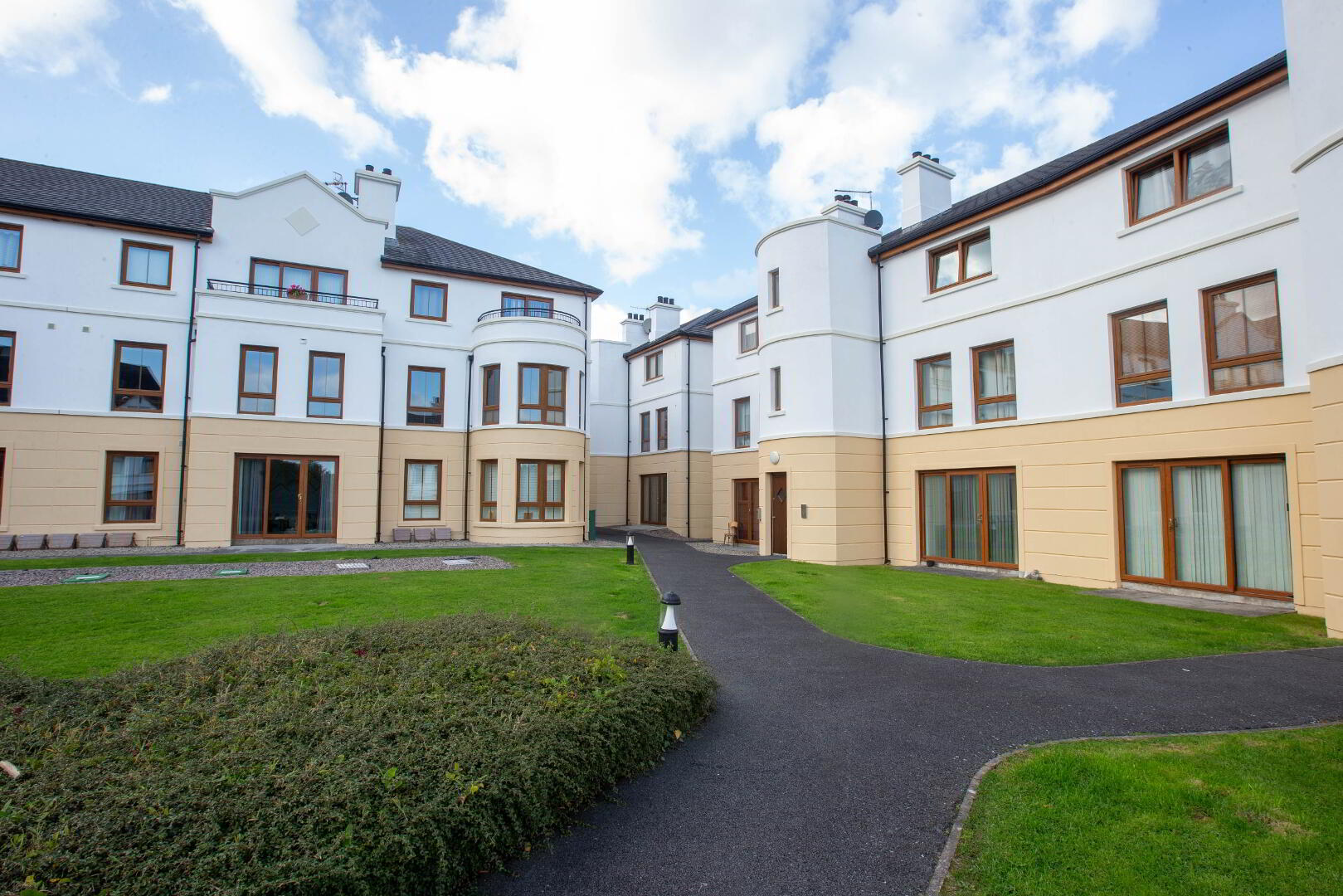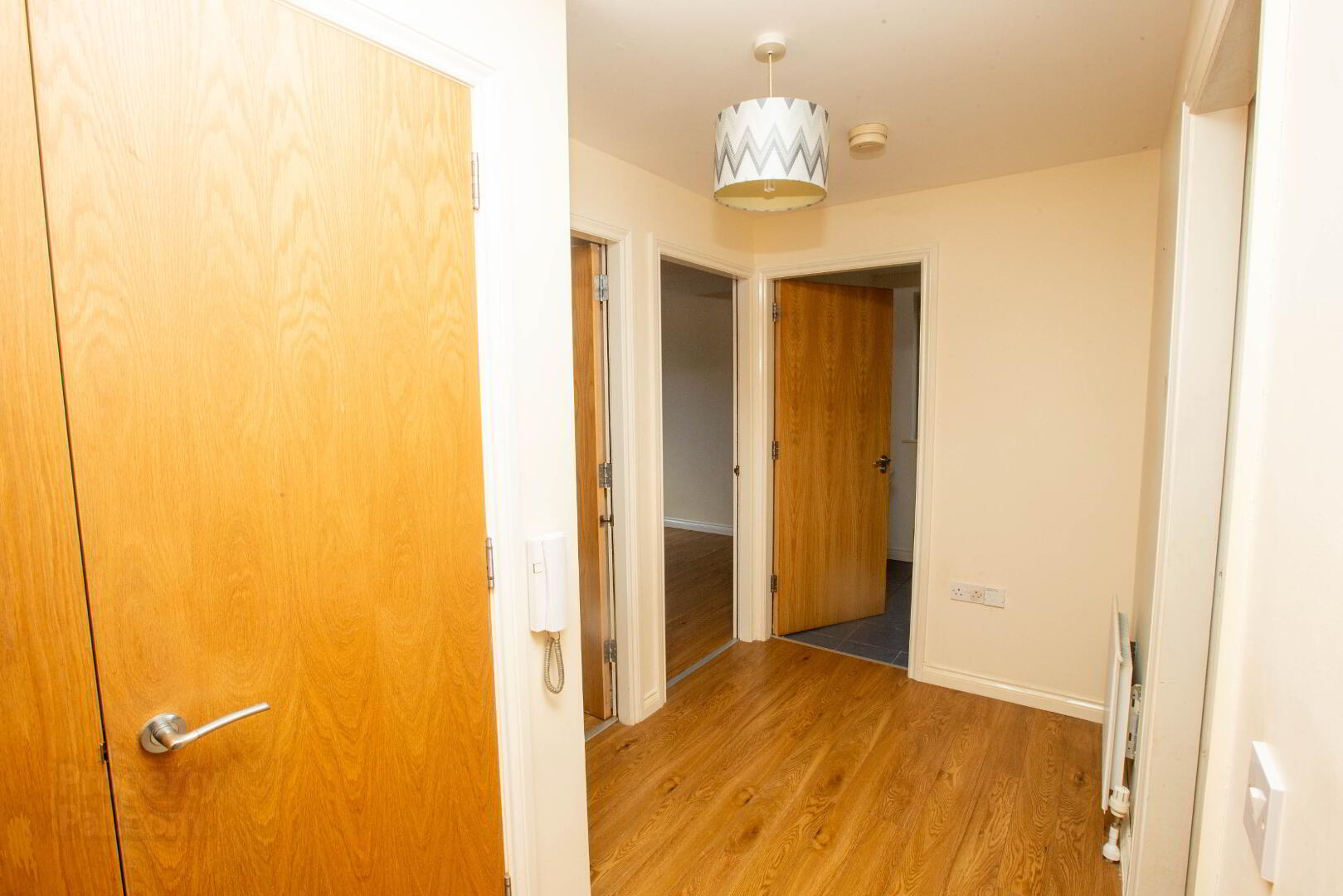


48 Brooklands Grove,
Bryansford Road, Newcastle, BT33 0GJ
2 Bed Ground Floor Apartment
Offers Around £125,000
2 Bedrooms
1 Bathroom
1 Reception
Property Overview
Status
For Sale
Style
Ground Floor Apartment
Bedrooms
2
Bathrooms
1
Receptions
1
Property Features
Tenure
Leasehold
Energy Rating
Heating
Gas
Broadband
*³
Property Financials
Price
Offers Around £125,000
Stamp Duty
Rates
£680.26 pa*¹
Typical Mortgage
Property Engagement
Views Last 7 Days
46
Views Last 30 Days
517
Views All Time
4,693

CONVENIENTLY SITUATED GROUND FLOOR APARTMENT
This two bedroom apartment enjoys a most convenient location just off the Bryansford Road and is within easy walking distance of the town centre. The accommodation comprises entrance hall, living/dining area with kitchen off, two bedrooms and bathroom. The property benefits from PVC double glazing and gas central heating and would be ideally suited to the first time buyer, the investor or those looking for a easily maintained second home.
• Open Plan Living/Dining/Kitchen
• Two Bedrooms
• Gas Fired Central Heating System
• Convenient to Town Centre
• PVC Double Glazed Window Frames
• Ideal Starter/Holiday Home
Accommodation Comprises:
COMMUNAL ENTRANCE AREA Intercom system from main entrance, tiled flooring.
ENTRANCE HALL Laminate wood flooring, cloaks.
LIVING / DINING 14’6” x 9’0”(4.42m x 2.74m) – Laminate wood flooring, fireplace, television, satellite and telephone points, open plan to-
KITCHEN 14’6” x 4’6” (4.42m x 1.37m) - Range of high and low level units, laminate worktops, stainless steel sink bowl, integrated oven with ceramic hob, stainless steel extractor canopy, integrated fridge and washer drier.
No. 1 BEDROOM 12’3” x 10’9” (3.74m x 3.28m) - Laminate wood flooring, PVC glazed doors to rear.
No. 2 BEDROOM 10’0” x 8’6” (3.04m x 2.59m) - Laminate wood flooring.
BATHROOM White suite comprising panelled bath with telephone shower unit and fitted shower screen, pedestal wash hand basin and WC, part tiled walls, tiled flooring.
EXTERNAL: Communal grounds and car parking.
SERVICE CHARGE: £500.00 per annum (includes building insurance).
PLEASE NOTE: All measurements quoted are approximate and are for general guidance only. Any fixtures, fittings, services, heating systems, appliances or installations referred to in these particulars have not been tested and therefore no guarantee can be given that they are in working order. Photographs have been produced for general information and it cannot be inferred that any item shown is included with the property






