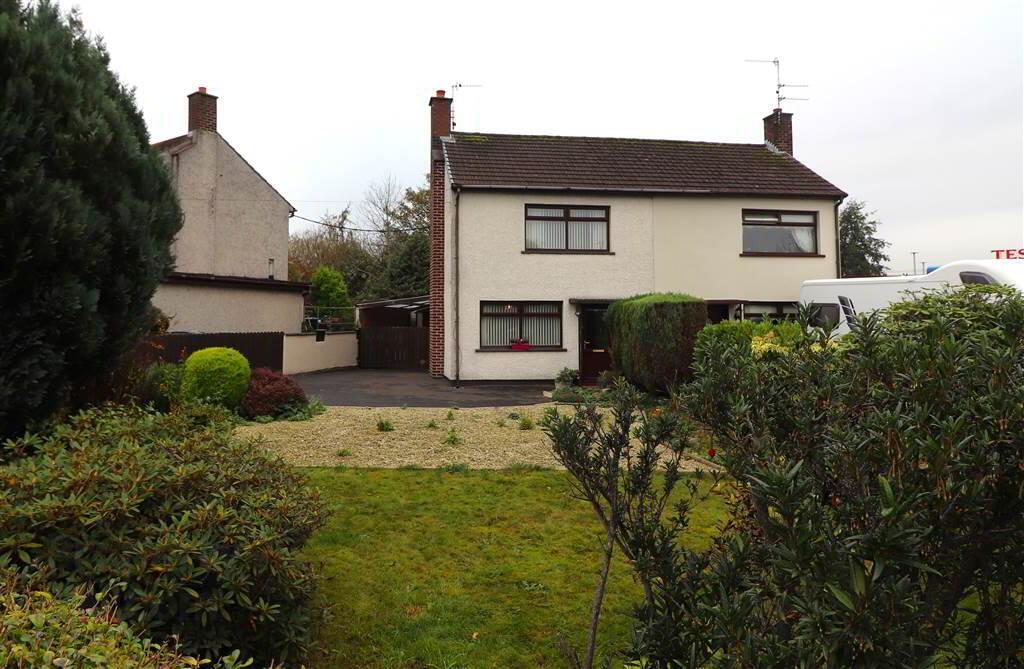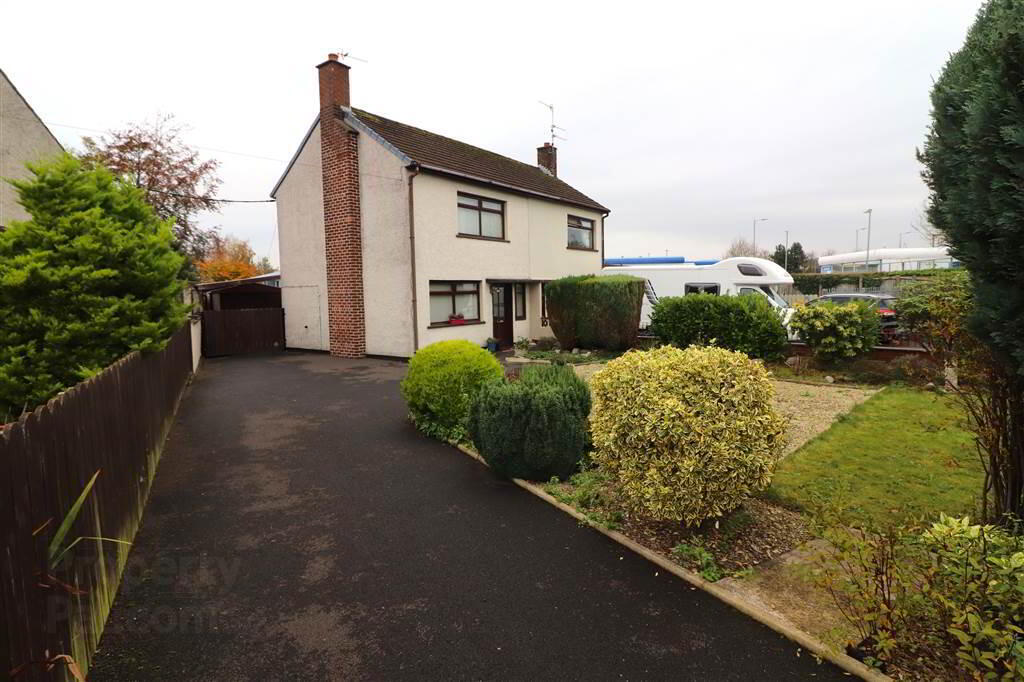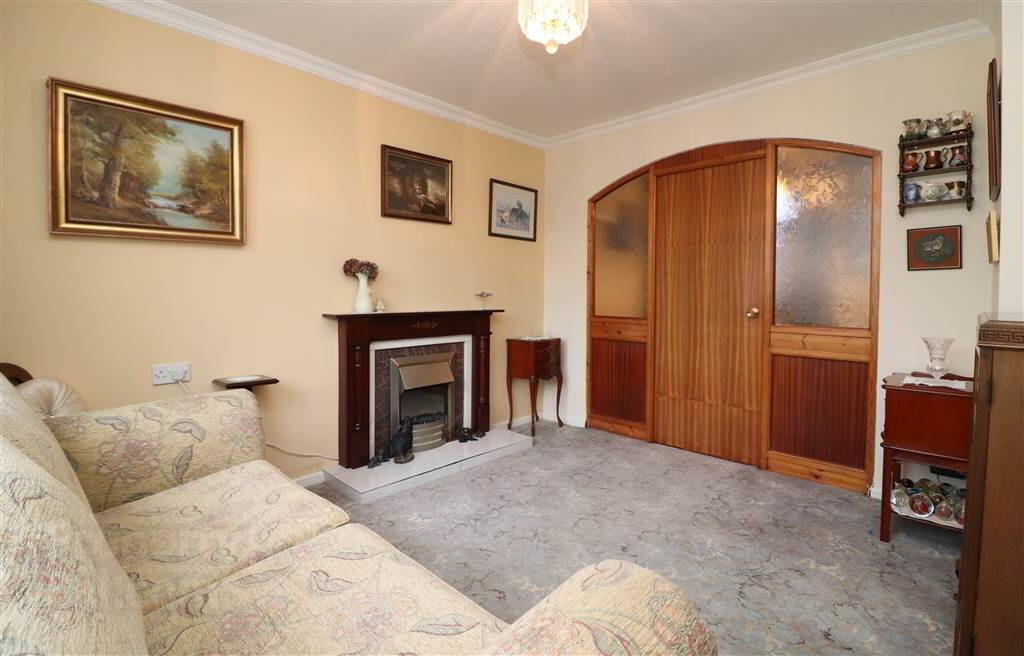


48 Benson Street,
Lisburn, BT28 2BG
2 Bed Semi-detached House
Offers Around £89,950
2 Bedrooms
2 Receptions
Property Overview
Status
For Sale
Style
Semi-detached House
Bedrooms
2
Receptions
2
Property Features
Tenure
Leasehold
Energy Rating
Heating
Electric Heating
Broadband
*³
Property Financials
Price
Offers Around £89,950
Stamp Duty
Rates
£696.00 pa*¹
Typical Mortgage
Property Engagement
Views Last 7 Days
1,756
Views All Time
6,327

Features
- CASH OFFER ONLY!!!!
- Lounge
- Dining room
- Kitchen/dining area
- 2 bedrooms
- Refitted shower room
- UPVC double glazed windows
- Economy 7 heating
- Garage/workshop
- Spacious front garden in lawn
- Enclosed low maintenance rear garden
A lovely semi detached home in a superb location minutes walk from Lisburn City Centre.
Number 48 enjoys a generous sized site with private driveway, parking forecourt and low maintenance gardens front and rear.
The accommodation consists of a lounge, dining area (could easily be converted to create a larger lounge), fitted kitchen with dining area, downstairs WC, two double bedrooms and a stunning new shower room.
Tesco and Lidl supermarkets are in the immediate area while Lisburn City Centre, train station and Wallace Park are within a short walk.
We expect demand to be strong - view soon!
Ground Floor
- ENTRANCE HALL:
- UPVC double glazed entrance door. Laminate flooring. Understairs storage cupboard. Coved ceiling.
- LOUNGE:
- 3.99m x 3.14m (13' 1" x 10' 4")
Feature Adam style fireplace with mahogany surround and electric fire. Coved ceiling. Door to: - DINING AREA:
- 2.83m x 2.13m (9' 3" x 6' 12")
- KITCHEN/DINING AREA:
- 5.26m x 1.66m (17' 3" x 5' 5")
Good range of high and low level units. Electric cooker circuit. Cooker filter. One and a half bowl stainless steel sink unit with mixer taps. Part tiled walls. Tiled floor. Storage cupboard. - REAR HALL:
- Tiled floor.
- DOWNSTAIRS WC:
- Vanity unit with wash hand basin. Low flush WC. Tiled floor. Plumbed for washing machine.
First Floor
- LANDING:
- BEDROOM ONE:
- 4.22m x 2.86m (13' 10" x 9' 5")
Hotpress. Built in wardrobe. - BEDROOM TWO:
- 3.19m x 2.69m (10' 6" x 8' 10")
- REFITTED SHOWER ROOM:
- Large shower cubicle with Mira electric shower. Vanity unit with wash hand basin. Low flush WC. Tiled walls. Access to roofspace.
Outside
- PREFABRICATED GARAGE:
- 5.m x 2.63m (16' 5" x 8' 8")
Up and over door. - Large front garden in lawn and pebbles, enclosed by mature hedging. Tarmac driveway and parking area with double entrance gates. Covered parking area. Low maintenance rear garden. Greenhouse. Outside light and tap.
Directions
Benson Street, Lisburn




