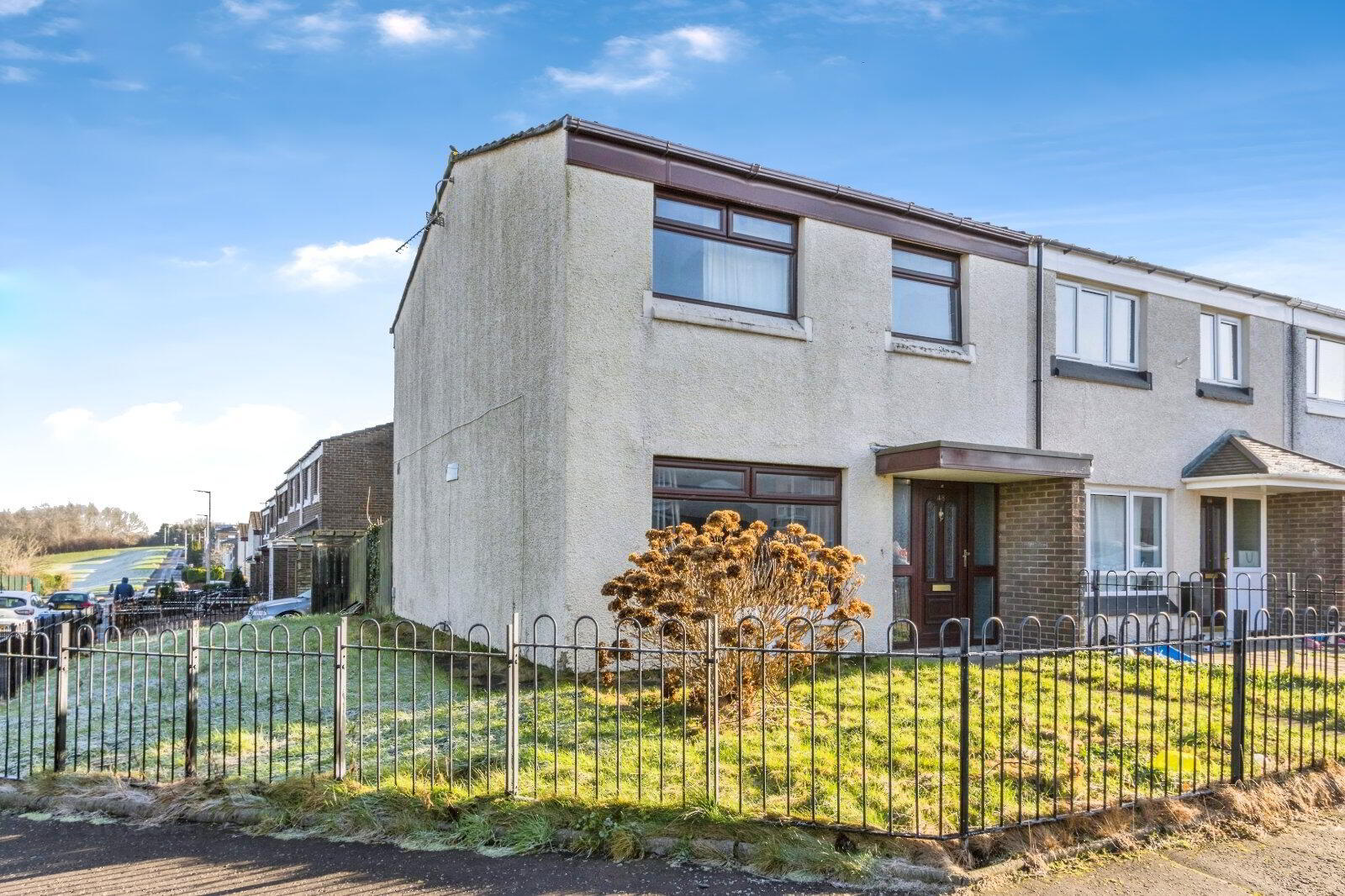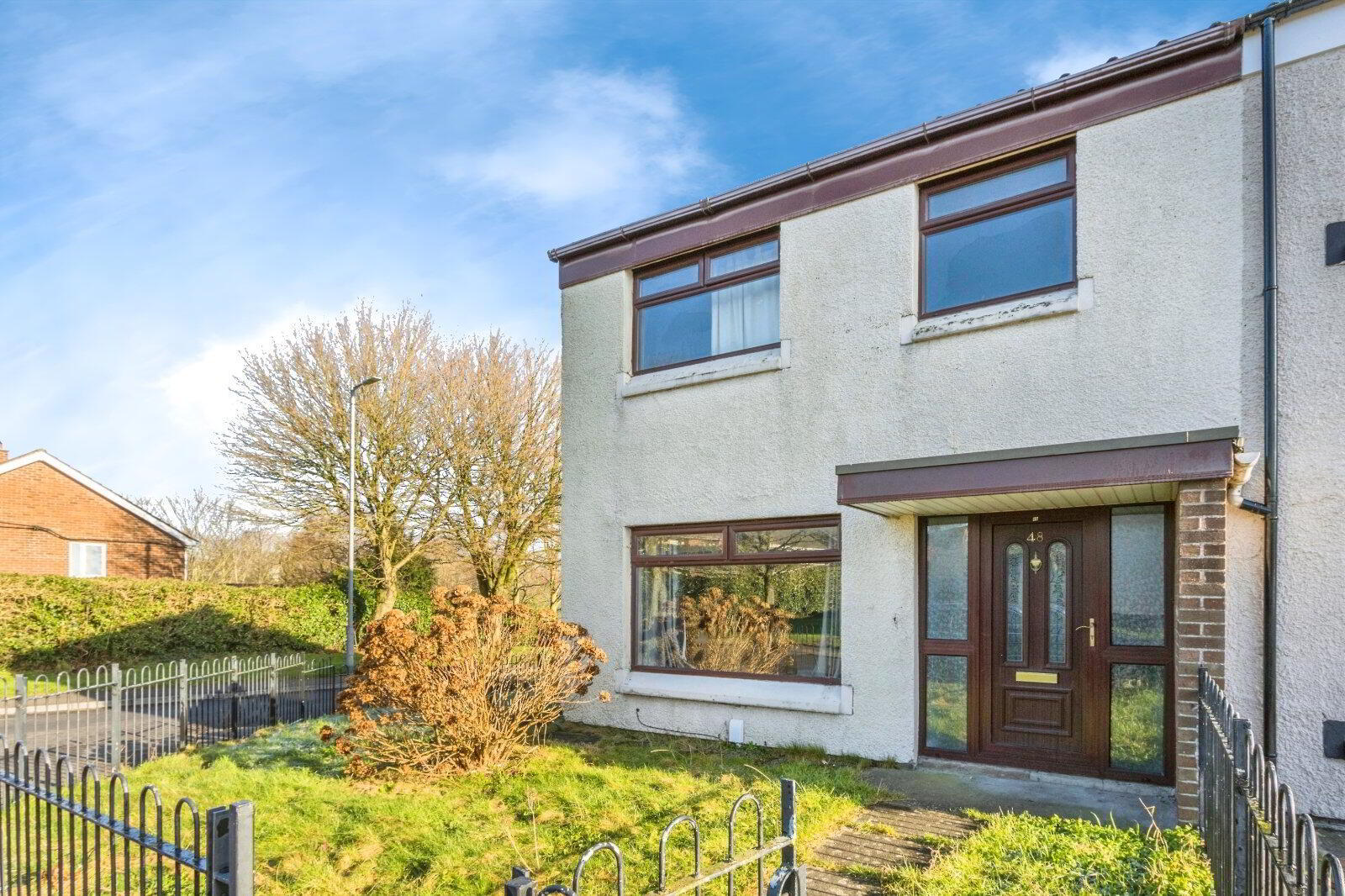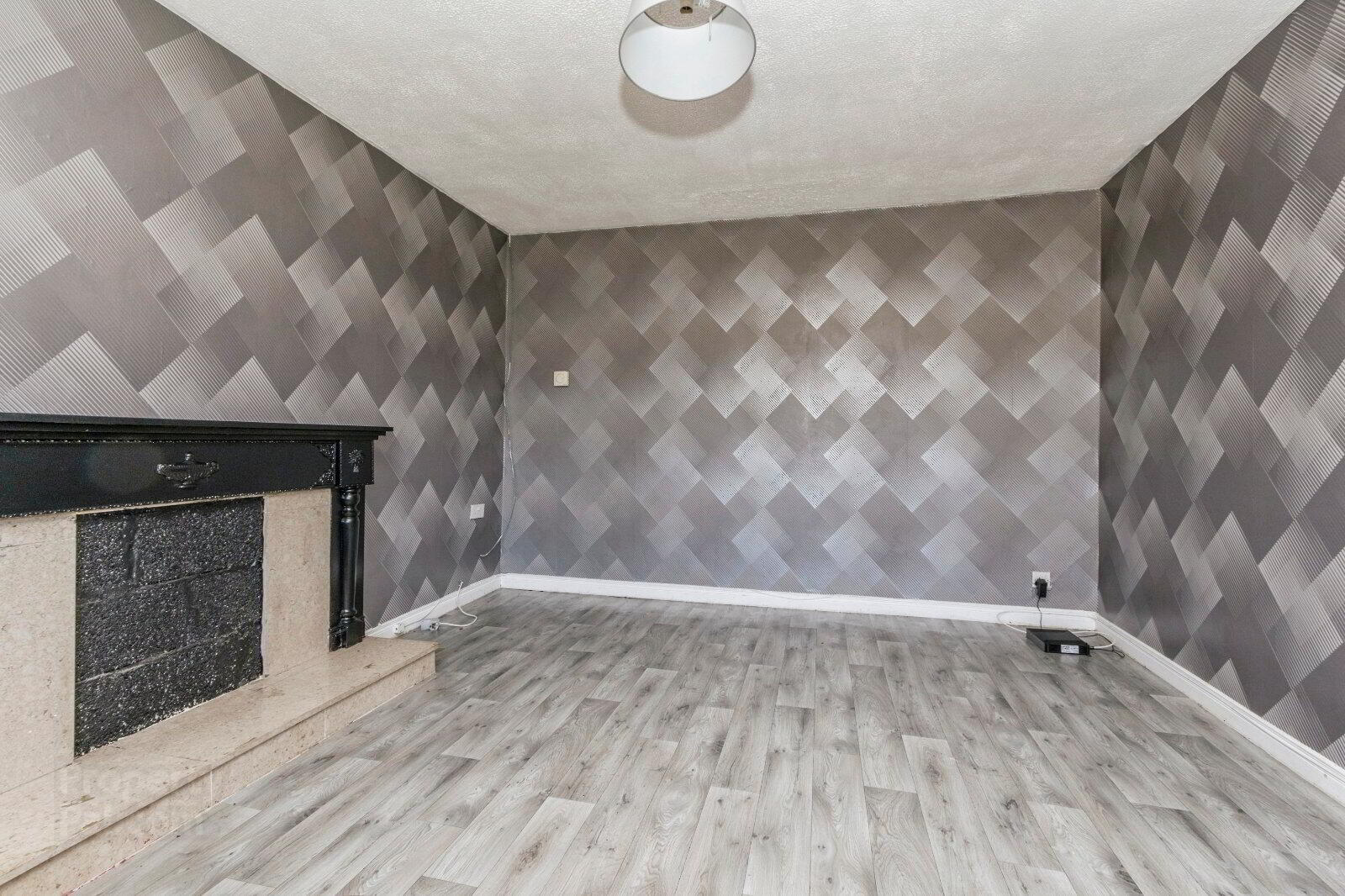


48 Ashmount Gardens,
Lisburn, BT27 5DA
3 Bed End-terrace House
Asking Price £109,950
3 Bedrooms
1 Bathroom
1 Reception
Property Overview
Status
For Sale
Style
End-terrace House
Bedrooms
3
Bathrooms
1
Receptions
1
Property Features
Tenure
Leasehold
Energy Rating
Broadband
*³
Property Financials
Price
Asking Price £109,950
Stamp Duty
Rates
£495.90 pa*¹
Typical Mortgage

Features
- Attractive End Terraced
- Entrance Hall
- Living Room
- Fitted Kitchen
- Utility/ Rear Hallway
- Three Bedrooms
- Family Bathroom Suite
- Oil Fired Heating/ Double Glazing
- Corner Plot With Car Parking To Rear
Attractive 3-bedroom end-terraced house featuring rear gardens and car parking, modern kitchen, and spacious living areas. Situated in a sought-after neighbourhood, this property offers a perfect blend of comfort and convenience. Don't miss out on this fantastic opportunity to make this house your home.
Attractive Mid-Terraced property situated just off the Hill Hall Road. An excellent investment or starter home situated in this convenient and sought after location within walking distance to Lisburn City Centre and the M1 motorway links only a short drive away.
Accommodation comprises entrance hall, lounge, fitted kitchen, rear hallway.
Three bedrooms plus bathroom.
Oil fired heating and double glazing throughout.
Corner plot with garden to side and rear/ car parking area to rear.
Early viewing is advised.
- Entrance Hall
- Living Room
- 4.5m x 3.48m (14'9" x 11'5")
Laminate flooring - Kitchen
- 3.48m x 3.2m (11'5" x 10'6")
Range of high and low level units, laminate work tops, single drainer stainless steel sink unit, gas hob and electric ovens. - Rear Hallway/ Utility Room
- 2.06m x 1.8m (6'9" x 5'11")
- Landing
- Bedroom 1
- 3.8m x 2.92m (12'6" x 9'7")
- Bedroom 2
- 3.28m x 3.18m (10'9" x 10'5")
- Bedroom 3
- 2.92m x 2.36m (9'7" x 7'9")
- Bathroom
- Panelled bath, wash hand basin, low level WC.
- Outside
- Corner site with front, side and rear gardens, oil storage tank, oil fired boiler.
- NoteTo Purchasers
- CUSTOMER DUE DILIGENCE As a business carrying out estate agency work, we are required to verify the identity of both the vendor and the purchaser as outlined in the following: The Money Laundering, Terrorist Financing and Transfer of Funds (Information on the Payer) Regulations 2017 - https://www.legislation.gov.uk/uksi/2017/692/contents To be able to purchase a property in the United Kingdom all agents have a legal requirement to conduct Identity checks on all customers involved in the transaction to fulfil their obligations under Anti Money Laundering regulations. We outsource this check to a third party and a charge will apply of £20 + Vat for each person.





