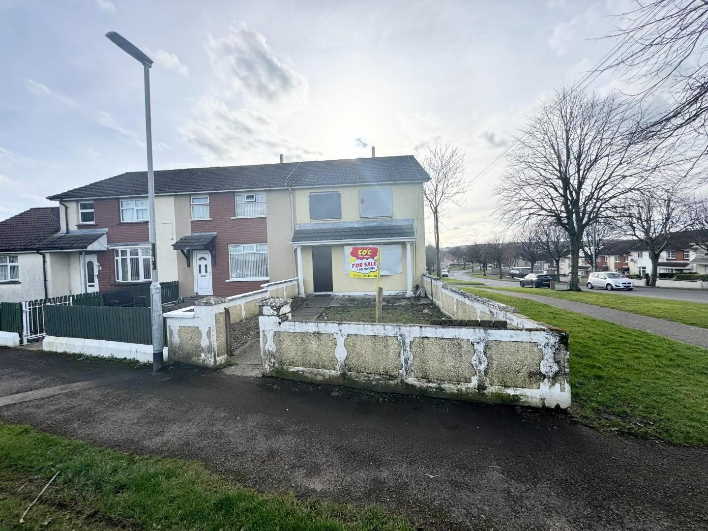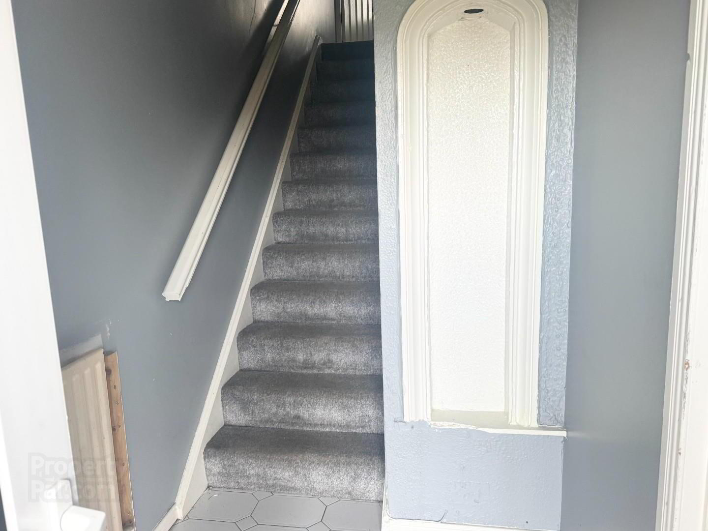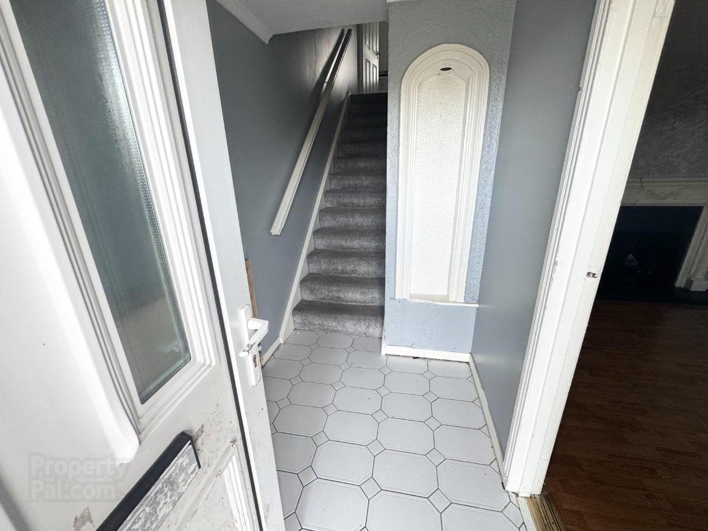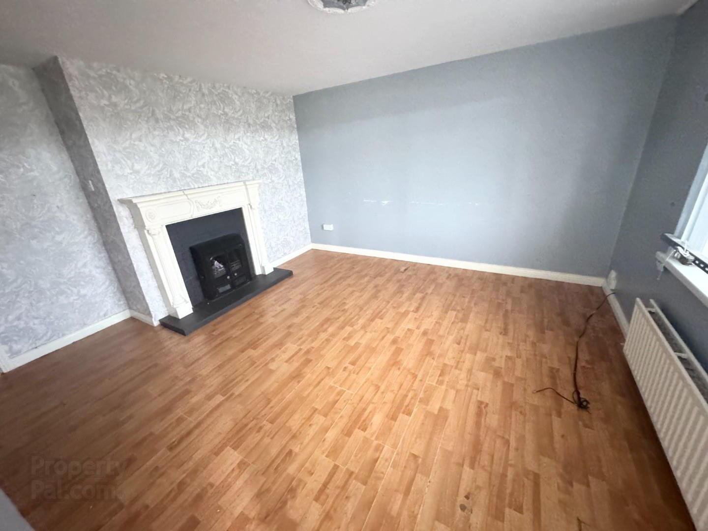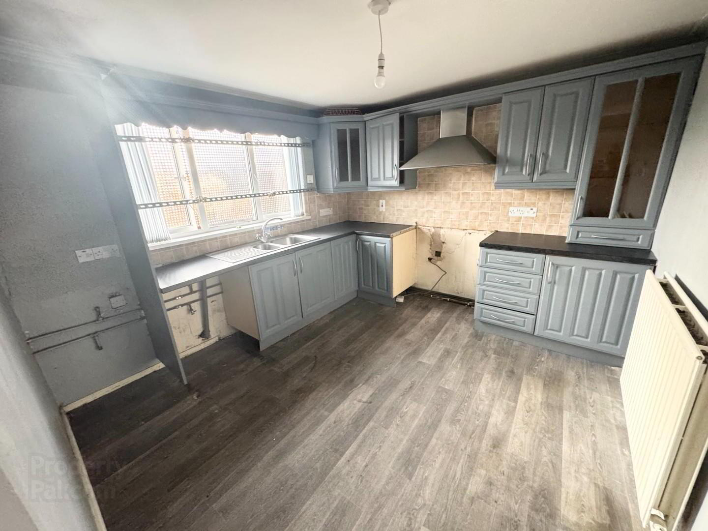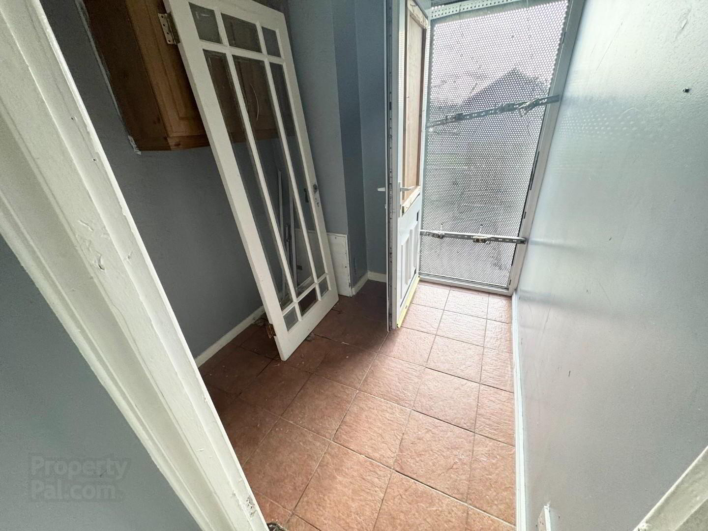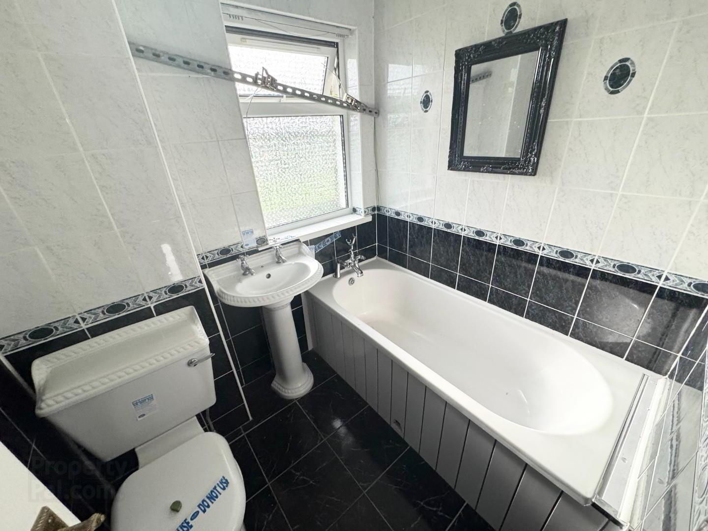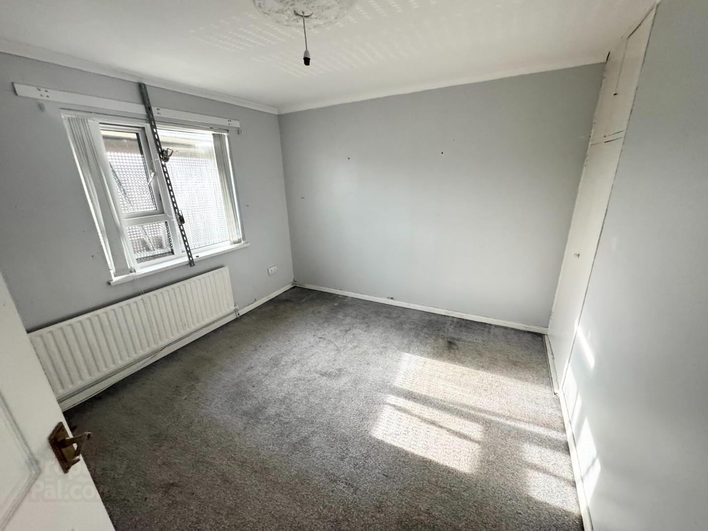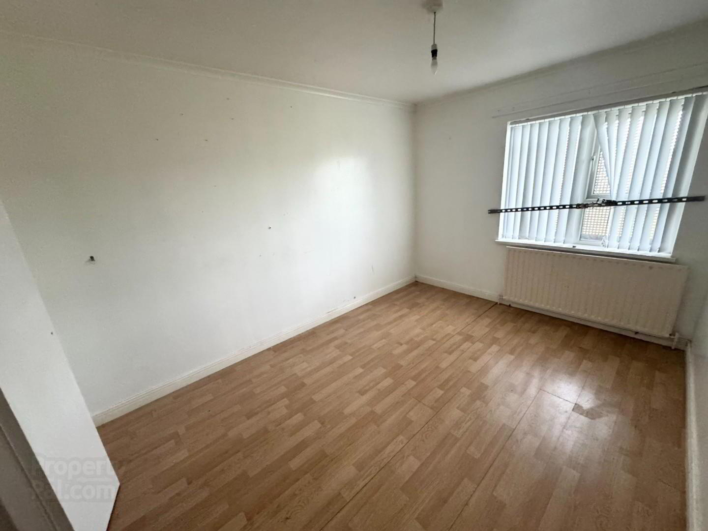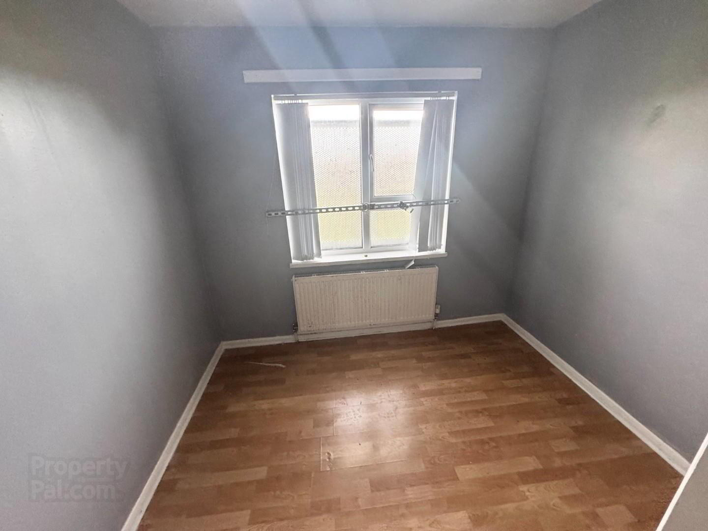474 Carnhill,
Cityside, Derry, Derry / Londonderry, BT48 8BU
3 Bed Terrace House
Asking Price £124,950
3 Bedrooms
1 Bathroom
1 Reception
Property Overview
Status
For Sale
Style
Terrace House
Bedrooms
3
Bathrooms
1
Receptions
1
Property Features
Tenure
Freehold
Energy Rating
Broadband
*³
Property Financials
Price
Asking Price £124,950
Stamp Duty
Rates
£962.20 pa*¹
Typical Mortgage
Legal Calculator
In partnership with Millar McCall Wylie
Property Engagement
Views Last 7 Days
786
Views Last 30 Days
2,630
Views All Time
8,849
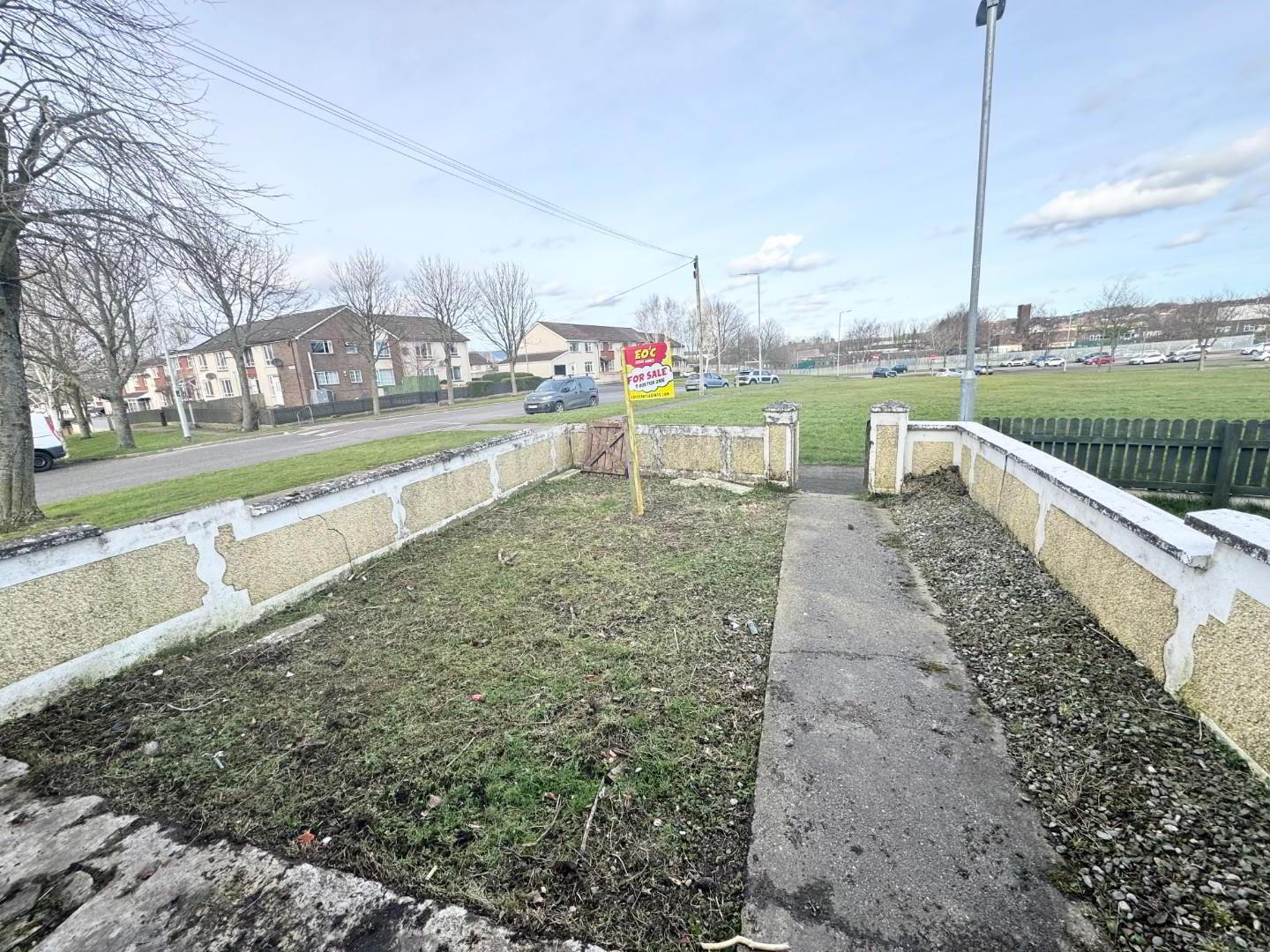
Features
- 3 Bedroom end Terrace
- Oil Fired Central Heating
- Cash buyer
- In good condition.
- PVC Windows and doors
- Rear Yard
PUBLIC NOTICE EO'C Estate Agents are now in receipt of an offer for the sum of £129,950 for 474 Carnhill,BT48 8BU . Anyone wishing to place an offer on this property should contact (EO'C Estate Agents , 43 Carlisle Road, BT48 6JJ, Tel.02871262366) before exchange of contracts.
- HALLWAY
- PVC Front door to hallway tiled.
- LIVING ROOM 4.3 x 3.5 (14'1" x 11'5")
- Laminate flooring, fireplace and tiled hearth with stove, not sure if working.
- KITCHEN/DINING 3.25 x 3.1 (10'7" x 10'2")
- Spacious bright kitchen high and low level units, painted, stainless steel sink and drainer, space for cooker, washing machine and fridge freezer.
- REAR PORCH
- Fully tiled floor with storage cupboard and door to rear yard.
- 1ST FLOOR
- Stairs and landing have carpet and there is a hot press.
- BATHROOM
- White suite with LFWC, Pedestal wash hand basin and panel bath, fully tiled wall and floor, extractor.
- BEDROOM 1 3.4 x 3 (11'1" x 9'10")
- Double room carpet flooring, built in robe.
- BEDROOM 2 3.6 x3.2 (11'9" x10'5")
- Double room with laminate flooring and built in robe.
- BEDROOM 3 2.7 x2.7 (8'10" x8'10" )
- Smallest room with laminate flooring and built in robe.
- ATTIC
- Just storage
- OUTSIDE
- Front has a lawn area with small wall enclosing it and broken gate and rear has concrete yard with PVC oil tank and enclosed oil burner.


