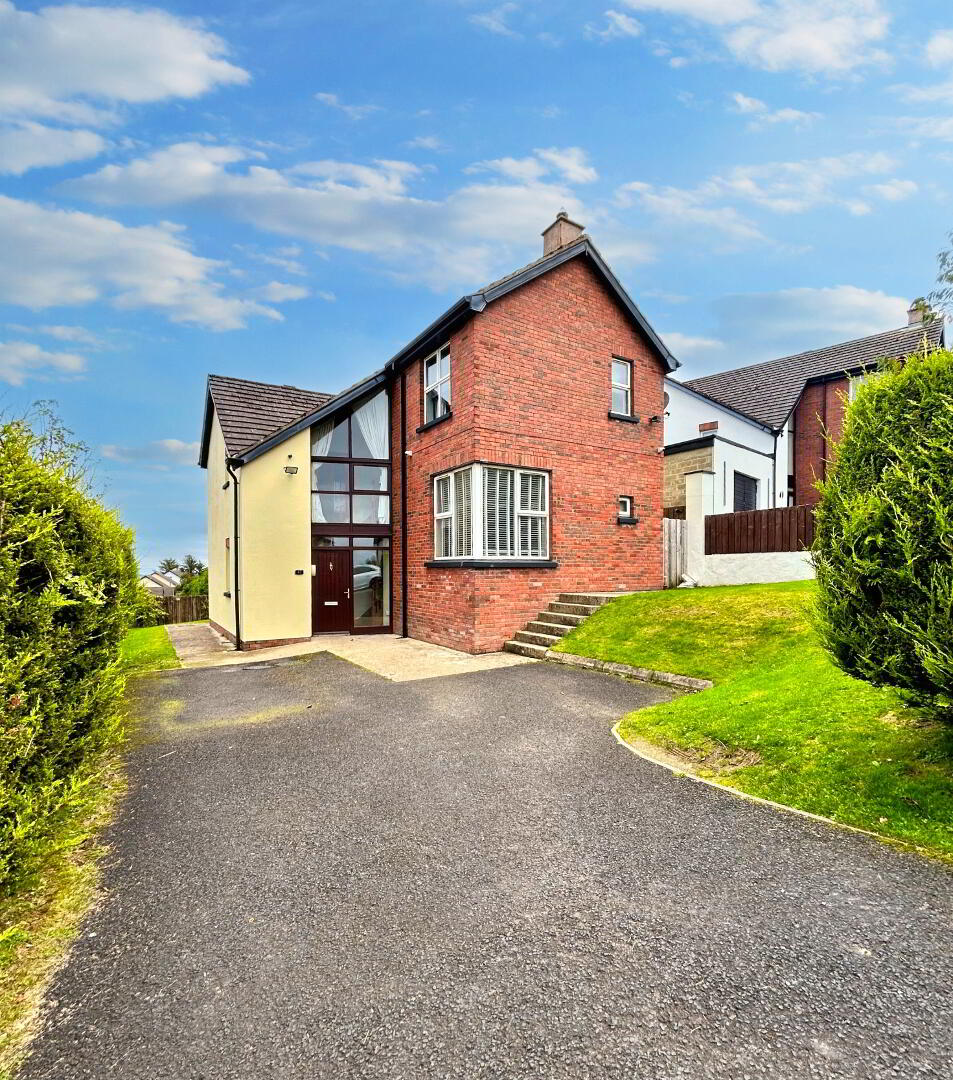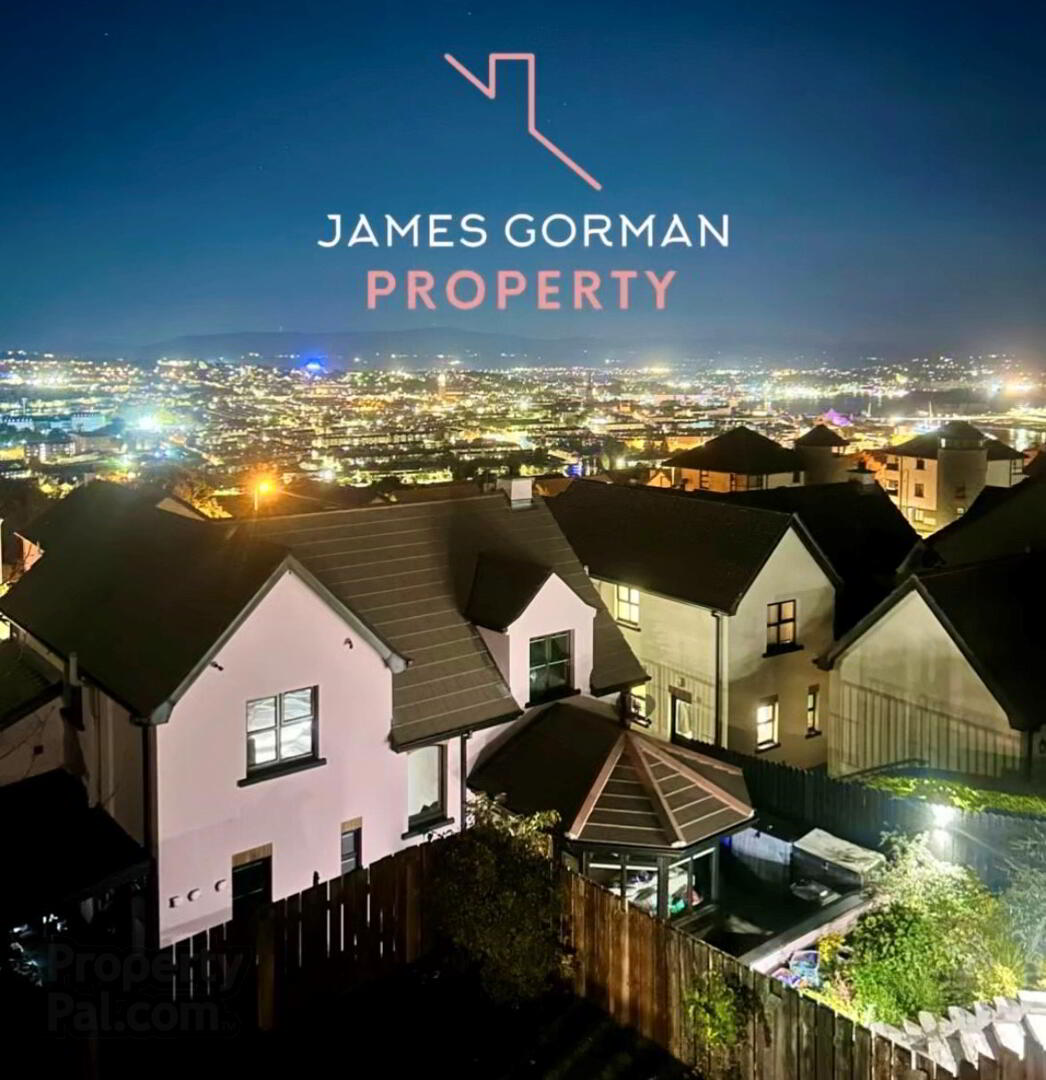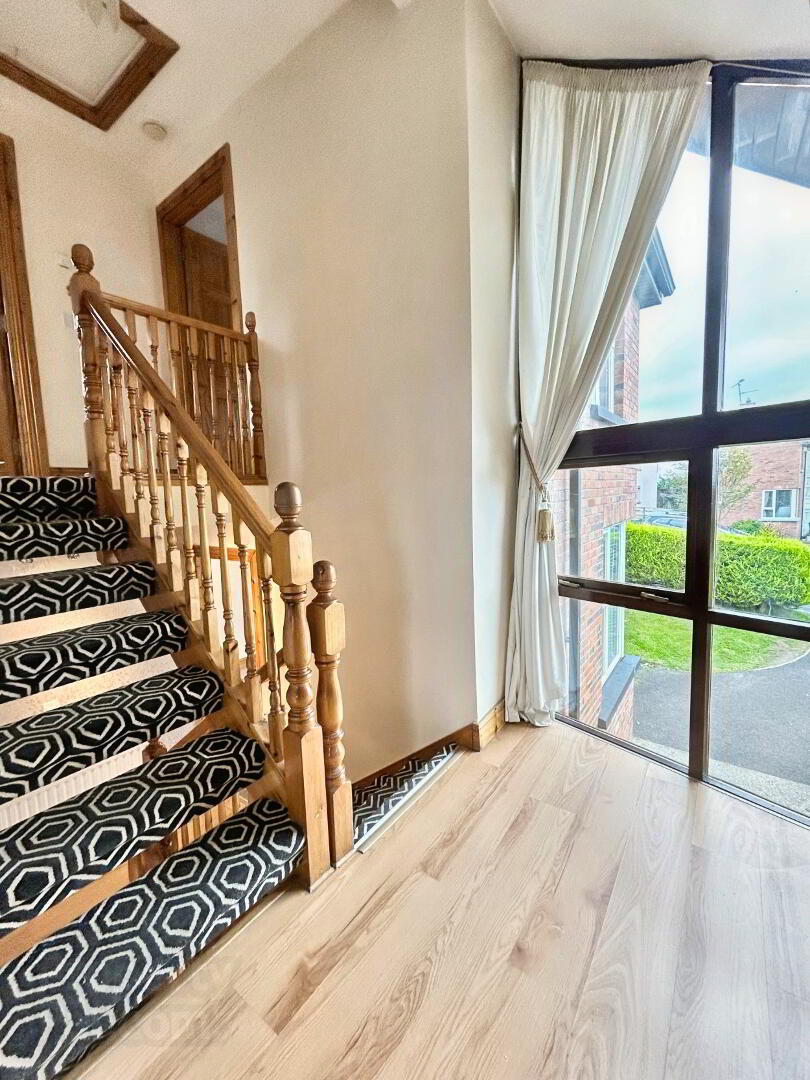


47 Woodside Heights,
Derry/Londonderry, BT47 2LA
4 Bed Detached House
Offers Around £229,950
4 Bedrooms
3 Bathrooms
1 Reception
Property Overview
Status
For Sale
Style
Detached House
Bedrooms
4
Bathrooms
3
Receptions
1
Property Features
Tenure
Freehold
Energy Rating
Heating
Oil
Broadband
*³
Property Financials
Price
Offers Around £229,950
Stamp Duty
Rates
£1,333.44 pa*¹
Typical Mortgage
Property Engagement
Views Last 7 Days
1,336
Views Last 30 Days
1,619
Views All Time
10,081

Features
- Detached Four Bedroom Home
- Accommodation Split over Three Levels
- Modern Kitchen-Diner
- Separate Utility Room
- Large Lounge With Log Burning Stove
- Great Views Across The City
- Sold Chain Free & With Vacant Possession
- Private Site
- Off Street Parking For Two/Three Cars
Looking For More Space With Lots of Potential To Add Your Own Touch? Then This One Is For You!!
James Gorman Property are happy to present the newest property to the sales market, 47 Woodside Heights. This detached four-bedroom family home is split over three levels. With all bedrooms comfortable doubles, a modern kitchen-diner and some superb views from the top floor bedroom, this house has great potential for the next owners to come in and really put their own personal stamp on it.
Entering this property, on ground level we have bedroom four which is a spacious bright room. A guests W/C and storage under the stairs are on this floor. Up an internal flight of half a dozen steps were into the main living part of the property with a spacious lounge to the right with corner window bringing lots of natural light in. The lounge also benefits a log burning stove. Across the hall is the kitchen-diner and utility room. Up another internal staircase we've bedroom three a nice big room. The landing has full floor to ceiling window outlooking onto the entrance and driveway of the home. A hot press storage cupboard makes up accommodation on this floor. Up the final internal staircase and we have bedroom two with superb views out across the City. The master bedroom benefits from the en-suite. A fully tiled family bathroom with separate shower is modern and has a user-friendly layout.
To note some other key features: Double glazing, oil heating, sold chain free & with vacant possession. Rear garden with separate storage shed. Private site within the development and other benefits are off street parking for two/three cars.
For more information and to arrange a viewing give James a call on 028 7161 0402 and don’t forget to follow our social medial channels. Good luck!
Lounge 14'10 x 13'
Kitchen/Diner 14'10 x 10'10
Bedroom One 14'10 x 13'1 (En-Suite) (Top Floor)
Bedroom Two 14'10 x 10'10 (Top Floor)
Bedroom Three 10'10 x 10'10 (Middle Floor)
Bedroom Four 10'10'10 (Ground Floor)
NB: All measurements taken to widest points

Click here to view the video


