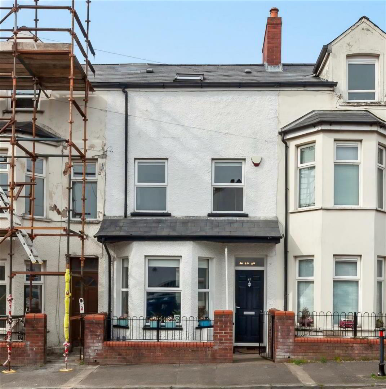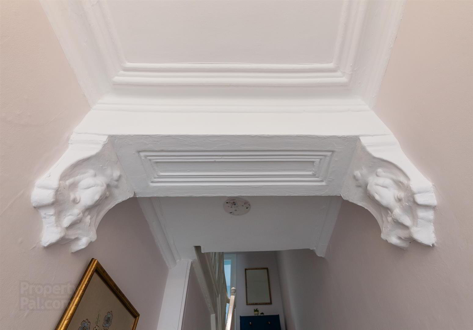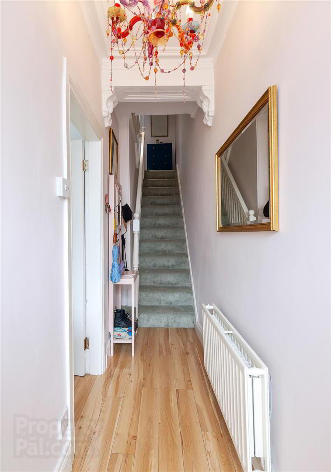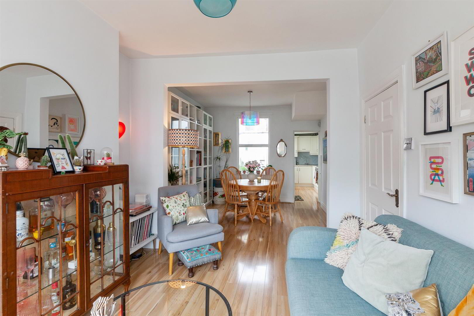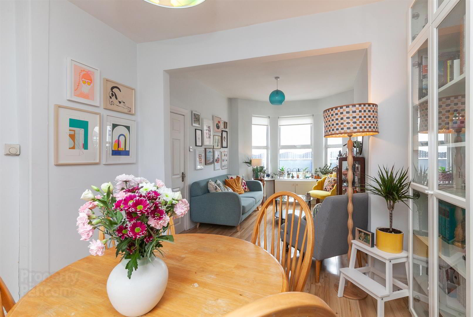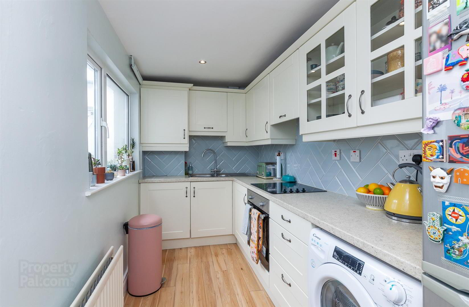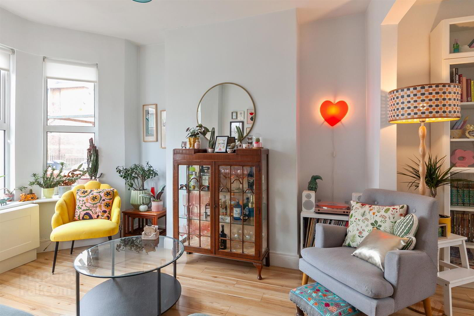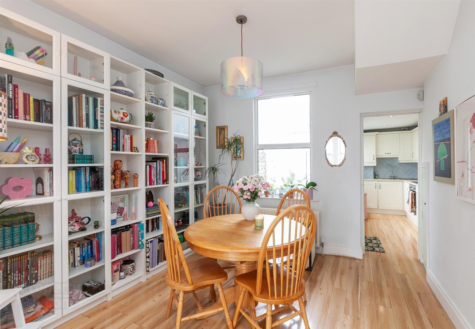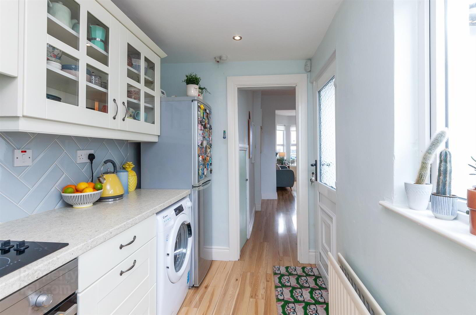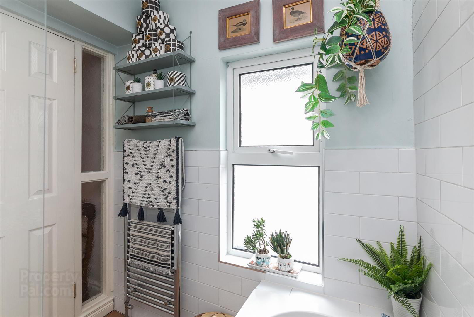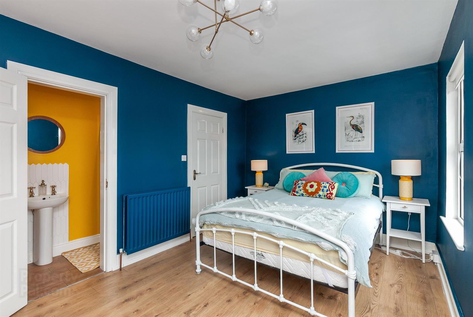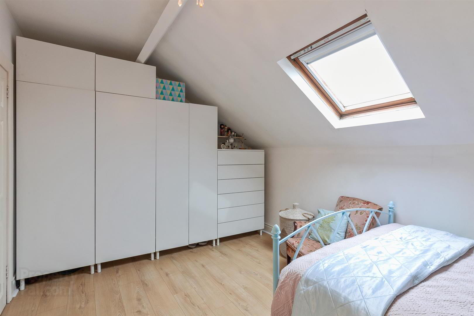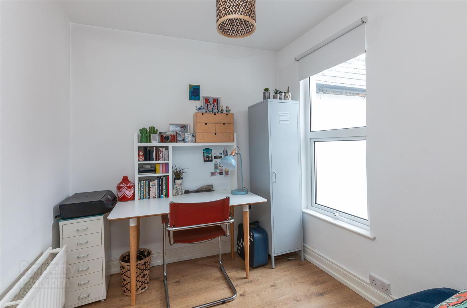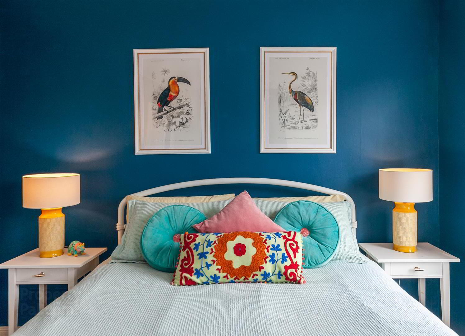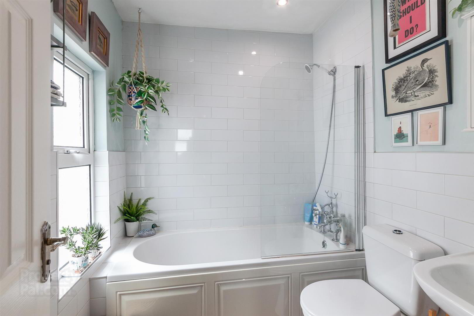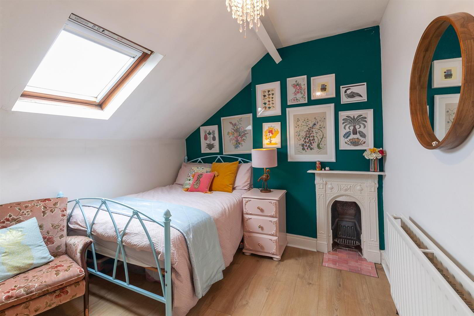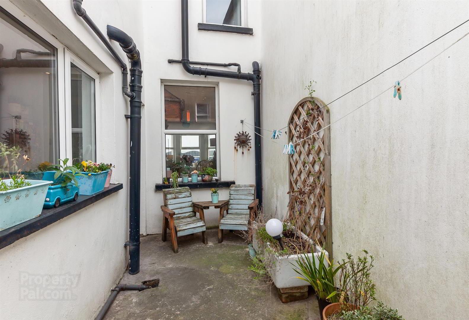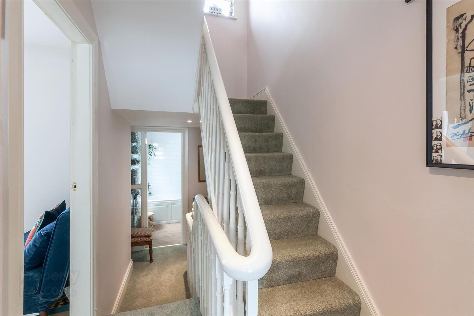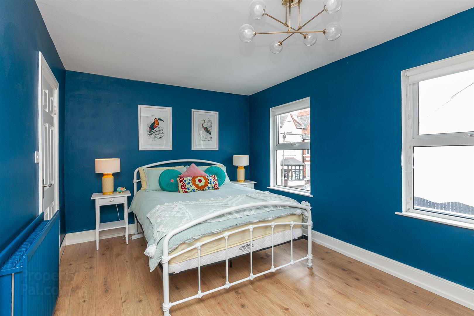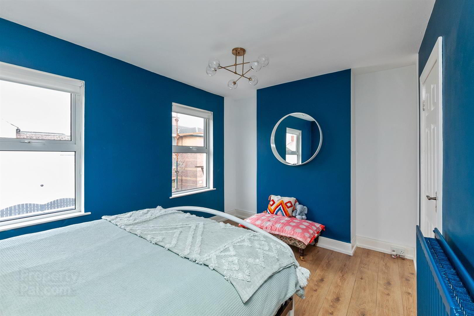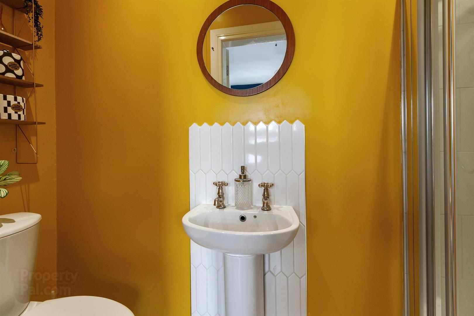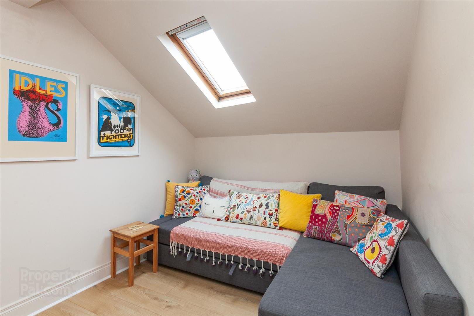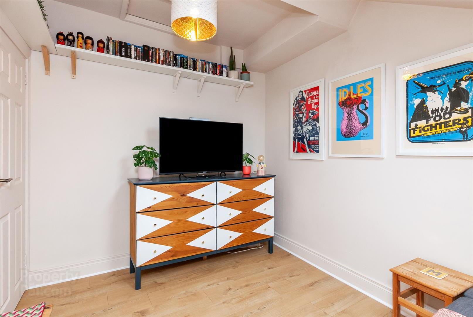47 Woodcot Avenue,
Belfast, BT5 5JB
4 Bed Terrace House
Offers Around £179,950
4 Bedrooms
2 Bathrooms
2 Receptions
Property Overview
Status
For Sale
Style
Terrace House
Bedrooms
4
Bathrooms
2
Receptions
2
Property Features
Tenure
Leasehold
Energy Rating
Broadband
*³
Property Financials
Price
Offers Around £179,950
Stamp Duty
Rates
£911.34 pa*¹
Typical Mortgage
Legal Calculator
In partnership with Millar McCall Wylie
Property Engagement
Views Last 7 Days
837
Views All Time
34,015
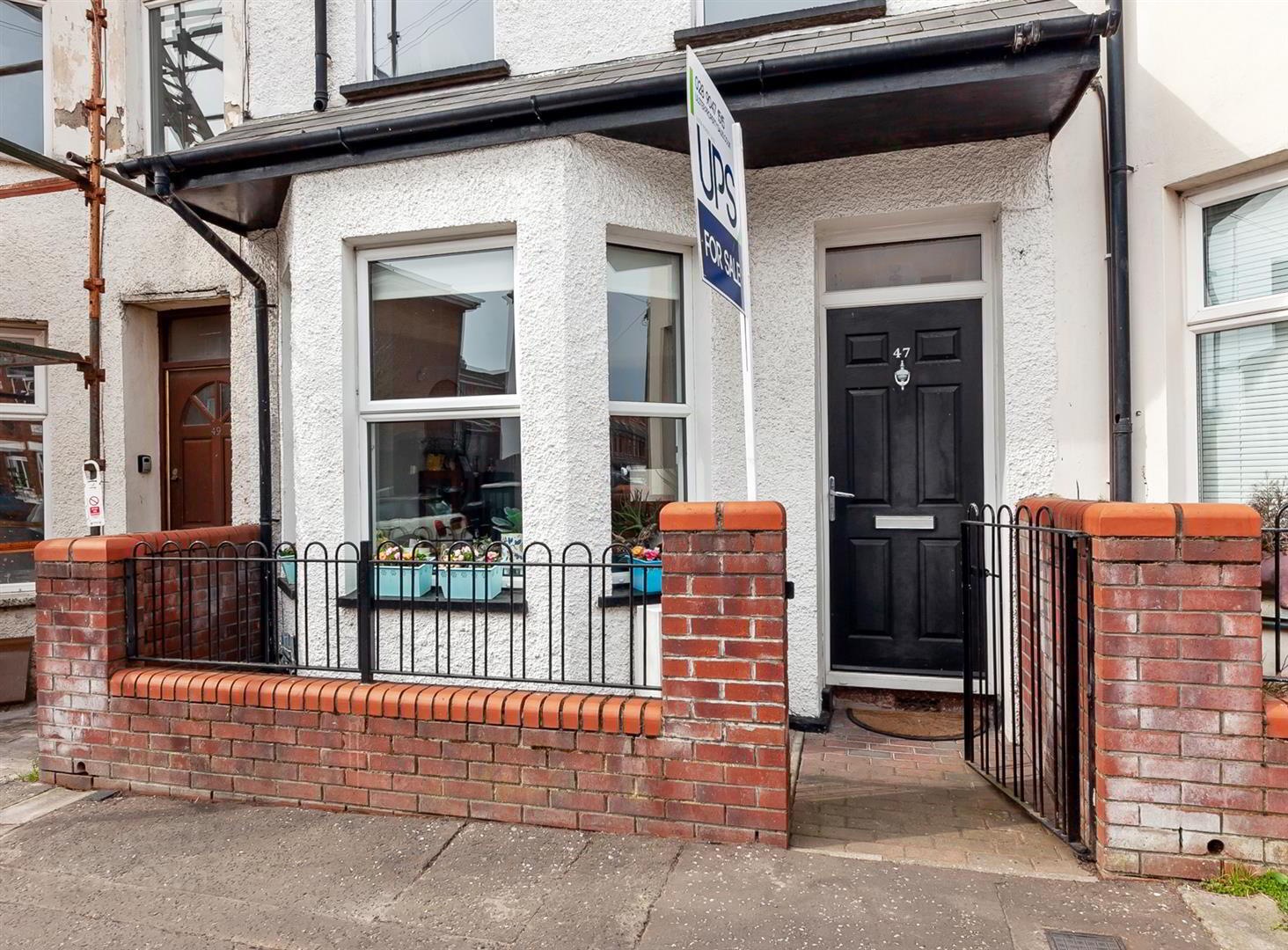
Features
- An Excellent Chain Free Terrace Property In A Popular Location
- Generous Lounge With Bay Window Through To Dining Room
- Modern Kitchen With Built In Oven And Ceramic Hob
- Four Spacious Bedrooms Across First And Second Floor
- Principal Bedroom With Modern Ensuite Shower Room
- Gas Fired Central Heating And Upvc Double Glazing
- Feature Cornicing, Damp Proof Course Throughout Ground Floor
- Convenient Location Close To Local Amenities And Public Transport
Offering lots of character, this attractive home really benefits from the high ceilings and well maintained feature cornicing, and further benefits from substantial improvements by the current owners over recent years, to include a damp proof course throughout the ground floor, attractive kitchen and bathroom, and gas fired boiler. The ground floor further benefits from wood laminate flooring, lounge with bay window, and archway to dining room. Modern kitchen comprising of range of units and built in oven with ceramic hob.
The accommodation benefits from four good sized bedrooms over the first and second floor. The first floor includes two bedrooms, both with wood laminate flooring, and principal bedroom with ensuite shower room comprising of built in shower cubicle and attractive tiling. The first floor further benefits from a family bathroom which includes a modern white suite with partly tiled walls and floor. The second floor includes a further two well proportioned bedrooms, both with wood laminate flooring.
The property is chain free for buyers and includes a small front area, an enclosed rear yard, located within a popular area of East Belfast, close to a vast range of amenities on the Upper Newtownards Road, not to mention Ballyhackamore village and the Glider bus service into Belfast City Centre, all within walking distance.
- Accommodation Comprises
- Entrance Hall
- Wood laminate flooring.
- Lounge 3.71m x 3.10m (12'2 x 10'2)
- (into bay) Wood laminate flooring, archway to:-
- Dining Room 3.15m x 3.12m (10'4 x 10'3)
- Wood laminate flooring, cupboard understairs.
- Kitchen 3.58m x 1.73m (11'9 x 5'8)
- Modern range of high and low level units including display cabinets, granite effect work surfaces, inset 1 1/4 bowl single drainer stainless steel sink unit with mixer tap, built in under oven, cermic hob, integrated extractor hood, cupboard with gas fired boiler, space for fridge freezer, plumbed for washing machine, wood laminate flooring.
- First Floor
- Landing
- Bedroom 1 4.19m x 2.92m (13'9 x 9'7)
- Wood laminate flooring.
- Ensuite Shower Room
- Modern white suite, built in shower cubicle with electric shower, tiled walls, folding shower screen, pedestal wash hand basin, tiled splashback, low flush WC, wood effect tiled floor, recessed spotlighting.
- Bedroom 2 2.46m x 2.21m (8'1 x 7'3)
- Wood laminate flooring.
- Bathroom
- Modern white suite, panelled bath with mixer tap, telephone shower, shower screen, pedestal wash hand basin, low flush WC, part tiled walls, wood effect tiled floor, recessed spotlighting, mirrored cabinet.
- Second Floor
- Landing
- Bedroom 3 4.27m x 2.16m (14'0 x 7'1)
- (average), Velux window, wood laminate flooring.
- Bedroom 4 2.46m x 2.46m (8'1 x 8'1)
- (average) Velux window, wood laminate flooring.
- Outside
- Small front area and rear yard.


