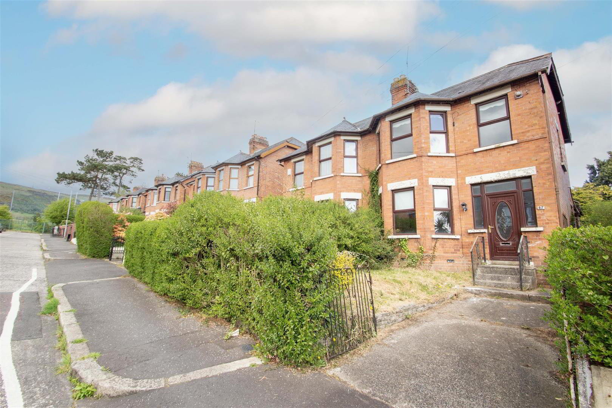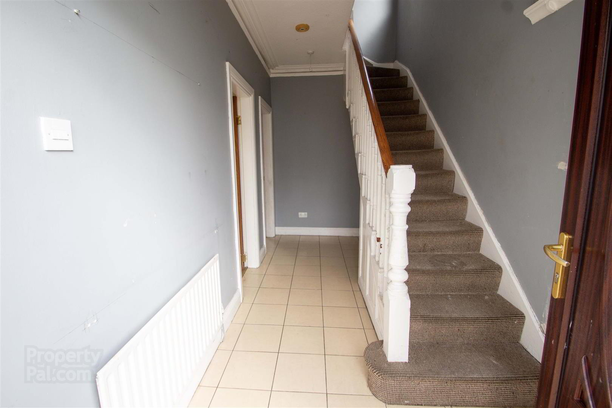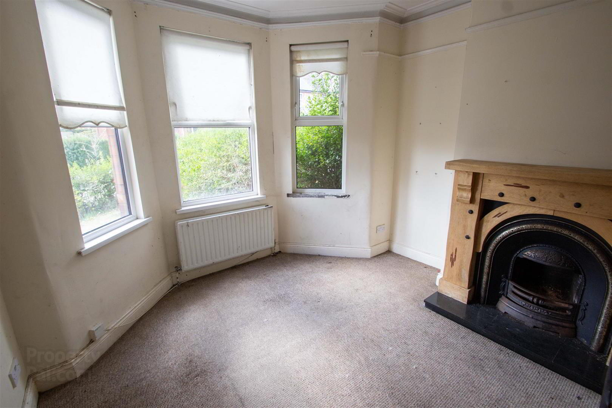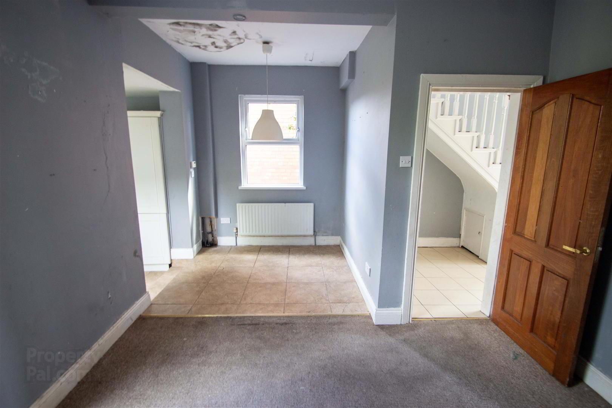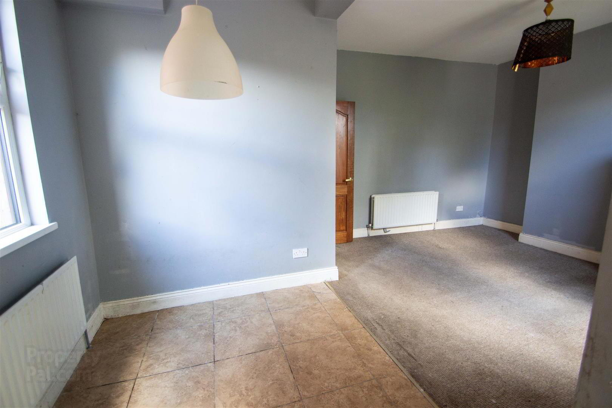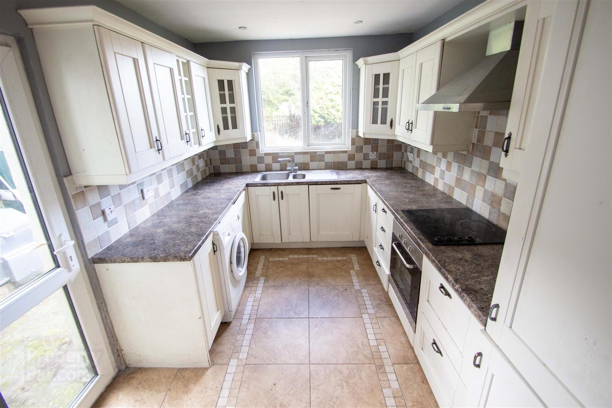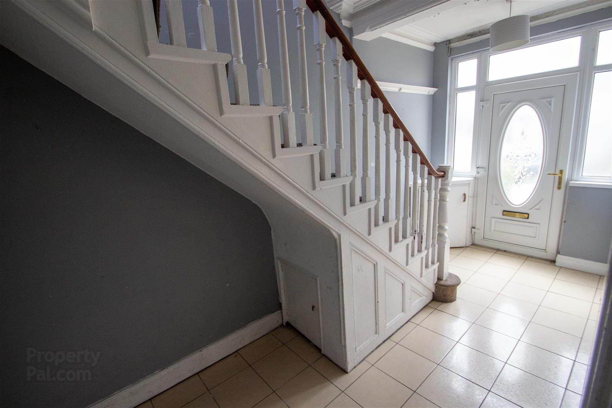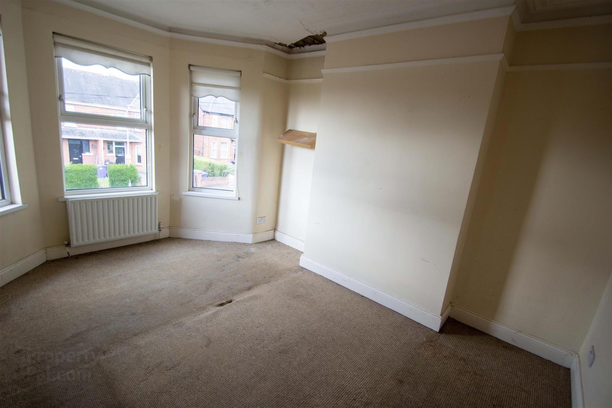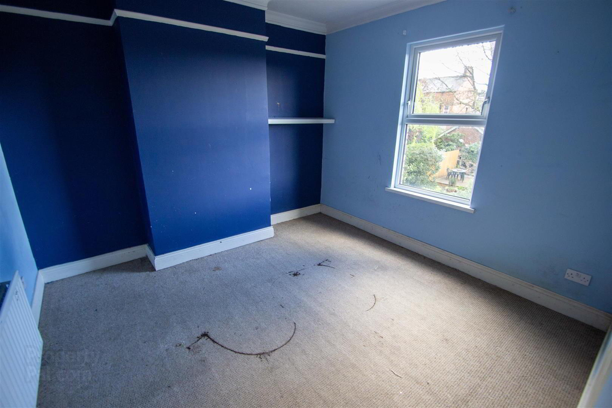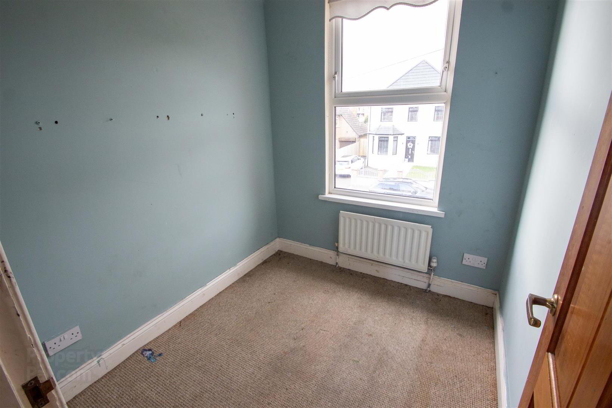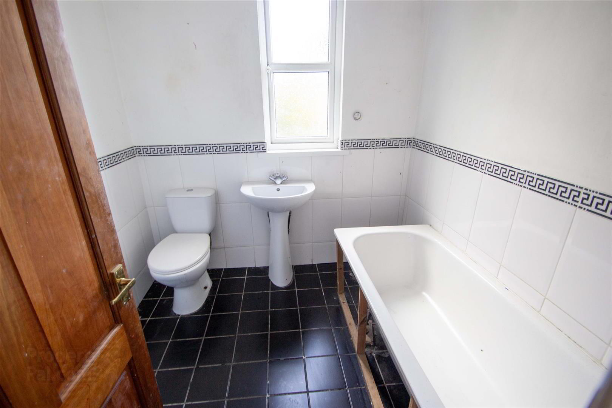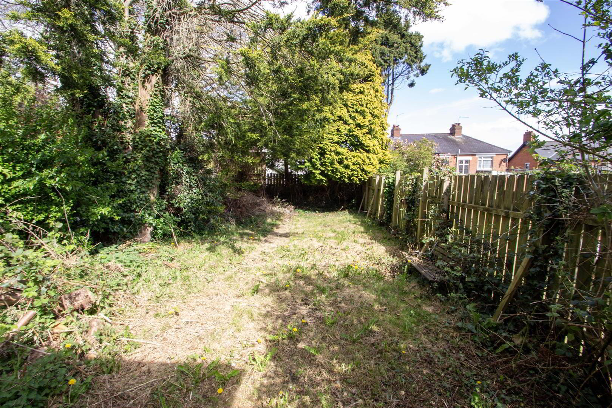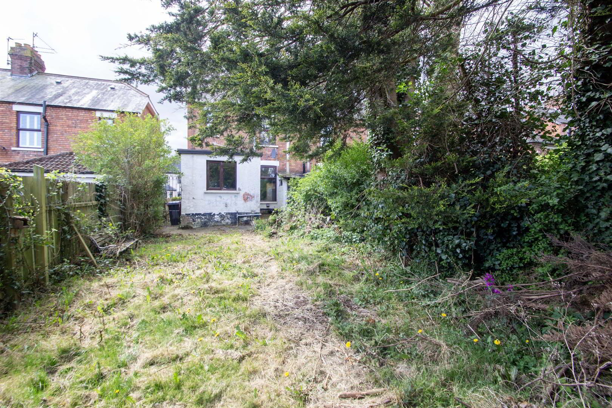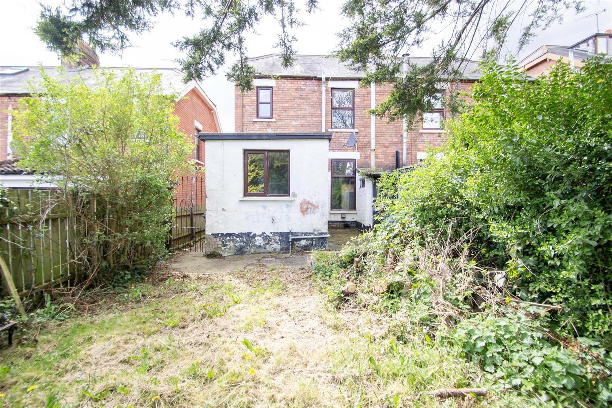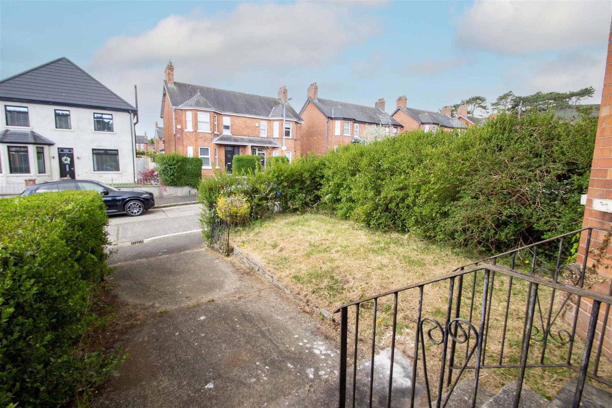47 Norfolk Drive,
Glen Road, Belfast, BT11 8AF
3 Bed Semi-detached House
Asking Price £169,950
3 Bedrooms
1 Bathroom
2 Receptions
Property Overview
Status
For Sale
Style
Semi-detached House
Bedrooms
3
Bathrooms
1
Receptions
2
Property Features
Tenure
Leasehold
Energy Rating
Broadband
*³
Property Financials
Price
Asking Price £169,950
Stamp Duty
Rates
£1,199.13 pa*¹
Typical Mortgage
Legal Calculator
In partnership with Millar McCall Wylie
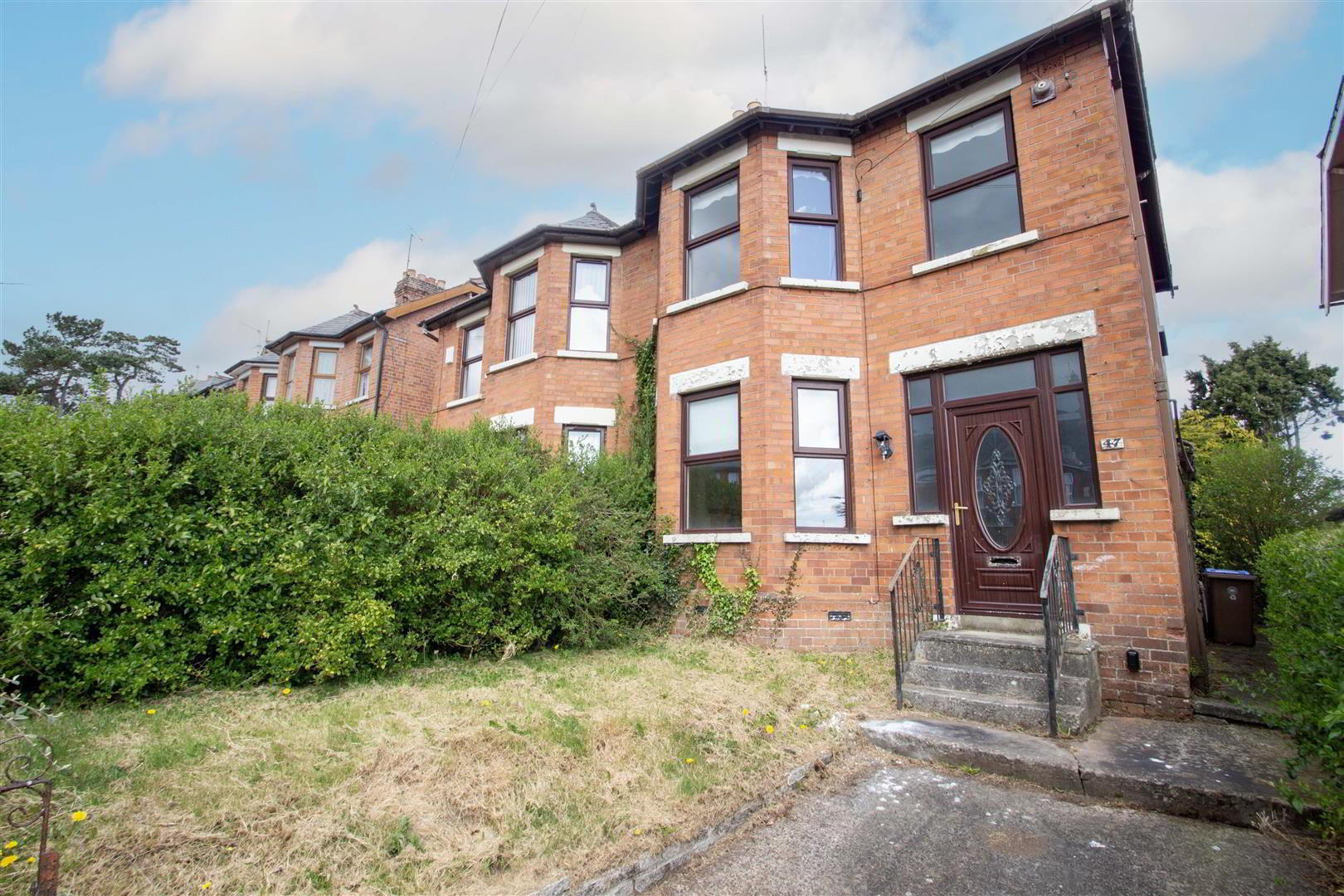
Features
- Attractive red-brick period home ideally placed in this highly sought-after residential cul-de-sac location that is in very high demand.
- Three good-sized bedrooms, a principal bedroom with a bay window.
- Two separate reception rooms.
- Extended kitchen.
- White bathroom suite on the first floor.
- Oil fired central heating / Upvc double glazing.
- Good-sized enclosed mature rear garden.
- Chain free.
- Close to lots of schools, shops and transport links, along with the Glider service and arterial routes.
- The wider motorway network is easily accessible, as is the city centre and an abundance of amenities in Andersonstown - viewing strongly recommended.
- GROUND FLOOR
- Front door to spacious entrance hall;
- LIVING ROOM 4.22m 3.71m (13'10 12'2)
- LOUNGE 5.69m 3.45m (18'8 11'4)
- Open plan to dining area;
- KITCHEN 3.58m 2.57m (11'9 8'5)
- Range of high and low level units, single drainer stainless steel 1 1/2 bowl sink unit;
- FIRST FLOOR
- BEDROOM 1 4.06m 3.61m (13'4 11'10)
- BEDROOM 2 3.43m 3.61m (11'3 11'10)
- BEDROOM 3 2.18m 1.85m (7'2 6'1)
- WHITE BATHROOM SUITE
- Bath, low-flush W.C, pedestal wash hand basin;
- OUTSIDE
- Off-road car parking. Good-sized, enclosed, mature rear garden.


