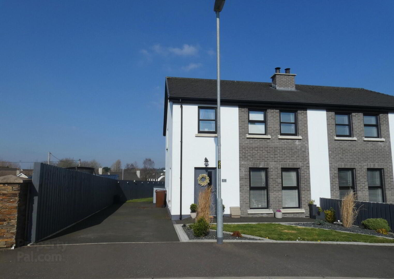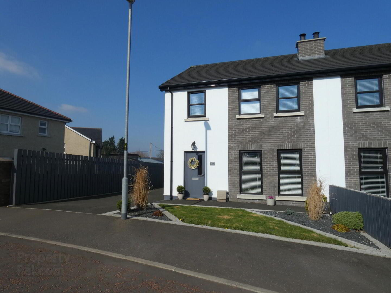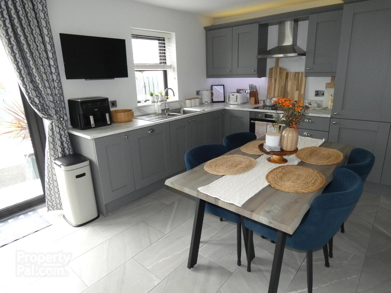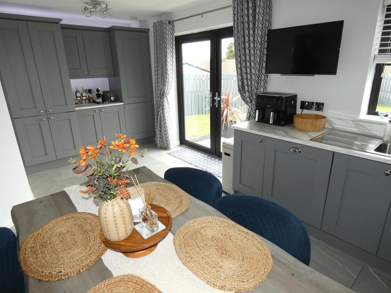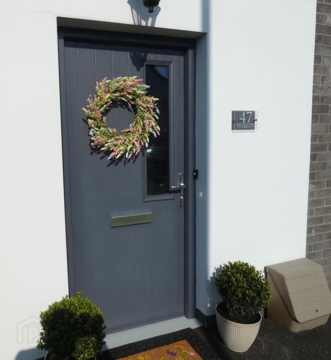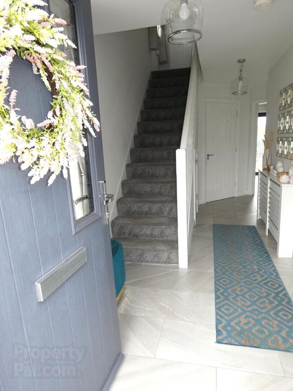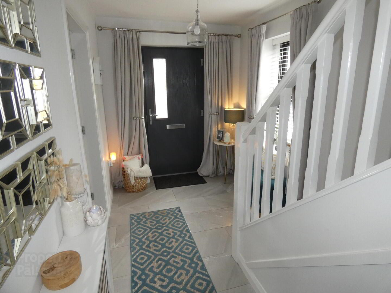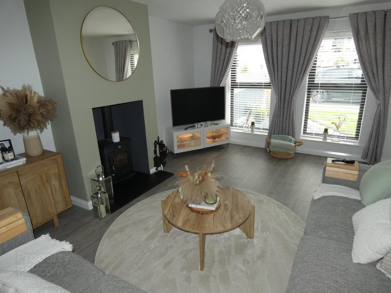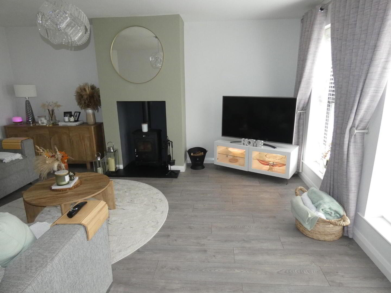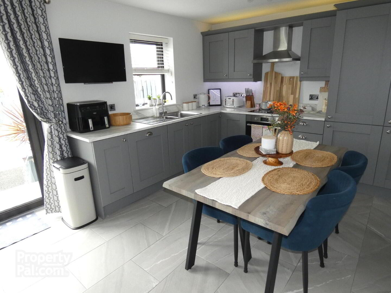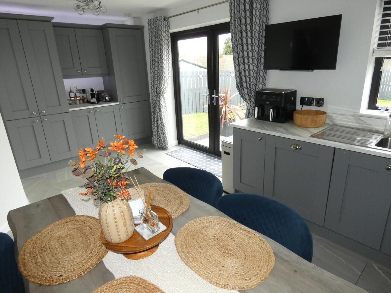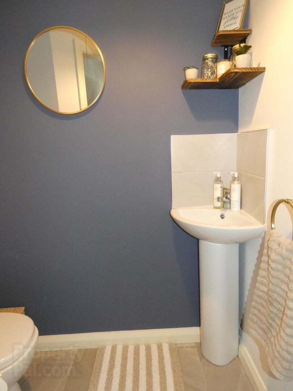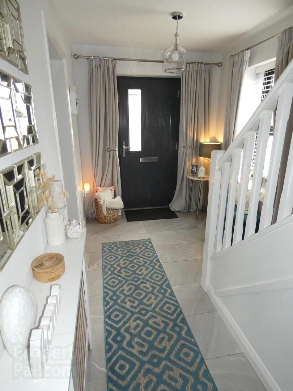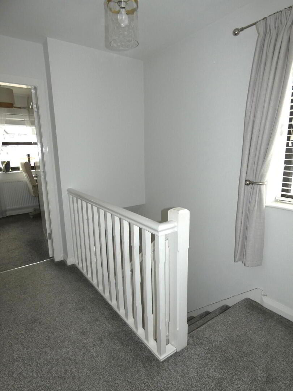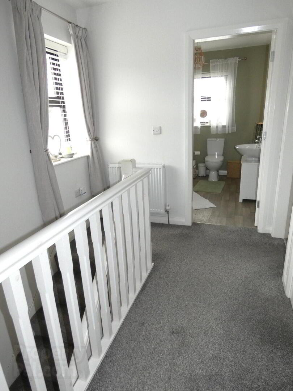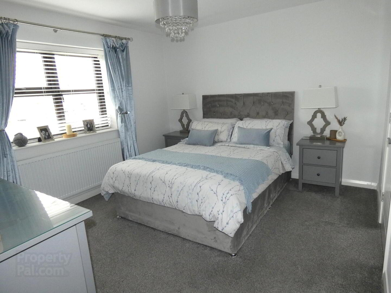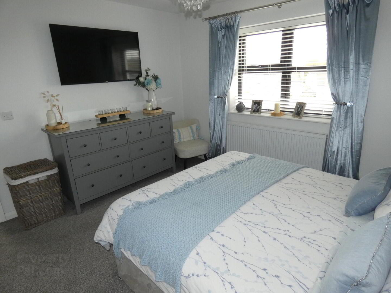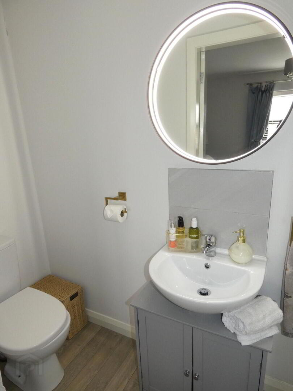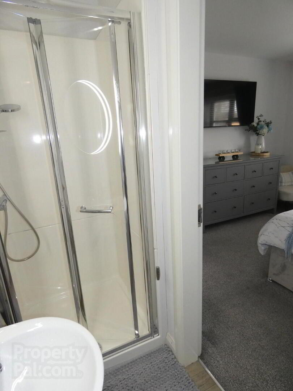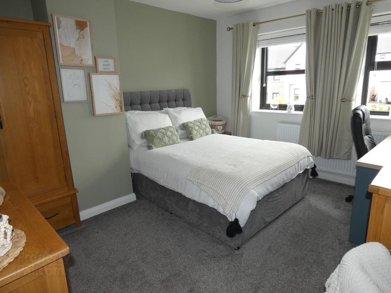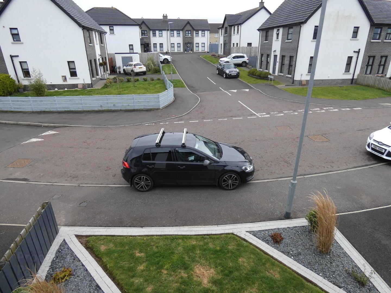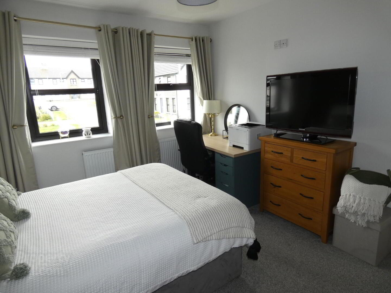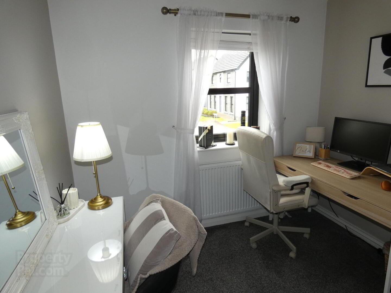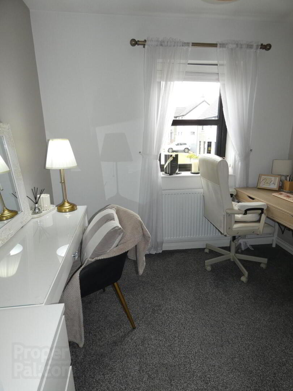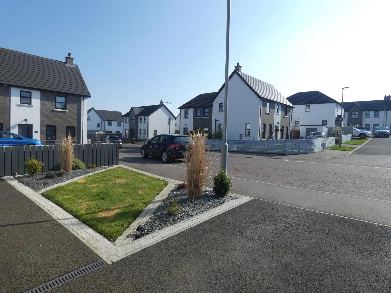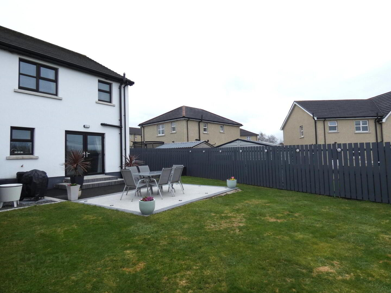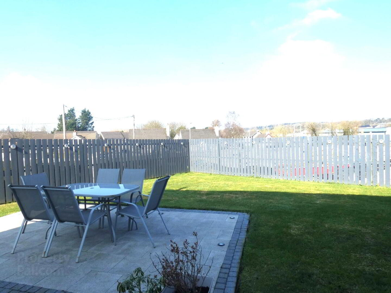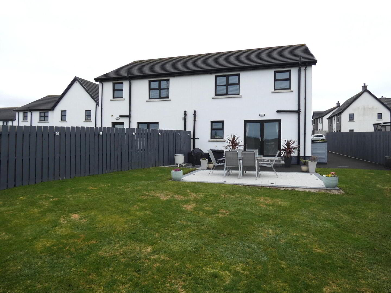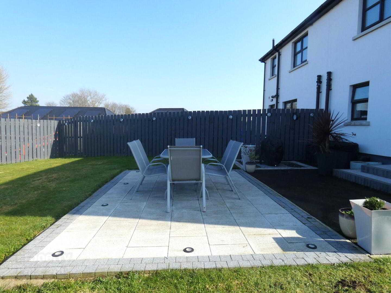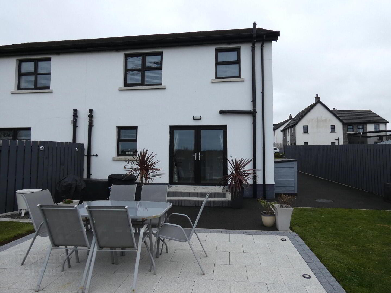47 Millbrooke Drive,
Ballymoney, BT53 7RP
High Specification, Contemporary Finishes And Well Proportioned Accommodation
Offers Over £184,950
3 Bedrooms
2 Bathrooms
1 Reception
Property Overview
Status
Under Offer
Style
Semi-detached House
Bedrooms
3
Bathrooms
2
Receptions
1
Property Features
Tenure
Not Provided
Energy Rating
Heating
Gas
Broadband
*³
Property Financials
Price
Offers Over £184,950
Stamp Duty
Rates
£1,176.45 pa*¹
Typical Mortgage
Property Engagement
Views Last 7 Days
395
Views All Time
5,653
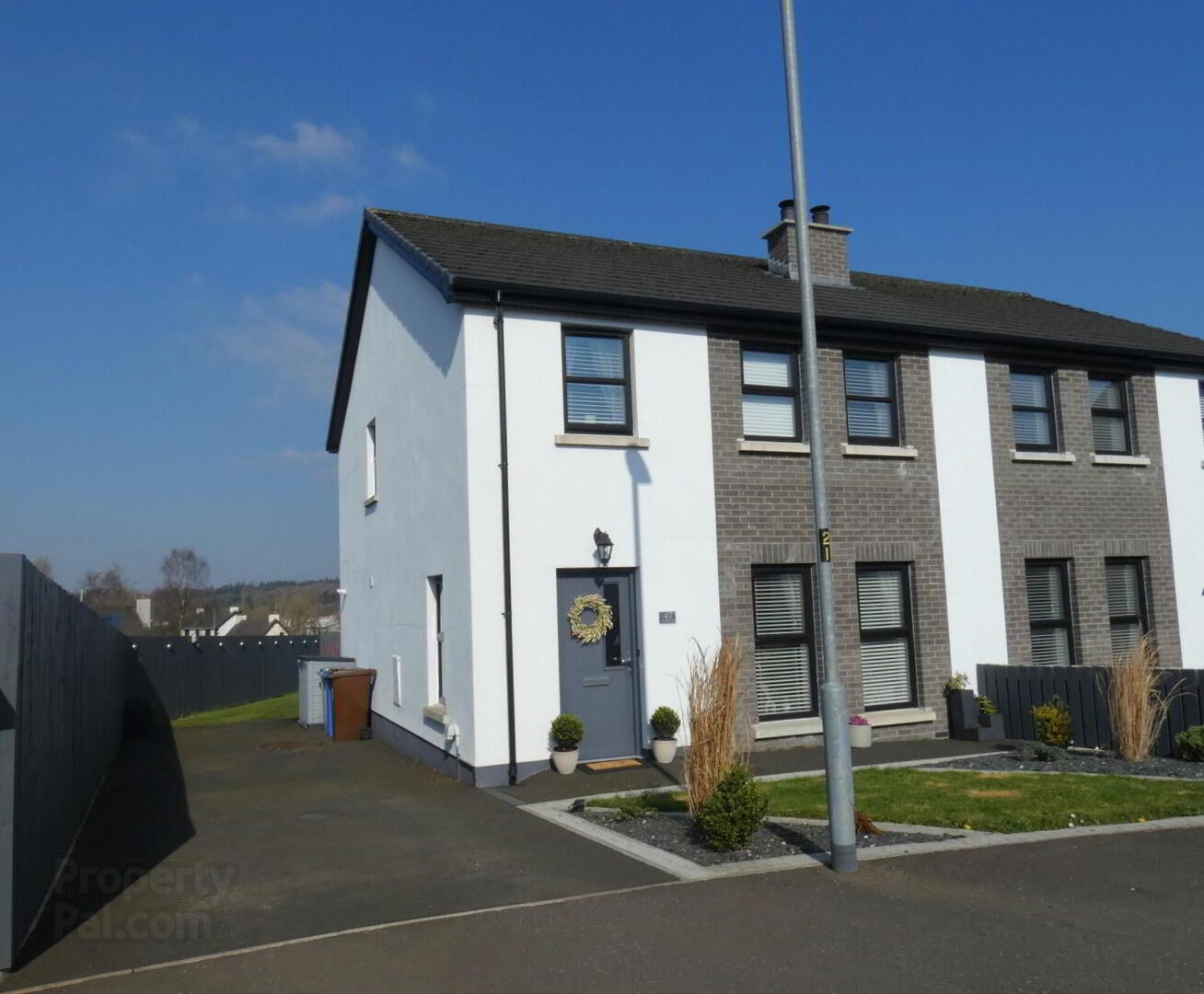
Features
- Arguably one of the most well finished homes in this price range to be listed for sale.
- High specification, contemporary finishes and well proportioned accommodation.
- So please pay particular attention to number 47!
- Meticulously finished and upgraded from an already super turnkey specification.
- Including the impressive kitchen/dining/living room.
- The same with larger than average french doors to the landscaped rear garden.
- And with an extensive range of fitted units including quality integrated appliances.
- And with units concealing a utility area/further storage.
- 3 well proportioned bedrooms.
- Master with a contemporary ensuite.
- Spacious family bathroom including a second pod shower cubicle.
- High quality decorative finish and floor coverings throughout.
- Really in almost "as new"/"show house " condition.
- Landscaped gardens and a feature patio area.
- Also within walking distance to the town centre, transport links and local schools.
- High EPC Rating of 82B.
- As a result of higher construction insulation standards.
- Resulting in significantly lower running costs in comparison to older properties.
- Conveniently a mains gas heating system.
- Contemporary black upvc double glazed windows.
- And matching black upvc fascia and soffit boards.
- In summary- A fantastic contemporary home.
- Early viewing therefore highly recommended.
Number 47 is arguably one of the most well finished homes (in this price range) to be listed for sale. A contemporary home significantly upgraded from an already high turnkey specification and offering well proportioned accommodation finished throughout to almost “as new”/ “show house” condition. It’s also superbly situated and as such we highly recommend early internal viewing to avoid missing out on this fantastic opportunity to successfully purchase an exceptional new home!
- Reception Hall
- Partly glazed composite front door, contemporary tiled flooring, storage under the stairs, telephone point and a separate cloakroom.
- Cloakroom
- With a corner pedestal wash hand basin and a tiled splashback, wc, tiled flooring and an extractor fan.
- Lounge
- 4.85m x 3.81m (15'11 x 12'6)
Inset multi fuel stove on a granite hearth, wired for a T.V., contemporary wooden flooring and an open view over the avenue to the front. - Kitchen/Dinette
- 6.02m x 3.33m (19'9 x 10'11)
A contemporary kitchen with a generous range of painted finish eye and low level units, worktop with a matching upstand splashback, bowl and a half stainless steel sink, integrated fan oven, touch control induction hob with a stainless steel extractor canopy over, integrated fridge/freezer, larder unit, integrated dishwasher, contemporary flooring; and a utility/dresser area with a cupboard to house a washing machine and a tumble dryer; then french doors to the landscaped rear garden. - First floor accommodation
- Gallery Landing Area
- with a shelved airing cupboard.
- Bedroom 1
- 3.73m x 3.38m (12'3 x 11'1)
High level T.V. point and an Ensuite with a w.c, a pedestal wash hand basin with a tiled splashback, extractor fan and a pod shower cubicle with a mains mixer shower. - Bedroom 2
- 3.71m x 3.25m (12'2 x 10'8)
High level T.V. point and views over the avenue to the front. - Bedroom 3
- 2.64m x 2.64m (8'8 x 8'8)
The size including a built in wardrobe and a high level T.V. point. - Bathroom & WC combined
- 2.62m x 2.13m (8'7 x 7'0)
A contemporary family bathroom including a wc, a pedestal wash hand basin with a tiled splashback, a panel bath with a tiled splashback, extractor fan and a pod shower cubicle with a mains mixer shower. - Exterior Features
- Tarmac driveway and parking to the front and side with parking for up to 3 cars.
- Landscaped front garden including an area laid in lawn and colour stone shrub beds.
- The spacious rear garden includes an area laid in lawn and a spacious patio area with recessed display lighting.
- Exterior electrical sockets and lights.
Directions
Leave Ballymoney town from the Main Street and turn right onto Castle Street continuing past Tesco and the Milltown shopping complex. After passing the same take a left onto the Finvoy Road and then first left into Millbrooke Drive. After circa 175 yards take a left continuing on Millbrooke Drive and then left at the next junction continuing on Millbrooke Drive- number 47 is then the fifth house on the right hand side.

