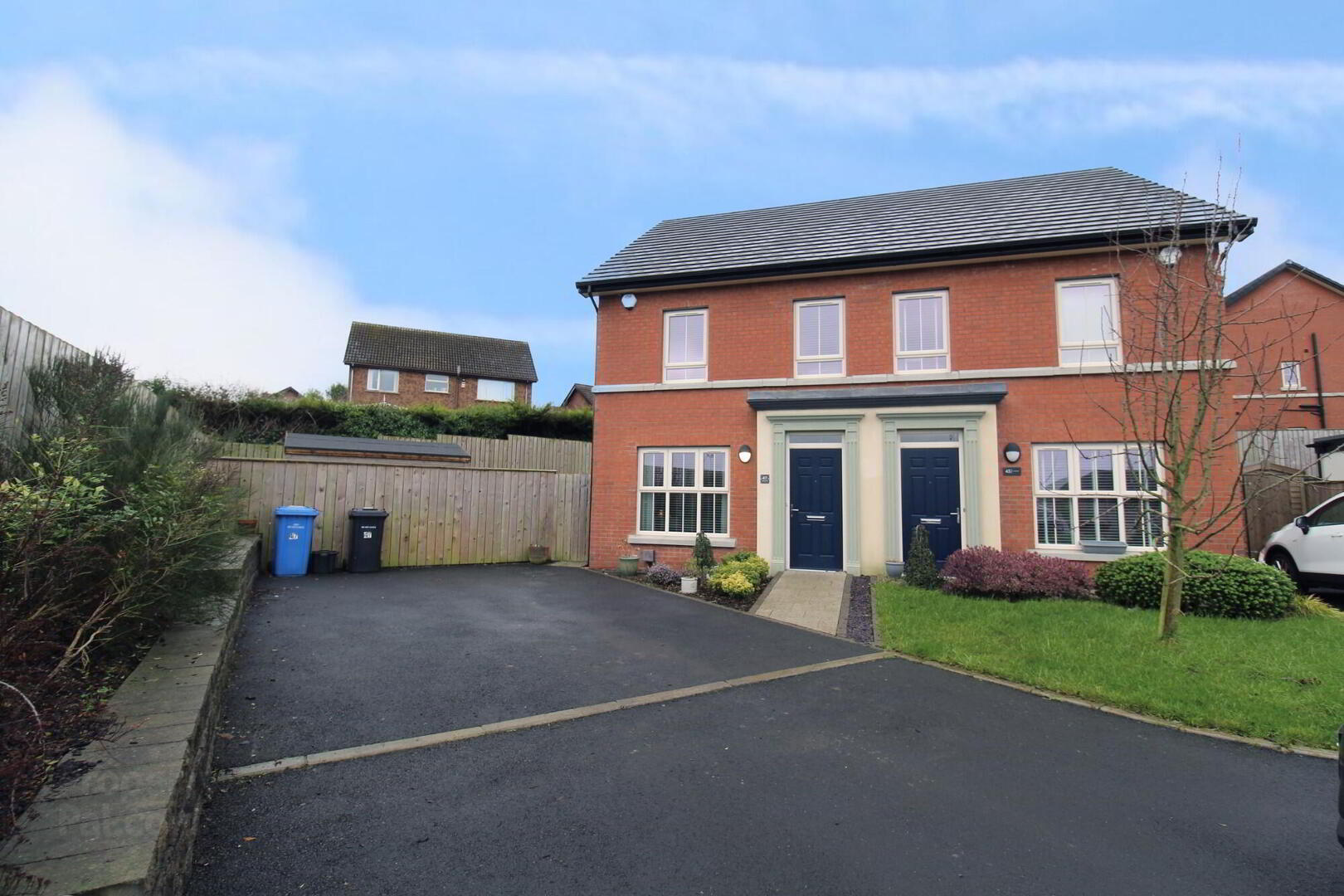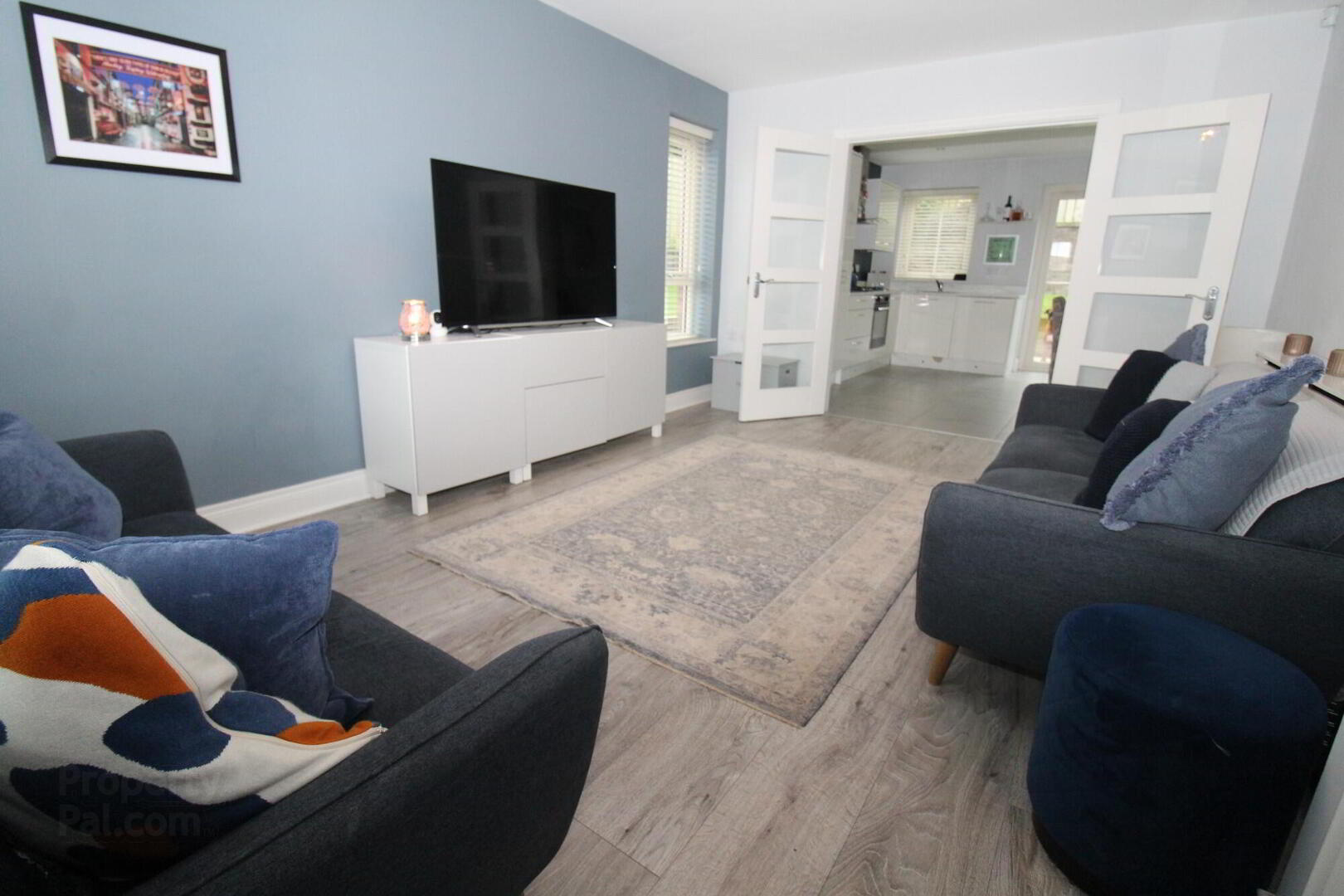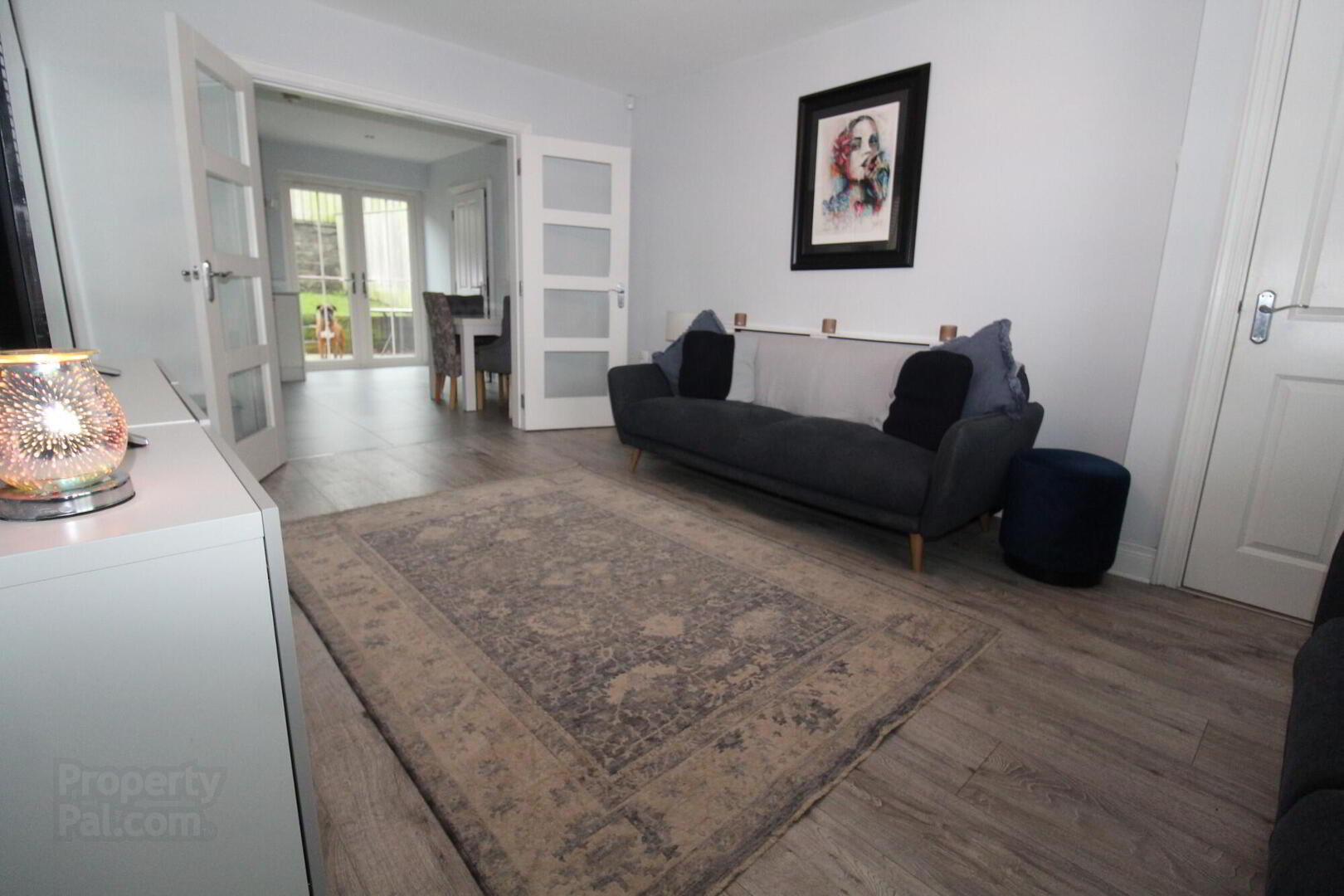


Open Viewing Saturday 18th January
Open from 10.30AM - 11.15AM
47 Lynn Hall Place,
Bangor, BT19 1XP
3 Bed Semi-detached House
Offers Around £215,000
3 Bedrooms
3 Bathrooms
1 Reception
Property Overview
Status
For Sale
Style
Semi-detached House
Bedrooms
3
Bathrooms
3
Receptions
1
Open Viewing
Saturday 18th January 10:30am - 11:15am
Property Features
Tenure
Freehold
Energy Rating
Heating
Gas
Broadband
*³
Property Financials
Price
Offers Around £215,000
Stamp Duty
Rates
£1,142.13 pa*¹
Typical Mortgage
Property Engagement
Views All Time
1,318

Features
- Fabulous semi detached home
- Spacious lounge with French doors to kitchen
- Modern fully fitted kitchen with space for dining
- Utility room & downstairs WC
- Three double bedrooms, master bedroom with ensuite shower room
- Contemporary family bathroom
- uPVC double glazing & GFCH
- Quiet residential location
This modern family home is very well presented and offers spacious accommodation in a quiet residential setting. All that is left for the purchaser to do, is move their furniture in and change their address on the Just Eat app!
The accommodation comprises lounge, fully fitted kitchen with space for dining, utility room, downstairs WC, three double bedrooms, master bedroom with ensuite shower room and contemporary family bathroom.
The property occupies a prime site within the development at the end of a cul-de-sac. Externally there is a double driveway and the enclosed south facing side and rear gardens enjoys the sunshime all day long.
Located in the recently completed Lynn Hall development, the property is close to the local amenities and shops and a short distance from Bangor’s centre. A range of leading schools are also close at hand while Belfast is only a short commute away.
Ground floor
- Entrance hall with tiled floor.
- 5.03m x 3.44m (16' 6" x 11' 3")
- Lounge
- 5.03m x 3.44m (16' 6" x 11' 3")
With laminate floor and glass panelled French doors to kitchen. - Kitchen with space for dining
- 3.75m x 3.43m (12' 4" x 11' 3")
Modern fully fitted kitchen with both high and low level units for an abundance of storage, includes a range of integrated appliances including gas hob, electric oven, fridge, freezer and dishwasher. The kitchen has been finished with partially tiled walls and tiled floor - Utility room
- 1.94m x 1m (6' 4" x 3' 3")
With fitted cupboard and plumbing for washer dryer. - Downstairs WC
- With low flush WC and pedestal wash hand basin.
First floor
- Bedroom 1
- 3.51m x 2.95m (11' 6" x 9' 8")
Double bedroom with carpet.
- Ensuite shower room
- Contemporary shower room with thermostatically controlled shower, pedestal wash basin and low flush WC. The shower room is finished with heated towel rail and tiled floor.
- Bedroom 2
- 3.73m x 2.42m (12' 3" x 7' 11")
Double bedroom with carpet. - Bedroom 3
- 2.63m x 2.05m (8' 8" x 6' 9")
Double bedroom with carpet. - Family bathroom
- Contemporary bathroom with panelled bath with thermostatically controlled shower over, pedestal wash hand basin and low flush WC. The bathroom is finished with heated towel rail, partially tiled walls and tiled floor.
External
- Front garden with double driveway for off street parking.
Enclosed south facing side and rear gardens with raised lawn with patio areas.




