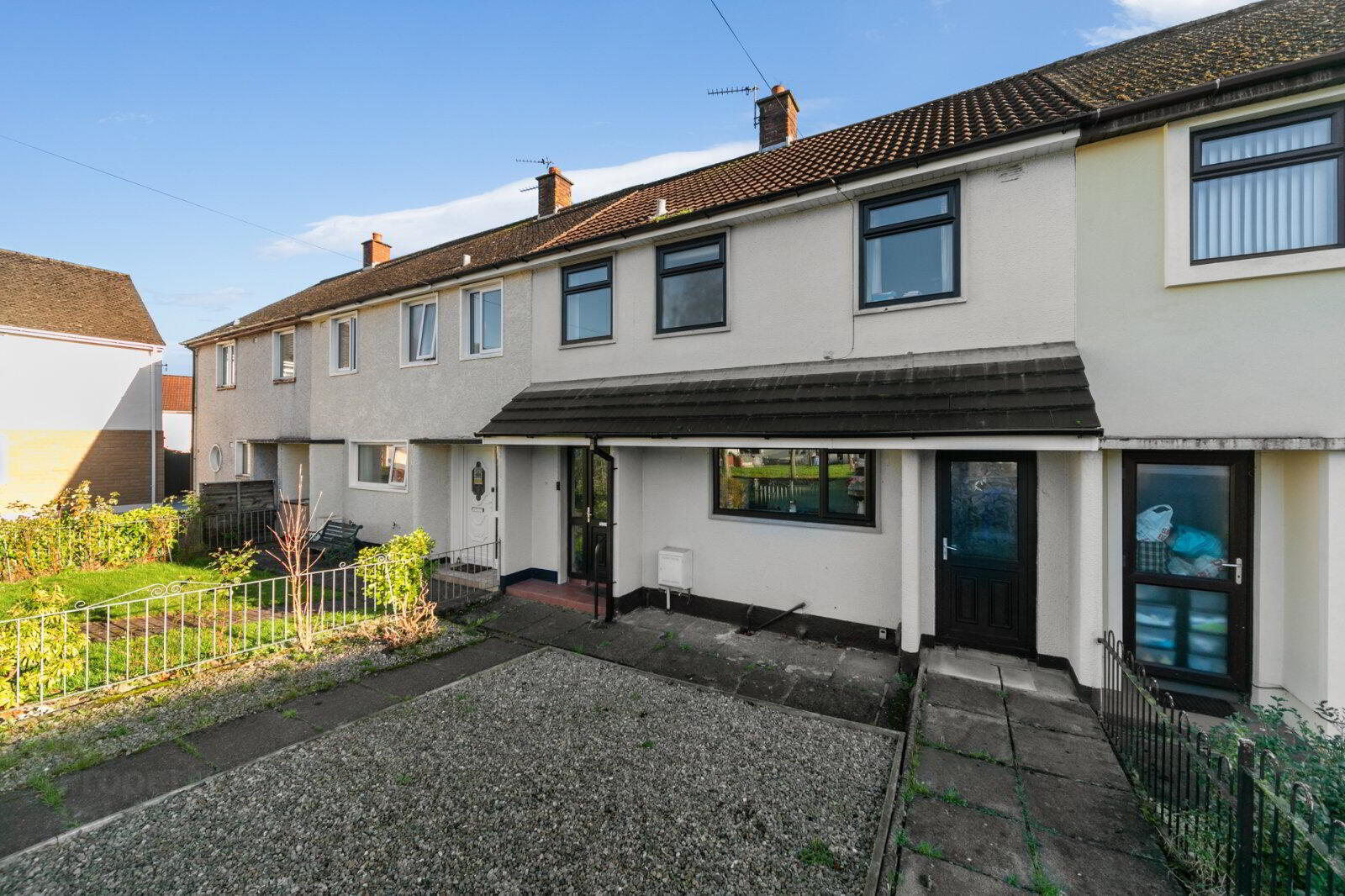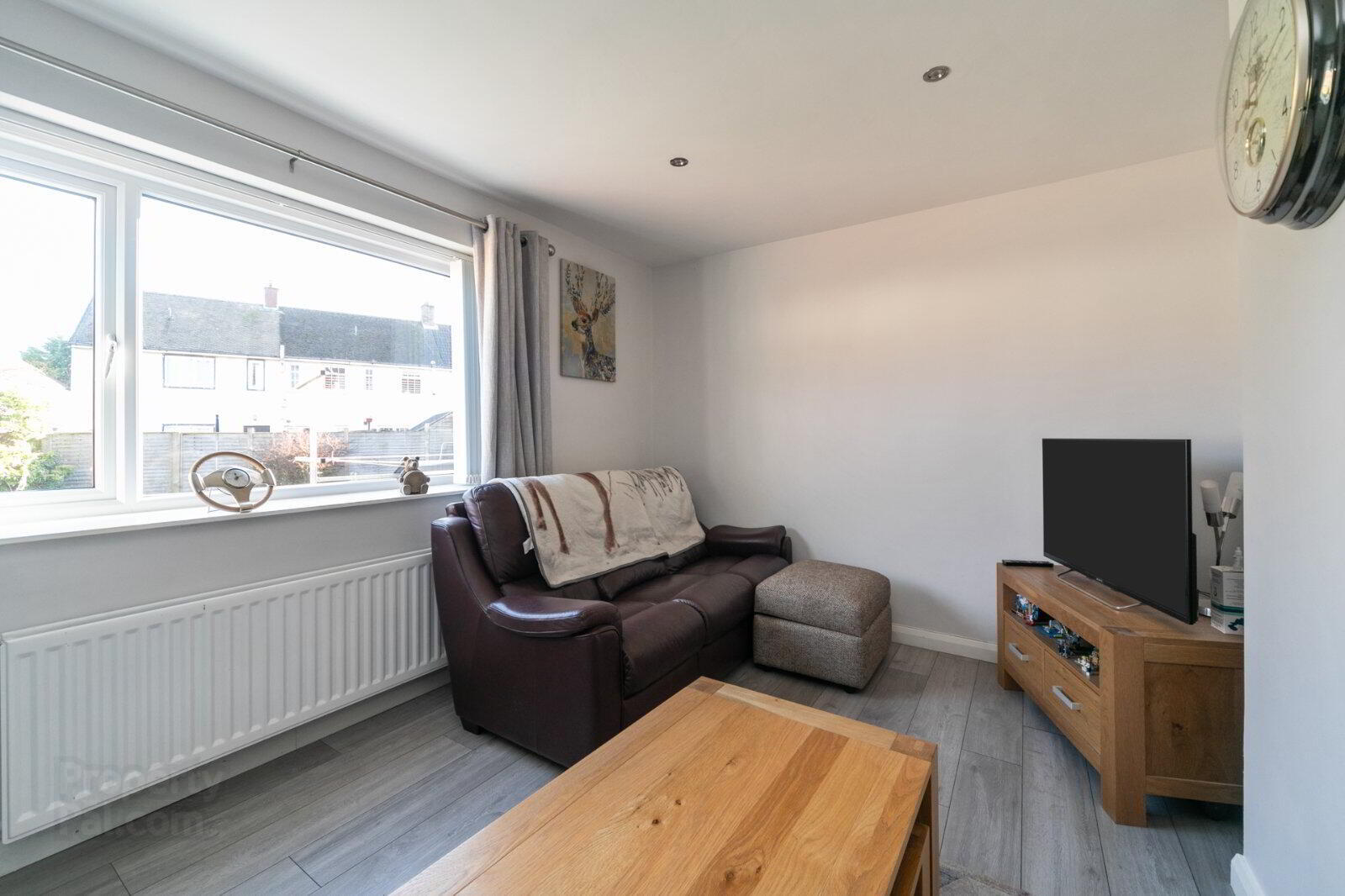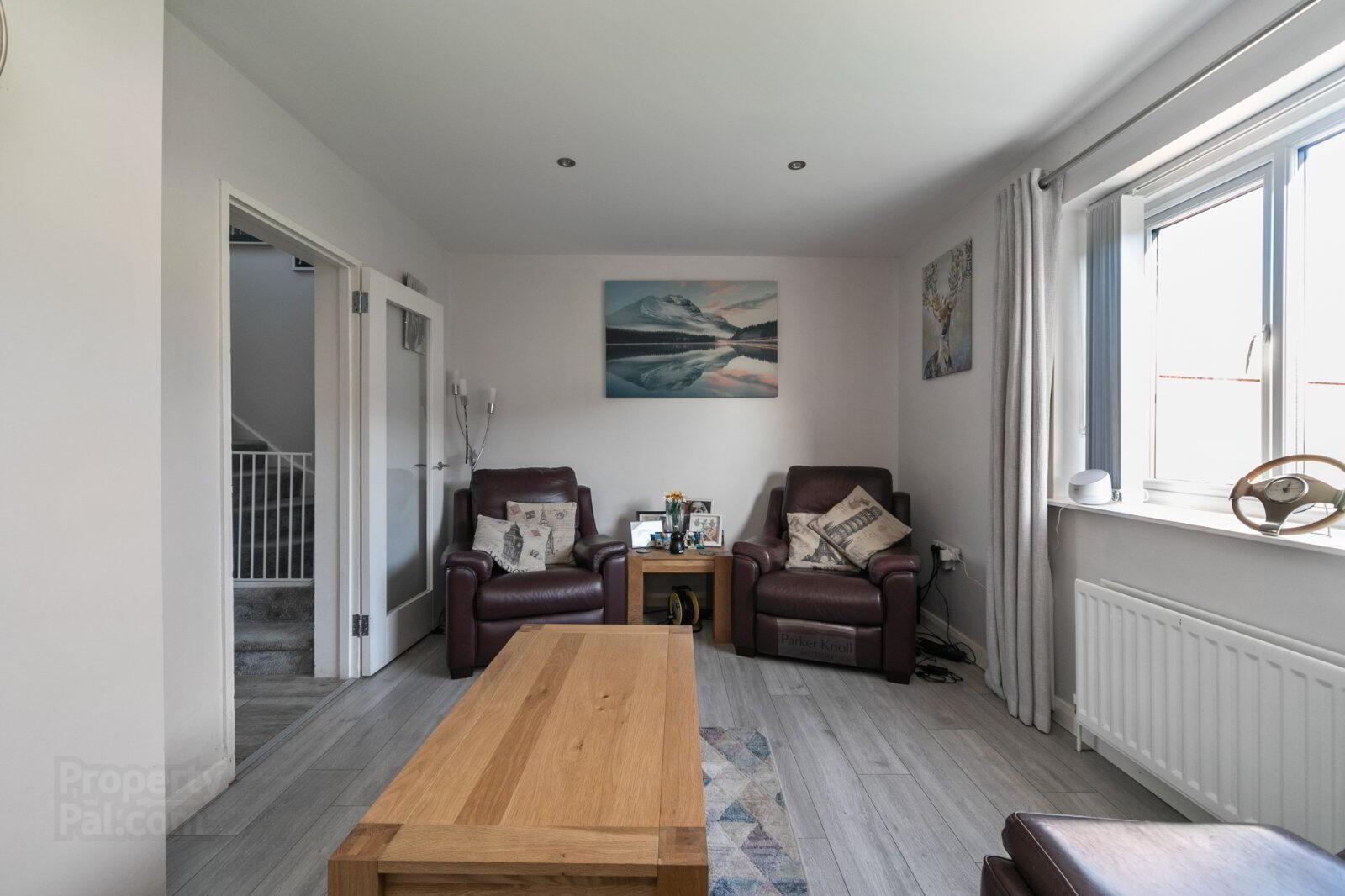


47 Hillmount Gardens,
Finaghy, Belfast, BT10 0ES
3 Bed Terrace House
Asking Price £155,000
3 Bedrooms
Property Overview
Status
For Sale
Style
Terrace House
Bedrooms
3
Property Features
Tenure
Not Provided
Heating
Gas
Broadband
*³
Property Financials
Price
Asking Price £155,000
Stamp Duty
Rates
£705.10 pa*¹
Typical Mortgage
Property Engagement
Views Last 7 Days
881
Views Last 30 Days
4,302
Views All Time
6,821

Features
- Attractive Mid Terrace
- Well Presented Accommodation Throughout
- Three Bedrooms
- Spacious Lounge
- Downstairs WC
- Rear Hallway / Utility Room
- Modern Fully Fitted Kitchen / Dining Area
- 1st Floor Bathroom In White Suite
- Gas Fired Central Heating
- uPVC Double Glazing
- Pleasant Enclosed Gardens In Lawn
- Popular & Convenient Location, Close To A Host Of Local Amenities, Schooling & Transport Routes
- Reception Hall
- uPVC double glazed front door to reception hall with tiled floor
- Outside
- Two paved paths to front and garden which is gravel. Spacious garden in lawn
- Living Room
- 4.85m x 3.11m (15'11" x 10'2")
Laminate wood floor - Kitchen/Dining Area
- 3.54m x 3.14m (11'7" x 10'4")
Tiled floor, low voltage recessed spotlighting, range of high and low level units, 1.5 bowl stainless steel sink unit, under bench electric oven, 4 ring ceramic hob, stainless steel extractor fan, integrated dishwasher, space for fridge, part tiled walls - Back Hallway/Utility Room
- Laminate wood floor, range of high and low level units, plumbed for washing machine, space for tumble dryer, uPVC double glazed door leading to outside
- Downstairs WC
- Low flush WC, pedestal wash hand basin
- Bedroom 1
- 3.71m x 3.13m (12'2" x 10'3")
Laminate wood floor - Bedroom 2
- 3.12m x 2.89m (10'3" x 9'6")
Laminate wood floor - Bedroom 3
- 3.11m x 3.26m (10'2" x 10'8")
Laminate wood floor, built in wardrobe - Bathroom
- Ceramic tiled floor, part tiled walls, close couple WC, pedestal wash hand basin with vanity unit, fully tiled shower cubicle with rainhead shower, bath, chrome heated towel radiator, spotlights, extractor fan






