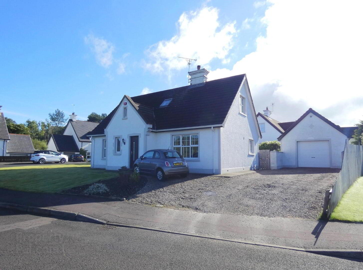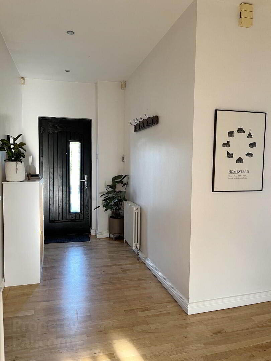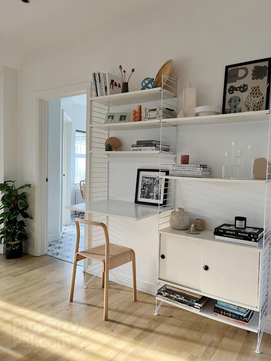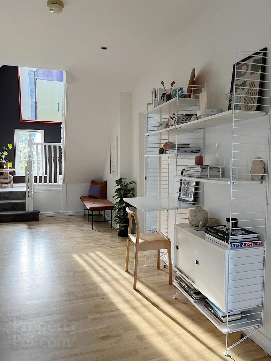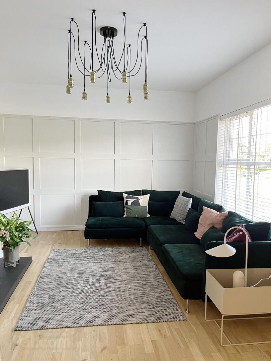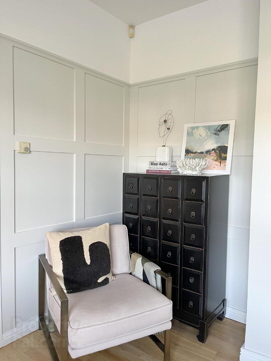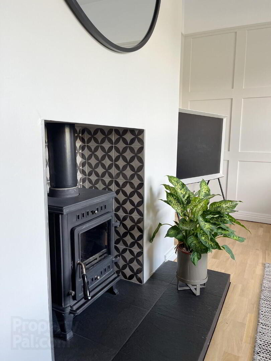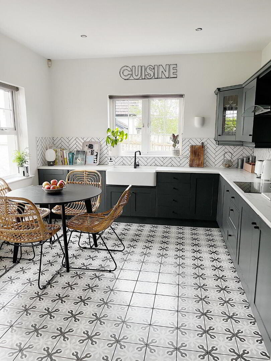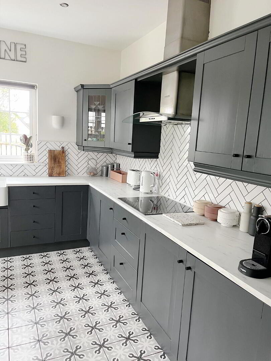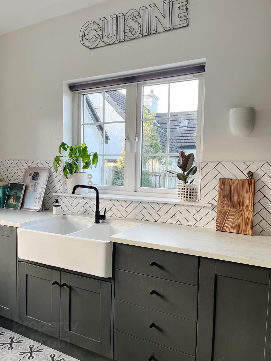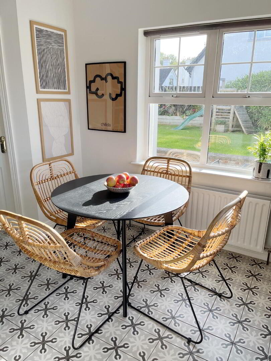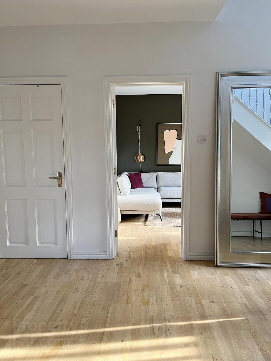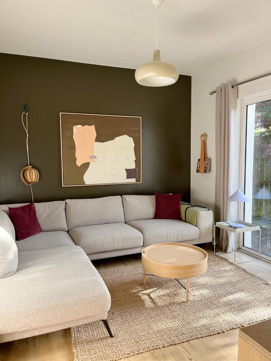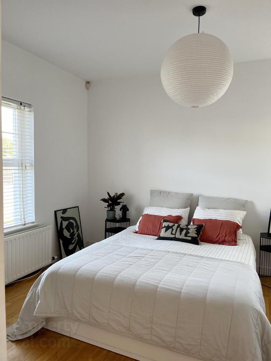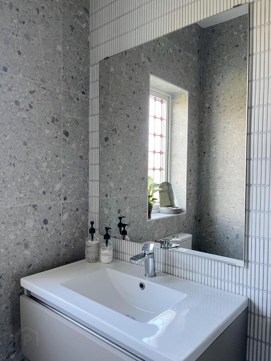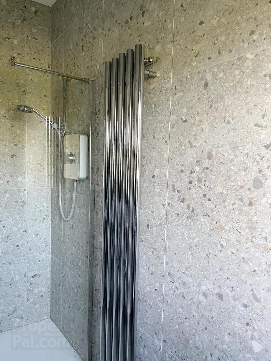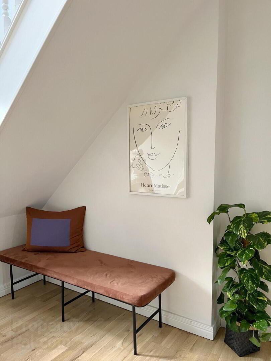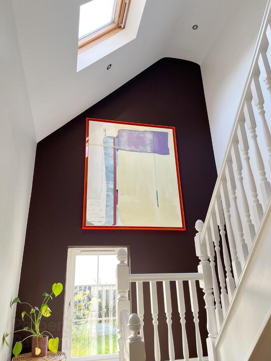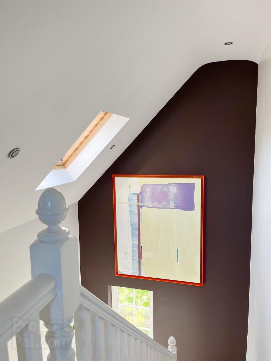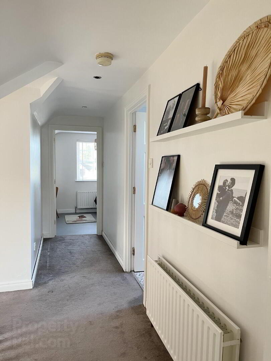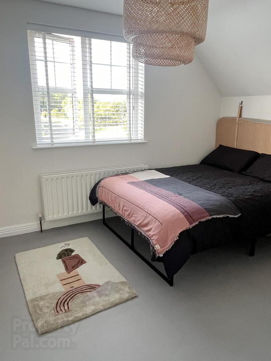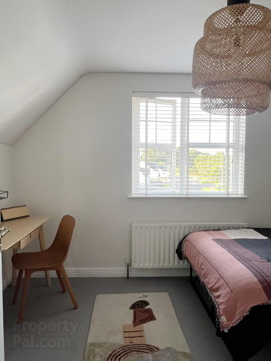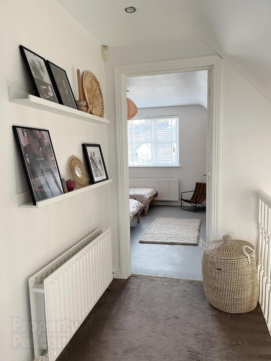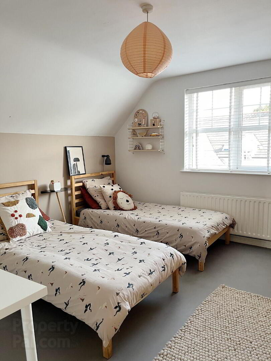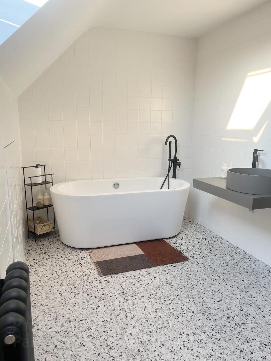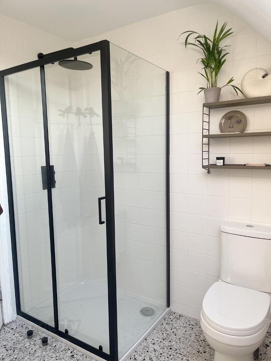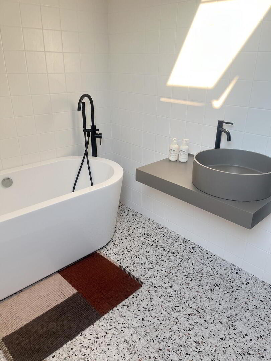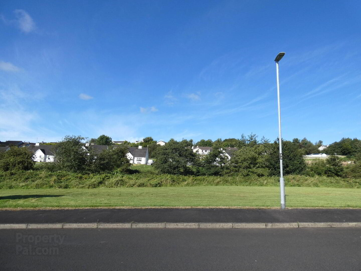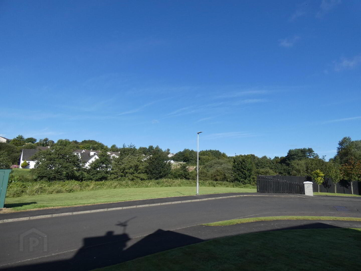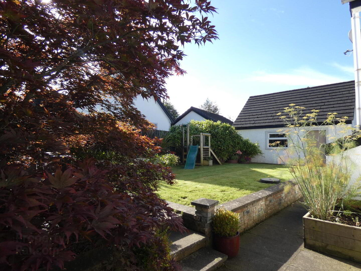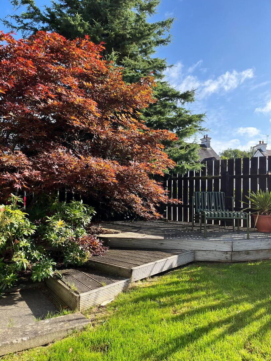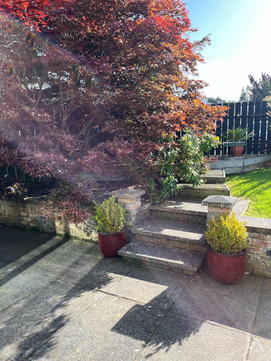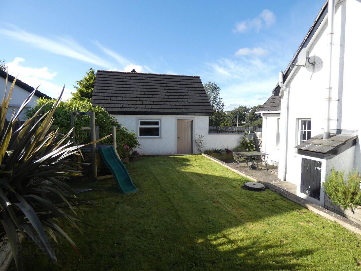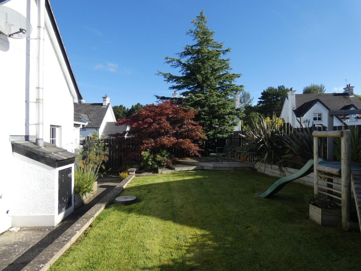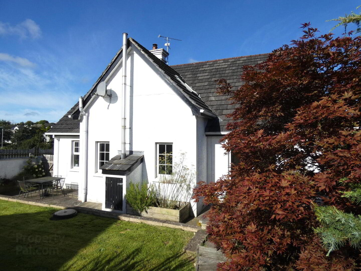47 Greengage Cottages,
Ballymoney, BT53 6GZ
A fantastic addition to the market set on a choice site with an open aspect to the front
Asking Price £275,000
4 Bedrooms
1 Reception
Property Overview
Status
Under Offer
Style
Detached House
Bedrooms
4
Receptions
1
Property Features
Tenure
Not Provided
Energy Rating
Heating
Oil
Broadband
*³
Property Financials
Price
Asking Price £275,000
Stamp Duty
Rates
£1,329.90 pa*¹
Typical Mortgage
Property Engagement
Views Last 7 Days
217
Views Last 30 Days
1,210
Views All Time
90,639
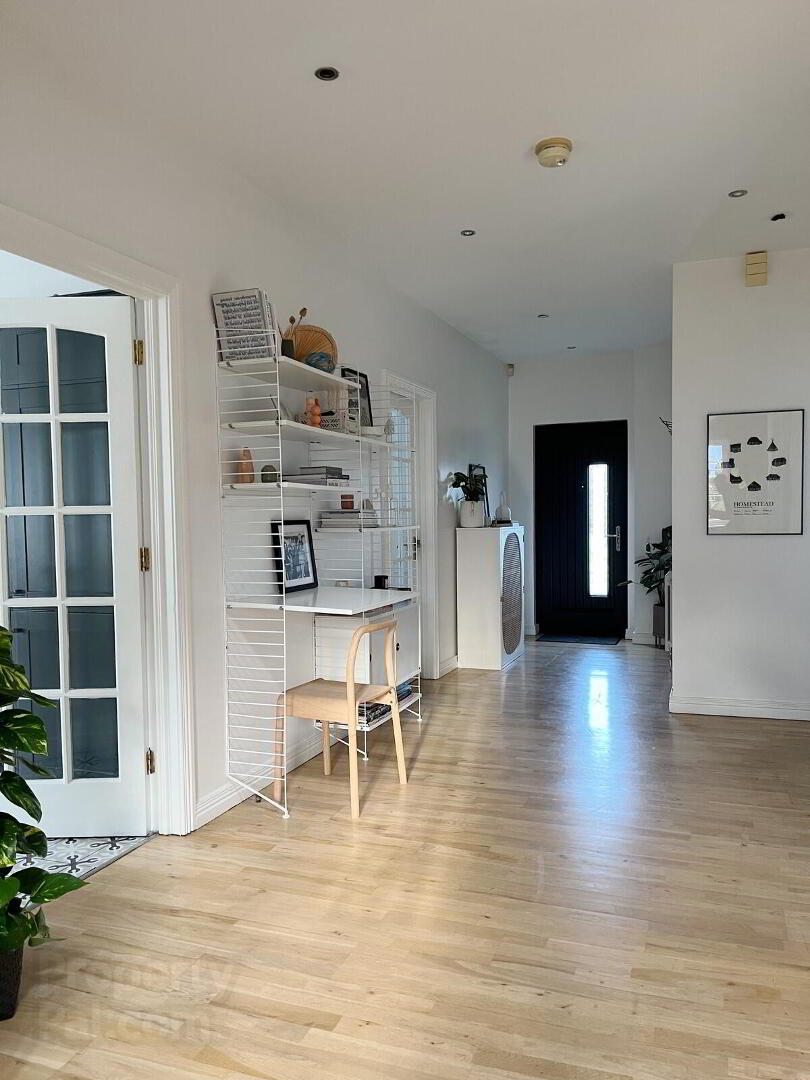
Features
- A fantastic addition to the local market.
- Set on arguably one of the best plots in this popular development to include a delightful and southernly orientated rear garden with patio area and decking area.
- Open outlook to the front of the property.
- Well proportioned spacious and flexible accommodation which includes 3 double bedrooms (one with ensuite).
- Luxury high quality bathroom with mandarin stone / Ca'pietra tiles.
- Kitchen has fired earth tiles and overlooks the delightful rear garden.
- Oil fired heating system.
- Upvc double glazed windows.
- High quality composite front door leading to a feature spacious hallway
- Super parking space to the front and side of the property
- Viewing is highly recommended to fully appreciate the situation, outlook and proportions of the property.
- Viewing is strictly by appointment only.
A fantastic addition to the local market – indeed number 47 occupies arguably one of the best plots in the popular development with an open outlook to the front and a super enclosed and delightful rear garden.
Greengage cottages itself is a top quality development with number 47 providing flexible 4 bedroom (1 ensuite), 1 reception room or 3 bedroom, 2 reception room bright and spacious accommodation together with a spacious detached garage.
The kitchen has the additional advantage of overlooking the delightful rear garden and in addition the sitting room/dining room/playroom/bedroom 4 has patio doors leading to the rear garden/patio area/decking area. Also on the ground floor is a bright living room, an ensuite double bedroom, a utility room and a feature spacious hallway. A sweeping staircase with high level ceiling leads to the first floor. The upper floor accommodation is equally impressive with 2 double bedrooms and a high quality luxurious family bathroom.
This impressive home will appeal to a wide range of buyers and we highly recommend viewing to fully appreciate the choice situation, super proportions and quality fittings of same. Viewing is strictly by appointment only.
- Feature Spacious Hallway
- Semi solid wooden floor, high quality composite entrance door, ceiling downlights, sweeping staircase to first floor, telephone point.
- Hotpress
- Shelved.
- Lounge
- 4.57m x 3.63m (15'0 x 11'11)
Attractive fireplace with tiled inset, tiled hearth, wood burning stove, T.V. point, telephone point, feature panelled walls, semi solid wooden floor, glass panel door to the hallway. - Kitchen
- 4.57m x 3.45m (15'0 x 11'4)
(at widest points)
With a range of eye and low level units including Zanussi electric ceramic hob, Zanussi electric double oven including grill, integrated microwave, integrated fridge freezer, integrated dishwasher, double bowl ceramic sink unit with mixer tap, Baumatic extractor fan, glass display unit, tiled above worktop, fired earth tiled floor, double aspect windows, ceiling downlights. - Utility Room
- 2.77m x 1.63m (9'1 x 5'4)
at widest points)
With storage cupboards, 1 ½ bowl stainless steel sink unit, plumbed for an automatic washing machine, space for a tumble dryer, tiled floor. - Sitting Room/Dining Room/Playroom/Bedroom 4
- 3.73m x 3.25m (12'3 x 10'8)
With semi solid wooden floor, storage cupboards, patio doors to the rear garden area/patio area, dimmer switch, glass panel door to the hallway. - Master Bedroom (Double)
- 3.84m x 3.12m (12'7 x 10'3)
(plus entrance)
With semi solid wooden floor, double aspect windows, Ensuite with Aqualisa electric shower, tiled cubicle with glass screen, WC, wash hand basin with storage drawer below, heated towel rail, Mandarin stone / Ca’pietra tiled walls, extractor fan. - First Floor Accommodation
- Spacious Landing Area
- Ceiling downlights, feature high ceiling to sweeping staircase.
- Bedroom 2 (Double)
- 3.89m x 3.71m (12'9 x 12'2)
(including fitted wardrobes)
With a range of fitted wardrobes, access to roof space storage. - Bathroom & WC Combined
- 3.51m x 2.08m (11'6 x 6'10)
Luxury bathroom with fitted suite including freestanding bath with mixer tap and telephone hand shower, Lusso stone circular sink unit with mixer tap, thermostatic shower with rainfall type shower head, tiled cubicle, WC, Mandarin stone / Ca’pietra tiled walls and tiled floor, extractor fan, access to eaves storage, tiled floor. - Bedroom 3 (Double)
- 3.89m x 2.64m (12'9 x 8'8)
(plus built in wardrobes)
With built in wardrobes. - EXTERIOR FEATURES
- Detached Garage
- 5.66m x 4.67m (18'7 x 15'4)
With roller door, pedestrian door, window, light and power points. - Spacious stoned driveway and parking area to the front and side of the property.
- Garden in lawn to the front and side of the property.
- Outside light to the front of the property.
- Enclosed landscaped delightful garden area to the rear of the property.
- 2 flagged patio areas to the rear garden area.
- Raised decking area to the rear garden.
- Raised lawn area with shrub/flower bedding to the rear garden area with decorative maple tree.
- Outside light to the rear of the property.
Directions
Leave Ballymoney town centre along Queen Street and turn left at the mini roundabout onto the Newal Road. Continue along taking the second road on the right into Greengage Lane. Continue along taking the bend to the right and then to the left. Take the next bend to the left and continue through the mini roundabout and then turn right across the bridge into Greengage Cottages. Turn left and the property is located along on the right hand side.

