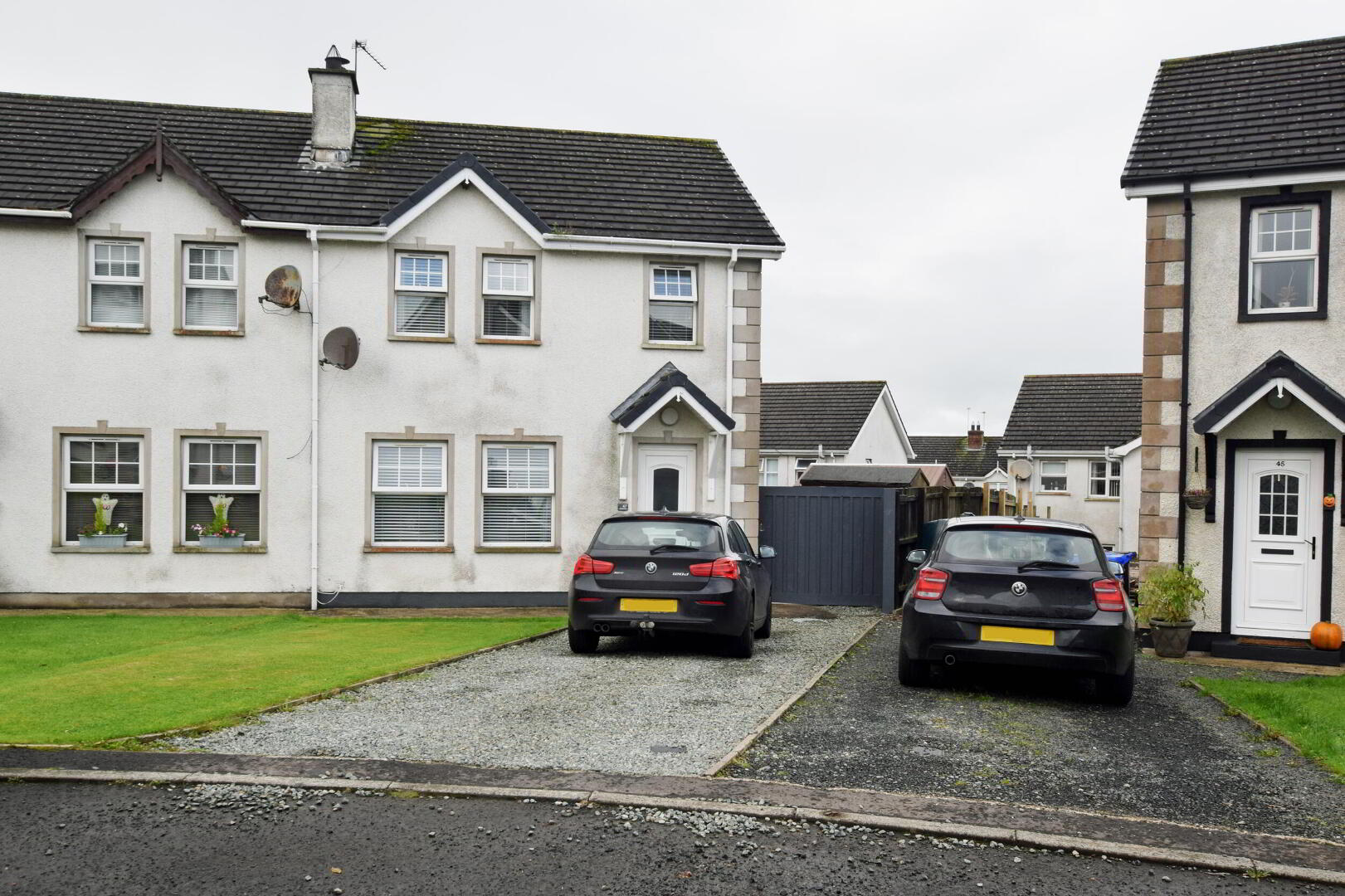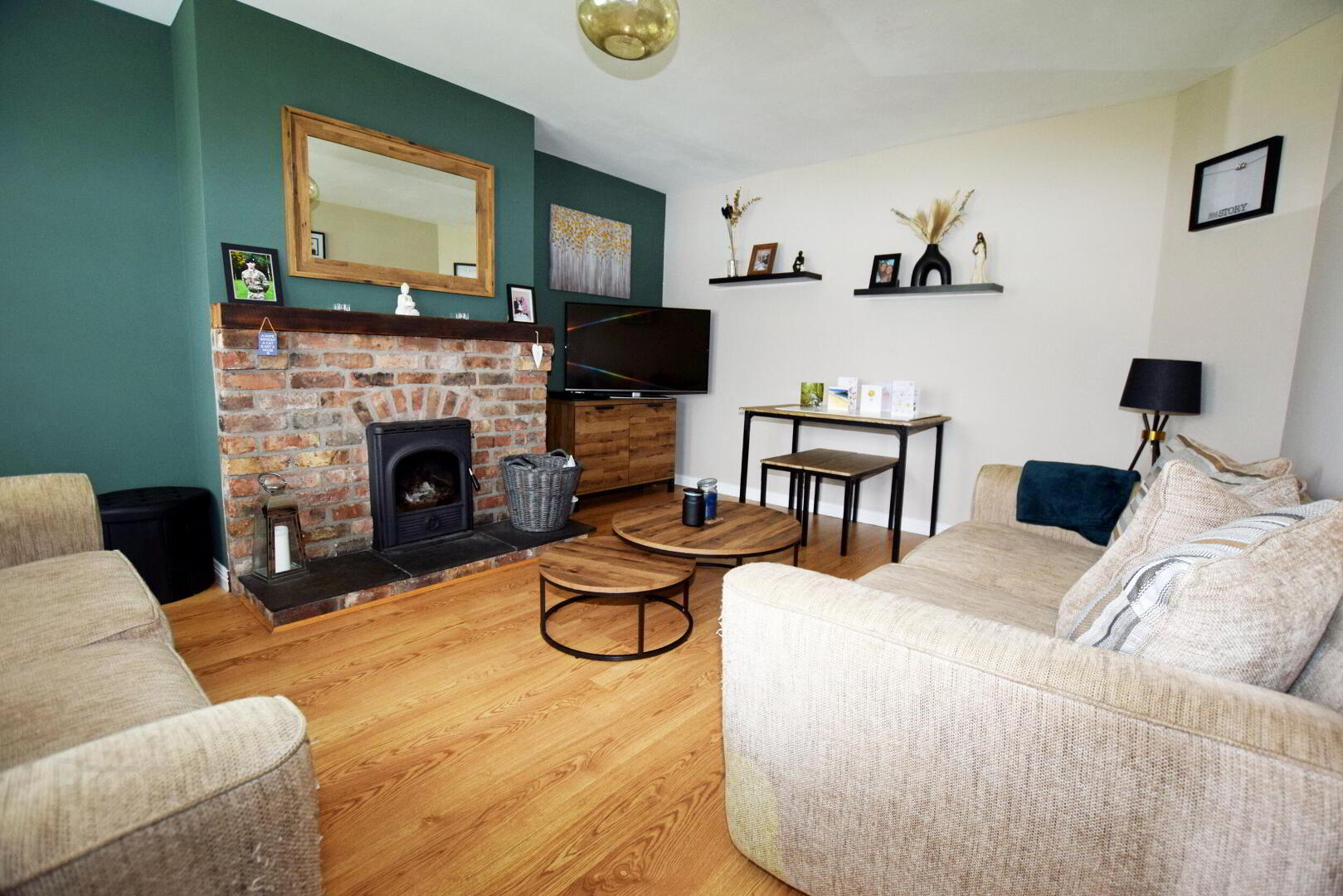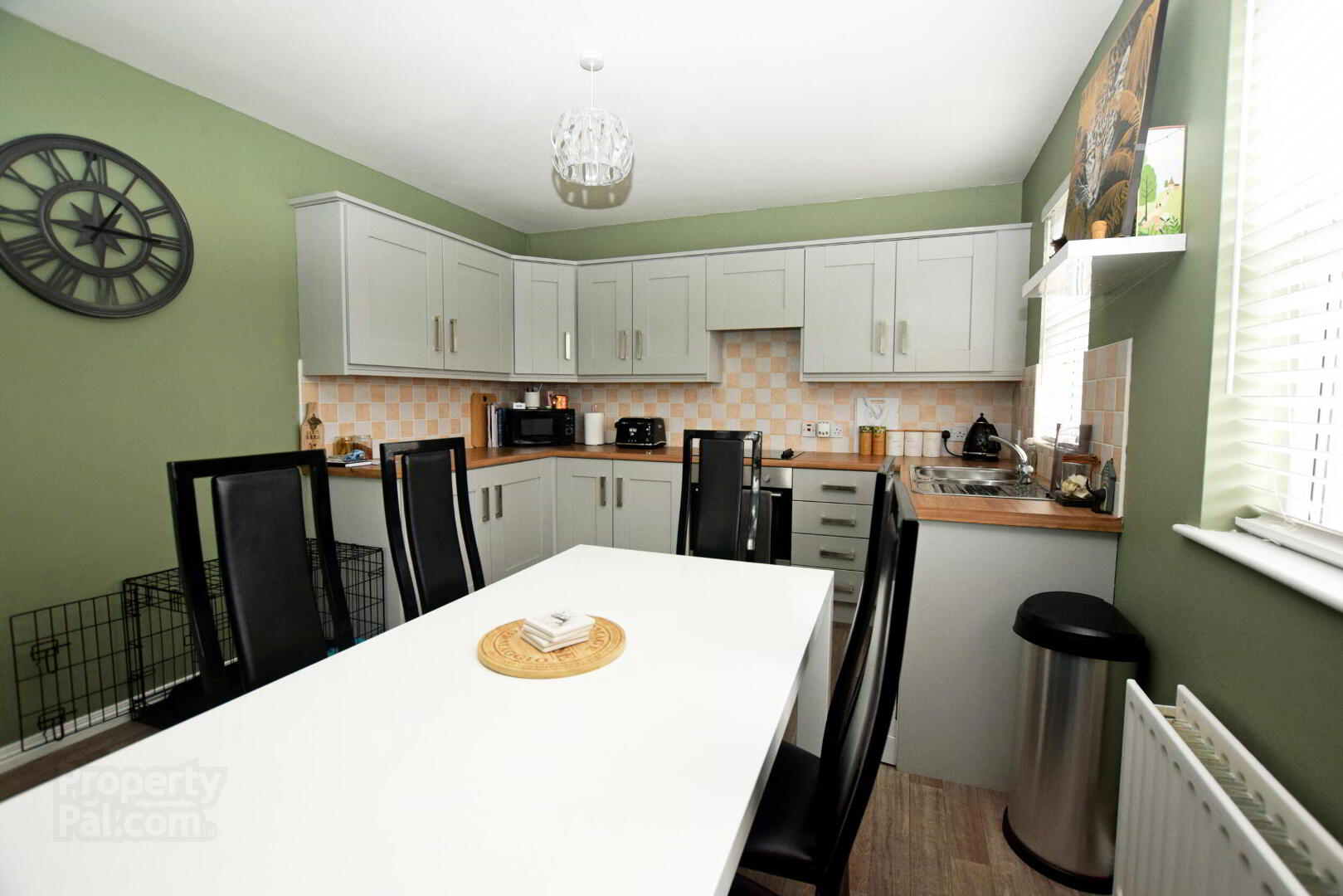


47 Gransden Court,
Coleraine, BT52 1ZF
3 Bed Semi-detached House
Offers Around £184,950
3 Bedrooms
1 Bathroom
1 Reception
Property Overview
Status
For Sale
Style
Semi-detached House
Bedrooms
3
Bathrooms
1
Receptions
1
Property Features
Tenure
Not Provided
Energy Rating
Broadband
*³
Property Financials
Price
Offers Around £184,950
Stamp Duty
Rates
£1,029.42 pa*¹
Typical Mortgage
Property Engagement
Views Last 7 Days
354
Views Last 30 Days
1,563
Views All Time
9,824

Features
- 3 Bedroom 1 Reception Semi-Detached House
- Oil Central Heating
- Double Glazed Windows
- PVC Fascia, Soffits & Guttering
- Close Distance to Coleraine Town Centre, Causeway Hospital, Mountsandel Forest, Schools, Ulster University & All Other Amenities
- Portrush, Portstewart & All Major North Coast Attractions Within Commuting Distance
- Conveniently Located Off The A26 Leading To Belfast / L/Derry
- Please be aware of the changes to Stamp Duty Land Tax (SDLT) rates from 1st April 2025.
This excellent semi detached home offer well laid out accommodation comprising 3 bedrooms and 1 reception room has been maintained to a very high standard throughout.
This family home will have wide appeal on the open market with families wanting to set up home in convenient setting. Located within a short drive to Coleraine town centre with primary and secondary schools, Ulster University, Causeway Hospital, Mountsandel Forest and all main arterial routes. Also located within short commuting distance to Portrush & Portstewart with beaches and golf courses and all other major North Coast attractions.
- Entrance Hall
- With under stairs storage and laminate flooring.
- Lounge 4.8m x 3.78m
- With feature fireplace with stove and laminate flooring.
- Kitchen / Dining Area 4.17m x 3.23m
- With fully fitted extensive range of eye and low level units with tiling between, one and a half bowl stainless steel sink unit, integrated hob and oven with extractor fan and plumbed for dishwasher.
- Utility Room 3.4m x 1.42m
- With stainless steel sink unit, low level unit, space for fridge/freezer, plumbed for washing machine and space for tumble dryer.
- First Floor Landing
- Access to roofspace.
- Bedroom 1 3.53m x 3.28m
- With laminate flooring. En-suite comprising PVC panelled walk in shower cubicle, wc, wash hand basin and extractor fan.
- Bedroom 2 3.73m x 2.95m
- With laminate flooring.
- Bedroom 3 2.67m x 2.64m
- With built in storage and laminate flooring.
- Bathroom
- Suite comprising PVC panelled walk in shower cubicle, bath, wc, wash hand basin, extractor fan, half tiled walls and tiled floor.
- EXTERIOR FEATURES
- Property approached by stone driveway and garden to front laid lawn. Garden to rear fully enclosed by fencing, laid in lawn with paved patio area. Outside tap and light.
- Estimated Domestic Rates Bill £1,029.42. Tenure To Be Confirmed.






