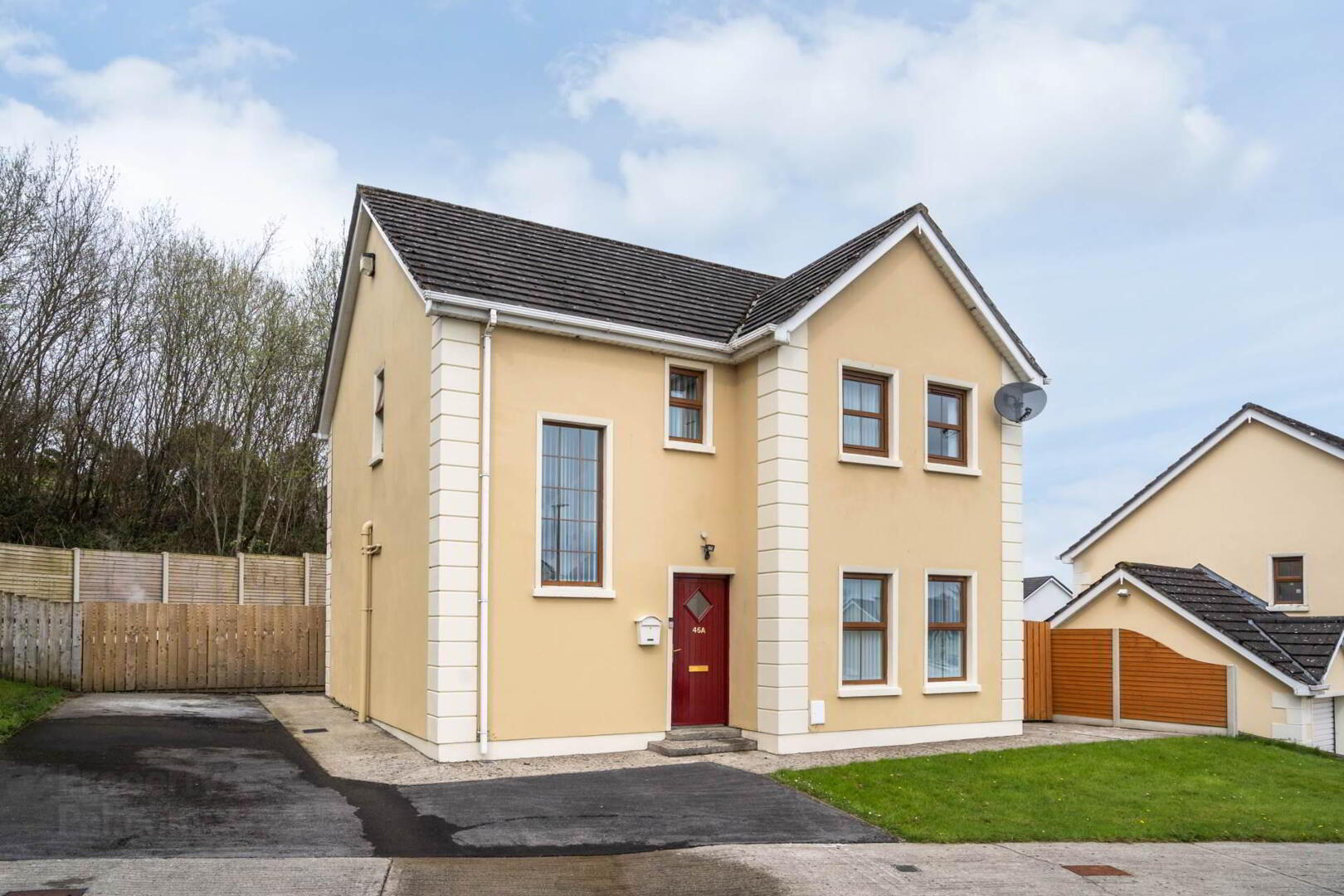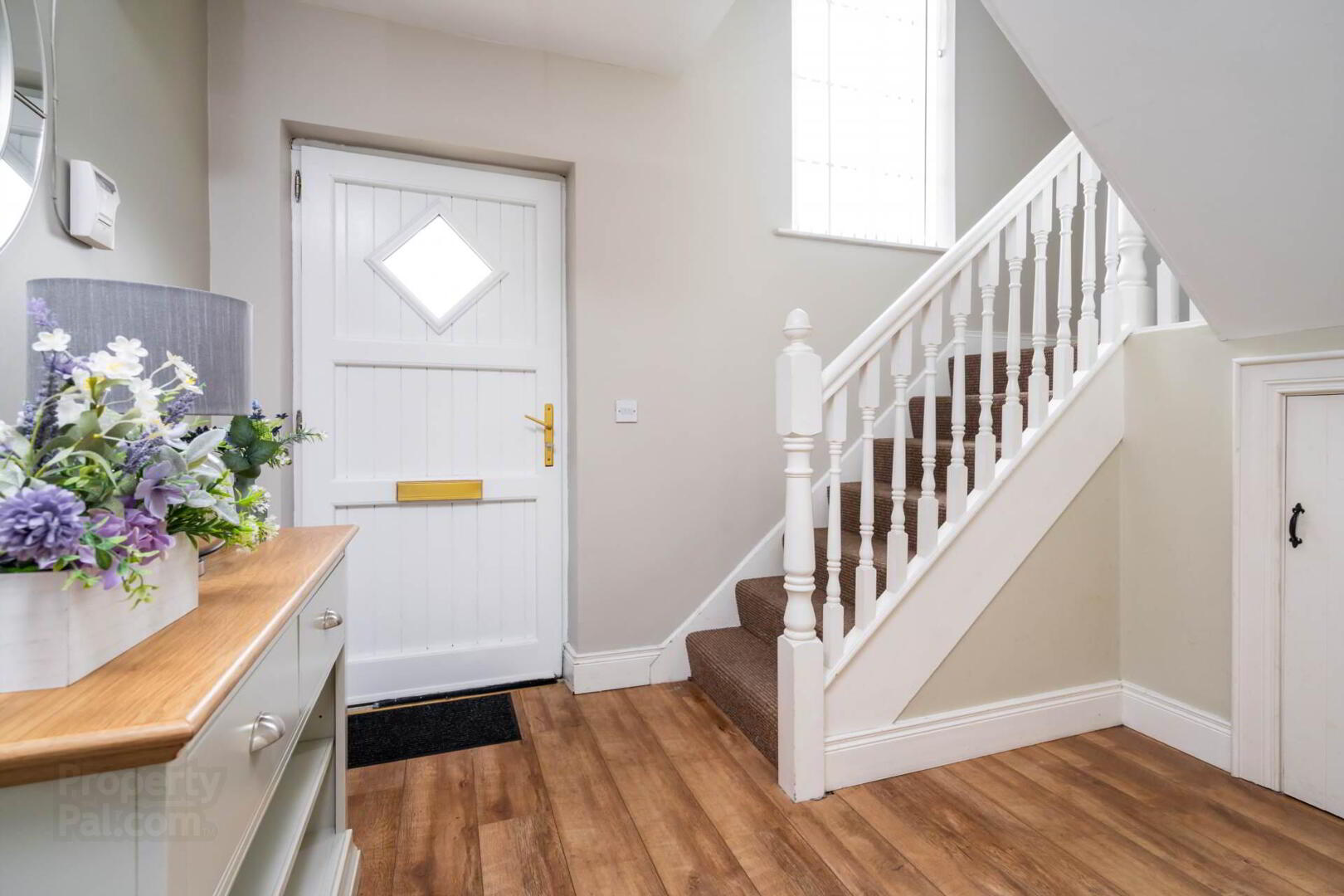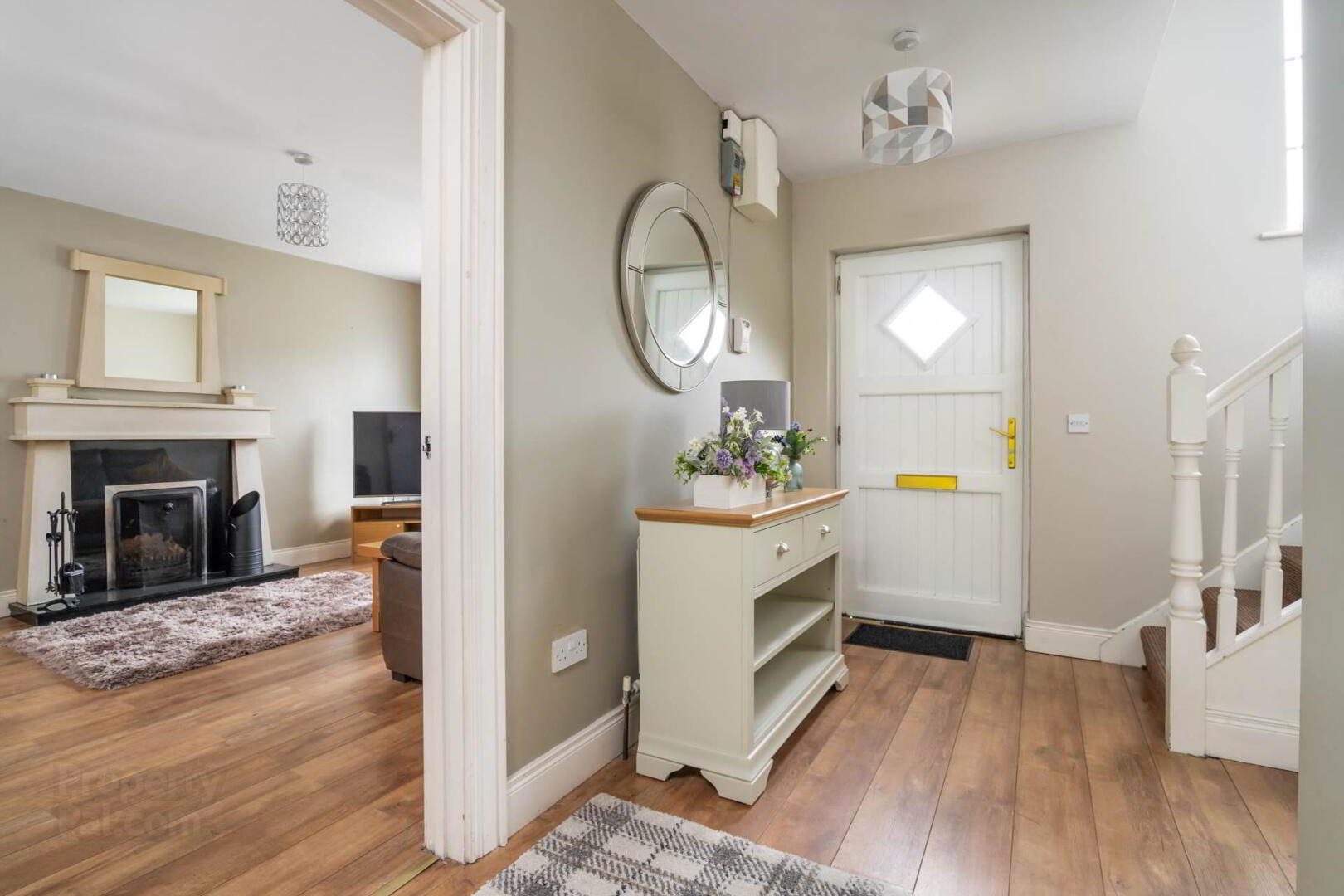


46a St Jude`s Court,
Lifford, F93K77F
3 Bed Detached House
Price €185,000
3 Bedrooms
3 Bathrooms
1 Reception

Key Information
Status | For sale |
Price | €185,000 |
Style | Detached House |
Bedrooms | 3 |
Bathrooms | 3 |
Receptions | 1 |
Tenure | Not Provided |
BER Rating |  |
Heating | Oil |
Stamp Duty | €1,850*² |
Rates | Not Provided*¹ |

Features
- Ideal family home close to all amenities
- 3 bedrooms/3 bathrooms
- Pvc double glazing
- OFCH
- Secure, fully enclosed rear garden
- Newly decorated throughout
- New boiler & attic insulation
- In showhouse condition throughout
- Block test - copy of report available on request
TEST AVAILABLE : This property has been block tested, report available on request.
Viewings strictly by appointment only with Errigal Properties
The accommodation is arranged as follows:
Hardwood front door leading to;
Entrance Hall: 4.00m x 2.90m laminate wooden flooring, door to understair storage, door to;
Ground Floor Shower Room: 2.10m x 1.80m fully tiled walls, tiled floor, white 2 piece suite, fully tiled shower cubicle with mains fed shower, fitted mirror, chrome fittings
Living Room: 5.00m x 3.70m laminate wooden flooring, white marble open fireplace with granite insert & granite hearth, tv point
Kitchen/Dining Room; 6.00m x 3.10m Comprehensive range of beech effect wall & base units including glazed display unit, worktop with splashback, stainless steel single drainer sink unit with mixer taps, 4 ring electric hob & electric oven with stainless steel extractor canopy over, integrated dishwasher, integrated fridge/freezer, tiled floor, double fully glazed pvc doors to rear garden, door to;
Utility Room: 3.30m x 1.50m matching range of wall & base units to those in kitchen, worktop, stainless steel single drainer sink unit with mixer tap, plumbing for washing machine, wiring for tumble dryer, tiled floor, half glazed pvc door leading to outside.
Carpeted staircase to first floor;
Landing: Carpet flooring, large window to stair area providing an abundance of natural light, door to;
Master Bedroom: 3.60m x 3.10m (rear) laminate wooden flooring, door to;
En-Suite: 2.10m x 1.80m fully tiled walls, tiled floor, white 2 piece suite, fully tiled shower cubicle with electric shower, chrome fitting, fitted mirror
Bedroom 2; 3.70m x 3.00m (front) laminate wooden flooring
Bedroom 3: 3.90m x 3.10m (rear) laminate wooden flooring
Family Bathroom: 2.60m x 1.80m fully tiled walls, tiled floor, white 3 piece suite,
Outside: Front garden laid to lawn, tarmacadam driveway to front with parking for 1 – 2 vehicles, fencing to side boundaries. Fully enclosed rear garden mainly laid to lawn, concrete area to side for garden shed & coal bunker, etc., gravel area with oil tank & burner, good quality fencing to all boundaries.
These details have been prepared by Errigal Properties as a guide only. Measurements are approximate and photographs provided for guidance only - we have not tested any apparatus, fixtures, fittings, or services. Interested parties are encouraged to do their own research
Notice
Please note we have not tested any apparatus, fixtures, fittings, or services. Interested parties must undertake their own investigation into the working order of these items. All measurements are approximate and photographs provided for guidance only.
BER Details
BER Rating: C1
BER No.: 110590973
Energy Performance Indicator: Not provided


