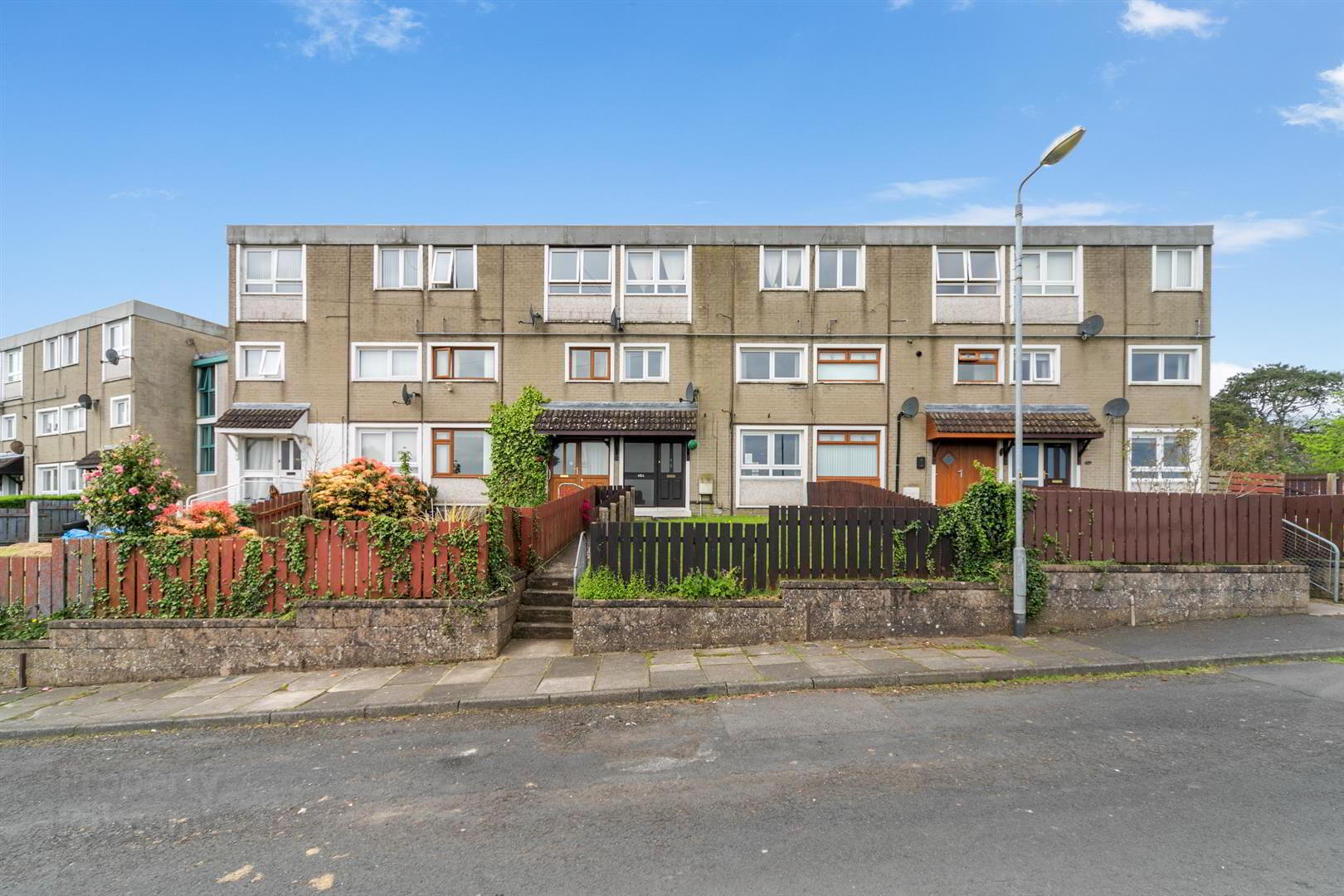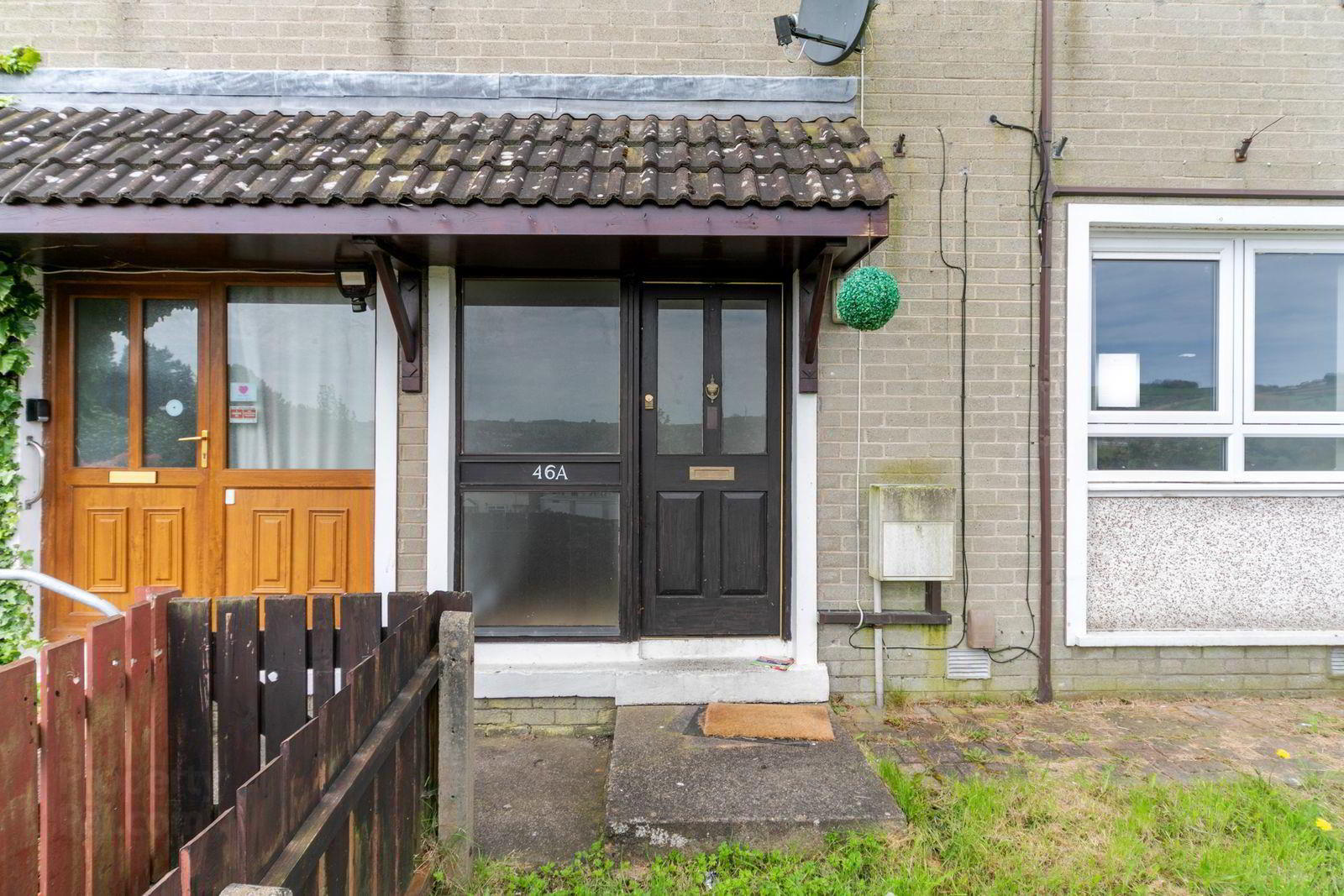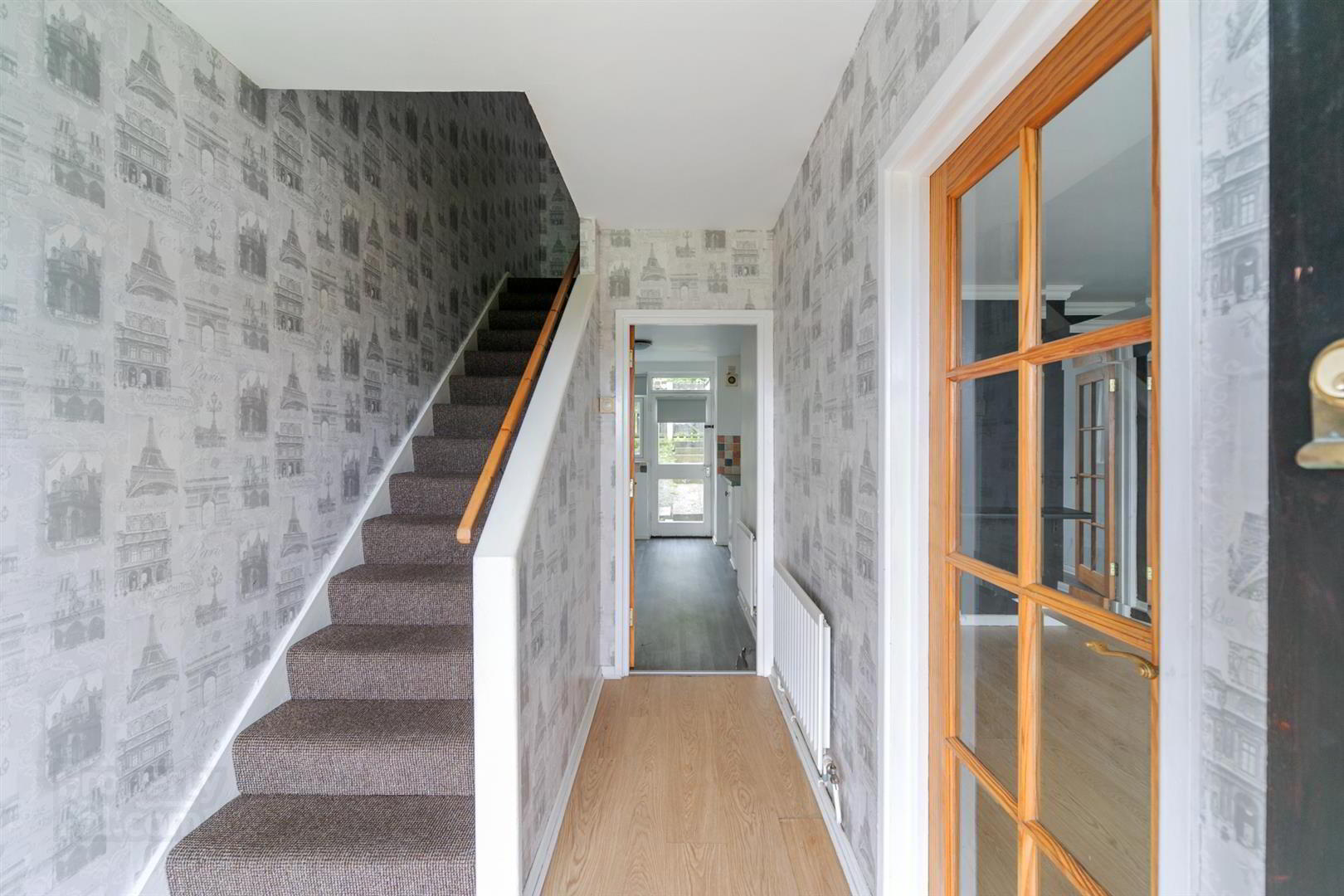


46a Morven Park,
Dundonald, Belfast, BT16 2NN
3 Bed Duplex Apartment
Asking Price £80,000
3 Bedrooms
1 Bathroom
2 Receptions
Property Overview
Status
For Sale
Style
Duplex Apartment
Bedrooms
3
Bathrooms
1
Receptions
2
Property Features
Tenure
Freehold
Energy Rating
Broadband
*³
Property Financials
Price
Asking Price £80,000
Stamp Duty
Rates
£478.50 pa*¹
Typical Mortgage
Property Engagement
Views Last 7 Days
564
Views Last 30 Days
2,260
Views All Time
15,971

Features
- Excellent Apartment In Ballybeen Area
- Spacious Lounge With Laminate Flooring
- Dining Room Leading To Fitted Kitchen
- Three Bedrooms & Shower Room On Further Floor
- Gas Central Heating & uPVC Double Glazing
- Convenient Location Close To Local Amenities
- Ideal First Time Buy Or Investment Opportunity
- No Onward Chain
Address: 46a Morven Park, Dundonald, BT16 2NN
We are acting in the sale of the above property and have received an offer of £90,000.
Any interested parties must submit any higher offers in writing to the selling agent before an exchange of contracts takes place. EPC rating - C(77)
An excellent, well presented apartment within the Ballybeen area of Dundonald. The apartment will appeal to many first time buyers, young professionals, someone wishing to downsize and investors seeking a rental property.
Comprising entrance hall and lounge with laminate flooring leading to a dining room and fitted kitchen on the lower level, the property has a further floor that comprises three bedrooms and a shower room. Other benefits include gas fired central heating, PVC double glazing and low maintenance fees.
The property is located in close proximity to Dundonald Village, Ulster Hospital, Stormont Buildings whilst being a short commute to Belfast City Centre and Newtownards town centre. High demand is expected for this property so early viewing is recommended!
- Accommodation Comprises
- Entrance Hall
- Laminate strip wood flooring.
- Living Room 4.19m x 3.35m (13'9 x 11')
- Laminate strip wood flooring.
- Dining Room 2.84m x 2.74m (9'4 x 9')
- Open to kitchen. Gas boiler.
- Kitchen 4.27m x 2.54m (14' x 8'4)
- Range of high and low level units, single drainer stainless steel sink unit, part tiled walls, plumbing for washing machine.
- Bedroom 1 4.19m x 2.64m (13'9 x 8'8)
- Built in wardrobe.
- Bedroom 2 3.40m x 2.67m (11'2 x 8'9)
- Built in wardrobe.
- Bedroom 3 3.25m x 2.64m (10'8 x 8'8)
- Shower room
- Corner shower cubicle, vanity unit, low flush WC, panelled walls.
- Outside
- Garden to front is a lawn, Lawn/patio to rear.





