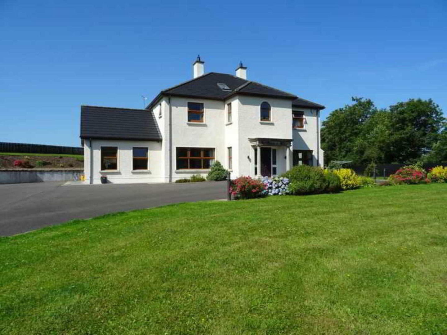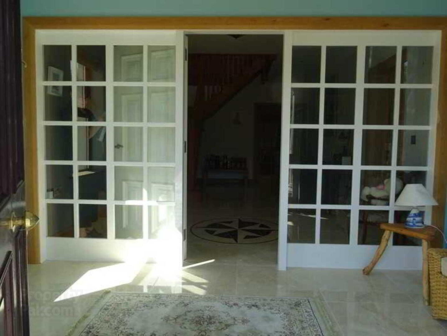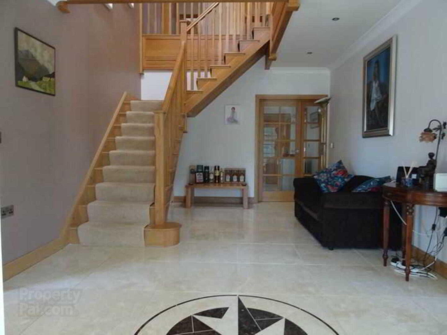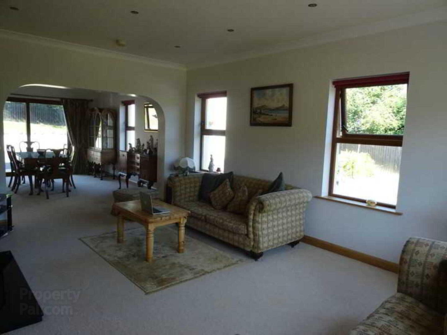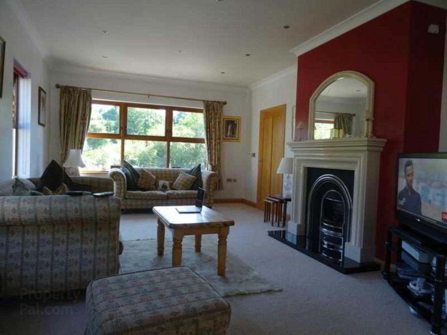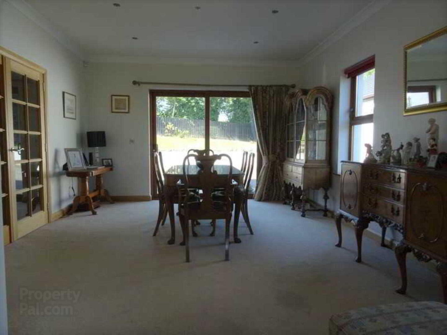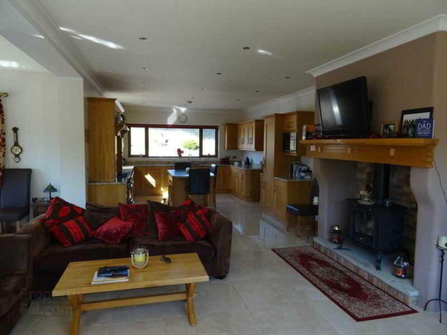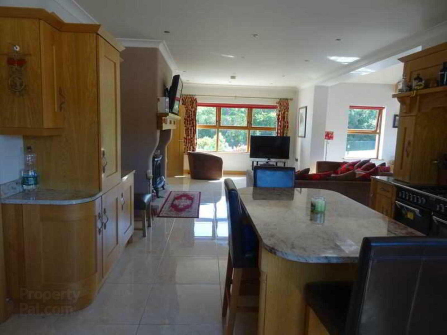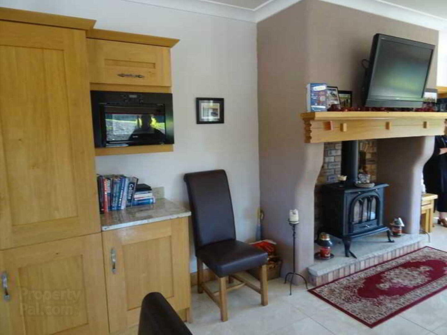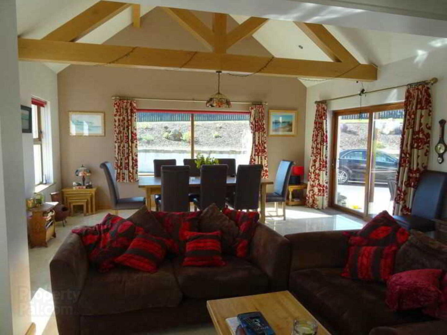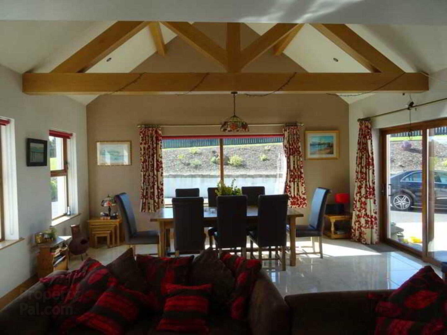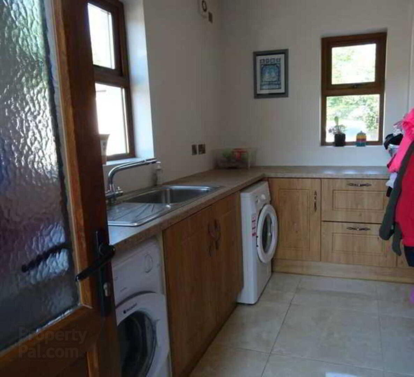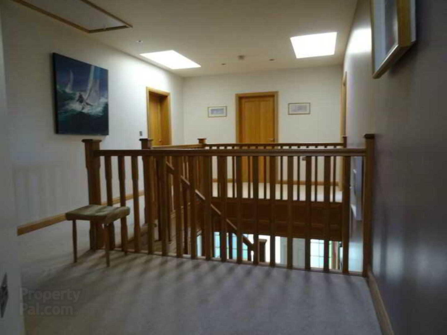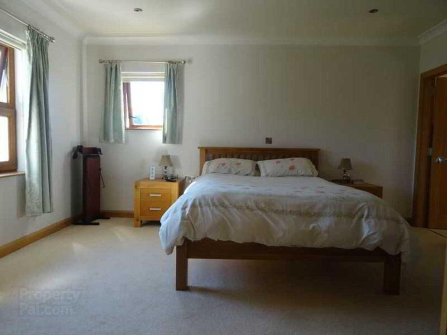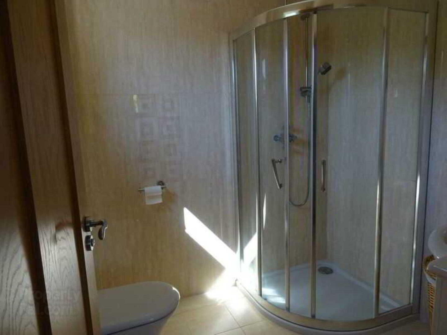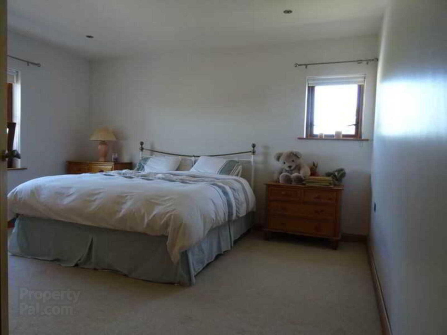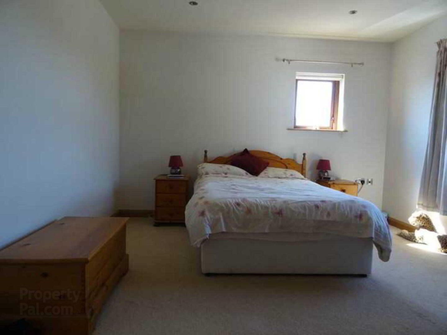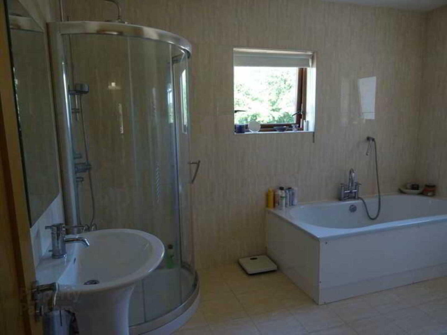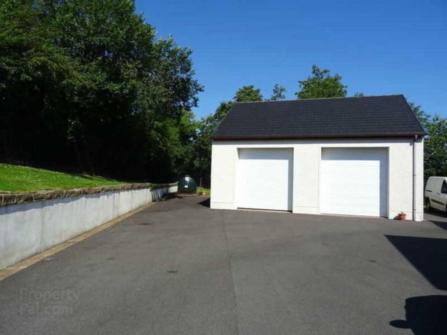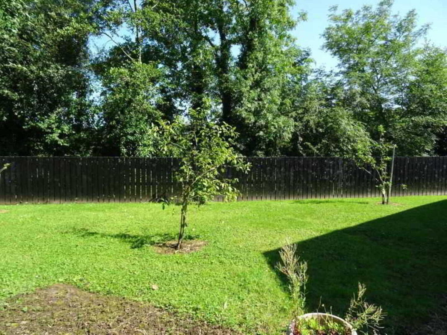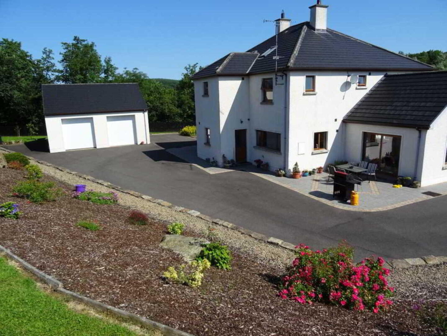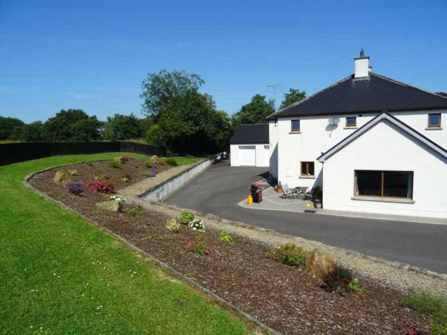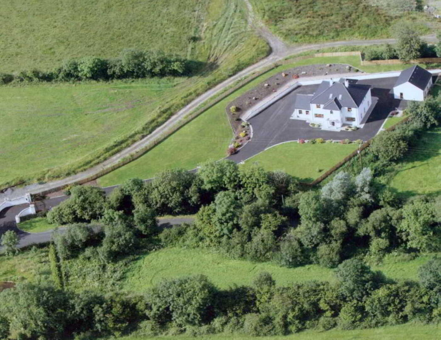25 Dairies Little,
Monea, Enniskillen, BT93 7BJ
5 Bed Detached House
Offers Over £500,000
5 Bedrooms
5 Bathrooms
1 Reception
Property Overview
Status
For Sale
Style
Detached House
Bedrooms
5
Bathrooms
5
Receptions
1
Property Features
Tenure
Freehold
Heating
Oil
Property Financials
Price
Offers Over £500,000
Stamp Duty
Rates
£1.00 pa*¹
Typical Mortgage
Legal Calculator
In partnership with Millar McCall Wylie
Property Engagement
Views Last 7 Days
197
Views Last 30 Days
712
Views All Time
43,724
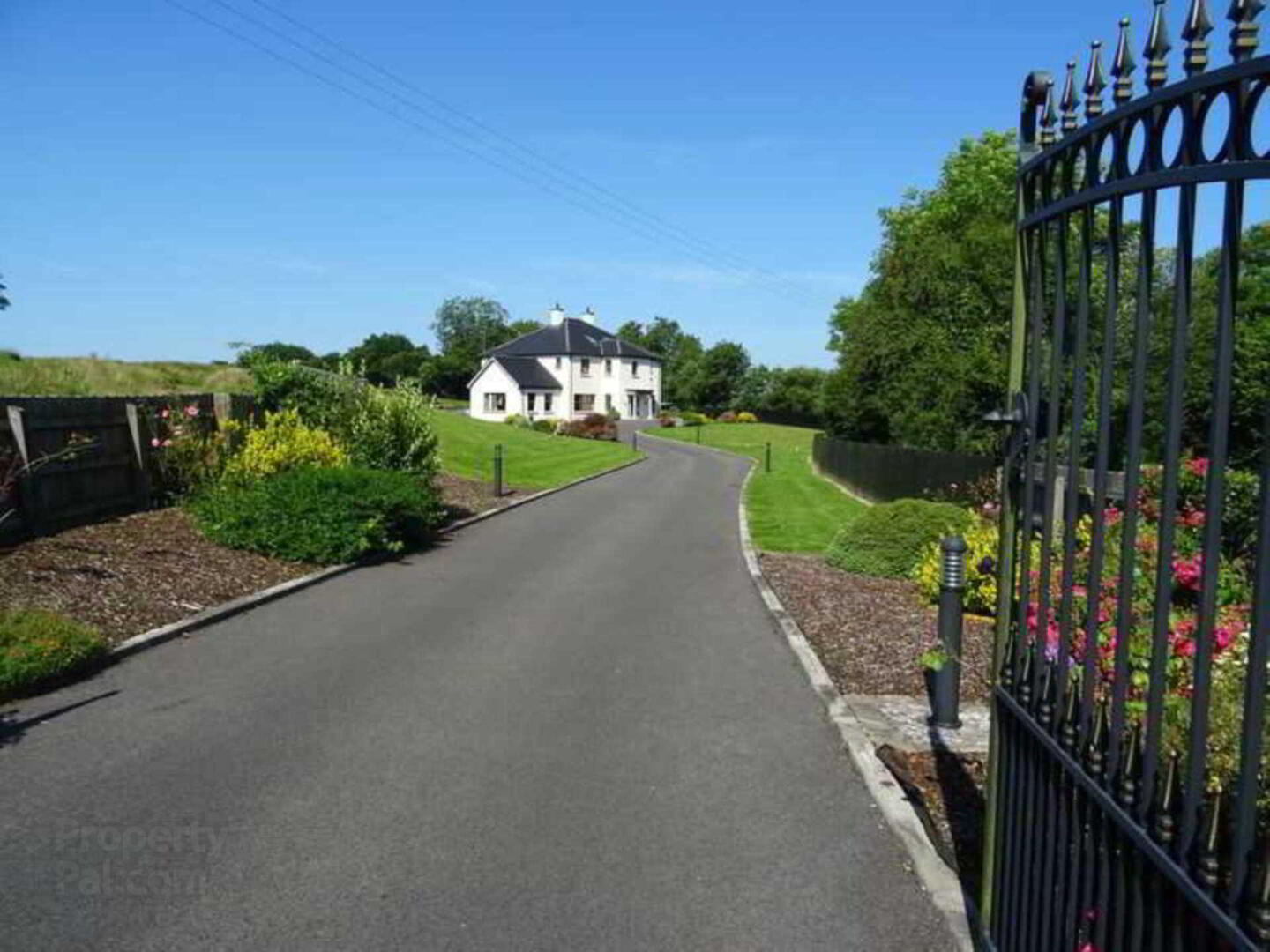 Magnificent Family Residence in the heart of Fermanagh Countryside.
Magnificent Family Residence in the heart of Fermanagh Countryside.New to the residential market is this stunning family home, where prospective purchasers will undoubtedly appreciate the generous proportions on offer both in terms of internal accommodation and external space. This 5 bedroom, 4 reception room property on mature grounds on a c. 1 Acre site, with substantial double garage, nestles quietly in a rural setting yet is located less than 6 miles from Enniskillen. Family properties of this calibre rarely present themselves to the open market and only by internal and indeed external appraisal can one fully appreciate all the quality attributes on offer.
FEATURES OF THIS PROPERTY:
• A stunningly presented top drawer family residence
• Generous site with manicured gardens, lawns to front, sides and rear
• Impressive entrance with electric gates
• Tarmac driveway with sensor lighting alongside
• Dual aspect Reception Room with open fireplace with marble surround
• Sunroom/Dining Room leading to Kitchen and Lounge with Wood Burning Stove
• Bespoke family kitchen with generous Island, including breakfast seating
• Itialian Porcelain Tiles throughout most of Ground Floor
• North Star` feature tiled insert in Hallway
• Underfloor heating throughout
• Oil Fired Central Heating
• Four Doube Bedrooms (All dual aspect and 3 including Master with En-Suite)
• 1 Single Bedroom
• Large Family Bathroom
• Separate double detached Garage
• PVC Double Glazed Windows, PVC Doors
• Oak Internal Doors
• S/S Light Switches and Plug Points
• 5 Amp 3 Pin Energy Efficient Sockets throughout
• Attic Floor and `Stira` type stair access
• Tracey built property
• 2 Patio areas at rear
• Outside electricity sockets
• CCTV Cameras
• Close proximity to Lough Erne 5 Star Golf Resort
• Nearby Ely Lodge Forest walk
ACCOMMODATION COMPRISES:
Ground Floor
Entrance Hall 3.5m x 2.0m Italian Porcelain Tiled Floor, 4 x Double Sockets
Hallway 5.6m x 3.5m Italian Porcelain Tiled Floor with feature North Star insert, 3 x Double Sockets, Telephone Point
Reception Room 1 5.7m x 4.0m Carpet Flooring, Double Aspect, Fireplace with Marble Surround and overmantle Mirror and Granite Hearth, Gas Fire, 5 x Double Sockets, TV Point, Archway leading to Dining Room
Dining Room 4.5m x 4.0m Carpet Flooring, Double Aspect, 4 x Double Sockets, TV and Telephone Points, Down Lighter, Patio Doors to rear,
Kitchen/Family Room 10.5m x 4.2m Italian Porcelain Tiled Flooring, Fully Fitted Kitchen with High and Low Level Units, Granite Worktops, Island/Breakfast Bar with Granite Worktop, 5 Double and 1 Single Socket, 7 Ring Gas Cooker, Double Oven; 1 Convection, 1 Fan. Fireplace with Wood Burning Stove in Family Room area
Dining Area/Sun Room 5.4m x 4.4m Italian Porcelain Tiled Flooring, Beamed Ceiling, Patio Doors leading to rear, 4 x Double and 4 x Single Sockets
Rear Hallway 3.6m x 2m Tiled Floor. Door leading to rear
Utility Room 3.5m x 2m
W.C. 2.0m x 1m Tiled Floor to Ceiling, WC and Wash Hand Basin
Storage Cupboard 1.6m x 1.5m Large Storage Cupboard housing controls for CCTV
First Floor
Landing 6.4m x 3.7m Carpet Flooring, Galleried landing overlooking Hallway, Skylight flooding area with light
Master Bedroom 4.7m x 4.1m Carpet Flooring, Double Aspect, Walk in Wardrobe, 2 x Double Sockets, 1 x Single, TV Point
En-Suite 2.1m x 1.8m Tiled Floor to Ceiling, Drench Shower, Wash hand basin and WC
Bedroom 2 4.2m x 4m Carpet Flooring, Double Aspect, 2 x Doubles and 1 x Single Sockets, TV and Telephone Point, Walk in Wardrobe
En-Suite 2. 1.0m x 1.7m Tiled Floor to Ceiling, Electric Shower, Wash hand basin and WC
Bedroom 3 4.4m x 4.1m Carpet Flooring, Double Aspect, 3 x Doubles and 1 x Single Sockets, TV and Telephone Points
En-Suite 2 4.0m x 1.8m Tiled Floor to Ceiling, Drench Shower, Wash hand basin and WC, Towel Radiator
Bedroom 4 4.0m x 3.8m Carpet Flooring, 4 x Double and 1 x Single Sockets, TV and Telephone Points
Bedroom 5 3.6m x 3.0m Carpet Flooring, 4 x Doubles and 1 x Single Sockets, TV and Telephone Points
Family Bathroom 3.6m x 2.5m Tiled Floor to Ceiling, Luxury sized Bath, Shower Cubicle with Drench Shower, Wash hand basin and WC
Double Garage 7.1m x 8.1m Double Garage Doors, Sink
Notice
Please note we have not tested any apparatus, fixtures, fittings, or services. Interested parties must undertake their own investigation into the working order of these items. All measurements are approximate and photographs provided for guidance only.

