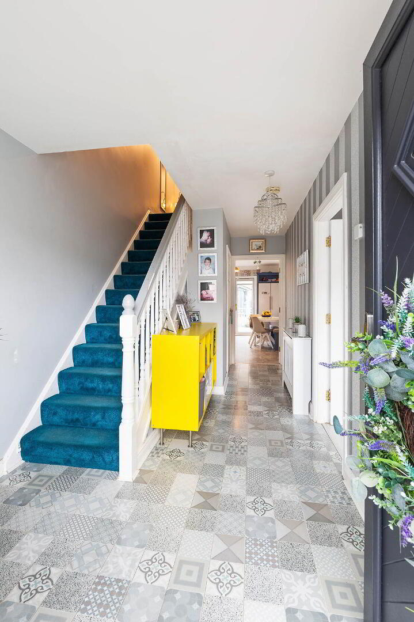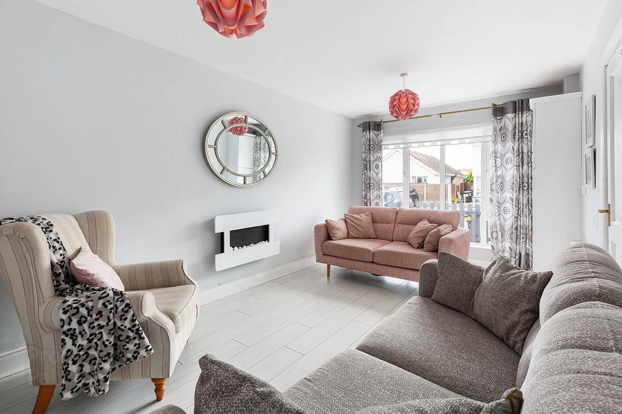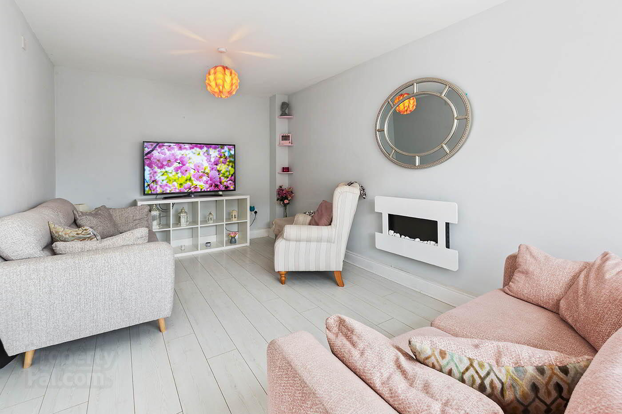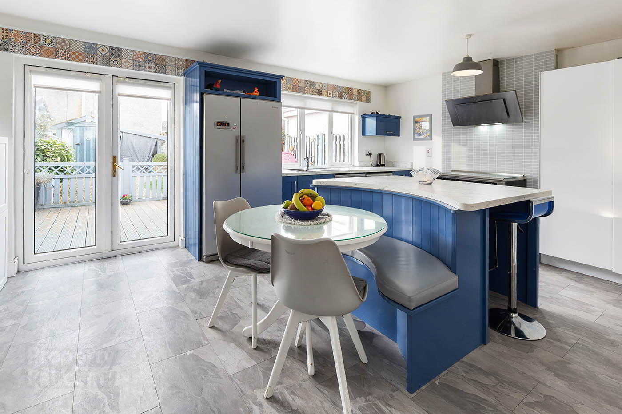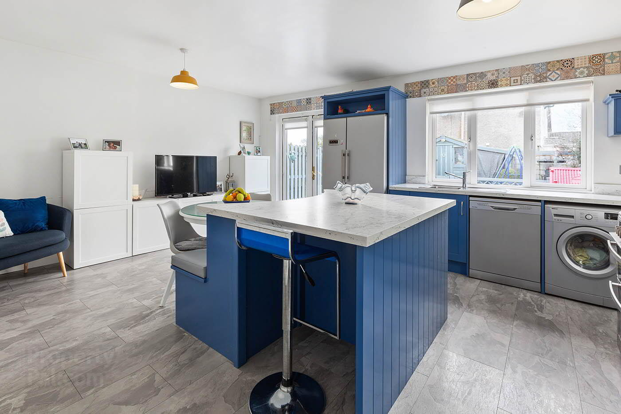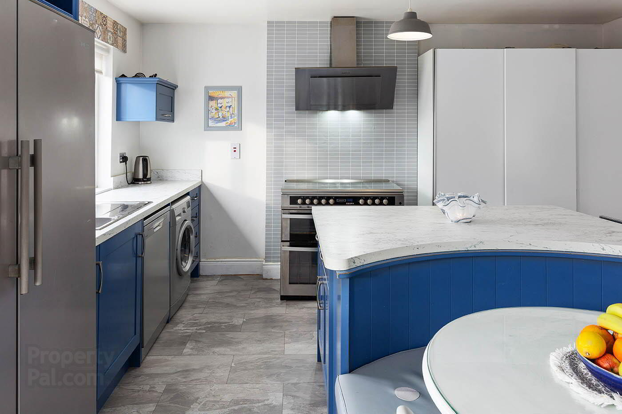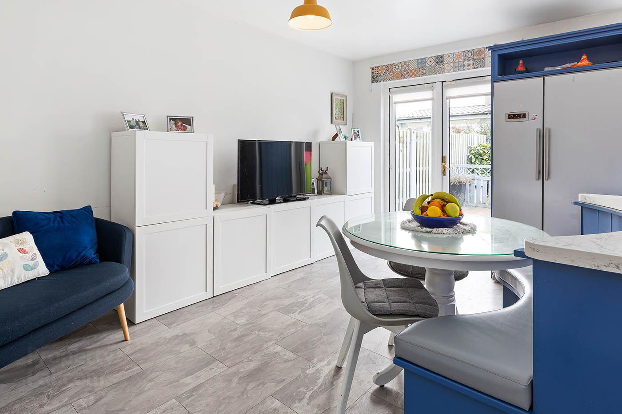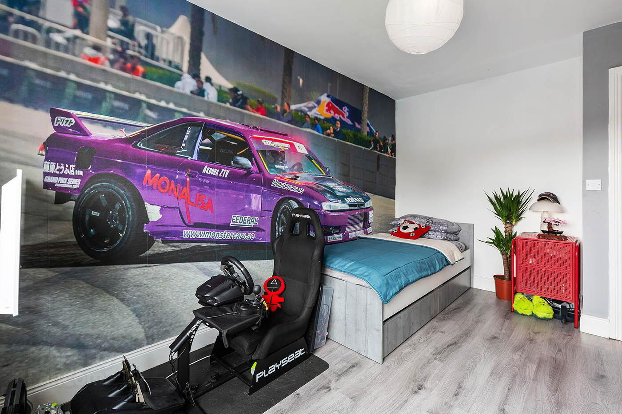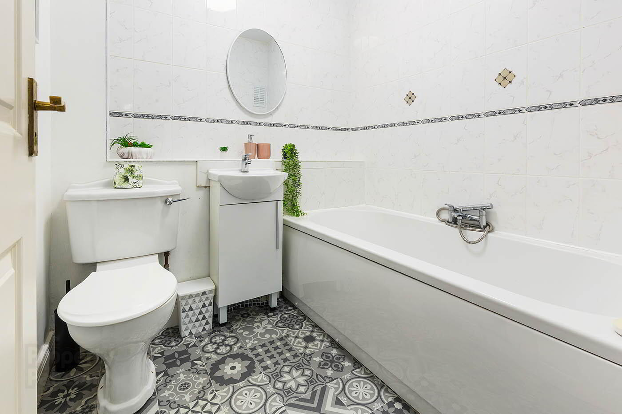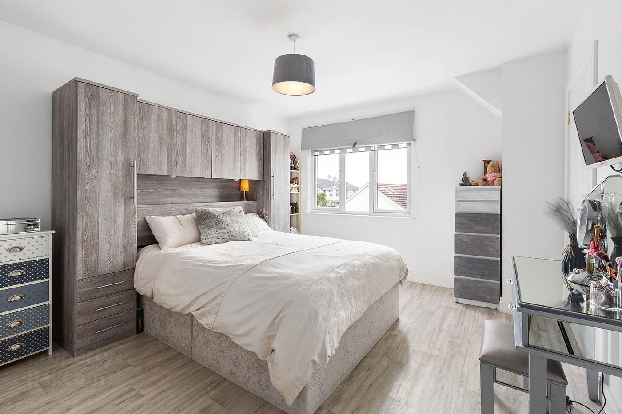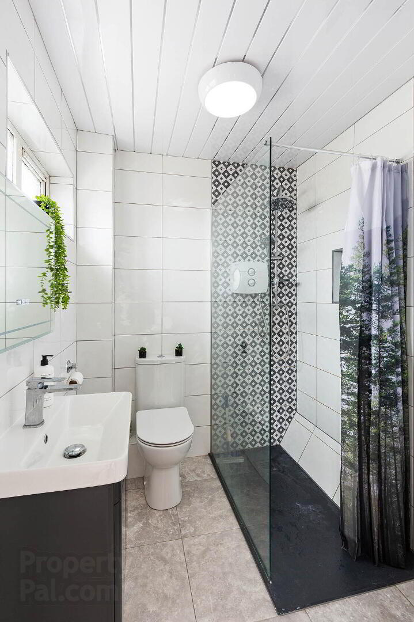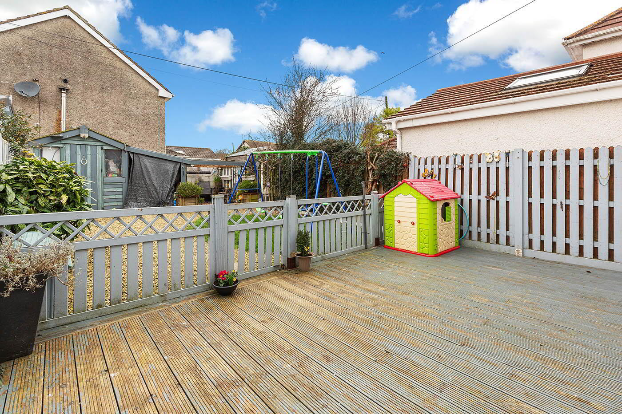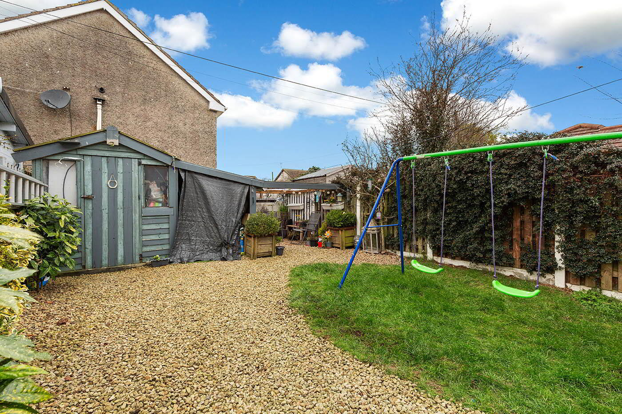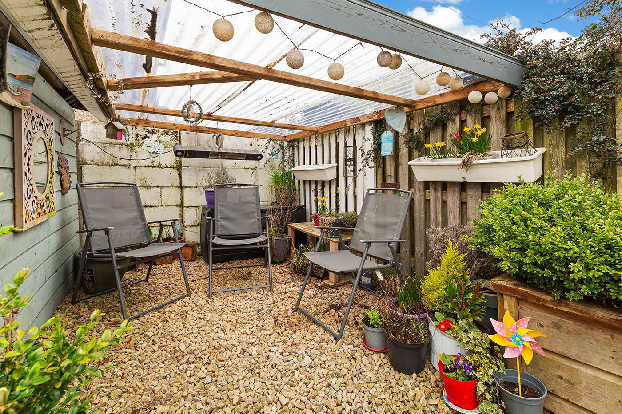46 The Spires Termonfeckin Co Louth,
Property
POA
3 Bedrooms
3 Bathrooms
Property Overview
Status
For Sale
Bedrooms
3
Bathrooms
3
Property Features
Size
112 sq m (1,205.6 sq ft)
Tenure
Not Provided
Energy Rating

Property Financials
Price
POA
Property Engagement
Views Last 7 Days
18
Views All Time
252
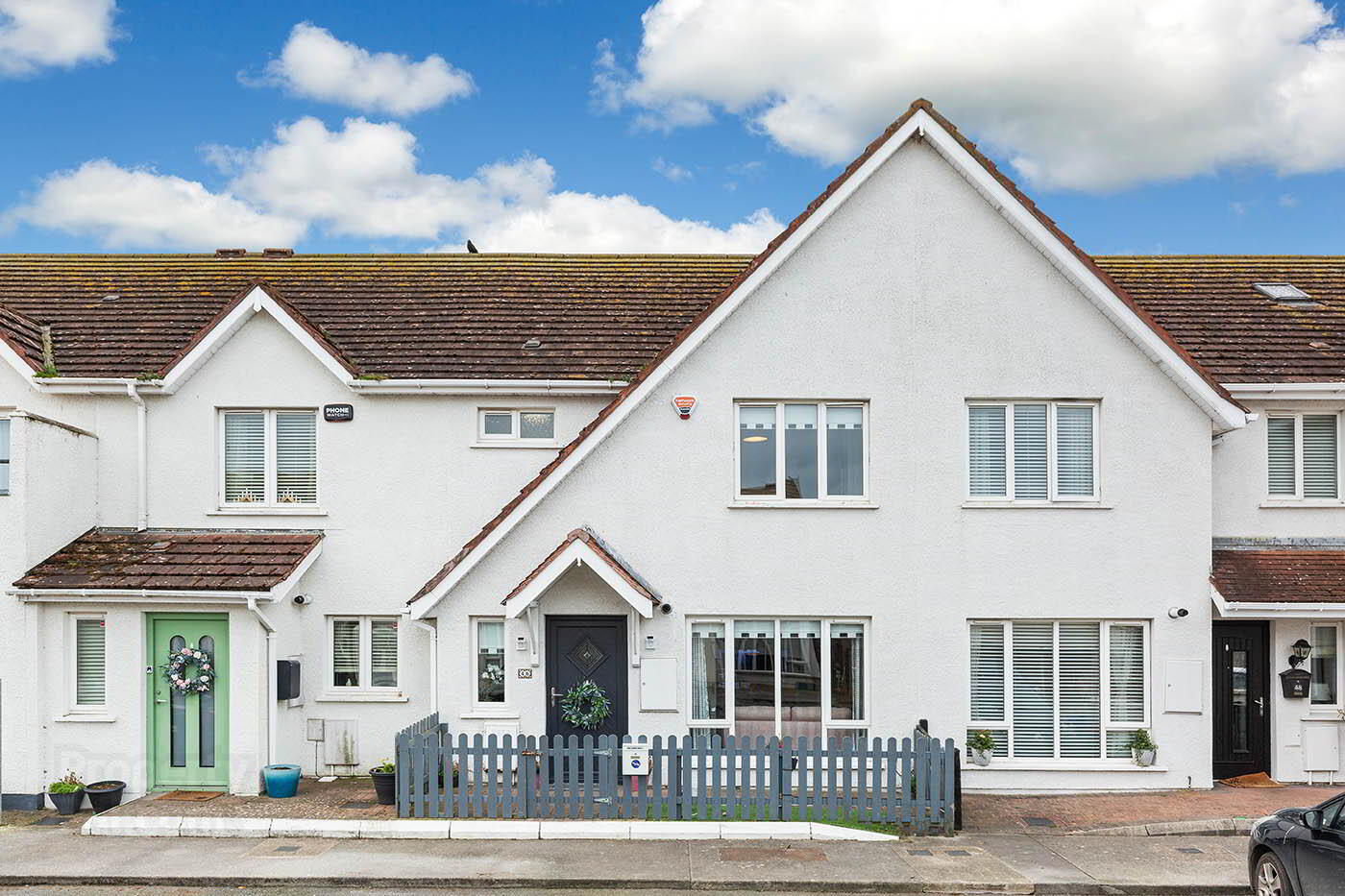
Located in the beautiful village of Termonfeckin, 6km from Drogheda, within a few minutes drive to the M1 Motorway network. This superb property would make an ideal family home with its roomy interior and clever design.
Traditionally built circa 2006 by block construction, a pitched roof with ridged tiles. The current owner bought the property new and have maintained it in good condition, this property truly has to be viewed to appreciate its attraction.
On arrival the large entrance hall leads into kitchen/dining area, sitting room along with the all important guest WC to complete the downstairs accommodation. Upstairs comes with 3 bedrooms (master en-suite) & family bathroom. The overall condition of the property is excellent and is ready to move in to.
To the outside there is parking to the front, the rear garden has decking just off the living quarters with the rest of the garden set out in decorative stone & lawn complete with timber panel fencing boundaries.
Accommodation
Ground Floor
Entrance Hall (5.45m x 2.36m)
Kitchen (4.55m x 5.55m)
Sitting room (5.45m x 3.09m)
Guest WC (1.76m x 1.25m)
First Floor
Bedroom 1 (3.84m x 3.60m)
En-Suite (1.77m x 1.88m)
Bedroom 2 (4.09m x 3.11m)
Bedroom 3 (3.55m x 2.37m)
Bathroom (1.98m x 1.95m)
Services
Sewage: Mains
Water: Mains
Electricity: Mains
Heating: Gas
BER Rating & Building Elements
Building Energy Rating – B3 (copy available on request)
Please contact Declan for all enquiries!

Click here to view the video
