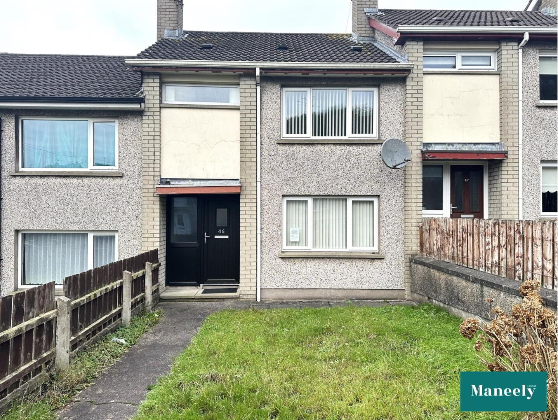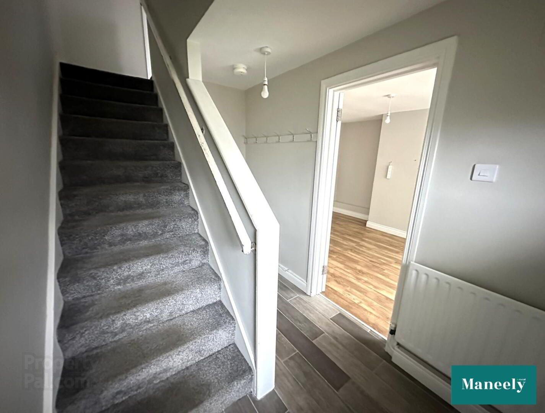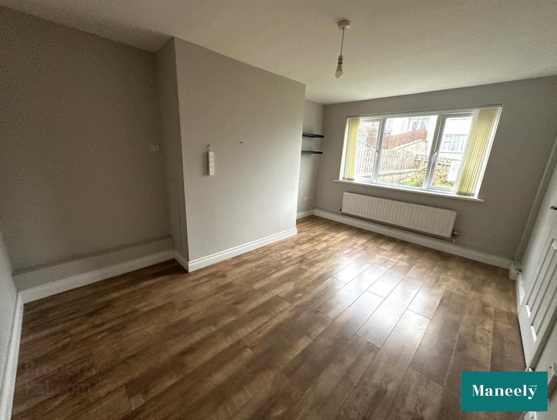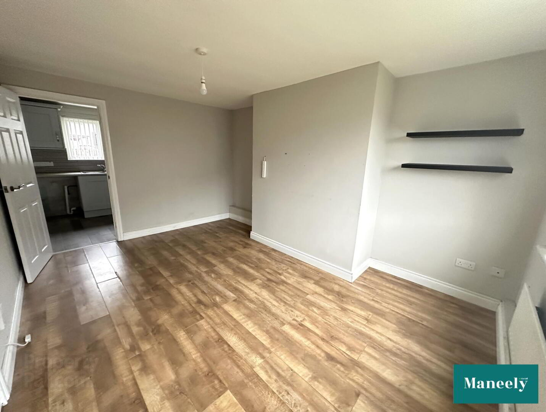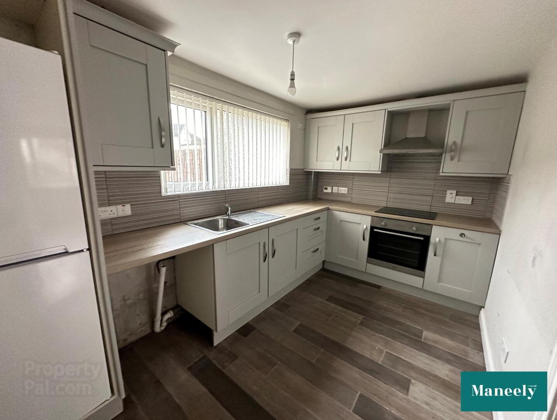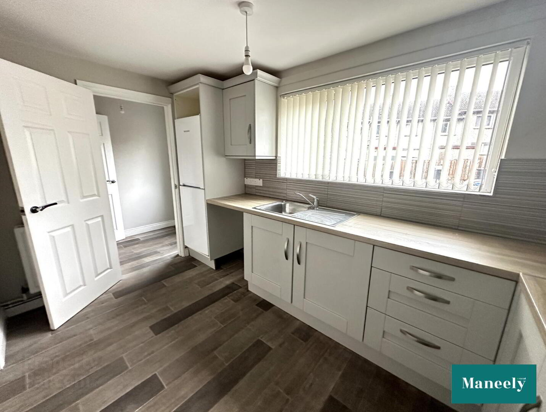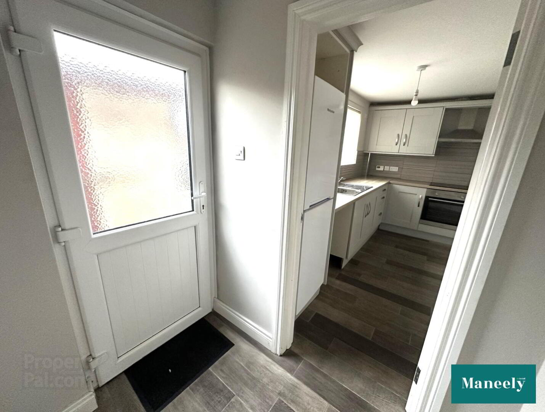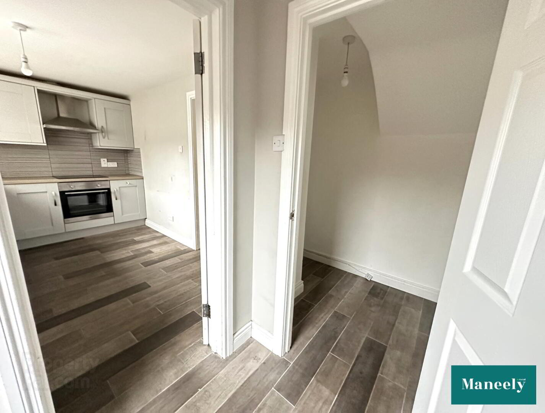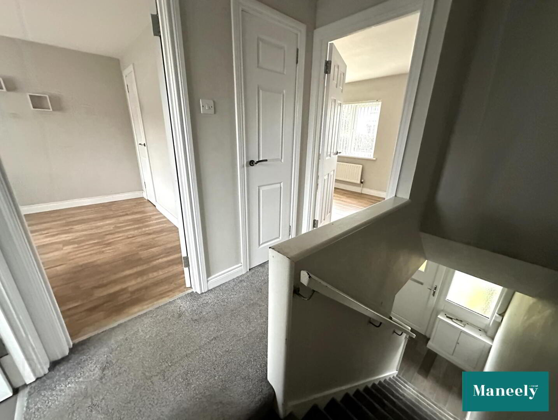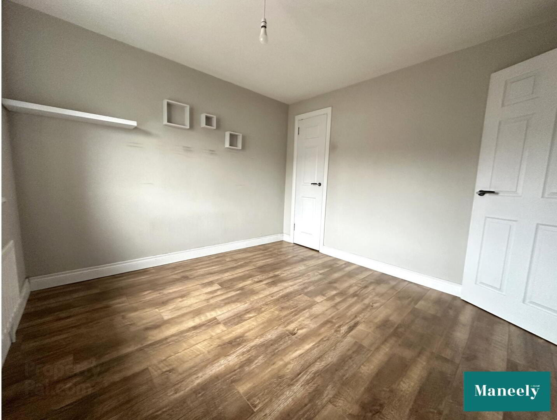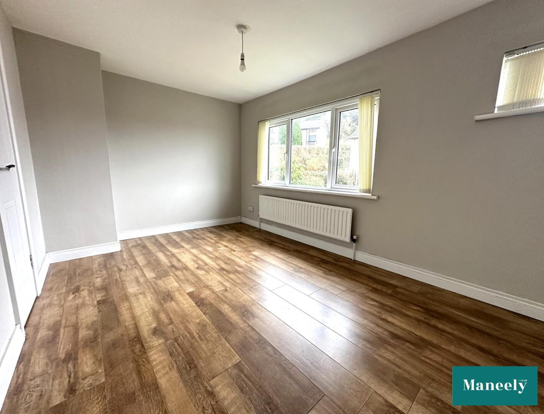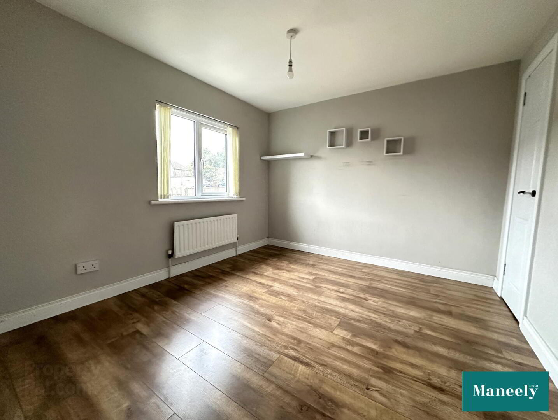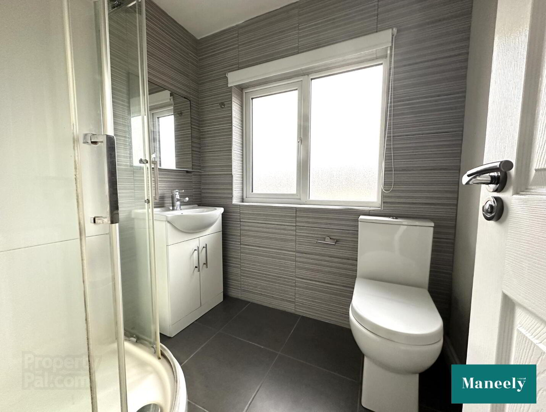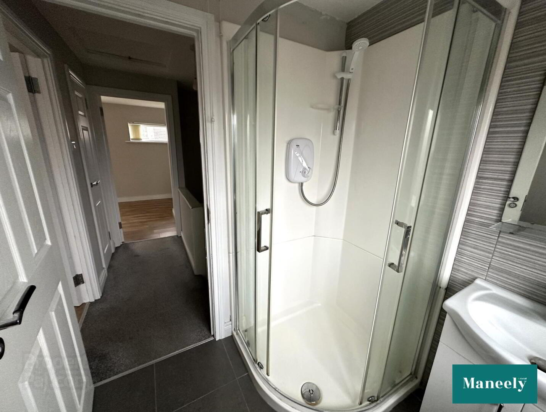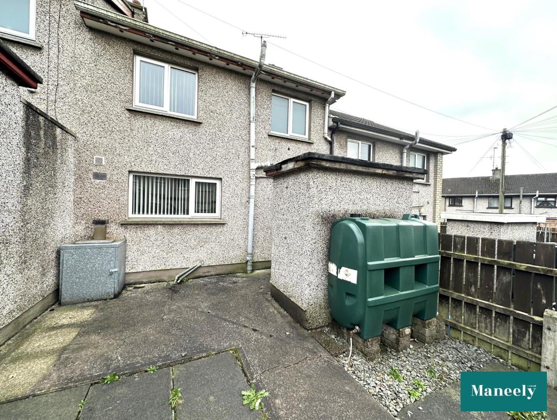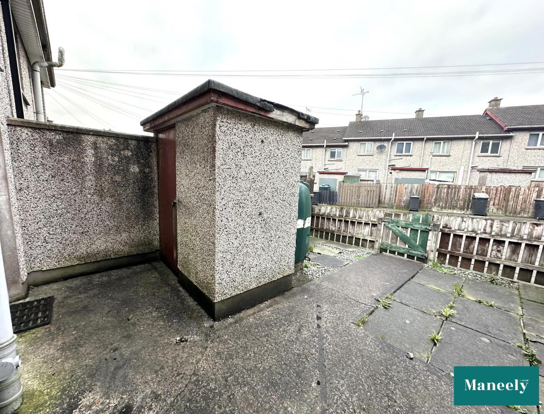46 Springdale,
Dungannon, BT70 1EJ
NEST OR INVEST - GREAT POTENTIAL
Offers Over £109,950
2 Bedrooms
1 Bathroom
1 Reception
Property Overview
Status
For Sale
Style
Mid-terrace House
Bedrooms
2
Bathrooms
1
Receptions
1
Property Features
Size
86 sq m (925.7 sq ft)
Tenure
Freehold
Energy Rating
Heating
Oil
Broadband
*³
Property Financials
Price
Offers Over £109,950
Stamp Duty
Rates
£758.56 pa*¹
Typical Mortgage
Legal Calculator
Property Engagement
Views Last 7 Days
327
Views Last 30 Days
1,372
Views All Time
9,404
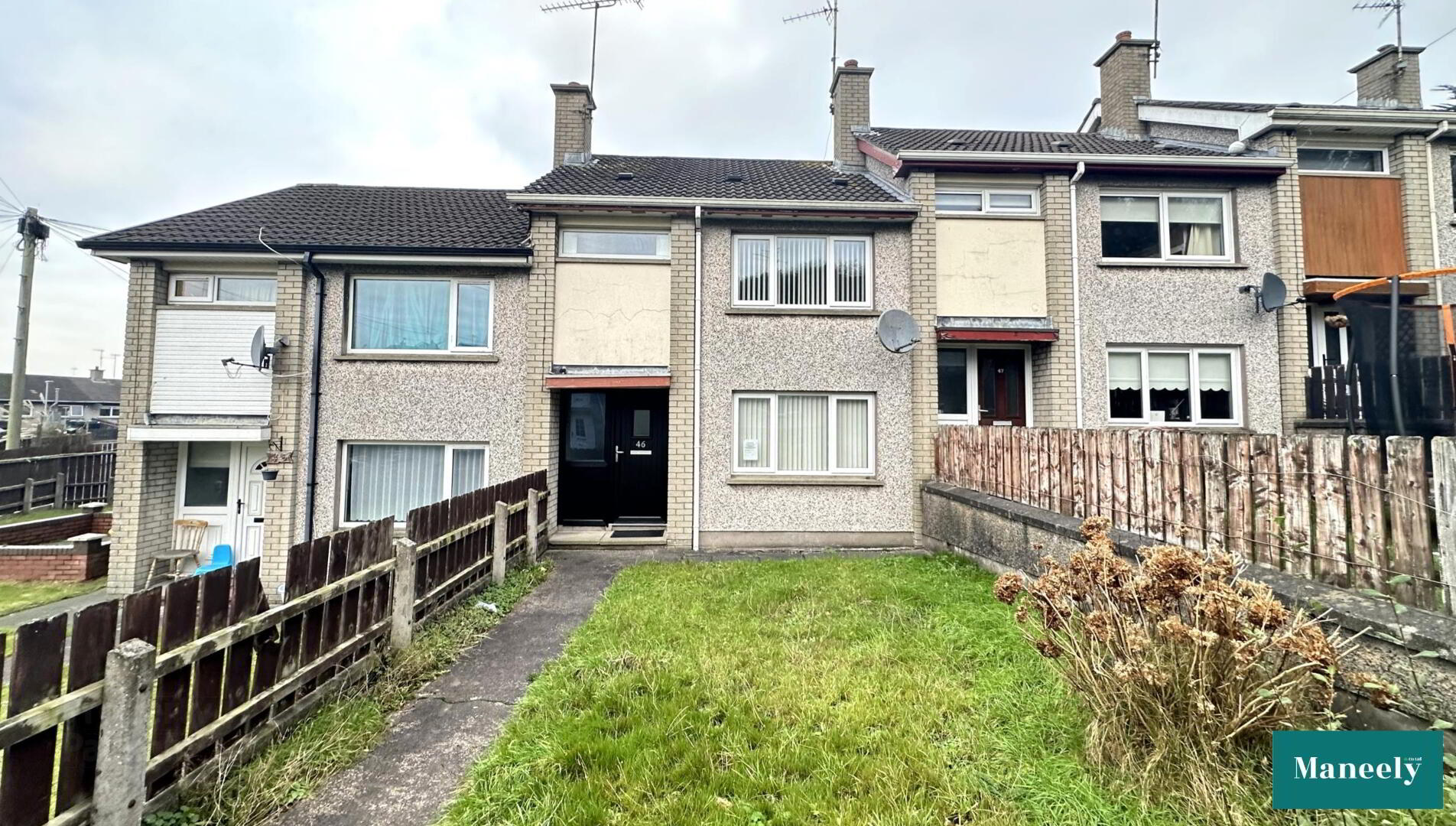
Features
- Mid Terrace Property
- Situated in a sought-after location
- 2 Bedrooms, 1 reception & 1 bathroom
- Within walking distance to the town centre
- Great investment opportunity or First Time Buyers Home
- Oil Heating & UPVC Double Glazing
- Street Parking Available To Rear of The Property
PUBLIC NOTICE
46 Springdale, Dungannon, BT70 1EJ
We are acting in the sale of the above property and have received an offer of £110,000.
Any interested parties must submit any higher offers in writing to our office before an exchange of contracts takes place.
EPC Rating: D
A Real Gem!
This modern mid terrace property offers the perfect blend of style, comfort and practicality. Located within walking distance to local amenities, schools and town centre this property is an ideal purchase for first time buyers or investors. This property is not to be missed!
Ground Floor
Entrance Hallway: 3.21m x 1.88m
Entering upon this property through a Composite front door this entrance hallway is finished with tiled flooring and leads to the reception room. Staircase, carpeted.
Reception Room: 4.5m x 3.19m
Generous reception room finished with laminate flooring. This room allows for refreshing day light through its front aspect window.
Kitchen: 3.67m x 2.46m
Modern fitted kitchen with high and low level units. Built in electric oven and ceramic hob. Stainless steel extractor hood. Power points and central heating clock. Single bowl stainless steel sink unit with drainer and mixer taps. Tiled floor and splash backs.
Rear Hallway: 1.75m x 1.38m
Rear hallway tiled. P.V.C. back door leading to rear enclosed yard.
Storage Room: (1.87m x 1.43m Widest Measurement)
Power points and light.
First Floor:
Landing: 2.10m x 1.89m
Landing finished with carpeted flooring with shelved hotpress off.
Bedroom 1: 3.24m x 3.02m
Rear aspect, double bedroom finished with laminate flooring and includes a built in wardrobe.
Bedroom 2: 5.19m x 2.90m
Front aspect, spacious bedroom finished with laminate flooring and includes a built in wardrobe.
Shower Room: 1.87m x 1.89m
Bathroom suite which includes a 2 flush WC, vanity unit with wash hand basin & mixer tap. Corner shower pod with electric shower. Tiled walls and floor..
External:
Garden to front is enclosed and laid out in lawn. Enclosed rear yard with oil tank and burner. Coal cupboard.
- Rates: Circa £722.00 per annum (As per December 2024)
- Services: All Mains
- Heating: Oil
To arrange a viewing please contact Maneely & Co: on 028 8772 7799 or www.maneely.com.
Thinking of Selling?
FREE VALUATION!
If you are considering the sale of your own property we are delighted to offer a FREE sales valuation, without obligation of sale. Get in contact today and we will be happy to help & advise you!
028 8772 7799 | [email protected]
PROPERTIES REQUIRED ACROSS ALL AREAS
_________________________________________
MISREPRESENTATION CLAUSE
Maneely & Co Ltd gives notice to anyone who may read these particulars as follows. These particulars do not constitute any part of an offer or contract. Any intending purchasers or lessees must satisfy themselves by inspection or otherwise to the correctness of each of the statements contained in these particulars. We cannot guarantee the accuracy or description of any dimensions, texts or photos which also may be taken by a wide camera lens or enhanced by photo shop All dimensions are taken to the nearest 5 inches. Descriptions of the property are inevitably subjective, and the descriptions contained herein are given in good faith as an opinion and not by way of statement of fact. The heating system and electrical appliances have not been tested and we cannot offer any guarantees on their condition.

