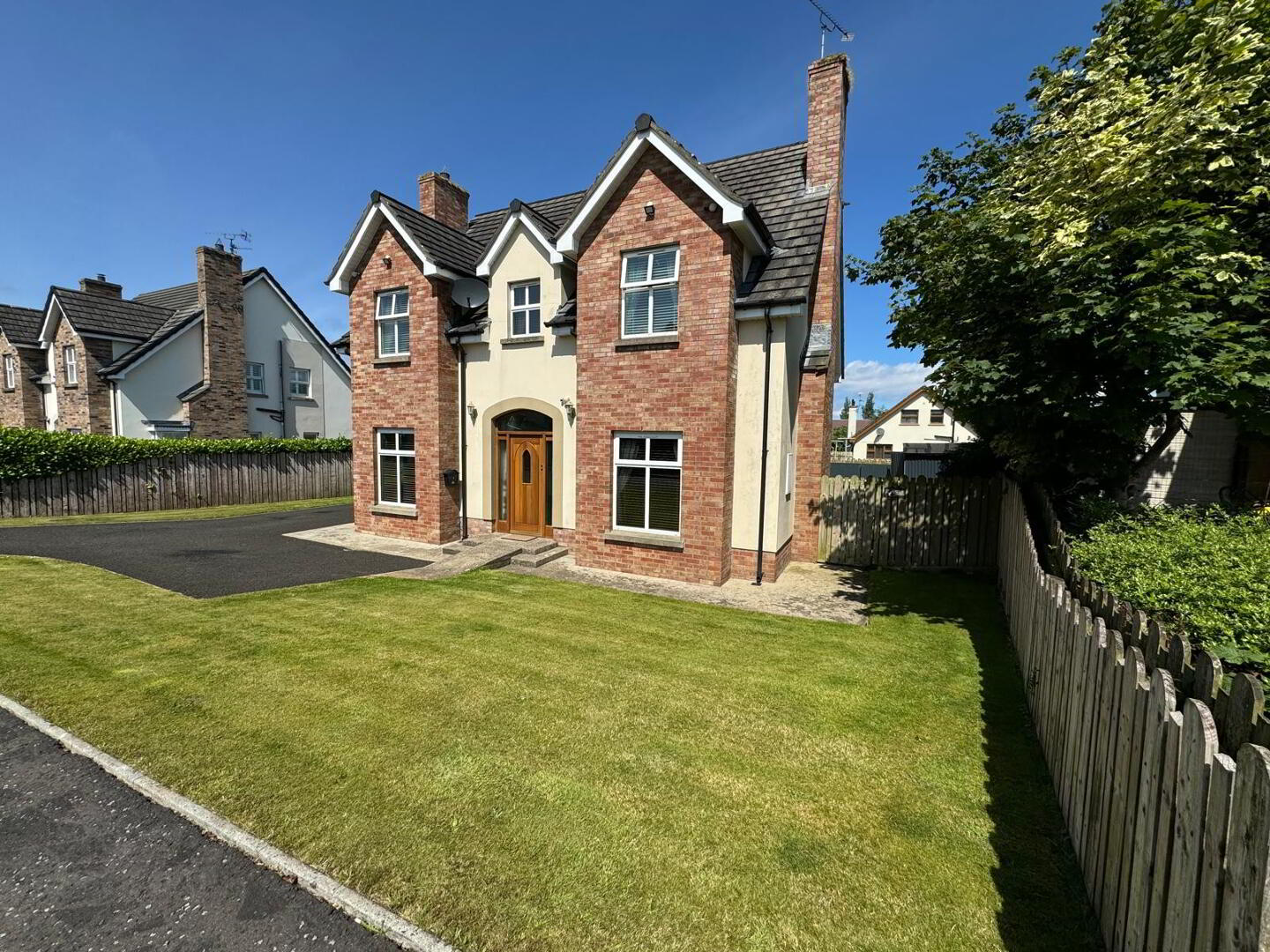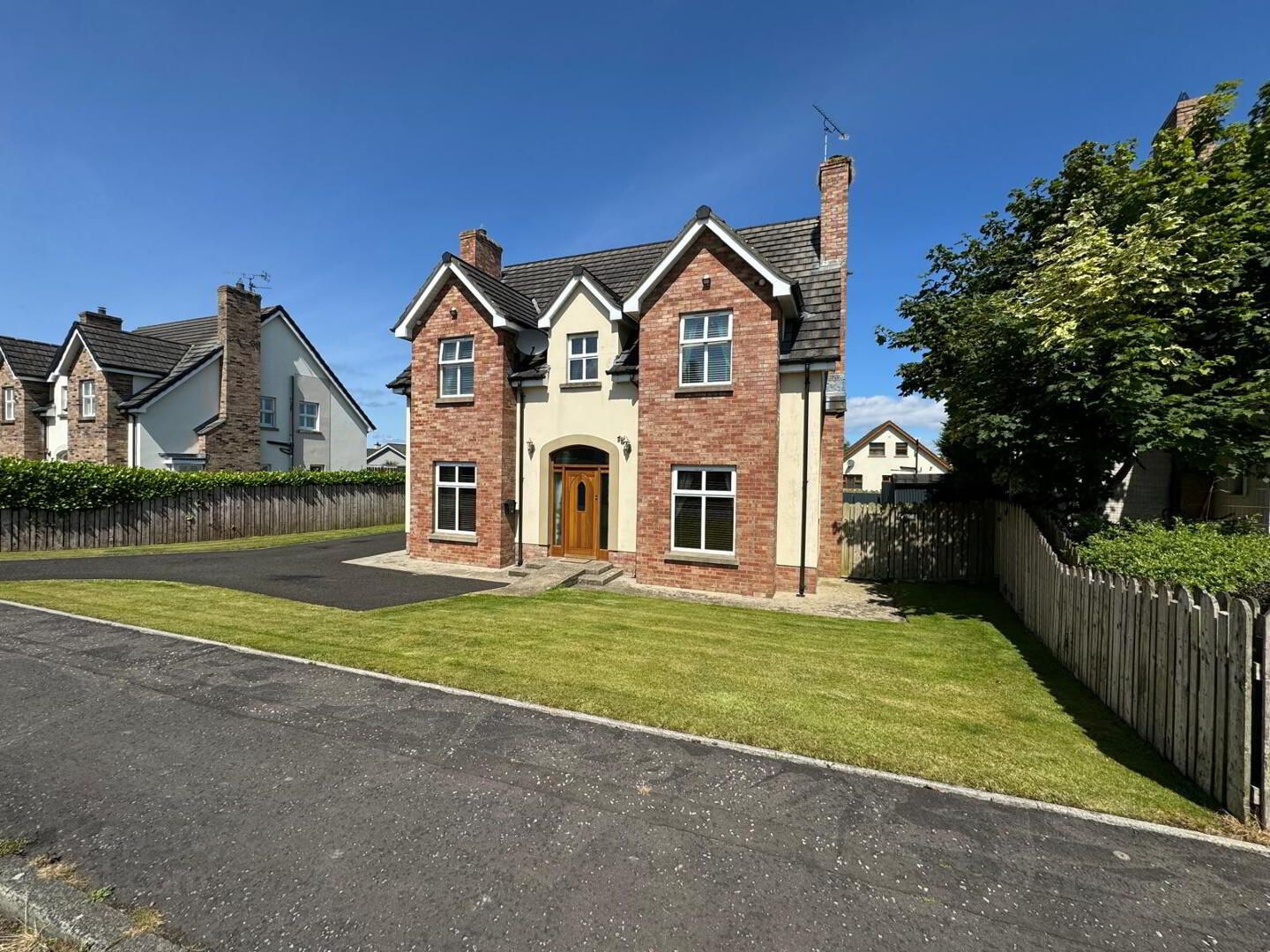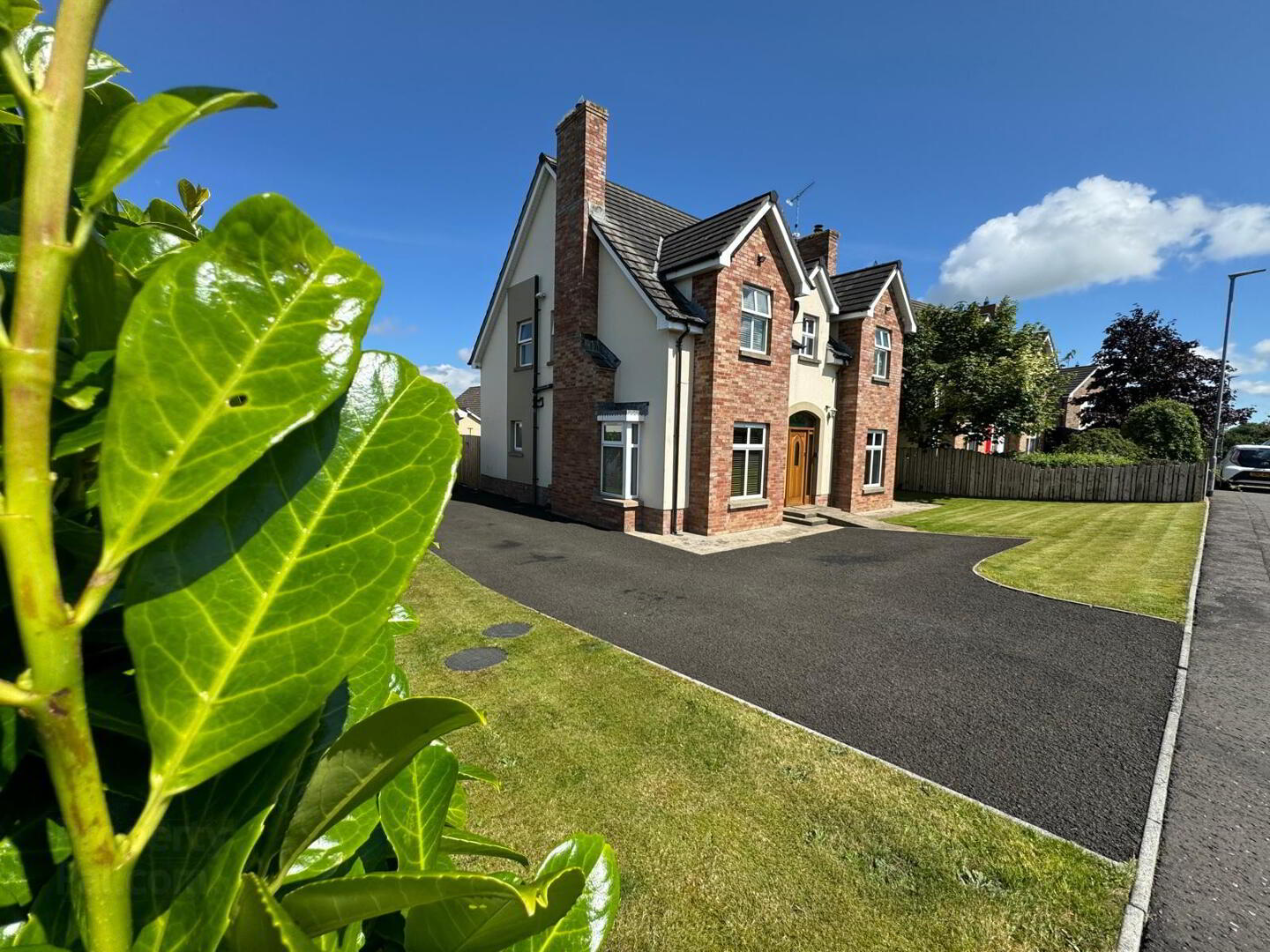


46 Riverview,
Ballykelly, BT49 9NW
4 Bed Detached House
Sale agreed
4 Bedrooms
2 Bathrooms
2 Receptions
Property Overview
Status
Sale Agreed
Style
Detached House
Bedrooms
4
Bathrooms
2
Receptions
2
Property Features
Tenure
Not Provided
Energy Rating
Heating
Oil
Broadband
*³
Property Financials
Price
Last listed at Offers Around £259,950
Rates
£1,666.68 pa*¹
Property Engagement
Views Last 7 Days
106
Views Last 30 Days
1,021
Views All Time
9,886

We are delighted to be listing this immaculate detached property in Riverview, Ballykelly with 4 double bedrooms, 2 living rooms, 3 WC’s / bathrooms and a detached garage and a large private site. You will not be disappointed so call now to view.
Accommodation Comprises of:
Ground Floor -
Entrance Hall:
Hardwood front door and tiled flooring.
Living Room: 18’4 x 11’4
Open fire with sandstone surrounding and hearth, solid walnut flooring.
Family Room / Snug: 15’0 x 11’4
Sandstone fireplace solid walnut flooring.
Kitchen / Dining Area: 18’0 x 12’0
Good range of shaker style units with matching worktops, stainless steel sink unit, De'Longhi double electric oven with matching gas hob, extractor fan, built in Hoover dishwasher, recessed lights, tiled flooring, and French doors leading to living room.
Utility Room with Ground Floor WC: 9’0 x 8’6
Good range of shaker style units with matching worktops, stainless steel sink unit with mixer taps, tiled flooring and a UPVC back door leading to large private garden.
WC:
White two-piece suite comprising of a WC and wash hand basin, extractor fan and tiled flooring.
First Floor -
Shelved hot press. Slingsby ladder to loft.
Master Bedroom with Ensuite: 12’6 x 11’4
Built in robe and carpet flooring.
Ensuite – White three-piece suite comprising of a WC, wash hand basin and walk in mains power shower unit, chrome heated chrome towel rail, extractor fan, fully tiled walls, and tiled flooring.
Bedroom 2: 14’4 x 11’6
Built in robe and carpet flooring.
Bedroom 3: 12’5 x 11’5
Built in robe and carpet flooring.
Bedroom 4: 11’7 x 11’5
Bathroom: 8’6 x 7’8
White four-piece suite comprising of a WC, wash hand basin, bath and a walk-in mains shower unit with a rain head fitting and tiled flooring.
Exterior Features Include:
Detached Garage: 20’2 x 12’10
Up and over roller door.
Open plan front garden with tarmac driveway providing good off-street parking.
Private rear garden with patio area, fully enclosed by a timber fence and gate. Outside tap and light. PVC oil tank. CCTV and intercom installed.



