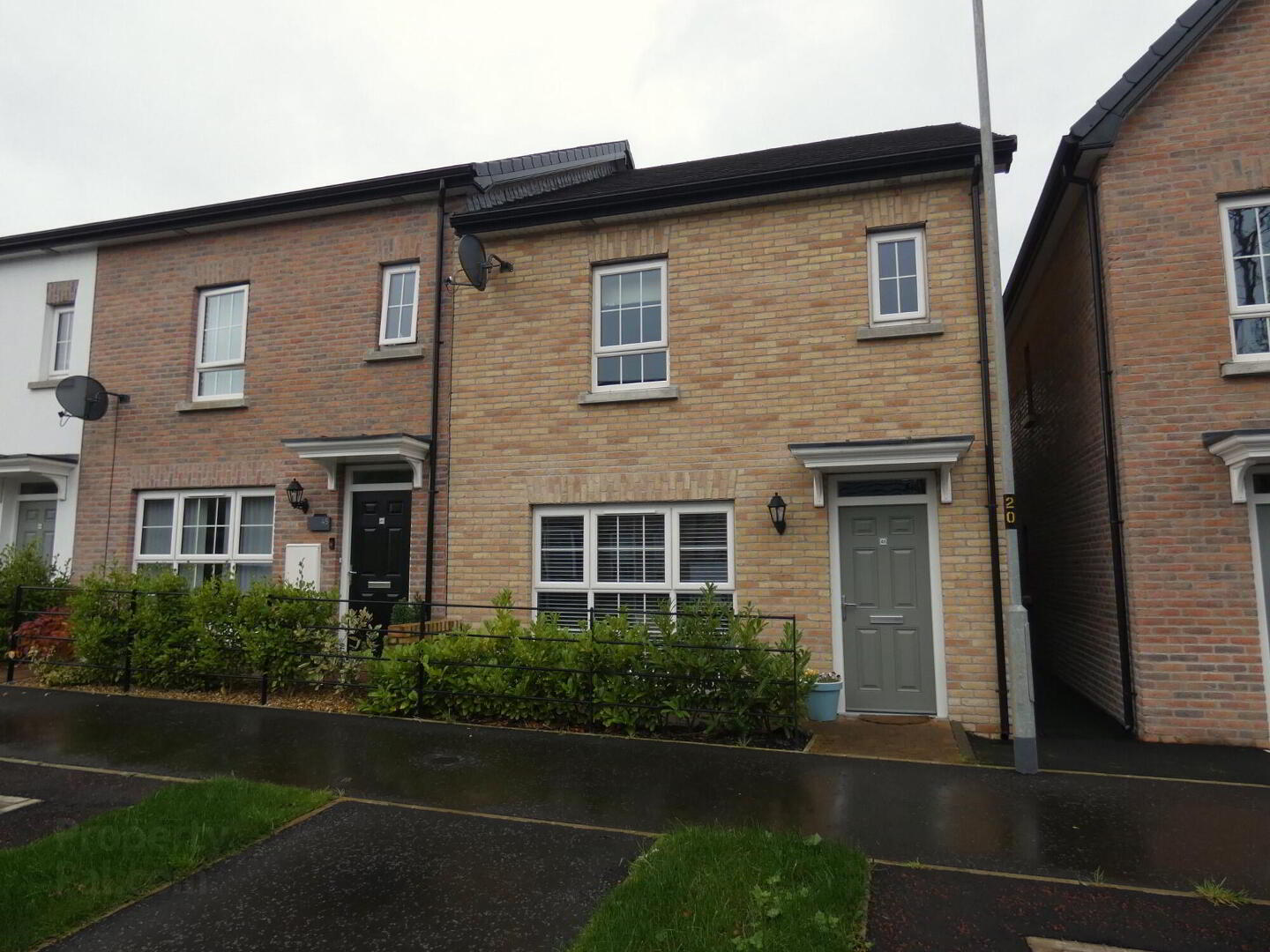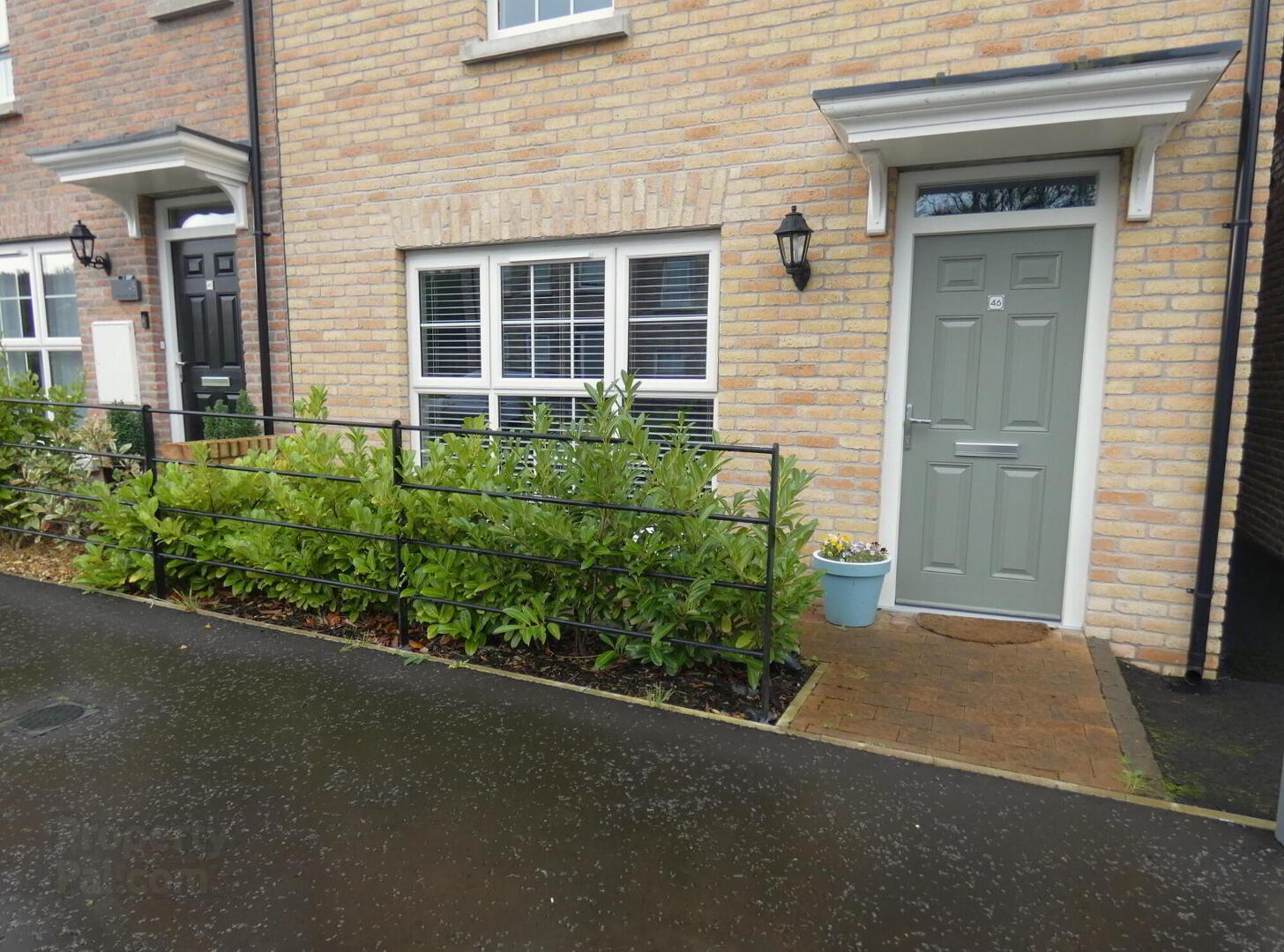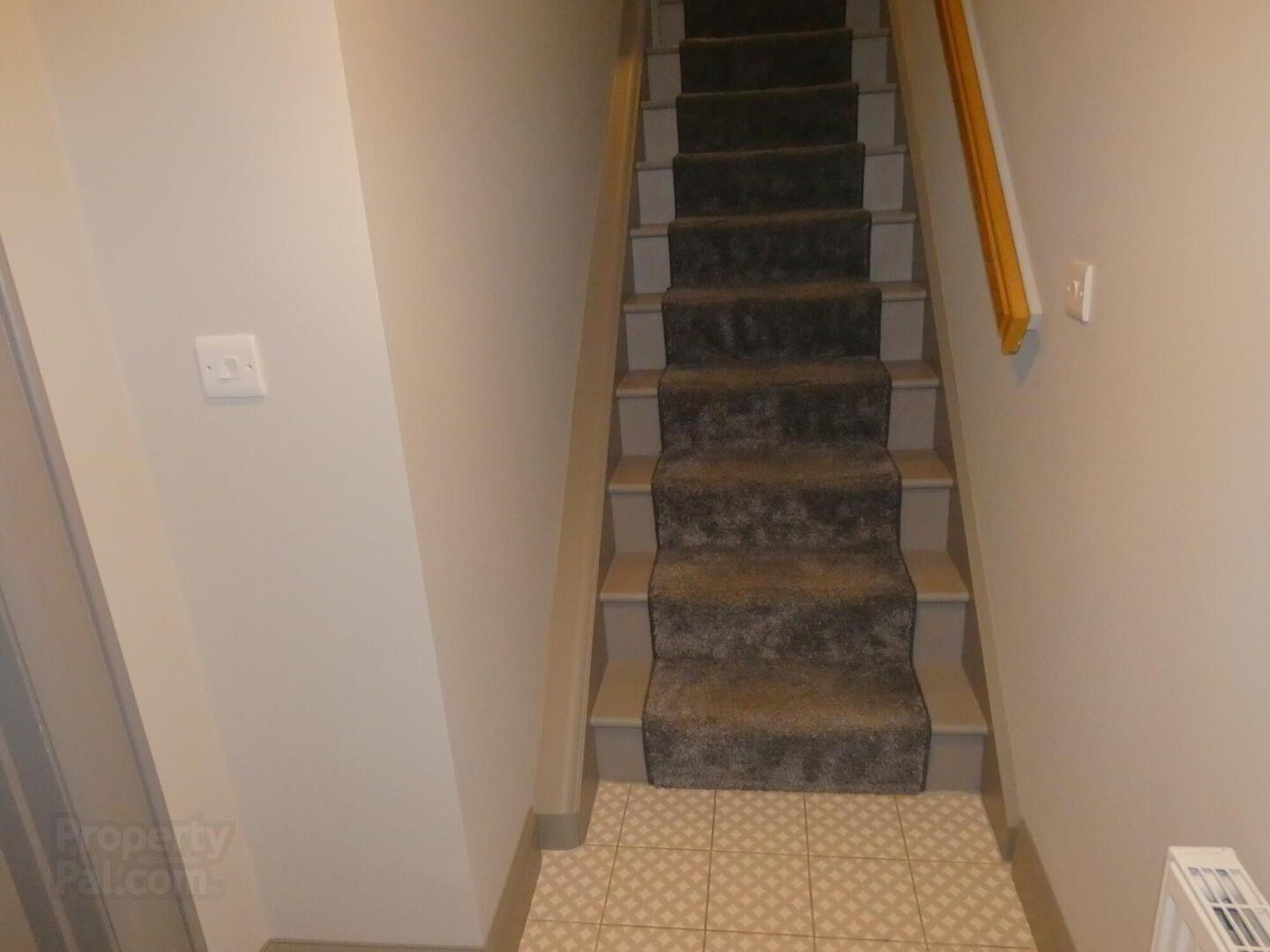


46 Paddock Lane,
Ballymoney, BT53 7FH
An Impressive Property finished to a high quality Standard
Sale agreed
3 Bedrooms
1 Reception
Property Overview
Status
Sale Agreed
Style
End Townhouse
Bedrooms
3
Receptions
1
Property Features
Tenure
Not Provided
Energy Rating
Broadband
*³
Property Financials
Price
Last listed at Price Not Provided
Rates
£857.85 pa*¹
Property Engagement
Views Last 7 Days
90
Views Last 30 Days
503
Views All Time
6,036

Features
- Gas heating.
- Upvc Double glazed windows.
- Spacious and well proportioned 3 bedroom ( 1 ensuite ), 1 ½ reception room accommodation.
- South facing rear garden ( gets the sun morning, noon and evening when the sun is out).
- Set in a cul-de-sac location in the popular Paddock Lane development. Located within walking distance of the town centre with its numerous amenities including shops, schools, Bus and Railway stations.
- A wonderful addition to the market.
- High quality composite front door.
- Modern construction resulting in a high Energy Efficiency rating and subsequent saving on heating costs.
- Luxurious family bathroom.
- High quality turnkey finish.
We are delighted to offer for sale this spacious 3 bedroom (1 ensuite), 1 1/2 reception room property in a cul-de-sac location in the popular Paddock Lane development in Ballymoney and within walking distance to the town centre with its numerous amenities including shops, schools, Bus and Railway stations.
This impressive property which has a high energy efficiency rating has been finished to a high specification and has been very well presented and maintained by the owners from new. The property provides well proportional living accommodation and benefits from having gas heating and has UPVC Double glazed windows.
Externally the property has uPVC fascia and soffits and has an enclosed garden to the rear of the property partly in lawn and partly with a brick pavia patio area which takes advantage of its south facing outlook on those sunny days when they come.
This property is sure to appeal to the wide range of prospective purchasers and early viewing is highly recommended to fully appreciate the quality, location, and accommodation of this delightful family home.
- Entrance Hall
- Tiled floor, Staircase and first floor, composite front door.
- Lounge
- 4.88m x 4.14m (16'0 x 13'7)
(at widest points)
With a wall mounted gas fire, Herringbone flooring, TV point. - Separate WC
- With WC, wash hand basin with storage cupboard and tiled splashback, tiled floor.
- Kitchen / Dinette
- 4.5m x 3.63m (14'9 x 11'11)
( at widest points)
With attractive range of eye and low-level units, Blanco electric induction hob, Indesit electric oven with grill, extractor fan, integrated fridge freezer, integrated dishwasher, Stainless steel sink unit, part tiled walls, ceiling downlights, TV point, French doors to rear garden / patio area. - Utility room
- 2.87m x 1.47m (9'5 x 4'10)
With a range of fitted units, including larder unit, Stainless-steel sink unit, extractor fan, space for tumble dryer, tiled floor. - First Floor Landing
- Spacious shelved airing cupboard.
- Master Bedroom
- 4.11m x 3.45m (13'6 x 11'4)
TV point, Ensuite: Thermostatic shower with Rainfall type shower head and telephone hand shower, tiled cubicle walls, WC, wash hand basin with storage cupboard, tiled splashback, extractor fan, ceiling downlights, tiled floor. - Bedroom 2
- 3.84m x 2.64m (12'7 x 8'8)
- Bedroom 3
- 3.07m x 2.46m (10'1 x 8'1)
(at widest points) - Bathroom & WC Combined
- 2.64m x 1.96m (8' 8" x 6' 5")
With fitted suite including bath, WC, wash hand basin, tiled splashback, storage cupboard below sink unit, touch control mirror, heated towel rail, tiled around bath, thermostatic shower, tiled cubicle, ceiling downlights, with Rainfall type shower head and telephone hand shower, extractor fan, tiled floor. - EXTERIOR FEATURES:
- Upvc fascia and soffits.
- Parking to front of property.
- Outside light to the front of property.
- Decorative railing to the front of property with planted hedge and brick pavia patio pathway.
- Outside light and tap to rear of property.
- Brick pavia patio area to rear garden area.
- Garden partly in lawn to the rear of property.
- Rear garden fence enclosed to rear of property.
- Southernly facing outlook to rear garden.
Directions
Leave Ballymoney town centre along Queen Street and continue along through the mini roundabout onto Rodeing foot.
Continue along passing through the next mini roundabout onto the Ballymena Road. After approximately 400 yards turn left into Paddock Lane.
Continue along taking the bends to the left and then the right. Continue along to the T Junction and turn left and follow the bend to the right and then right again. The property is located along on the right-hand side.





