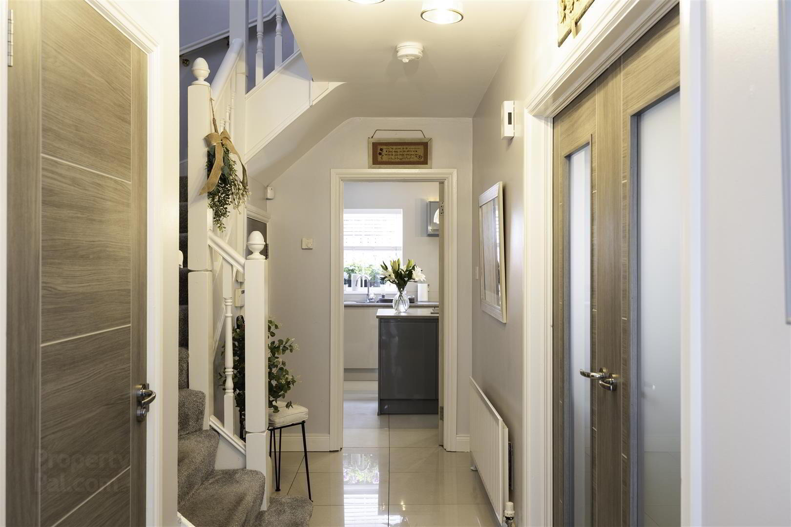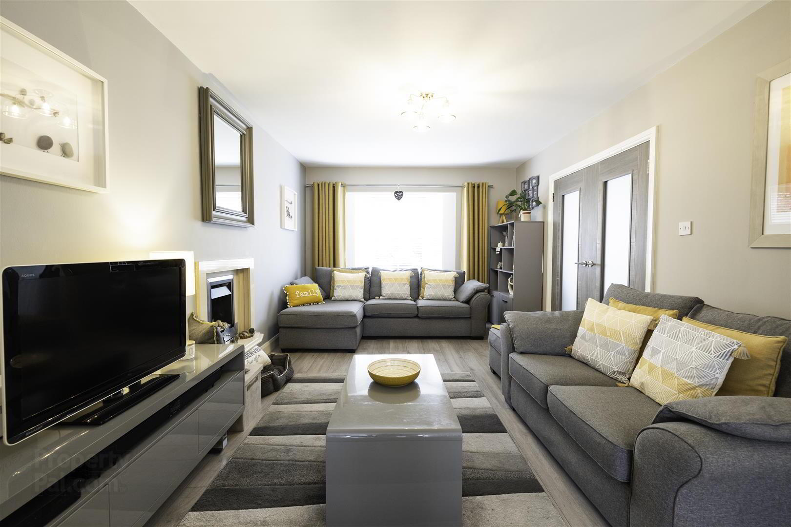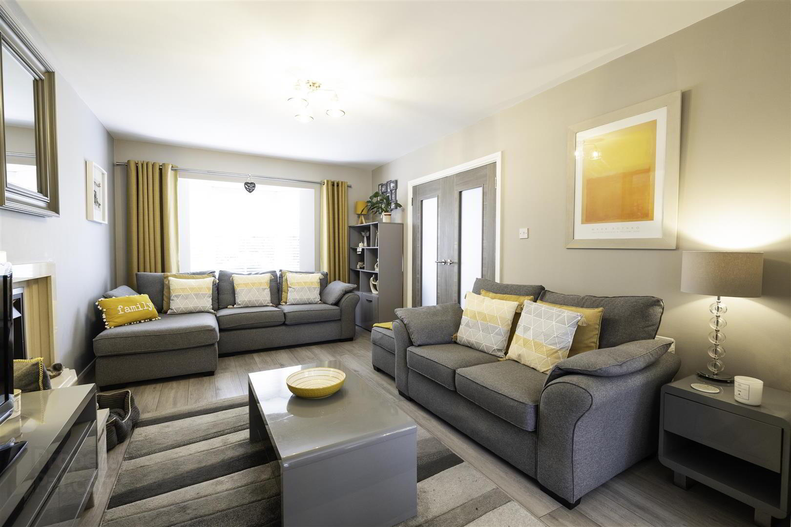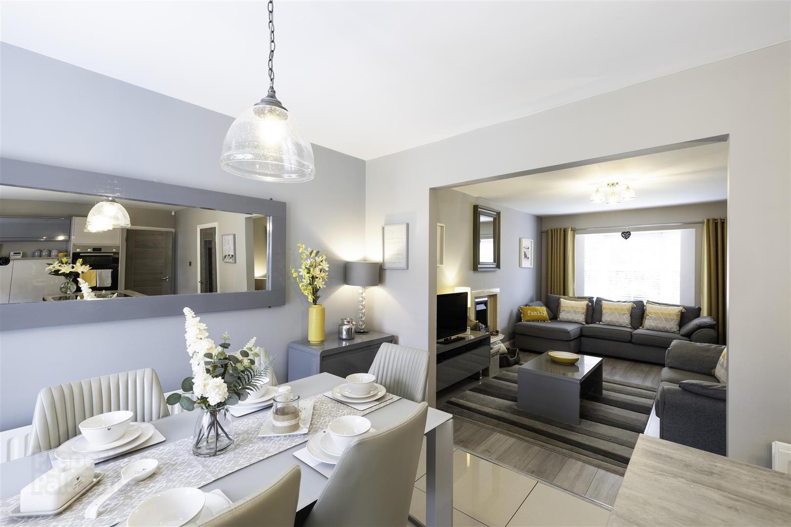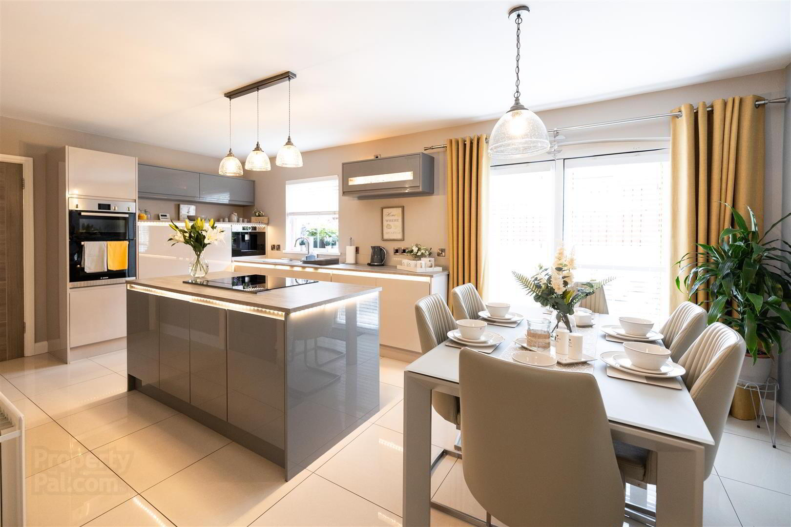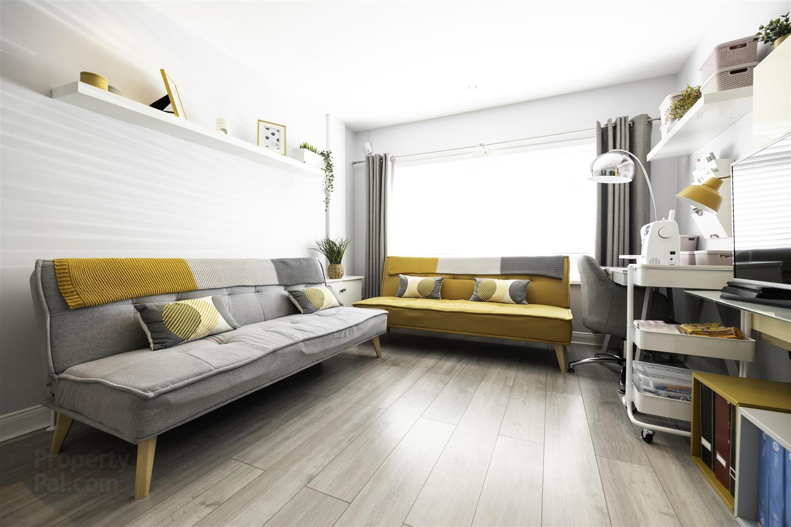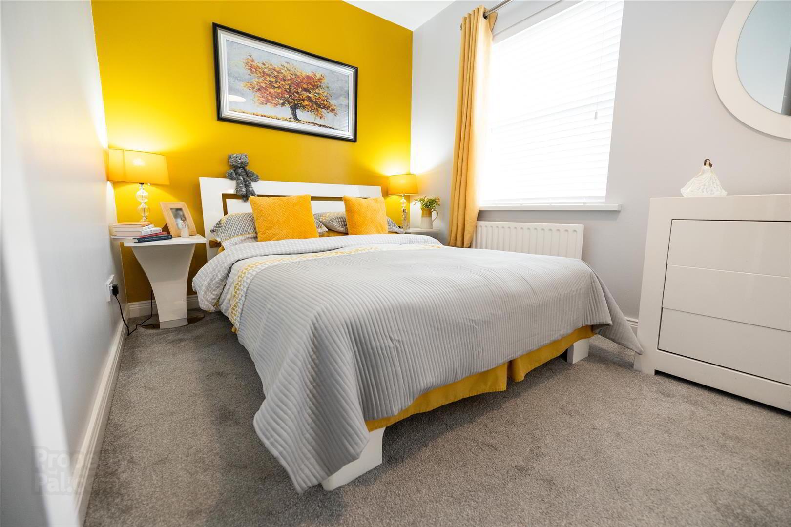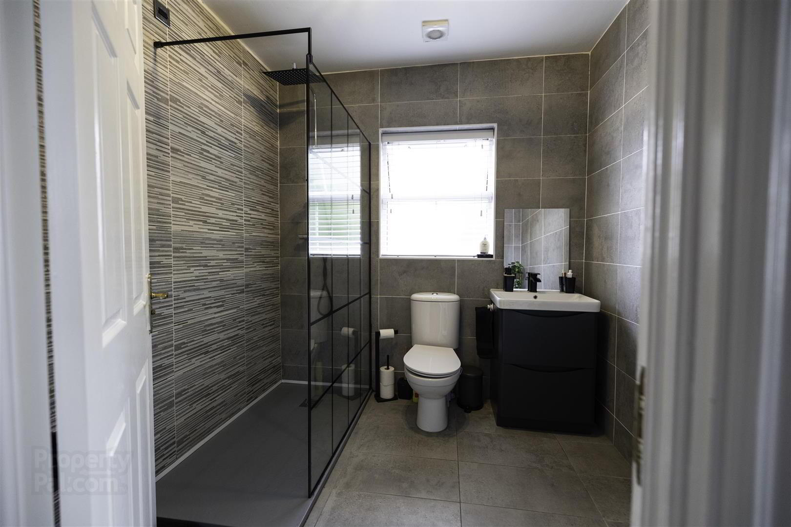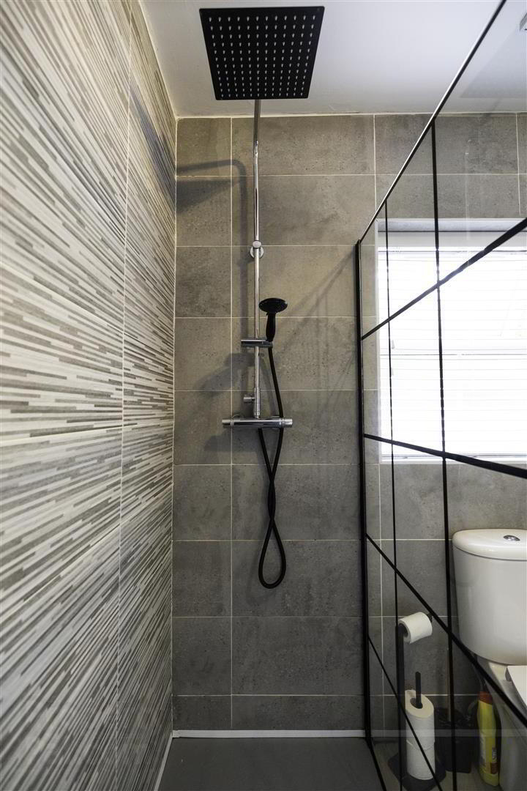46 Mount Eagles Square,
Dunmurry, Belfast, BT17 0GZ
3 Bed Link-detached house
Offers Around £245,000
3 Bedrooms
1 Bathroom
2 Receptions
Property Overview
Status
For Sale
Style
Link-detached house
Bedrooms
3
Bathrooms
1
Receptions
2
Property Features
Tenure
Freehold
Energy Rating
Broadband
*³
Property Financials
Price
Offers Around £245,000
Stamp Duty
Rates
£1,247.09 pa*¹
Typical Mortgage
Legal Calculator
In partnership with Millar McCall Wylie
Property Engagement
Views Last 7 Days
1,107
Views Last 30 Days
5,296
Views All Time
21,477
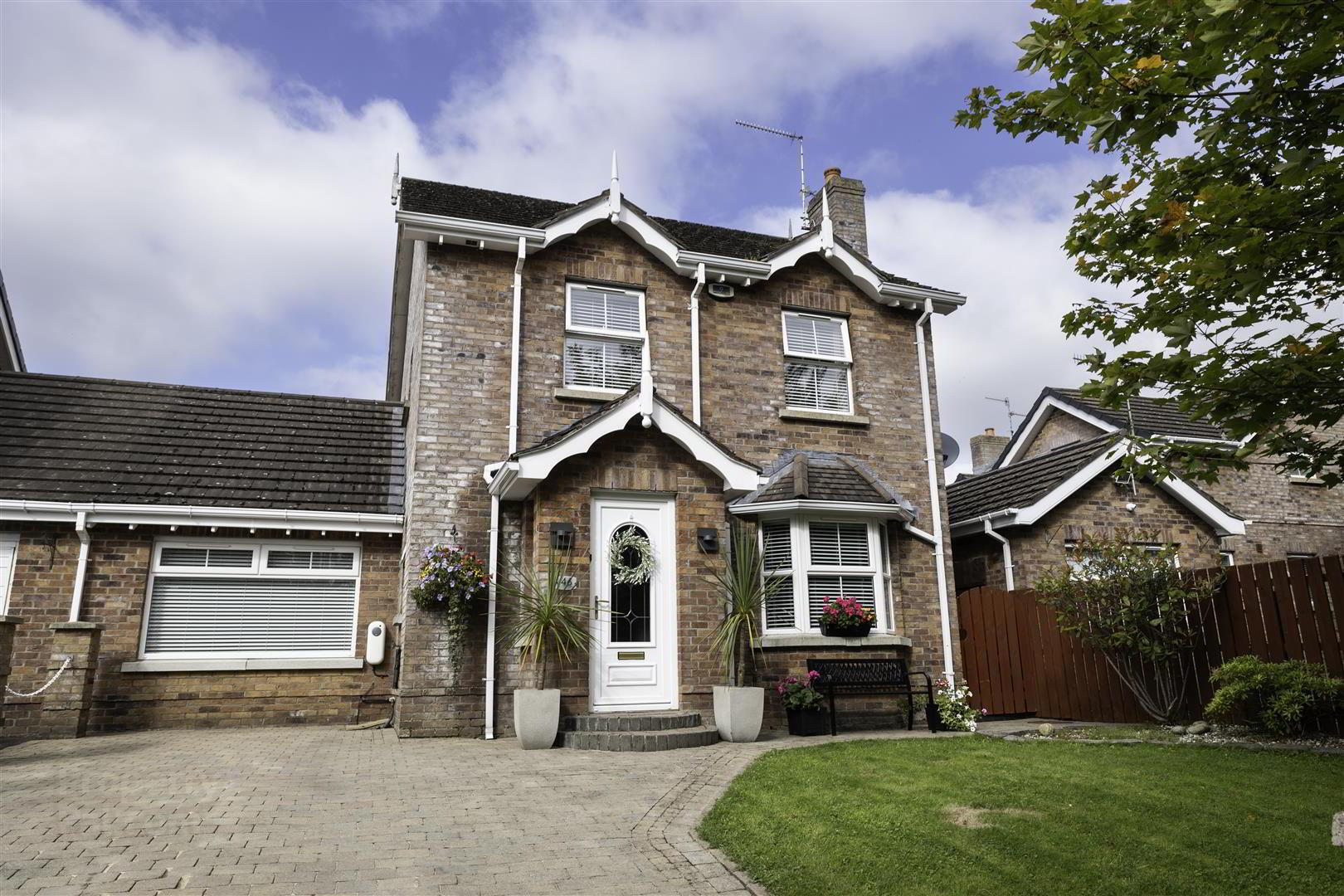
Features
- Modern Build Link Detached House in Popular Mount Eagles Development
- Desirable Secluded Cul De Sac Location
- Originally Built as 4 Bedrooms / Now A 3 Bedroom House with Large Master Bedroom
- 2 Separate Reception Rooms including a Beautiful Living Room Opening onto the Dining Kitchen
- Stunning Dining Kitchen (approx 5yrs old) With Range of Integrated Appliances
- Separate Utility Room and Ground Floor WC
- Contemporary Family Shower Room with Matt Black Fittings
- Landscaped Rear Garden with Block Paved Patio & Seating Area
- Block Paved Driveway to Front with 7kw Electric Vehicle Charging Point
- Gas Central Heating (boiler approx 2 yrs old with warranty) & Double Glazing
The property was initially constructed as a four bedroom home, however my clients requested that two of the bedrooms be combined which created a superb master suite. The rooms can be very easily separated with a stud partition wall, should a new owner wish to have 4 bedrooms again.
Since their ownership, my clients have improved the property superbly. Being their home, they wanted a comfortable modern home that would work for their busy family.
They have converted the garage into a second reception room, this has been done properly and formally with all the appropriate approvals. This means the property now has a beautiful main sitting room to the front of the house, which opens up onto the modern kitchen dining area and a second, separate sitting room.
The kitchen is approx 5 years old and has a range of gloss taupe and cashmere fitted soft closure units, stone effect worktops, a central island and a range of integrated appliances. Double doors open up onto the landscaped rear garden. The kitchen dining room, opening into the main living room is the perfect layout for both modern living and entertaining.
There is a separate utility space with worktops and plumbing for washing machine and tumble dryer space and off the entrance hall is a modern ground floor wc.
On the first floor are the three bedrooms and a contemporary shower room, with fully tiled walls and floor, double shower cubicle with matt black fittings, a wash hand basin with matching matt black vanity unit and a close coupled wc.
Outside to the front, there is a block paved driveway, the owners have added a 7kw electric vehicle charging point and to the rear is a landscaped garden with low maintenance gardens and block paved patio seating area.
Instagram @belfastestateagent
- Entrance Hall
- Upvc double glazed door to front with glazed side panels, tiled flooring, radiator, cloaks storage under stairs, double doors to living room, door to kitchen and door to wc
- WC
- Upvc double glazed window, tiled floor, tiled walls, white suite comprising close coupled wc, wash hand basin with mixer tap, heated towel rail
- Living Room 4.9 x 3.4 (16'0" x 11'1")
- Upvc double glazed window to front, impressive double doors to entrance hall, opening onto
- Dining Kitchen 5.95 x 3.79 (19'6" x 12'5")
- A stunning room with a modern (approx 5yr old) fitted kitchen. A range of gloss taupe and cashmere coloured soft close units with stone effect worktops, integrated appliances including fridge freezer, double oven, recently fitted dishwasher and a high spec integrated coffee machine, a central island with ample storage, fitted hob and extractor, tiled flooring, double doors opening onto the landscaped rear garden, door to:
- Reception 2 4.57 x 3.2 (14'11" x 10'5")
- Upvc double glazed window to front, laminate wooden floor, door to utility
- Utility 3.16 x 1.45 (10'4" x 4'9")
- Upvc double glazed door and window to rear, fitted worktops and storage, space and plumbed for washing machine and tumble dryer, enclosed gas central heating boiler
- First Floor Landing
- Upvc double glazed window to side, access to roofspace, airing cupboard
- Master Bedroom 5.93 x 2.44 (awp) (19'5" x 8'0" (awp))
- This room was originally two rooms, my clients instructed the developer to keep it as one large master bedroom. Now with ample space and built in robes it is a superb bedroom space. 2 x Upvc double glazed windows
- Bedroom 2 3.5 x 3.4 (11'5" x 11'1")
- Upvc double glazed window
- Bedroom 3 2.7 x 2.47 (8'10" x 8'1")
- Upvc double glazed window
- Family Shower Room 2.4 x 2.2 (7'10" x 7'2")
- A contemporary suite comprising double shower cubicle with matt black fittings and shower screen, wash hand basin with complimentary matt black vanity unit, white close coupled wc, heated towel rail, upvc double glazed window, tiled floor and walls
- Outside
- Front: Block paved driveway with 7kw electric vehicle charging point, garden laid to lawn
Rear: Landscaped garden with low maintainence artificial grass, block paved patio and raised seating area

Click here to view the video

