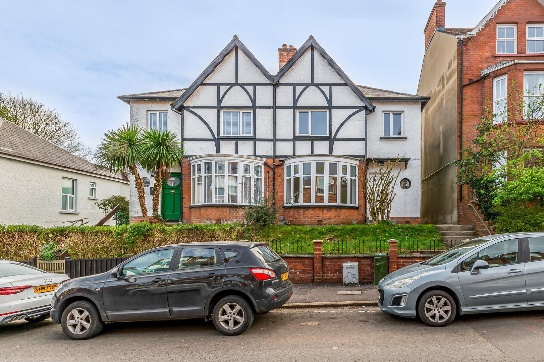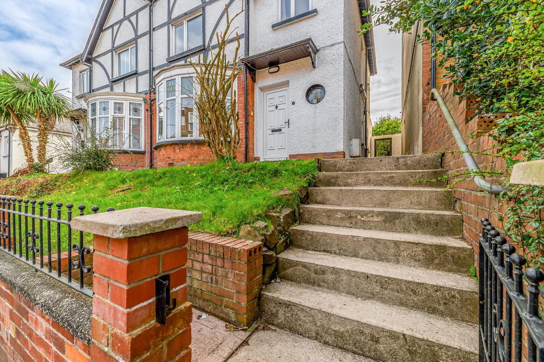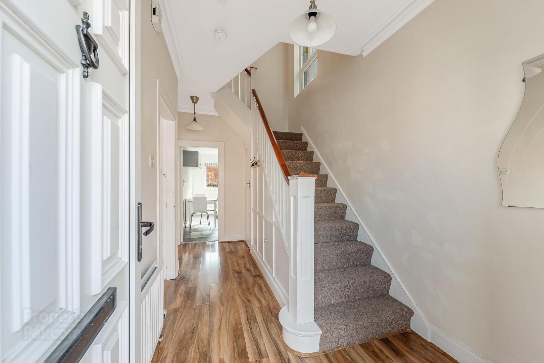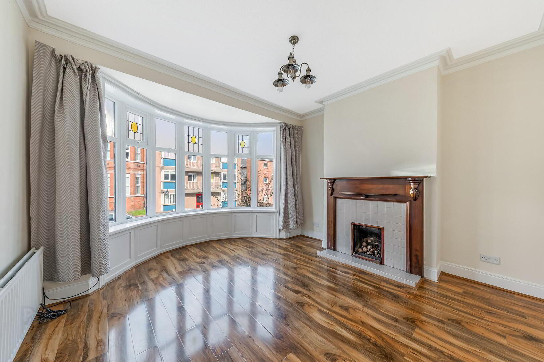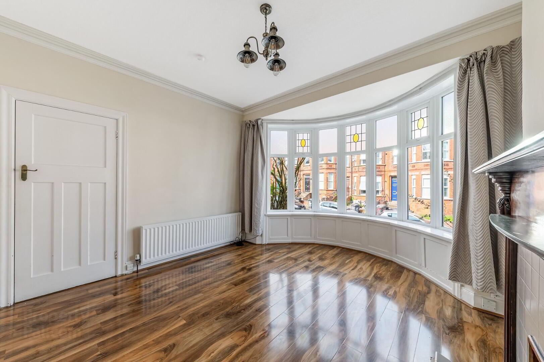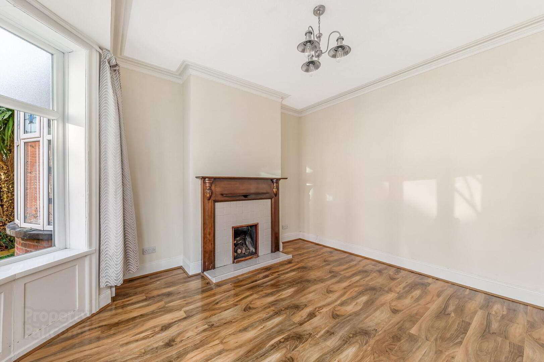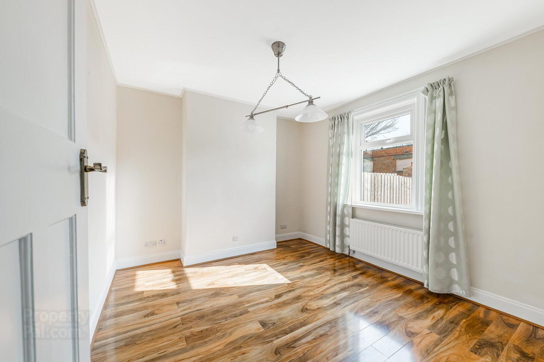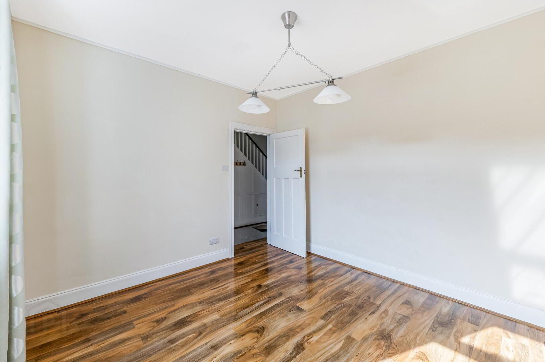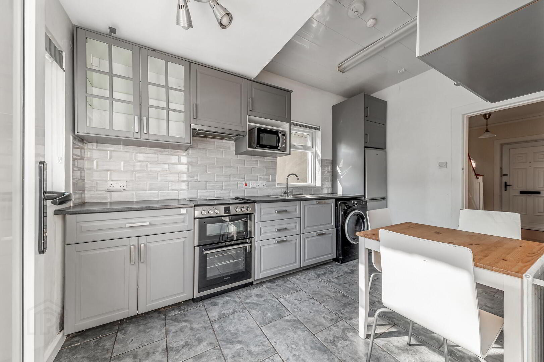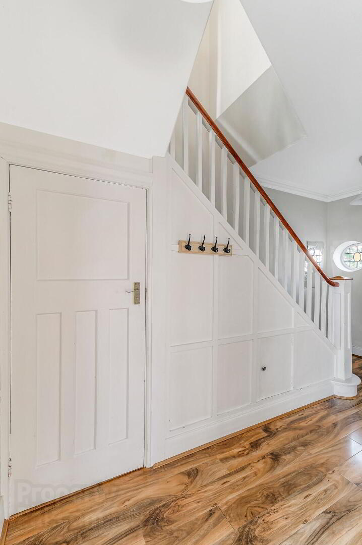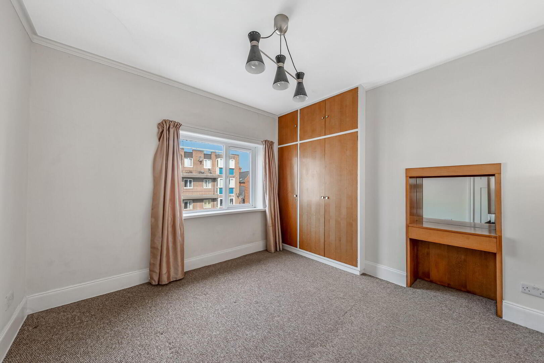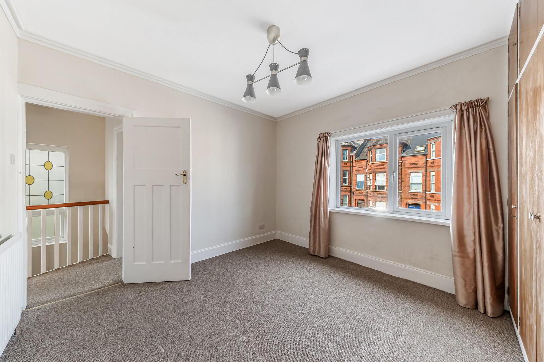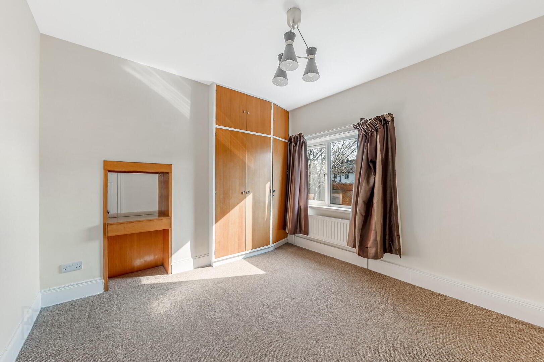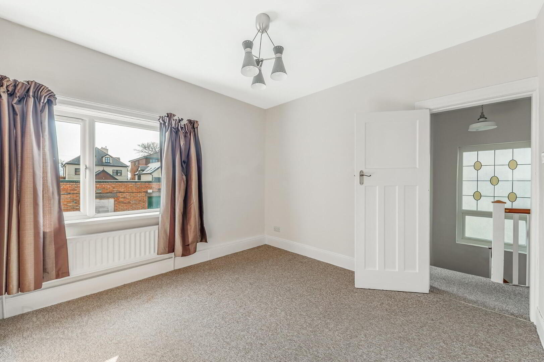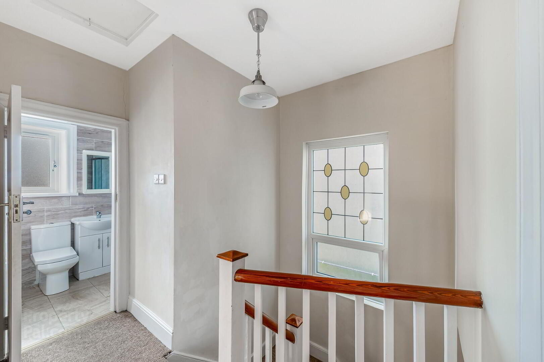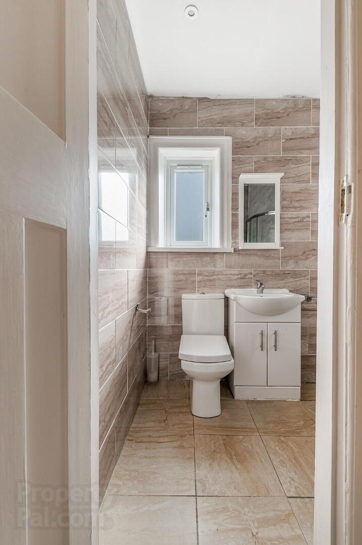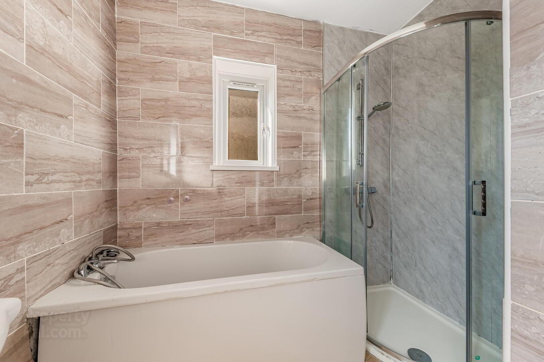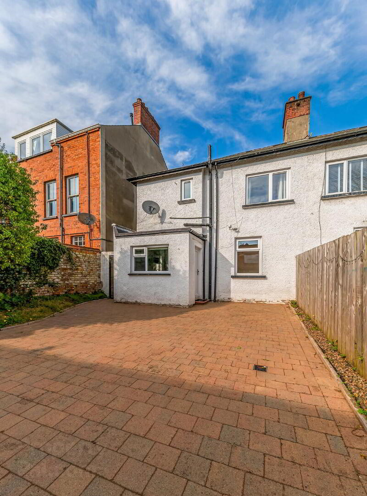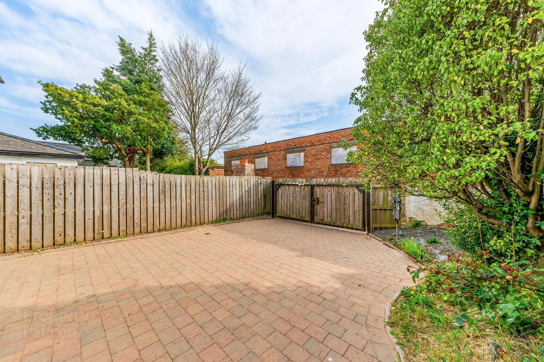46 Malone Avenue,
Belfast, BT9 6ER
3 Bed Semi-detached House
Asking Price £279,950
3 Bedrooms
1 Bathroom
2 Receptions
Property Overview
Status
For Sale
Style
Semi-detached House
Bedrooms
3
Bathrooms
1
Receptions
2
Property Features
Tenure
Not Provided
Energy Rating
Heating
Gas
Broadband
*³
Property Financials
Price
Asking Price £279,950
Stamp Duty
Rates
£1,966.57 pa*¹
Typical Mortgage
Legal Calculator
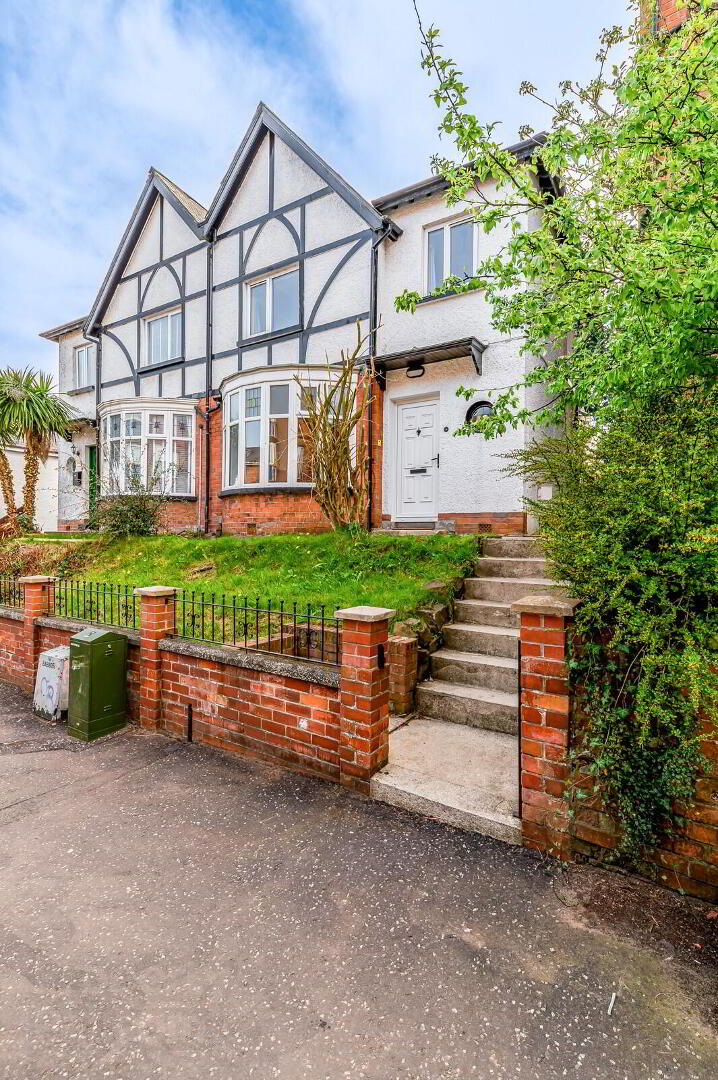
ABOUT THE PROPERTY
We are delighted to present this beautiful three-bedroom semi-detached home located on the ever-popular Malone Avenue in Belfast. This property offers a perfect blend of contemporary style and comfortable living, making it an ideal choice for families or professionals alike.
Upon entering, you are welcomed by a spacious and bright lounge with a large bay window, allowing natural light to flood the room, creating a warm and inviting atmosphere. The separate dining room provides an excellent space for entertaining, while the kitchen is fully equipped with modern fixtures and fittings, ideal for everyday family life. A convenient under stair toilet completes the ground floor, ensuring practicality for busy households.
Upstairs, you’ll find three well-appointed bedrooms, all generously sized. The large modern family bathroom features stylish finishes and ample space for all your needs.
Externally, the property boasts a fully paved rear yard, with double gate, providing an excellent outdoor space for relaxation or entertaining guests or for parking vehicles.
This stunning home is ready to move into and offers the perfect combination of modern living and convenience, making it a must-see for potential buyers.
INSIDE THE PROPERTY
Foyer:
Wooden laminate, pendant light.
Living Room: 4.29m x 3.95m
Wooden laminate, pendant light, electric fire.
Dining Room: 3.63m x 3.36m
Wooden laminate, pendant light.
Kitchen: 3.94m x 2.45m
Range of high and low level grey cupboards, grey tiled flooring, pendant light.
Stairs/Landing:
Carpet, pendant light.
Bedroom 1: 3.36m x 3.64m
Carpet, pendant light, built in wardrobes.
Bedroom 2: 3.65m x 3.33m
Carpet, pendant light, built in wardrobes.
Bedroom 3: 2.43m x 2.36m
Carpet, pendant light.
Bathroom: 2.39m x 2.35m
Fully fitted bathroom with separate bath and walk in shower, toilet and wash hand basin, tiled flooring and walls, spotlights.
OUTSIDE THE PROPERTY
The property boasts a front garden, with concrete steps leading up to the front door. A side pathway offers convenient access from the front to the rear of the property. To the rear, you'll find a fully enclosed paved patio area with double gates, perfect for either outdoor dining, entertaining, or vehicle parking.


