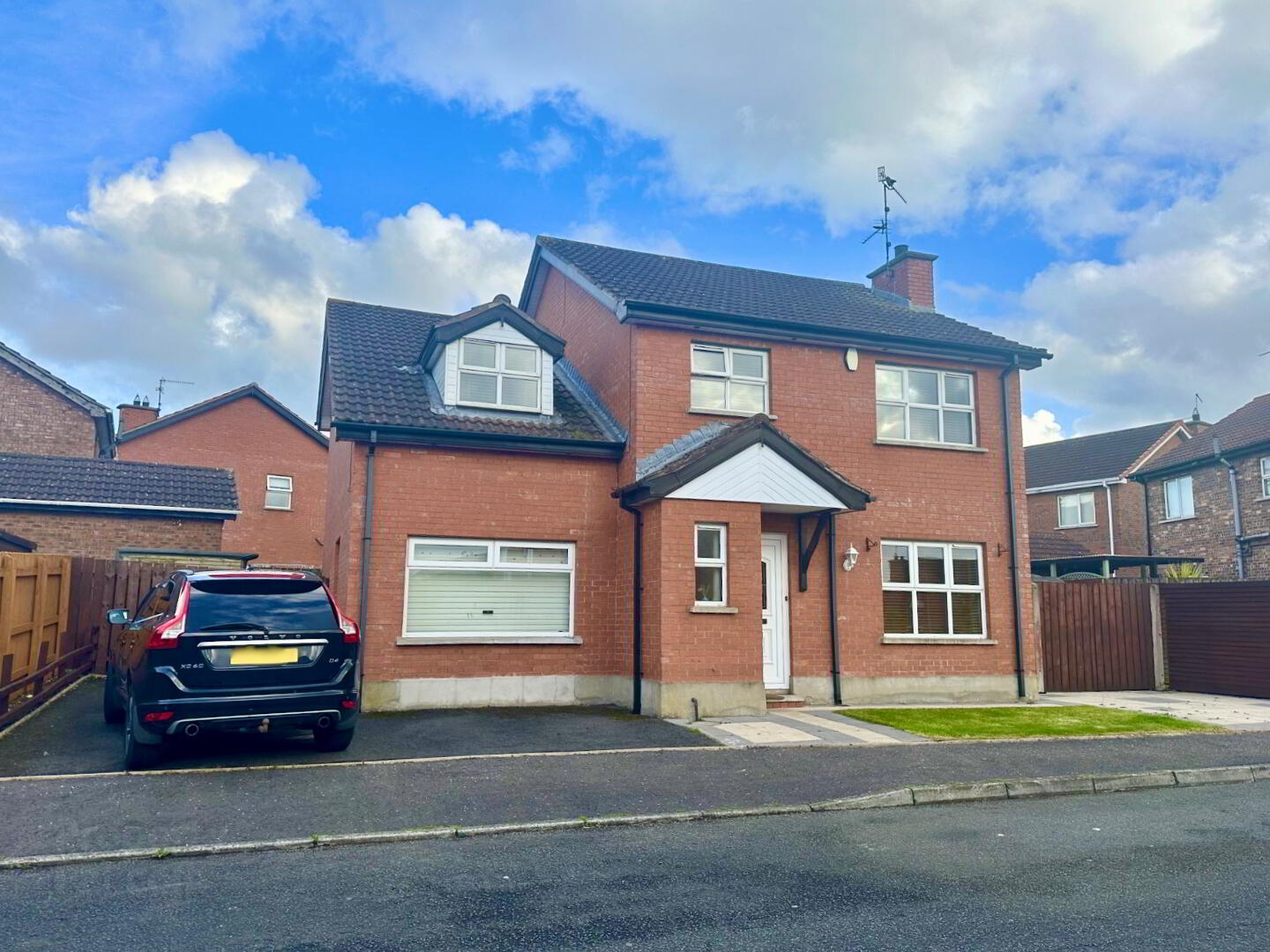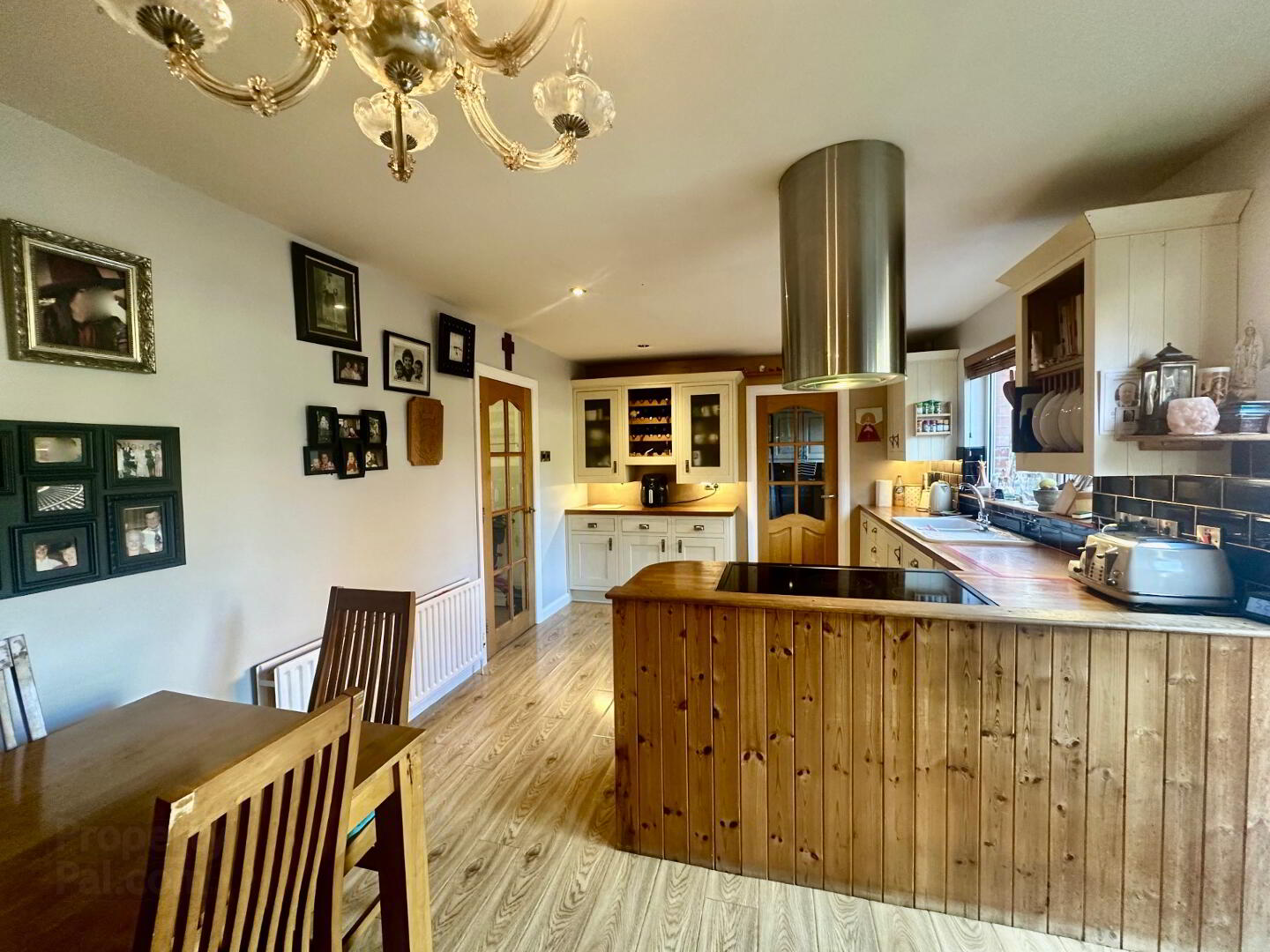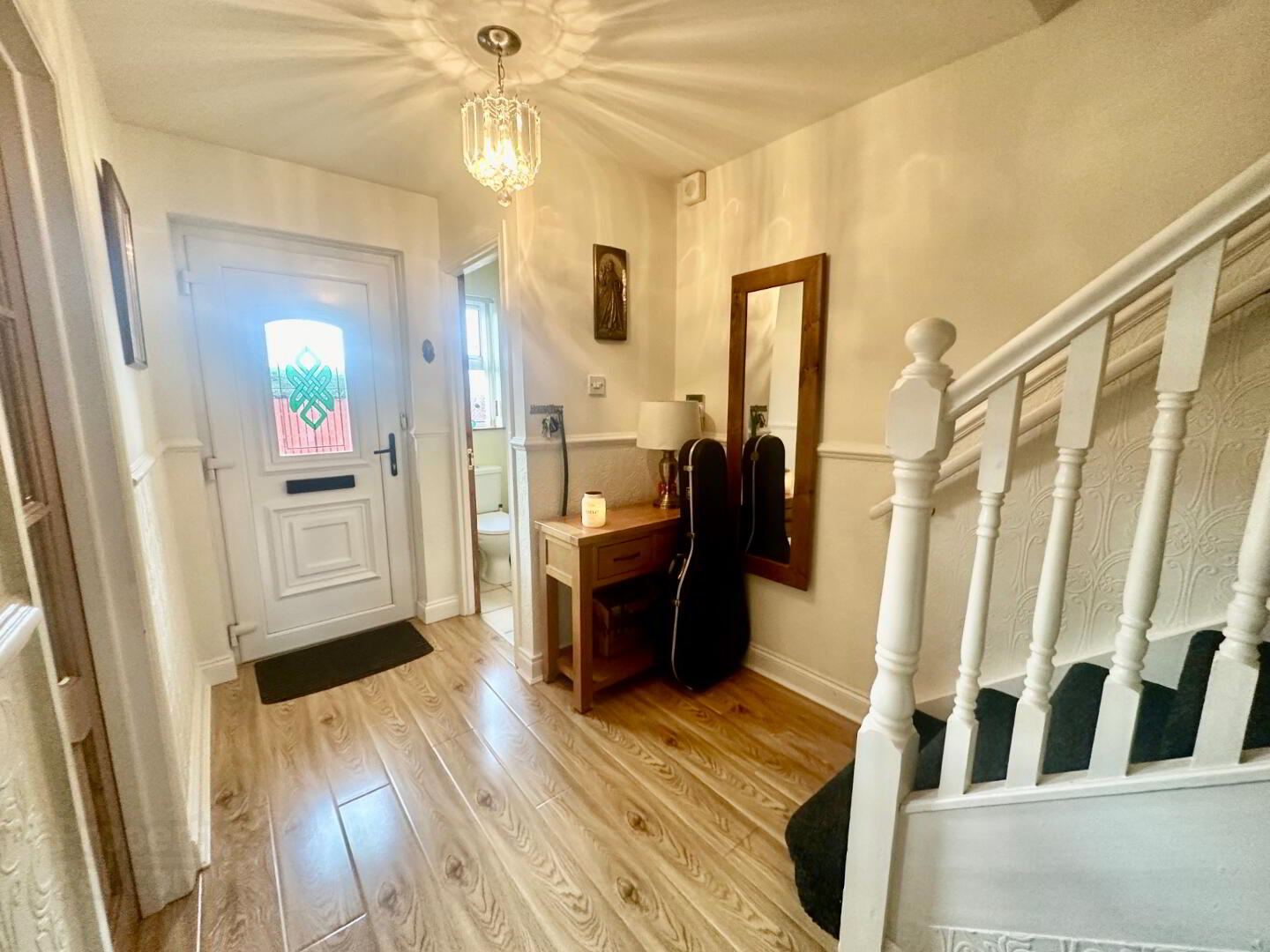


46 Laurelvale,
Crumlin, BT29 4WW
4 Bed Detached House
Offers Around £239,950
4 Bedrooms
3 Bathrooms
1 Reception
Property Overview
Status
For Sale
Style
Detached House
Bedrooms
4
Bathrooms
3
Receptions
1
Property Features
Tenure
Not Provided
Energy Rating
Heating
Oil
Broadband
*³
Property Financials
Price
Offers Around £239,950
Stamp Duty
Rates
£1,279.04 pa*¹
Typical Mortgage
Property Engagement
Views Last 7 Days
369
Views Last 30 Days
1,598
Views All Time
7,920

46, Laurelvale, Crumlin BT29 4WW
Superb, Red brick detached Property situated on a corner site in the popular development of Laurelvale, Generous sized living accommodation with the benefit of an integral garage or 2nd Reception room. Private gardens to rear with outbuilding, which would be ideal for an office or “Man cave” We advise early viewing!
Reception Hall:
Welcoming reception area, Modern semi-gloss Laminated wooden floor, Dado Rail,
Understairs Storage Cupboard, Telephone Point, Radiator, Power Points.
Cloakroom:
5’8’’X2’6’’ White sanitary ware, Low Flush WC, Pedestal wash hand basin with Chrome mixer taps and Tiled splashback, Radiator, Tiled Floor.
Lounge:
16’11’’X11’7’’ Part Glazed Bevelled Glass door, Wood Effect Flooring, Concealed Fire opening (Can be returned to Open fire) Ceiling Cove, Dimmer Switch, TV Point, Radiator, Power Points.
Kitchen/Dine:
18’10’’X10’8’’ Fully Fitted Woodgrain effect Kitchen Units, Breakfast Bar, Formica work surfaces,
Frosted glass Display units, Wine rack, Plate rack, White porcelain Sink unit with vegetable bowl and swan neck mixer taps, integrated dishwasher, Space for Fan assisted Oven & ceramic hob, Cylinder stainless steel extractor fan & light, Featured Rustic slate wall, Part tiled walls, Semi-gloss Laminated wooden floor, recessed spot-lights, Radiator, Power Points- Part glazed doors with bevelled glass into Utility room.
Patio doors into private rear garden
Utility Room:
10’6’’X6’11’’ High- & Low-level units, as per Kitchen, Formica work surfaces, Space for white goods, Laminated wooden floor, Radiator, Power points- access into in Integral garage or 2nd Reception (subject to building control)
Integral Garage
:
17’2’’X10’6’’ Roller Shutter Door, Lights & Power points. This room also has a PVC window and can be used as a reception room- subject to building control.
Landing:
Access to fully floored attic, Radiator, Hotpress with storage, power points.
Master Bedroom:
18’6’’X10’6’’ into eaves, Radiator, Power Points
En-Suite:
10’5’’X6’3’’ White Sanitary ware, Quadrant Fully enclosed Shower cubicle with Mira electric shower, Contemporary wall mounted vanity unit with Monobloc chrome tap, Under floor heating with modern tiles, PVC panelled ceiling with Spotlights, Low Flush WC, Radiator, Extractor fan.
Bedroom 2:
15’4’’X11’3’’ Built-in Shelving with hanging rails, Radiator, Power Points.
Bedroom 3:
12’4’’X11’3’’ Built in storage shelving and hanging space, Radiator, Power points.
Bedroom 4:
9’9’’X9’8’’ Storage cupboard, Radiator, Power points.
Family Bathroom:
7’4’’X6’4’’ White sanitary ware, Low Flush WC, P-Shaped bath with stylish Mixer taps & handheld shower hose, Electric shower with toughened glass screen, Vanity unit with drawers and Monobloc Mixer tap,
Part tiled walls, fully tiled floor, Extractor fan.
Outside:
Rear Garden:
Purpose built Office/Mancave/storage outhouse, Lights & power points with side window & pedestrian door. Flagged area, raised decking area, Featured Pond, Mature trees & shrubs, Open Storage area with roof covering, Outside water tap, Outside security Light.
Side:
Tarmac driveway
Front:
Garden Laid in lawn, Patio area to front Carriage lamp.
Please note that we have not tested the services or systems in this property. Purchasers should make/commission their own inspections if they feel it is necessary. As an estate agency we are required to by law to verify the identity of both the vendor and the purchaser as outlined in the following: The Money Laundering, Terrorist Financing and Transfer of Funds (Information on the buyer) Regulations 2017 - http://www.legislation.gov.uk/ uksi/2017/692/made. Any information and documentation provided by you will be held for a period of 5 years from when you cease to have a contractual relationship with Let’s Move On. The information will be held in accordance with General Data Protection Regulation (GDPR) on our client file and will not be passed on to any other party, unless we are required to do so by law and regulation.



