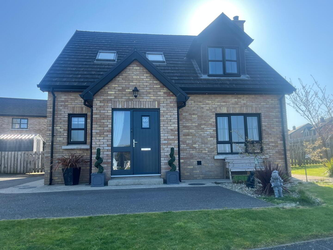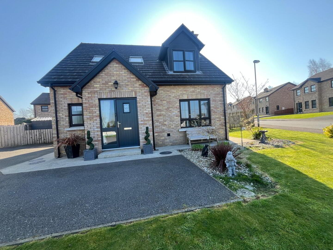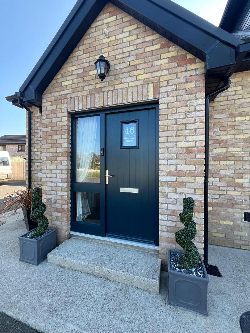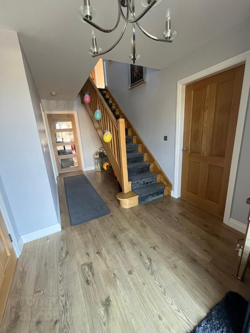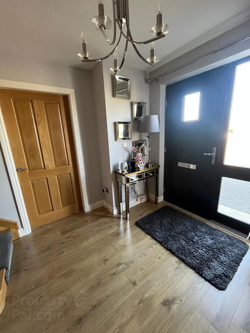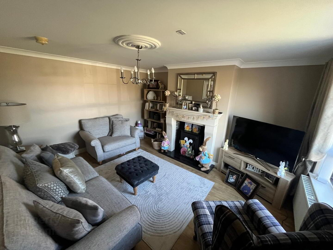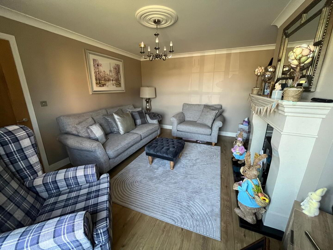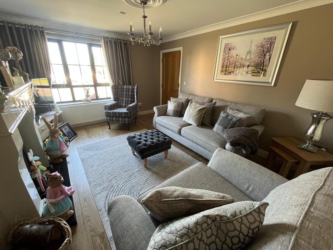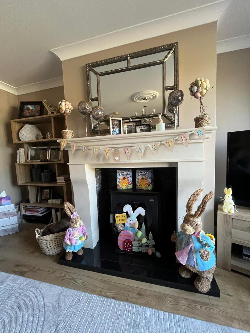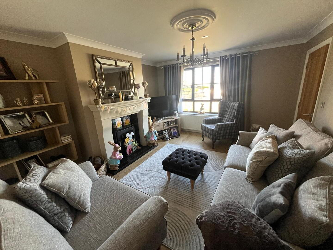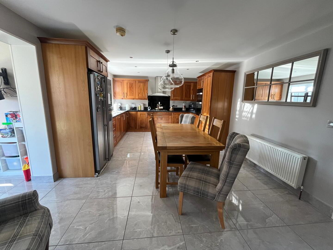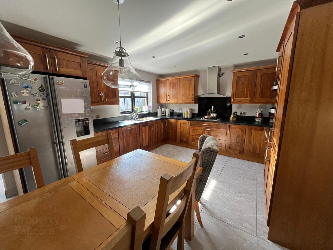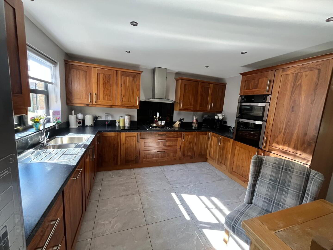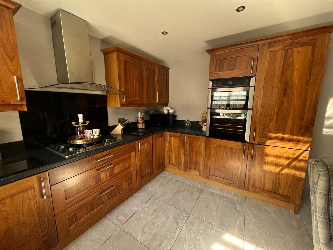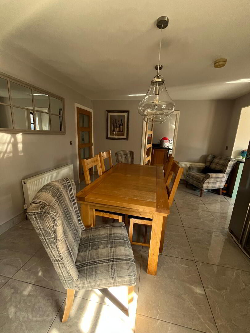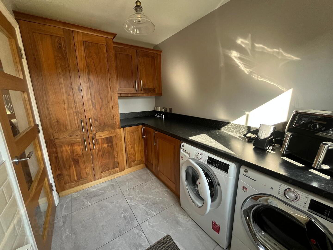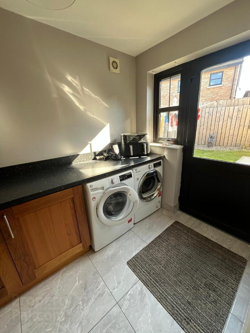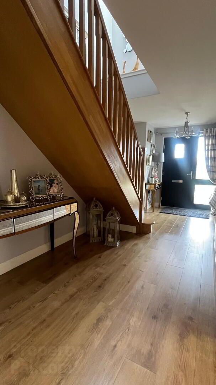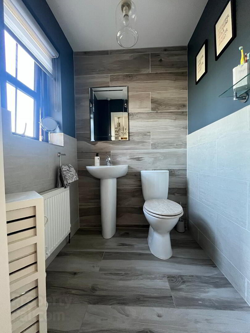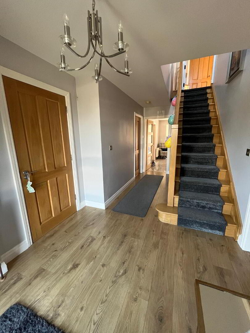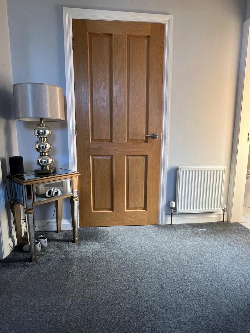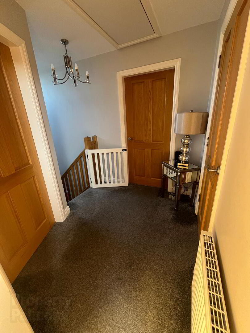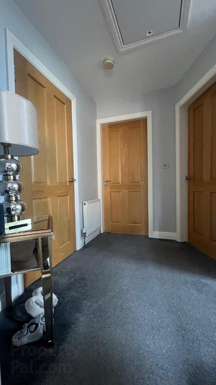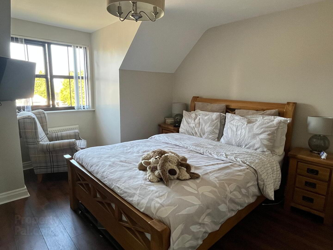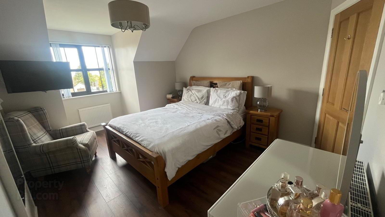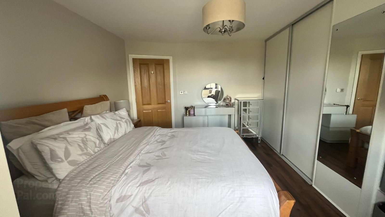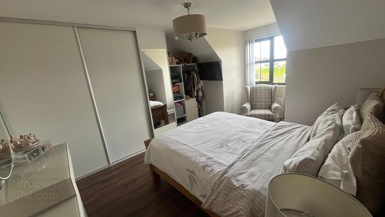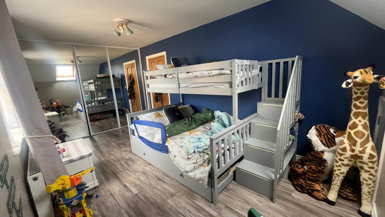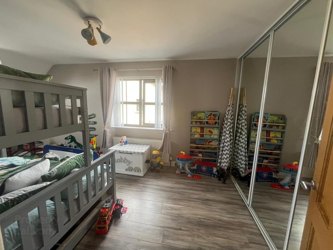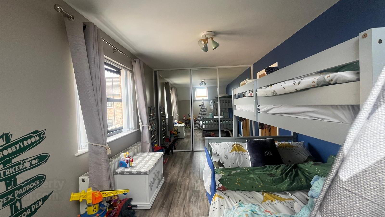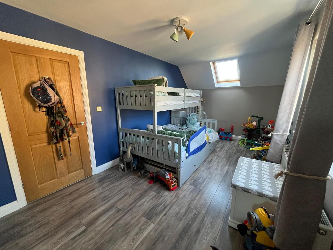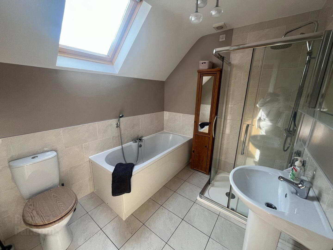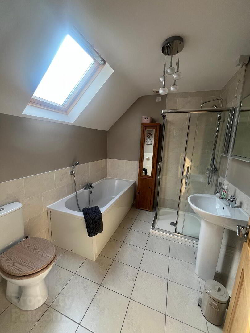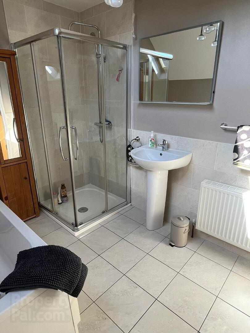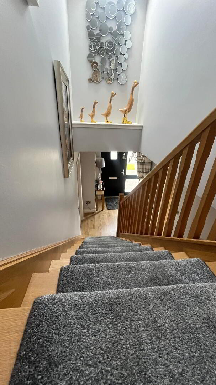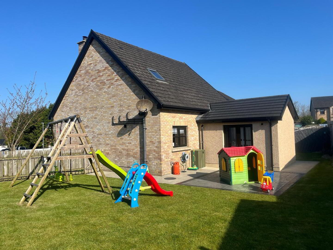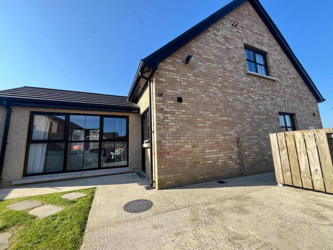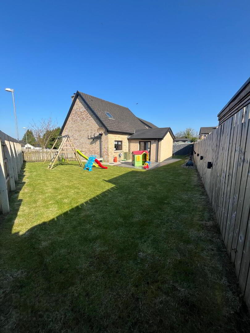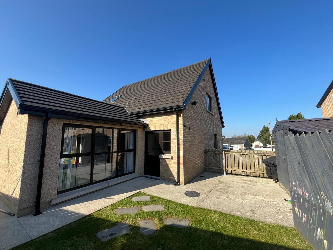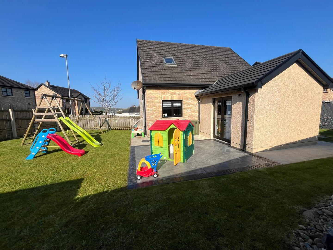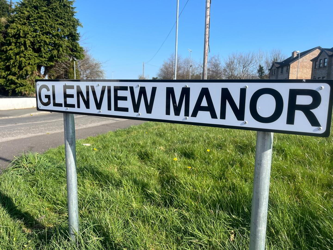46 Glenview Manor,
Strabane, BT82 8FA
3 Bed Detached House
Offers Around £235,000
3 Bedrooms
2 Bathrooms
2 Receptions
Property Overview
Status
For Sale
Style
Detached House
Bedrooms
3
Bathrooms
2
Receptions
2
Property Features
Size
150 sq m (1,614.6 sq ft)
Tenure
Freehold
Heating
Oil
Broadband
*³
Property Financials
Price
Offers Around £235,000
Stamp Duty
Rates
£1,341.25 pa*¹
Typical Mortgage
Legal Calculator
Property Engagement
Views All Time
1,114
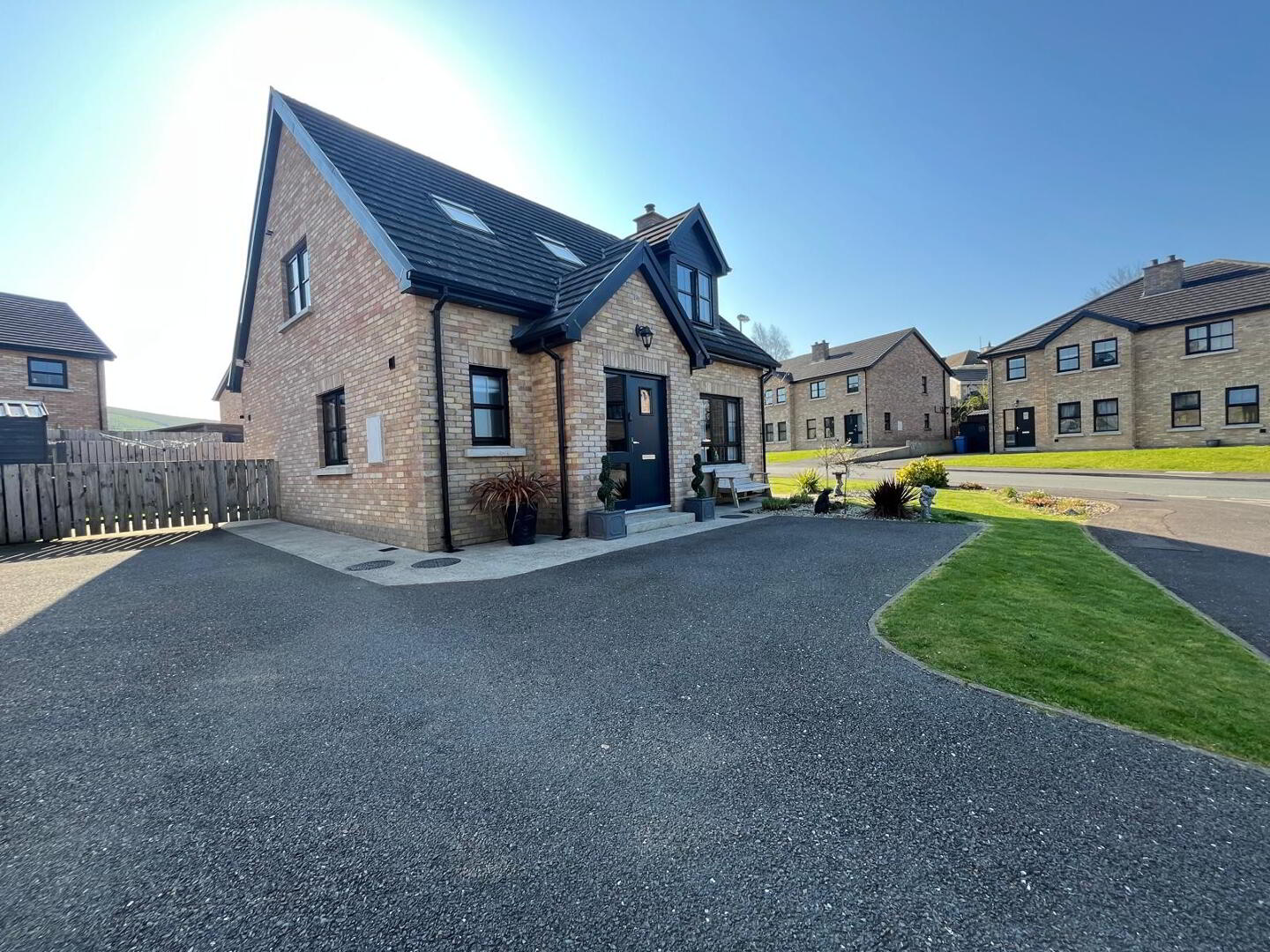
QUALITY ASSURED in this nearly new high-end home built approximately10 years ago on this prime location on the outskirts of town, nestled within this stylish small residential development, offering the feel of county living yet only a small drive from the town centre enjoying delightful views of the Donegal hills plus being on the Translink bus service for those who’s need require..
This home measuring 150 sq metres has been completed to an excellent finish with a host of modern individual features throughout, fine workmanship, woodwork, kitchen, bathrooms and modern décor plus benefiting from the addition of a purpose built sunroom to the rear allowing additional living space, perfect for any growing family and having the added benefit of being in line with current regulation requirements, reducing running costs and ensuring top energy rating which is currently sitting at B84. All of these elements coming together to produce a fantastic family home with that extra bit of WOW
Externally the site mesures approximately 0.13 acres benefiting from an open-plan lawn with tarmac driveway to the front which provides parking for four vehicles with the addition of a mature side lawn, landscaped with a selection of shrubs and plants adding charm and colour. The grounds to the rear have been adapted to maximise usage and needs, a neat lawn enclosed for family usage providing ample space for children’s outdoor play requirements, the delightful patio area with access from the sunroom, the perfect place to enjoy summer evenings and lastly the, enclosed house-keeping section taking care of all the necessities plus the garden shed.
ENTRANCE HALLWAY
2.943 X 5.622
Inviting bright and airy access with engineered laminate flooring, double radiator, BT outlet, three double power points and heating control panel and multi-media outlet.
LOUNGE
4.322 X 3.9627
Fab finished room which has been floored through from the hallway, feature fire surround in granite with base plus fire-resistant tiled inset plus high output stove in black (back boiler) Coving to ceiling with matching centrepiece. The décor is finished in a classic yet modern style providing a delightful relaxing space.
KITCHEN/DINING
5.562 X 3.424
Chic elaborate fully fitted modern kitchen in walnut with a host of add-ons, creating that unique family HUB ideal for cooking and entertaining. It has an array of units for those who care to think outside the box, with the trendy upturn finish to the worktop, integral American fridge/freezer, dishwasher, double bowl stainless sink unit with drainer plus mixer tap over, five ring gas hob with stainless steel extractor fan and eye-level double over. Spotlights to ceiling, four double power points plus appliance outlets and two double radiators and the floor is completed with polished porcelain tile. The dining area is open plan to the sunroom.
UTILITY ROOM
2.914 X 1.822
Tiled through from kitten, fitted with a generous number of units plus full length larder and storage for housekeeping purposes. Two double power points plus appliance outlets and heating control panel with extractor fan, water heater and double radiator.
WC & WHB
2.568 X 1.432
White suite comprising of WC and WHB, ceramic tile to floor and wall (two-tone) single radiator and extractor fan.
DOWNSTAIRS BEDROOM
2.845 x 2.213
Single room floored through from hallway, walk-in fitted robe for storage, three double/one single power points and TV outlet.
FIRST FLOOR
LANDING
1.211 X 0.925
Carpet to floor plus runner to stairwell, radiator, walk in airing cupboard with shelving and access to heating/pump. Velux window allowing maximum light enhancing and complementing the solid oak stairwell. Access to attic (partially floored) via pull-down ladder and electric light.
BEDROOM TWO
3.645 X 3.611
Well-proportioned double room with laminate flooring, four double power points, TV outlet, one double radiator, double built-in slide robe plus open-plan storage unit.
FAMILY BATHROOM
2.044 x 2.530
White suite with WC, double ended bath with mixer tap plus wall-mounted shower head, WHB, mains operated shower cubicle with double headed output, radiator plus extractor fan. The bathroom is partially tiled to walls plus fully tiled floor.
MASTER BEDROOM
6.112 X 3.864
Exceptional sized double room with laminated floor, extensive wall to wall slide robes sporting mirrored doors enclosing high- and low-level hanging, shelving and drawers, this offers the opportunity to walk in for easy access and extensive air flow. Four double power points, TV outlet, one double, one single radiator plus dual access to attic.
SPECIAL FEATURES
Planning granted for side Extension , rear extension – two storey
Planning granted for Garage
Turnkey finish - Internally and Externally
Oak finish doors (two with glass panels) and staircase
Dual heating system – OFCH plus Back boiler
Extra storage to utility room
Slide robes to Master Bedrooms
Extra Electrics - Spotlights
Private enclosed gardens
Pressed concrete Patio
Disclaimer
These particulars are given on the understanding that they will not be construed as part of a contract or lease. Whilst every care is taken in compiling the information, we give no guarantee as to the accuracy there of and prospective purchasers are recommended to satisfy themselves regarding the particulars. We have not tested the heating or electrical system.

