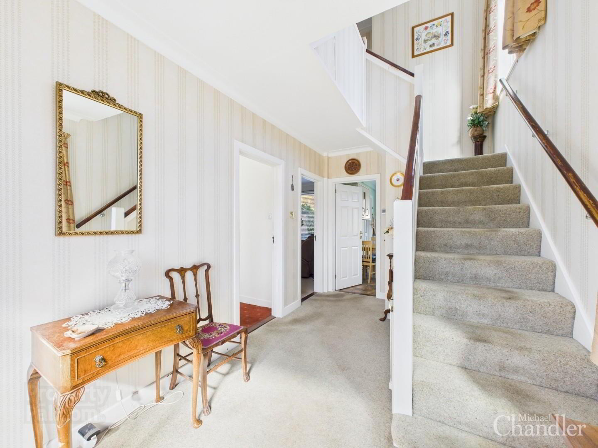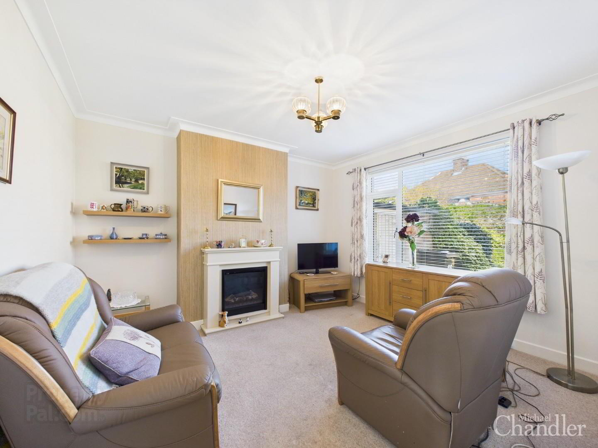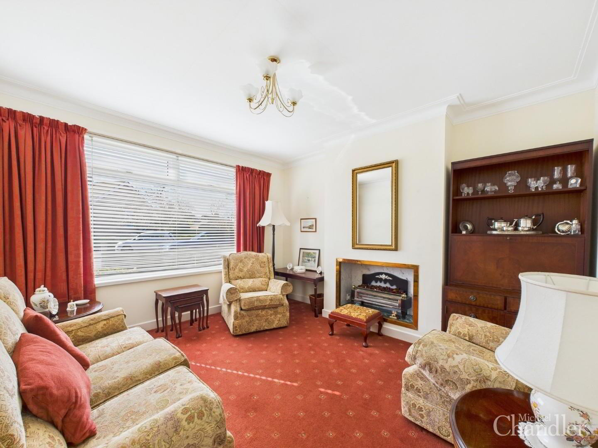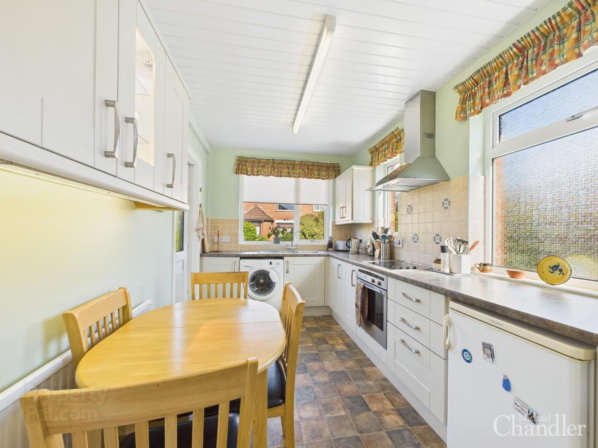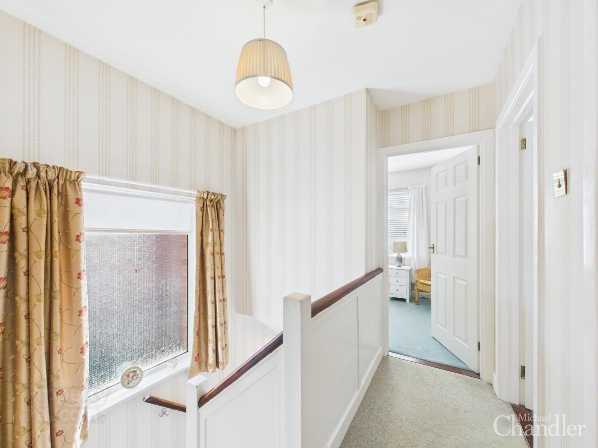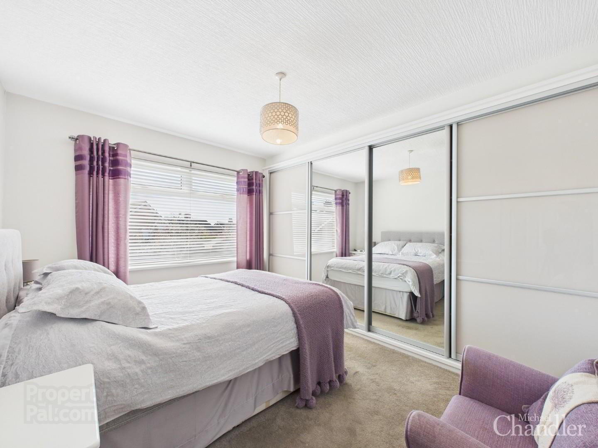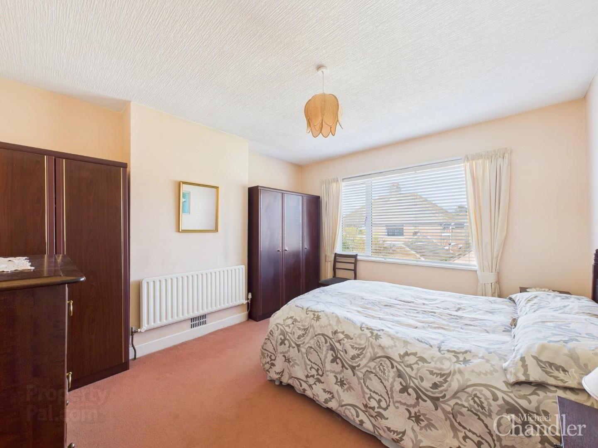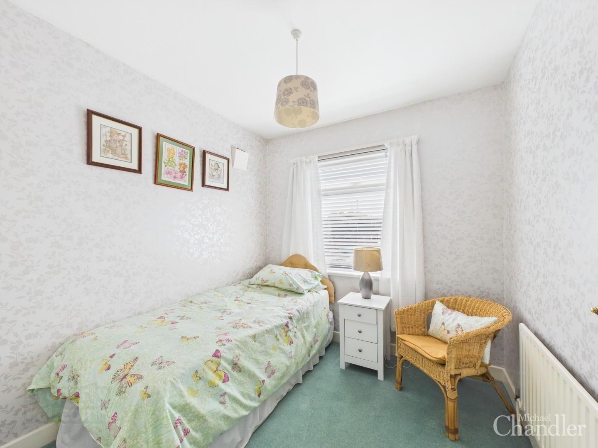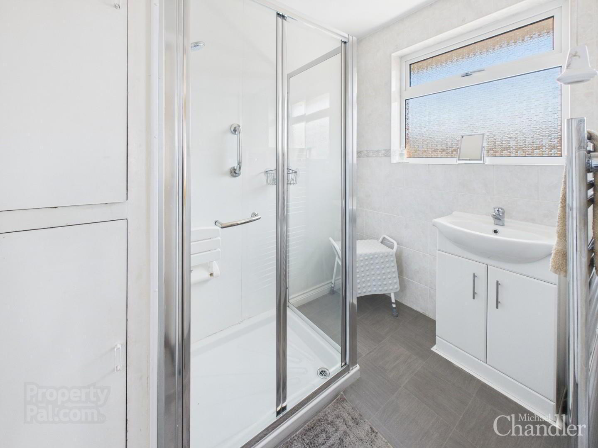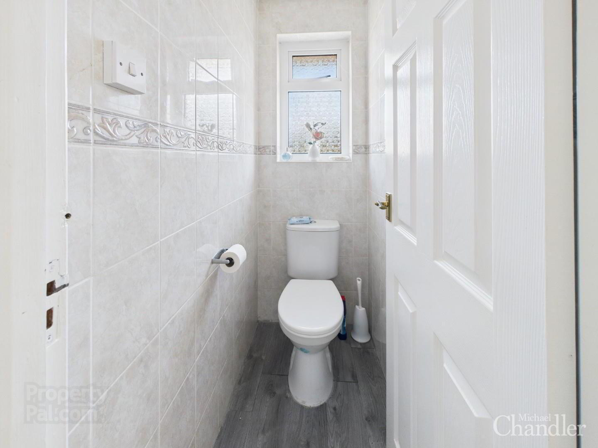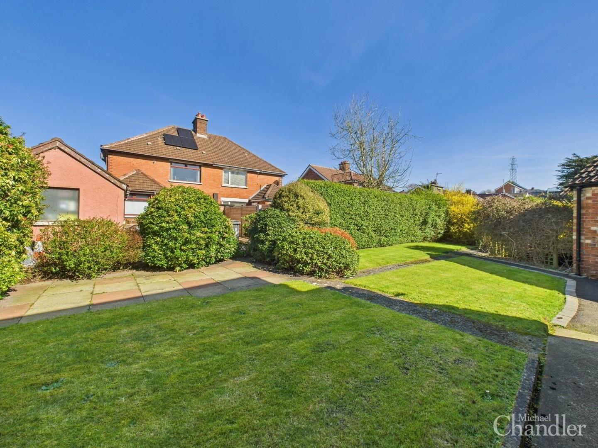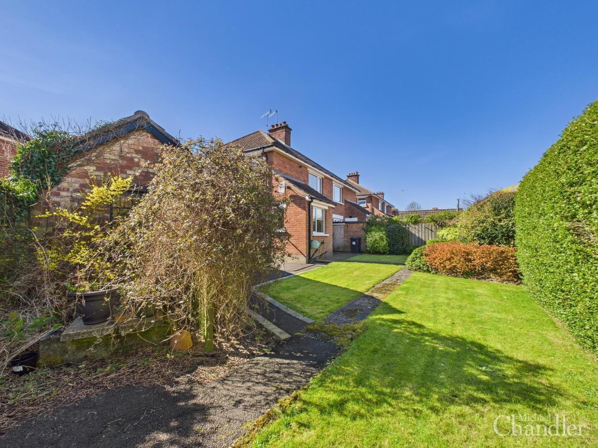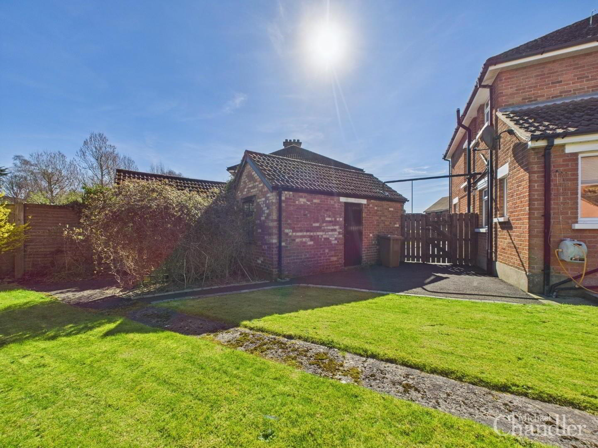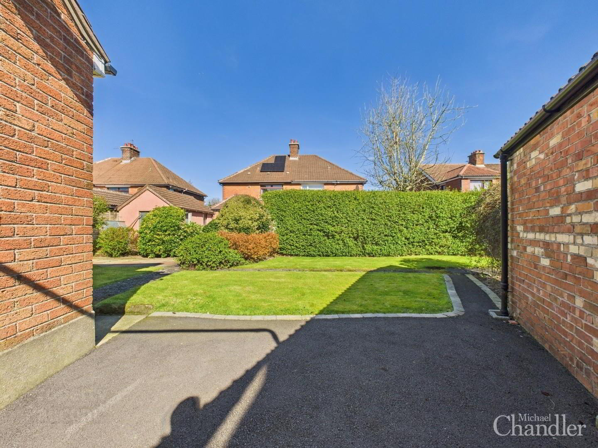46 Glendale Park,
Belfast, BT8 6HS
3 Bed Semi-detached House
Asking Price £249,950
3 Bedrooms
1 Bathroom
2 Receptions
Property Overview
Status
For Sale
Style
Semi-detached House
Bedrooms
3
Bathrooms
1
Receptions
2
Property Features
Tenure
Freehold
Broadband
*³
Property Financials
Price
Asking Price £249,950
Stamp Duty
Rates
£1,364.70 pa*¹
Typical Mortgage
Legal Calculator
In partnership with Millar McCall Wylie
Property Engagement
Views Last 7 Days
780
Views All Time
5,162
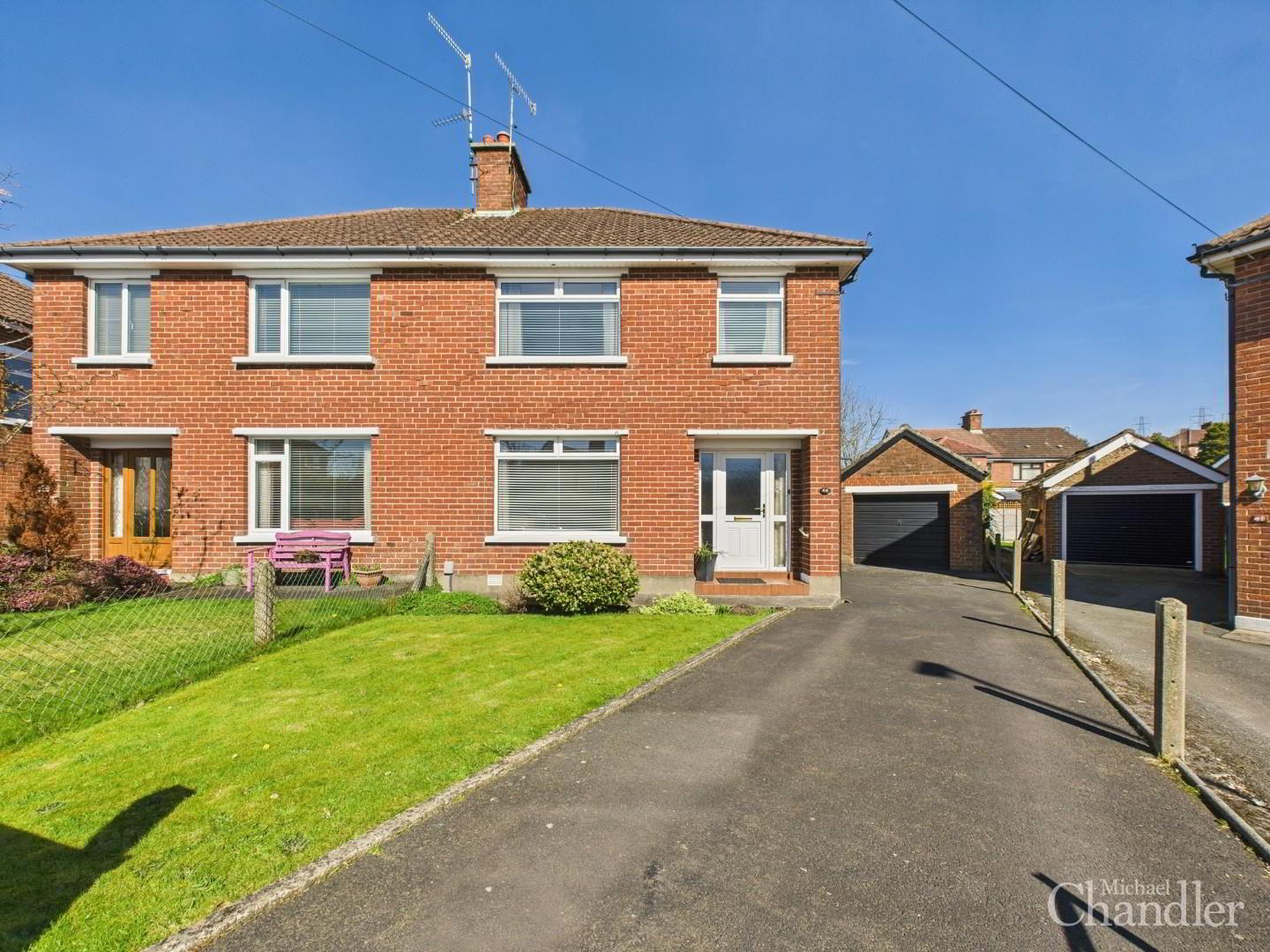
Features
- A charming semi-detached property in the heart of Four Winds
- Ideal for first-time buyers and growing families seeking space and convenience
- Blank canvas property allowing new owners to incorporate their personal style
- Private site with a bright entrance hall
- Two separate reception rooms
- Spacious modern kitchen with built in appliances
- Three bedrooms - one with built-in robes for extra storage
- Separate WC and shower room suite
- Ample front lawn and driveway for multiple cars, plus a detached garage with light and power
- Freshly repainted throughout
- Expansive rear garden with privacy, space for extension and a small patio area
- Gas fired central heating and double glazed windows and doors throughout
- Fantastic location with a great range of local amenities
Nestled in the charming Four Winds area, this property is ideal for first-time buyers stepping onto the property ladder or for growing families seeking both space and convenience. The property itself is a blank canvas allowing the lucky purchaser to put their own stamp on their future home, whilst living in the convenient and family friendly area.
You will certainly be impressed by the privacy on offer and the spacious accommodation comprising an entrance hall filled with natural light. The property boasts two generous reception rooms and a modern kitchen. Upstairs you will find three bedrooms, one of which has a built-in robe. There is currently a separate WC and shower room that could be redesigned to a more modern layout.
Outside there is a front lawn and driveway spacious enough to accommodate multiple cars. A detached garage offering an ideal solution for storage needs. The generous rear garden offers plenty of potential for extension and upgrading and is very private making a pleasurable place to enjoy the summer months.
Your Next Move…
Thinking of selling, it would be a pleasure to offer you a FREE VALUATION of your property.
To arrange a viewing or for further information contact Michael Chandler Estate Agents on 02890 450 550 or email [email protected]
- Entrance Hall
- Living Room 3.48m x 3.73m (11'5" x 12'3")
- Dining Room 3.48m x 3.73m (11'5" x 12'3)
- Kitchen 2.39m x 4.27m (7'10" x 14'0")
- Bedroom 1 3.51m x 3.73m (11'6" x 12'3")
- Bedroom 2 2.82m x 3.71m (9'3" x 12'2")
- Bedroom 3 2.39m x 2.46m (7'10" x 8'1")
- Bathroom 2.36m x 1.63m (7'9" x 5'4")
- WC 1.42m x 0.81m (4'8" x 2'8")
- Garage 3.07m x 5.46m (10'1" x 17'11")
- Michael Chandler Estate Agents have endeavoured to prepare these sales particulars as accurately and reliably as possible for the guidance of intending purchasers or lessees. These particulars are given for general guidance only and do not constitute any part of an offer or contract. The seller and agents do not give any warranty in relation to the property. We would recommend that all information contained in this brochure is verified by yourself or your professional advisors. Services, fittings and equipment referred to in the sales details have not been tested and no warranty is given to their condition, nor does it confirm their inclusion in the sale. All measurements contained within this brochure are approximate.

Click here to view the 3D tour

