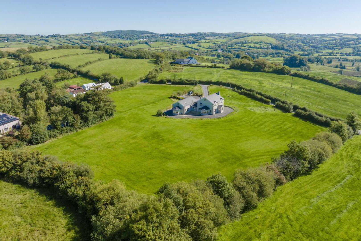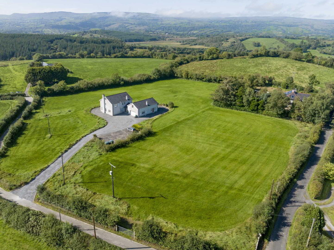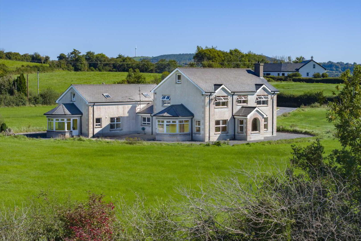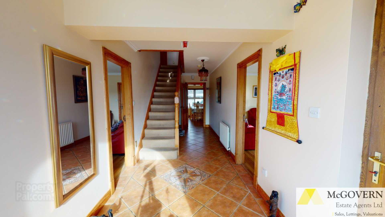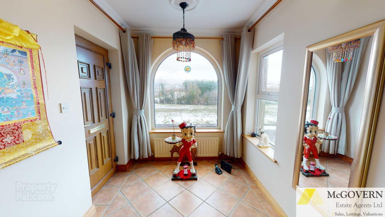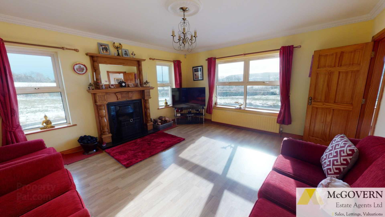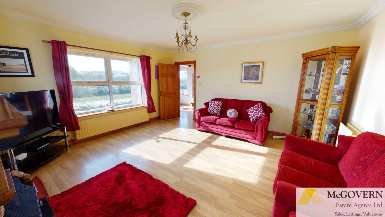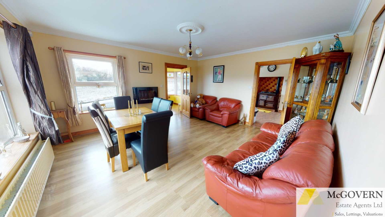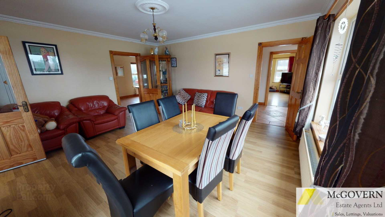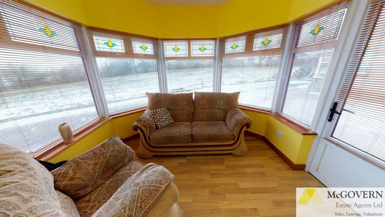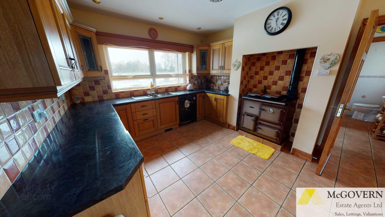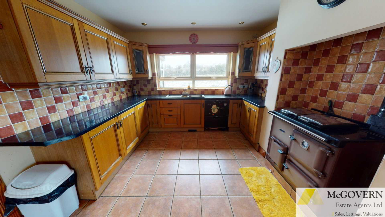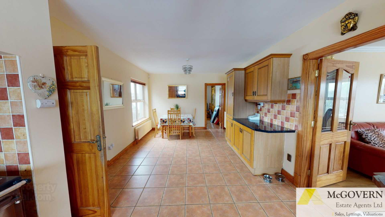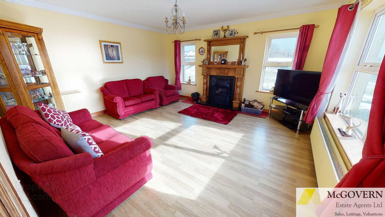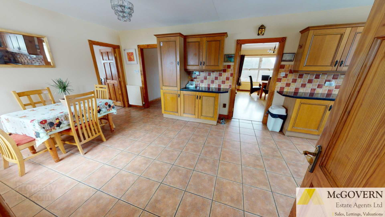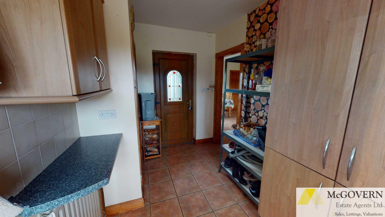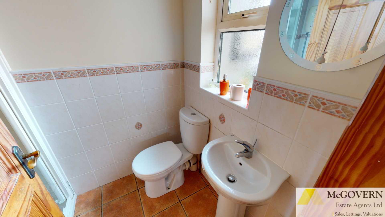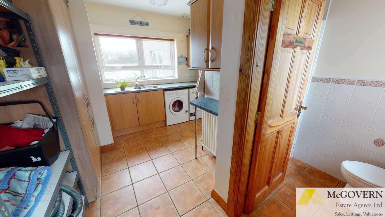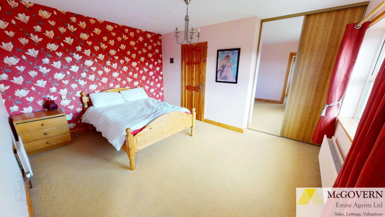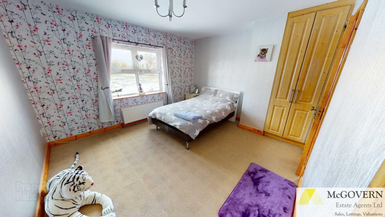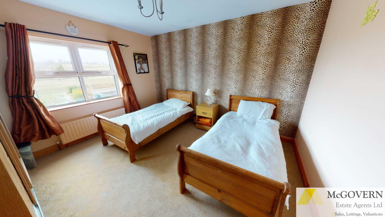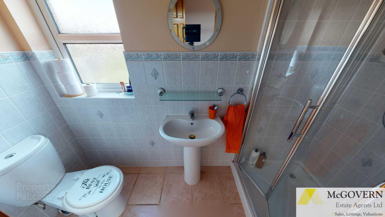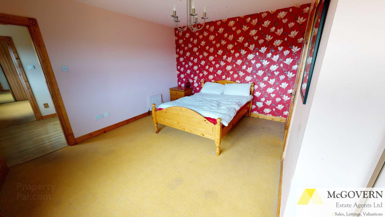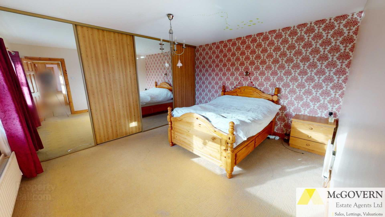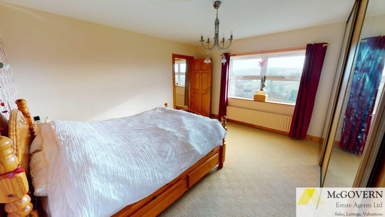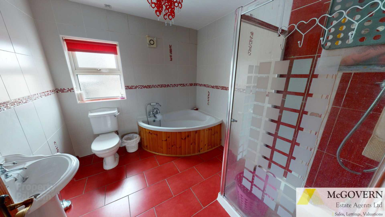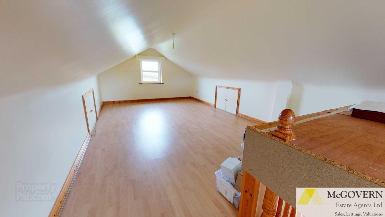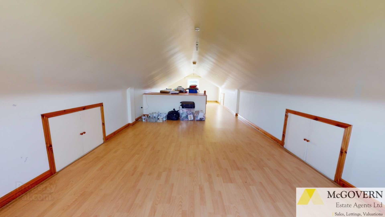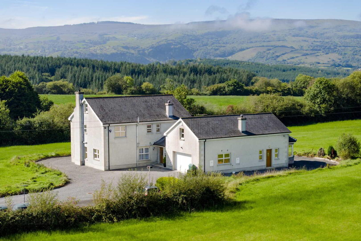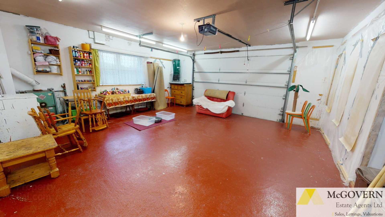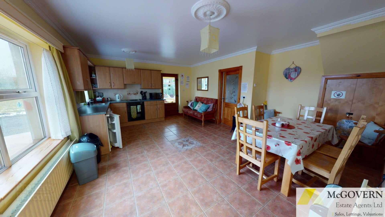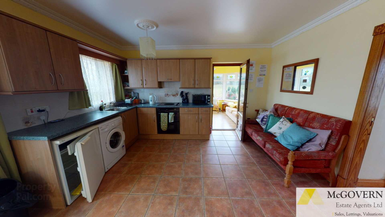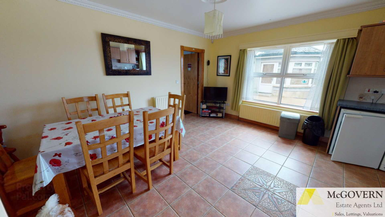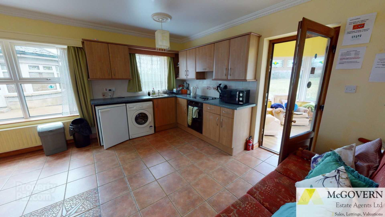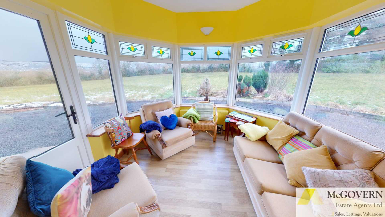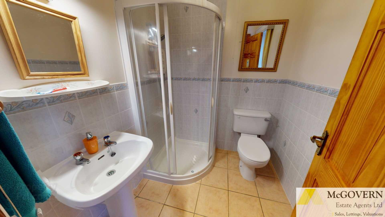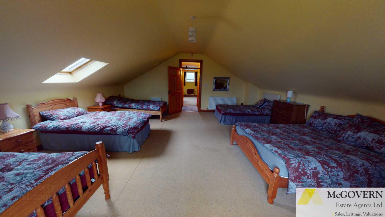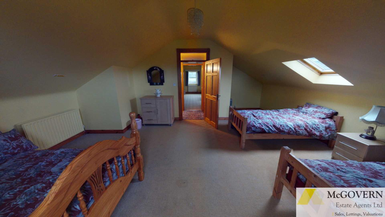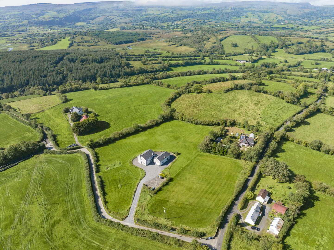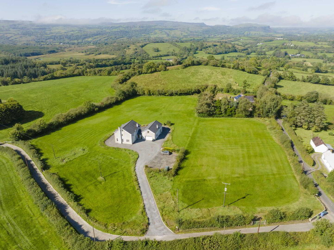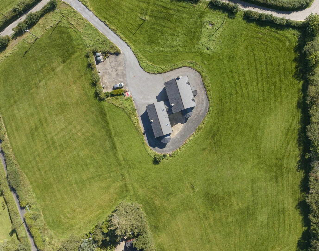46 Drumbeggan Road,
Monea, Enniskillen, BT74 8EU
5 Bedroom House & Additional Self-Contained 2 Bed Apartment to Side of House Surrounded by 3.6 Acres
Price £395,000
5 Bedrooms
4 Bathrooms
2 Receptions
Property Overview
Status
For Sale
Style
Detached House
Bedrooms
5
Bathrooms
4
Receptions
2
Property Features
Size
3.6 acres
Tenure
Freehold
Energy Rating
Heating
Oil
Broadband
*³
Property Financials
Price
£395,000
Stamp Duty
Rates
£2,515.76 pa*¹
Typical Mortgage
Legal Calculator
In partnership with Millar McCall Wylie
Property Engagement
Views Last 7 Days
476
Views Last 30 Days
2,052
Views All Time
83,105
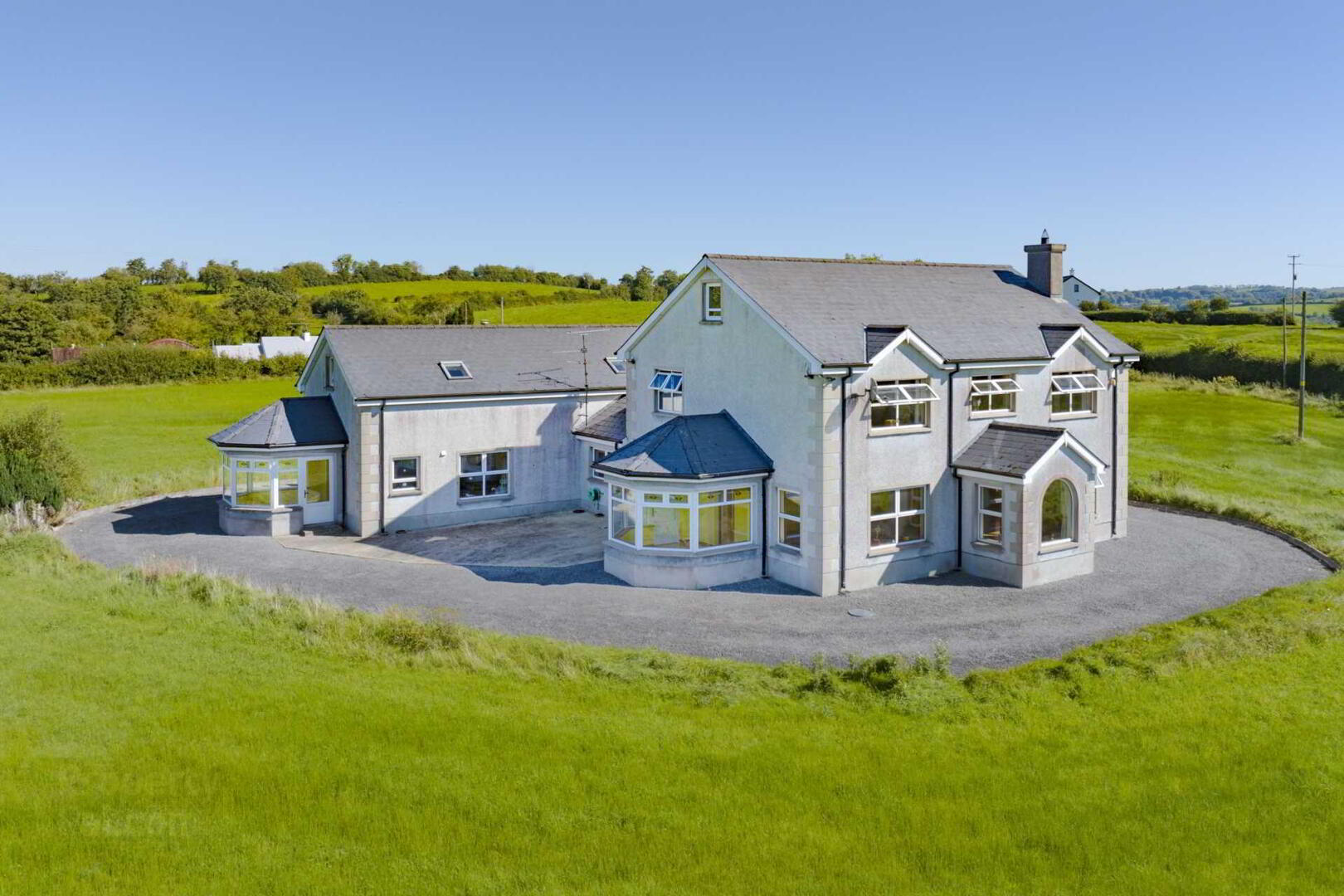
Features
- Picturesque Location & a short drive from Enniskillen
- Fully Self-contained Apartment linked to the Main House with Separate Heating & Electric
- Double Glazed PVC Windows
- Spacious Attic Room in Main House for Gym/Additional Bedrooms
- All Double Bedrooms & Upgraded Bathrooms
- Superb Kitchen / Breakfast Room
- Overall Floor Area 350.8sq metres (3776sq ft)
- Large Concreted Yard suitable for many uses, for example servicing cars
- Suit a Nursing Home / Montessori School subject to planning permission
- Five possible Separate Entrance Points on the Land
A superb opportunity to acquire a solid, well-built and beautifully designed Family Residence (337 sqm / 4,703 sqft) with no expense spared on the build. Rooms of generous proportions take full advantage of this beautiful setting. The large volume of quality windows floods this residence with natural light throughout.
Monea has swift access to all that Enniskillen and beautiful County Fermanagh has to offer. Famous for its stunning lakelands and natural beauty, Fermanagh is in fact the happiest region with the highest average ratings for life satisfaction and happiness, scoring a very high nine out of ten, more than any other county.
This unique property has the bonus of a separate, fully self-contained, 2-bedroom Guest House, which is linked to the Main House. Ideal for a family sharing, Airbnb, Granny Flat or running a business from home such as a Nursing Home or a Montessori / Playschool subject to planning permission.
Built on an elevated site of c.3.6 acres the property is in turnkey condition throughout and has been very well maintained and upgraded by its current owners. The glorious site is very private and has five separate entrance points. The main driveway leads to the back of the house, where there is a large Double Garage and a sizeable fully concreted yard which is ideal as a working area or for storing machinery or a car park.
Due to the absence of any city light pollution, the night sky transforms into a brilliant tapestry and ancient constellations, all visible with just the naked eye.
Ground Floor
Entrance Hall:
2.17m x 7.00m
Tiled Flooring, Bright and Spacious with Attractive Ceiling Coving and Scenic Window;
Living Room/Reception Room No.1:
4.89m x 4.46m
Ceiling Coving with Centre Rose, Laminated Flooring, Dual Aspect Feature Cast Iron Fireplace with Timber Surround and matching Over Mantel;
Dining Room/Reception Room No.2:
4.47m x 4.86m
Spacious Room with Views, Electric Fire;
Sun Room / Hobby Room:
2.94m x 3.00m
Laminated Flooring, Stained Glass Windows, door leading to Paved Patio Area, Panoramic Mountain Views;
Kitchen / Breakfast Room:
3.45m x 0.26m
Tiled Flooring, Superb Volume of fitted Wall and Floor Units, Rayburn Stove, Integrated Fridge Freezer and Dishwasher, Double Sink Unit with mixer taps, Tiled Splashback;
Utility Room / Boot Room:
4.21m x 2.97m
Tiled Flooring, fitted Wall and Floor Units, Double Stainless Steel Sink Unit, door leading to Double Garage;
Guest WC / Shower Room:
Partially Tiled Walls, WC, Wash-hand Basin and Shower Cubicle with Mira Shower Unit, Fitted Vanity Mirror with Strip Lighting;
Home Office / Studio / Play Room:
3.47m x 4.00m
Ideally situated beside kitchen;
Double Garage:
6.08m x 6.03m
Up and Over Garage Door to Large Garage / Workshop;
First Floor
Hall / Landing Areas:
Spacious Hall / Landing areas with door to Large Hot Press / Linen Cupboard;
Family Bathroom:
2.75m x 2.56m
Tiled Walls and Floor, Corner Bath with Shower attachment, WC and Wash-hand Basin;
Bedroom No.1:
3.55m x 4.00m
Carpet Flooring,,Fitted Wardrobe, door to Ensuite with WC and Wash-hand Basin;
Bedroom No.2:
4.00m x 3.65m
Carpet Flooring, Fitted Wardrobe;
(Master) Bedroom No.3:
4.35m x 4.46m (Including Ensuite)
Built-in Wardrobe, Sliderobe style;
Ensuite:
Tiled Flooring, Wash-hand Basin, WC and Shower Cubicle;
Bedroom No.4:
4.36m x 4.48m
Carpet Flooring, Built-in Wardrobe;
Attic Storage Room:
11.38m x 3.83m
A Staircase leads to this superb room which is Fully Floored with lots of eaves Storage, Windows both side which give option to split the floor to suit additional bedrooms;
GUEST HOUSE
Separate Private Entrance
Fully Self- Contained
Separate Heating & Electric
Currently Sleeps 14 people
Ground Floor
Kitchen / Dining Room:
4.18m x 5.67m
Large selection of fitted Wall and Floor Kitchen Units, Tiled Flooring, Stainless Steel Sink Unit, Creda Double Oven, Solar Ceramic Hob, Ceiling Coving, Door leading to Sun Room;
Sun Room:
3.25m x 3.00m
Door to Patio Area, Stained Glass Windows;
Guest WC / Shower Room:
1.77m x 1.89m
Tiled Flooring, Wash-hand Basin, WC, Shower Cubicle with Mira Shower, partially Tiled Walls;
First Floor
Landing
Storage / Linen Cupboard;
Bedroom No.1:
6.00m x 6.00m
Carpet Flooring;
Bedroom No.2:
4.63m x 6.09m
Carpet Flooring, Dual Aspect Windows;
Viewing Strictly by Appointment Only
Telephone McGovern Estate Agents Ltd 028 6632 8282
Notice
Please note we have not tested any apparatus, fixtures, fittings, or services. Interested parties must undertake their own investigation into the working order of these items. All measurements are approximate and photographs provided for guidance only.

Click here to view the 3D tour
