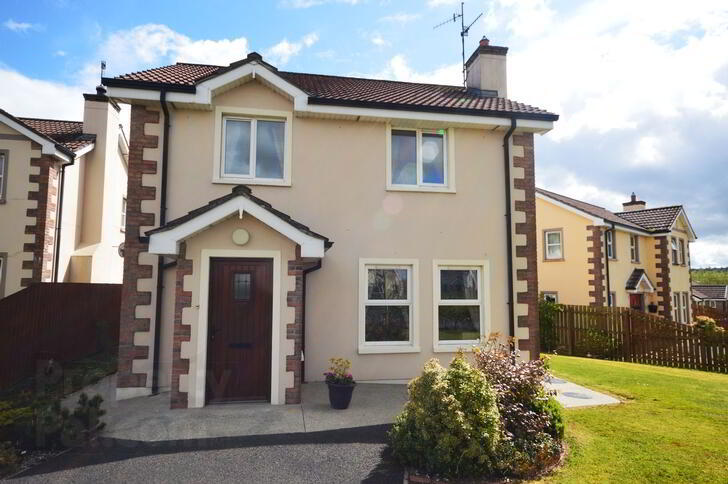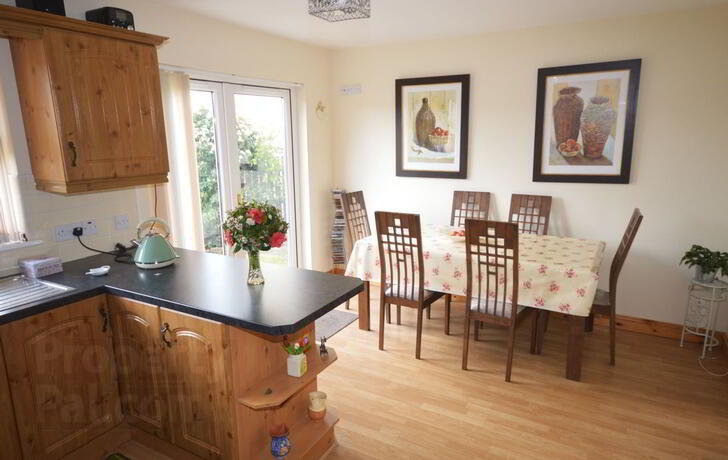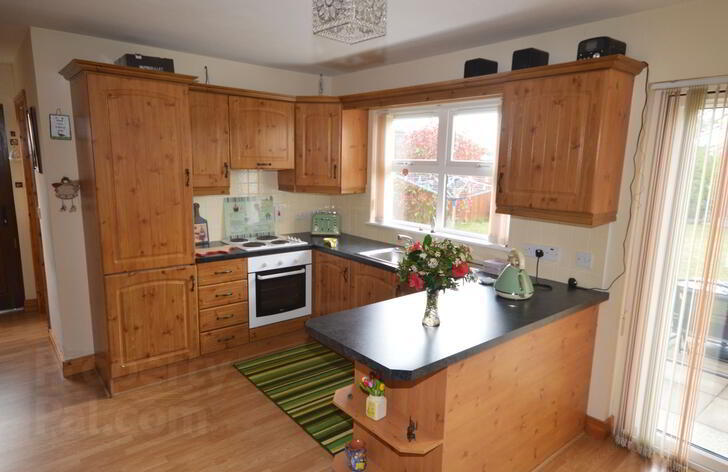


46 Dromore Park,
Killygordon, Donegal, F93K10
3 Bed Detached House
Price €190,000
3 Bedrooms
2 Bathrooms
Property Overview
Status
For Sale
Style
Detached House
Bedrooms
3
Bathrooms
2
Property Features
Tenure
Not Provided
Property Financials
Price
€190,000
Stamp Duty
€1,900*²
Property Engagement
Views All Time
163
 Located in the Dromore Park development in Killygordon, this detached, timber-framed house is both energy efficient and is presented to the market in pristine condition. Internal accommodation comprises of entrance hall, main hall, sitting room with open fire, kitchen/dining room with patio doors opening out onto a spacious rear garden, utility and WC all on the ground floor with three double bedrooms (master en-suite) and family bathroom on the first floor. A tarmac driveway and landscaped gardens surrounding the house all adds to the appeal of the property. The price is open to negotiation for a swift sale and early viewing is recommended.
Located in the Dromore Park development in Killygordon, this detached, timber-framed house is both energy efficient and is presented to the market in pristine condition. Internal accommodation comprises of entrance hall, main hall, sitting room with open fire, kitchen/dining room with patio doors opening out onto a spacious rear garden, utility and WC all on the ground floor with three double bedrooms (master en-suite) and family bathroom on the first floor. A tarmac driveway and landscaped gardens surrounding the house all adds to the appeal of the property. The price is open to negotiation for a swift sale and early viewing is recommended.Accommodation
-Ground Floor
- Entrance Hall
- Floor carpeted.
Two side windows.
Size: 1.5m x 1.2m - Main Hall
- Return stairs with carpeted steps.
WC under staircase - containing WC and WHB with tiled floor.
Laminate timber floor.
Gable window.
Size: 4m x 2.4m - Sitting Room
- Open fire with timber fireplace surround and cast iron insert.
Laminate timber floor.
Two windows overlooking front garden.
Blinds and curtains fitted - included.
Size: 4.5m x 4m - Kitchen/Dining Room
- High and low level kitchen units - wood effect vinyl finish.
Electric oven, hob and extractor fan - included.
Integrated fridge/freezer - included.
Stainless steel sink.
Laminate timber floor.
Patio doors and window overlooking rear garden.
Size: 5m x 3.5m - Utility
- Low level kitchen units to match kitchen.
Plumbed for washing machine and tumbledryer.
Stainless steel sink.
Size: 2m x 1.7m
First Floor
- Bedroom One
- Built-in mirrored sliderobe unit.
Laminate timber floor.
Window overlooking rear garden.
TV point. En-Suite:
2m x 1.5m
WC, WHB and electric shower.
Floor tiled.
Size: 3.4m x 3.2m - Bedroom Two
- Laminate timber floor.
Window overlooking front garden.
Size: 3.4m x 3.2m - Bedroom Three
- Laminate timber floor.
Window overlooking front garden.
Size: 3.4m x 2.6m - Bathroom
- WC, WHB, bath and shower - white.
Floor tiled.
Walls partly tiled.
Size: 3m x 2m


