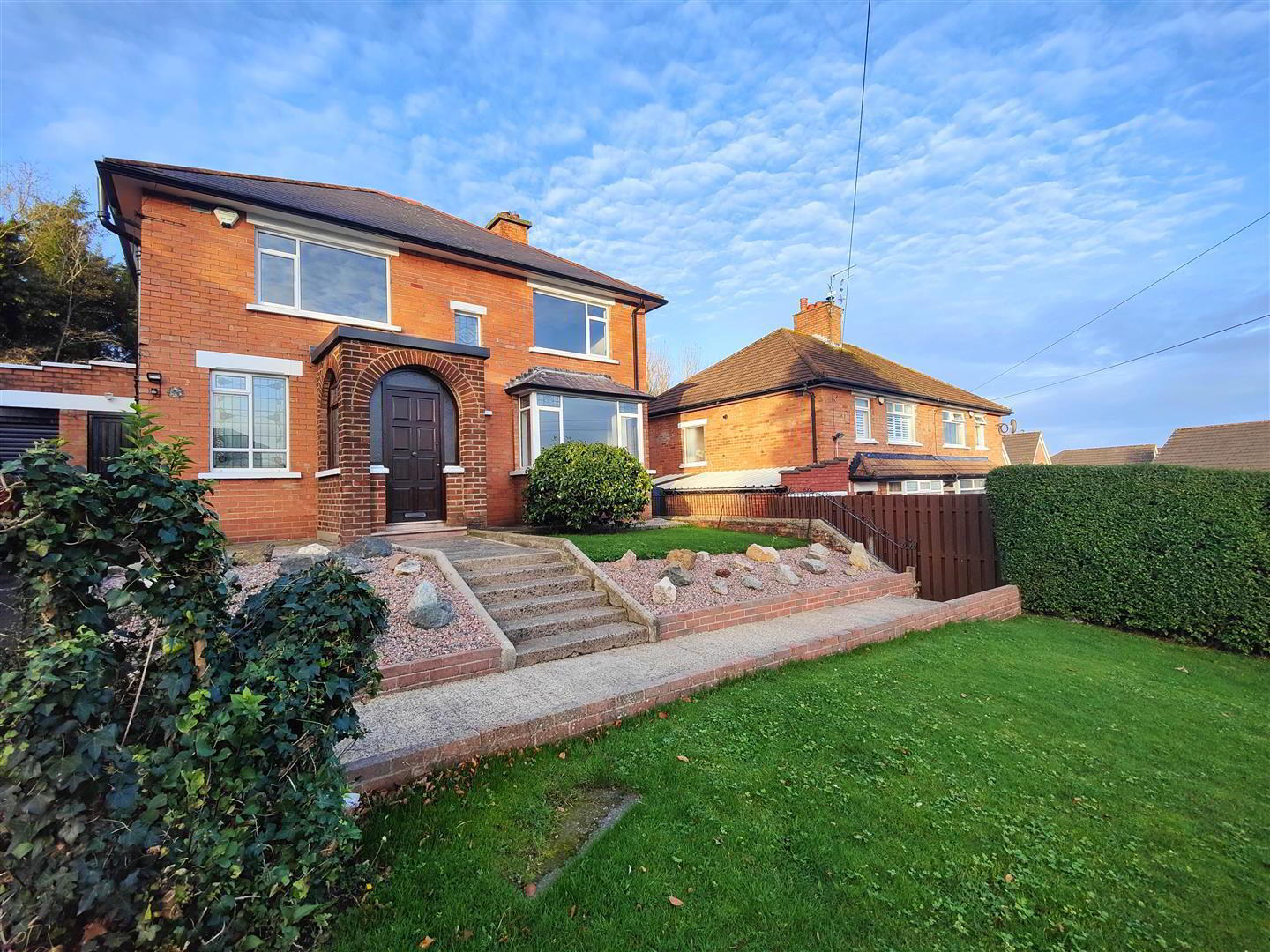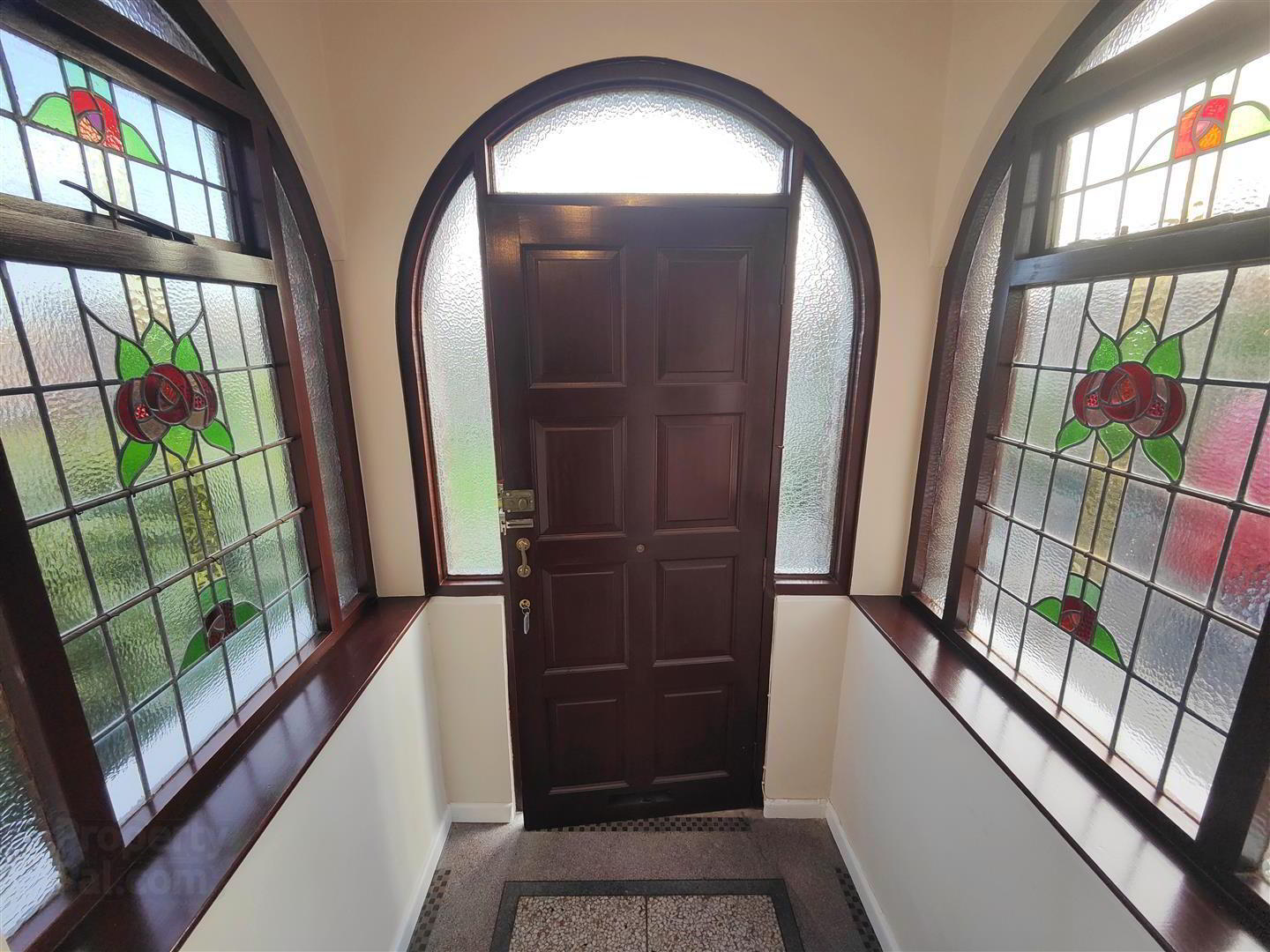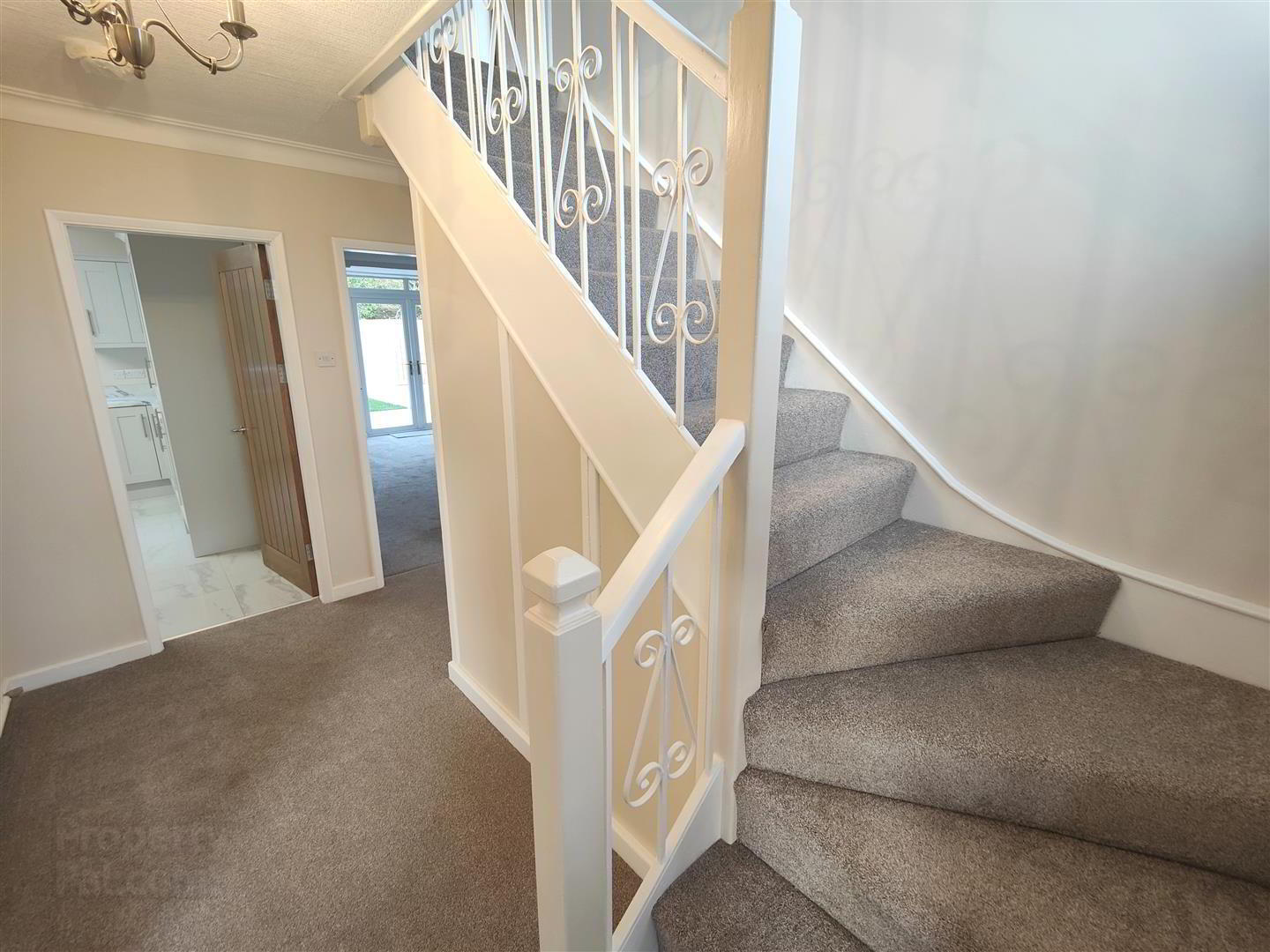


46 Downview Avenue,
Belfast, BT14 4FB
4 Bed Detached House
Offers Around £450,000
4 Bedrooms
1 Bathroom
2 Receptions
Property Overview
Status
For Sale
Style
Detached House
Bedrooms
4
Bathrooms
1
Receptions
2
Property Features
Tenure
Freehold
Property Financials
Price
Offers Around £450,000
Stamp Duty
Rates
£2,274.50 pa*¹
Typical Mortgage
Property Engagement
Views Last 7 Days
2,088
Views All Time
7,034

Features
- Charming Period Detached Residence
- Highly Regarded Residential Location
- 4 Bedrooms 2 Reception Rooms
- Superb Integrated Kitchen Walk-in Pantry
- Classic White Family Bathroom
- Downstairs Furnished Cloakroom
- Upvc Double Glazed Windows
- Oil Fired Central Heating
- Attached Garage With Utility
- Magnificent Rear Garden
A handsome period detached villa exuding all that was good of its era holding a magnificent site nestling at the foot of Belfast's Cavehill. The beautifully presented interior comprises 4 bedrooms, 2 reception rooms, both with bays, patio doors to secluded garden, fitted kitchen incorporating high level oven and ceramic hob integrated fridge freezer and dishwasher with large walk-in pantry and fully tiled bathroom suite with shower cubicle. The dwelling further offers Upvc double glazed windows , downstairs furnished cloakroom with shower cubical, oil fired central heating, superb roof space and basement area. An attached garage with utility area combines with fabulous mature gardens front with rear backing onto Fortwilliam Golf Club and the perfect location with leading schools, public transport and the Cavehill Country Park all within walking distance makes this the perfect family home.
- Enclosed Entrance Porch
- Original entrance door, terrazzo floor, leaded light windows.
- Entrance Hall
- Leaded glass vestibule door, wood block floor, panelled radiator, understairs storage.
- Furnished Cloakroom
- White suite comprising shower cubicle, thermorstatically controlled shower unit, pedestal wash hand basin, low flush wc, panelled radiator, ceramic tiled floor, leaded light detail.
- Lounge into Bay 4.87 x 4.71 (15'11" x 15'5")
- Quartz fireplace, 2 panelled radiators, wood block floor, upvc double glazed patio doors.
- Dining Room into Bay 4.54 x 3.67 (14'10" x 12'0")
- Feature fireplace, 2 panelled radiator.
- Kitchen 3.91 x 3.83 (12'9" x 12'6")
- Bowl and a half single drainer stainless steel sink unit, extensive range of high and low level units, formica worktops, built-in double oven and ceramic hob, stainless steel canopy extractor fan, integrated dishwasher, integrated fridge/freezer, partly tiled walls, feature radiator.
- Pantry 1.99 x 1.36 (6'6" x 4'5")
- Walk-in pantry, range of high and low units, formica worktops, shelving, splash back.
- Rear Lobby
- Access to utility area
- First Floor
- Landing
- Bedroom 3.68 x 3.64 (12'0" x 11'11")
- Panelled radiator.
- Bedroom 3.91 x 2.16 (12'9" x 7'1")
- Panelled radiator.
- Bathroom
- Walk-in shower, thermostatically controlled drench shower, pedestal wash hand basin, low flush wc, fully tiled walls, ceramic tiled floor.
- Bedroom 4.67 x 3.94 (15'3" x 12'11")
- Panelled radiator.
- Bedroom 4.00 x 2.92 (13'1" x 9'6")
- Panelled radiator.
- Roofspace
- Slingsby type ladder, floored, natural light.
- Attached Garage 4.75 x 3.44 (15'7" x 11'3")
- Electric roll shutter door, light and power, utility area plumbed for washing machine, range of high and low level units, fridge/freezer space.
- Basement 3.57 x 4.51 (11'8" x 14'9")
- Oil Boiler.
- Outside
- Gardens front and extensive rear in lawn, shrubs and flowerbeds, extensive patio areas, garden shed, privacy fencing, outside light and tap, concealed oil tank side paths.



