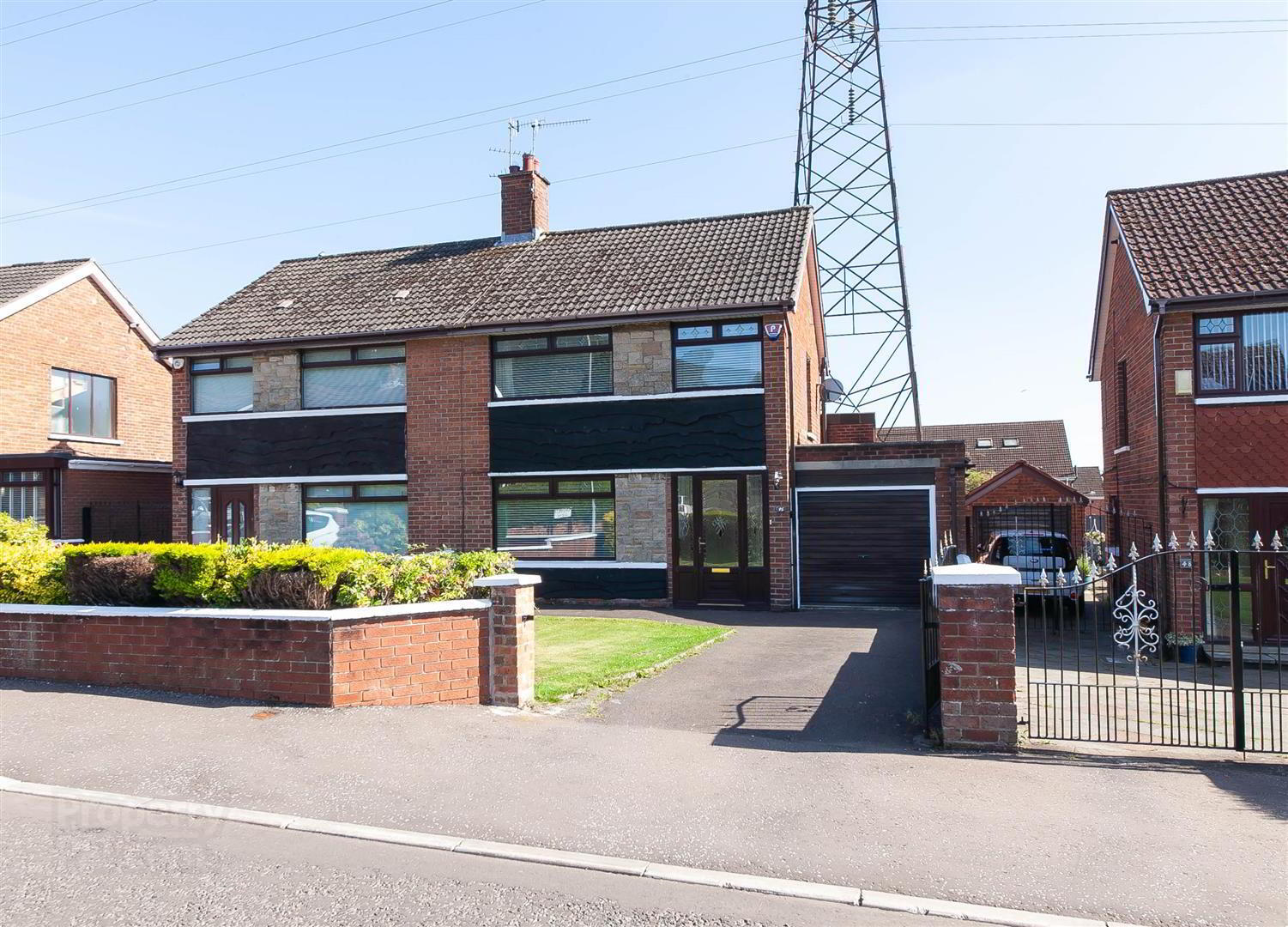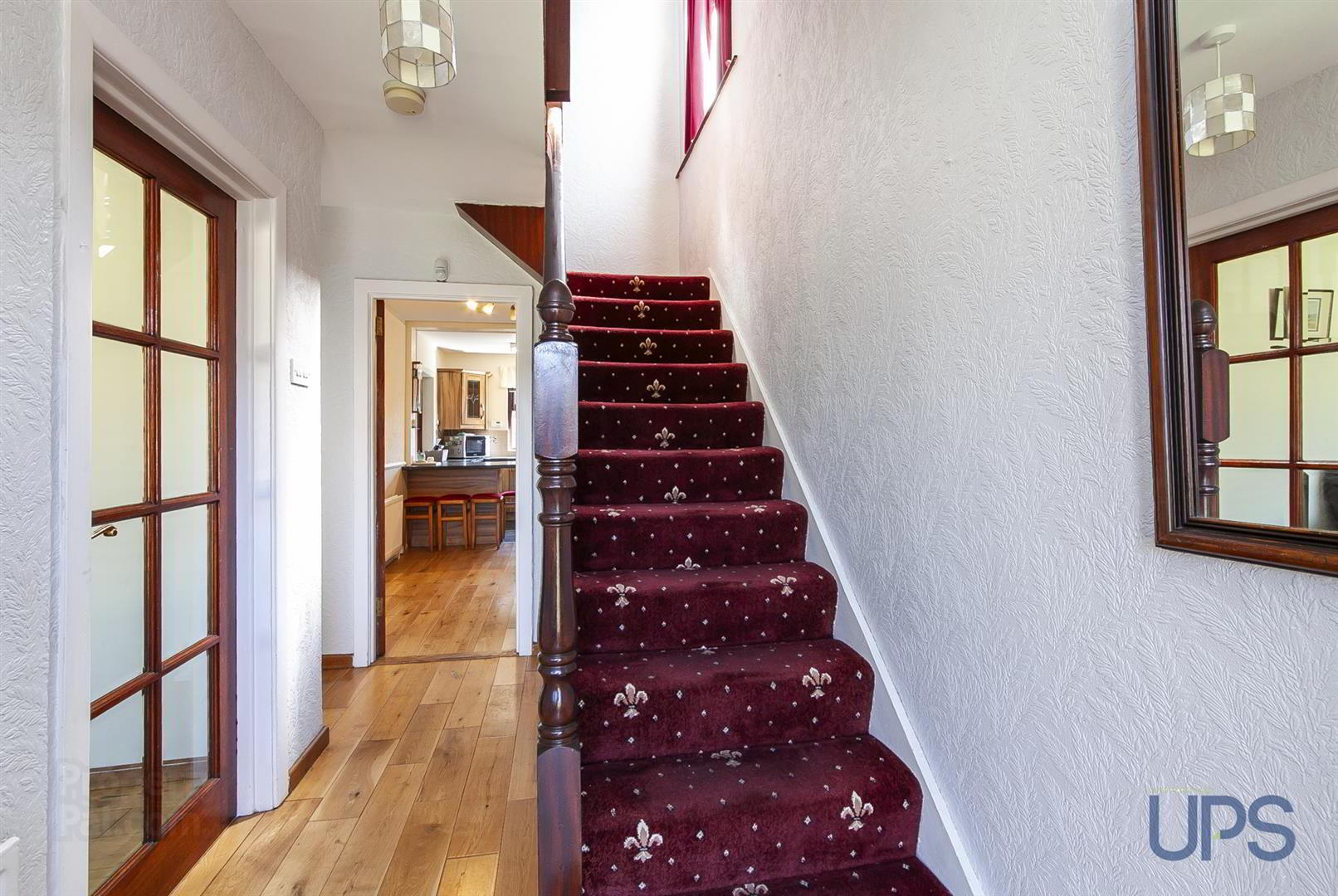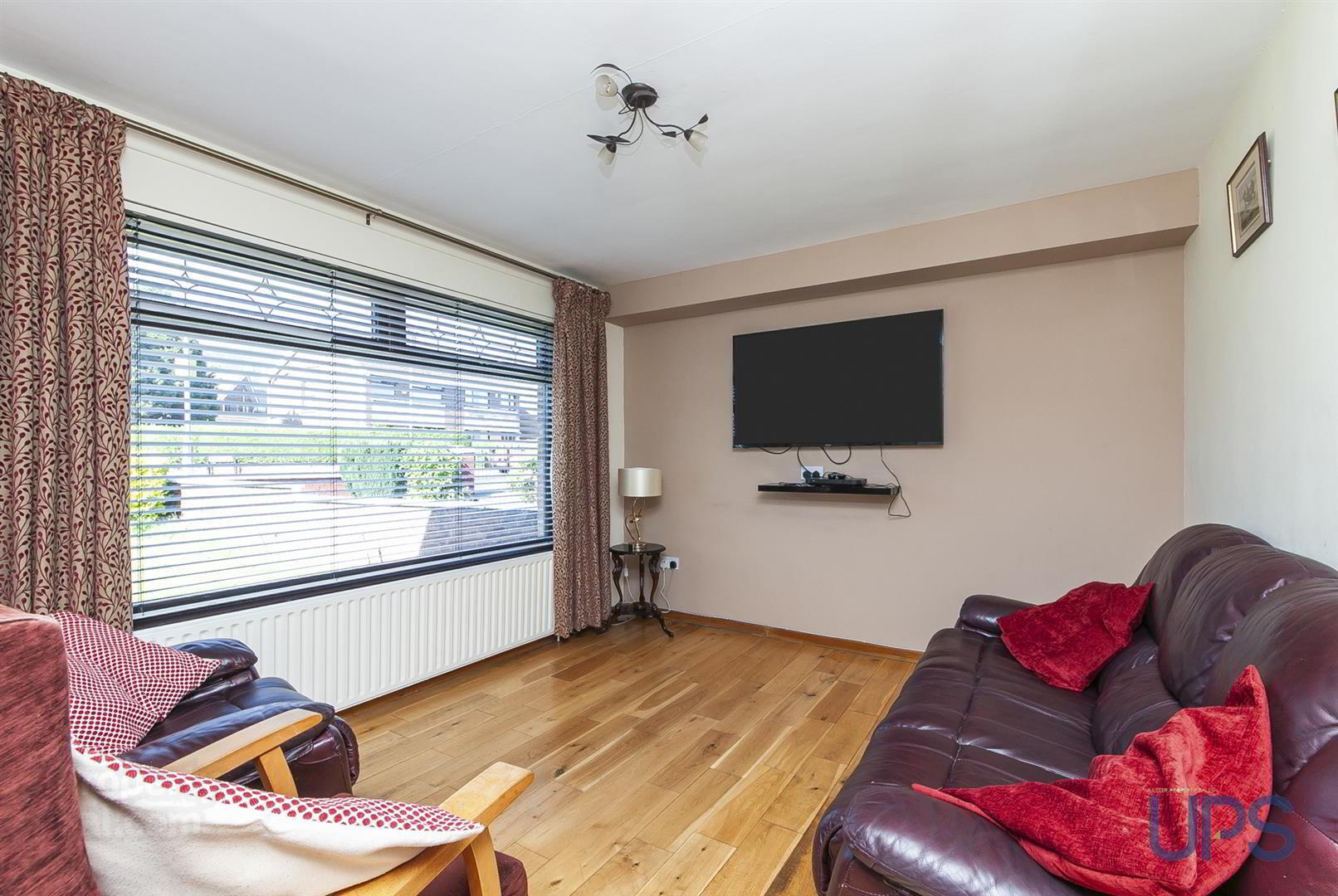


46 Coolnasilla Park East,
Glen Road, Belfast, BT11 8LA
3 Bed Semi-detached House
Offers Around £184,950
3 Bedrooms
2 Bathrooms
3 Receptions
Property Overview
Status
For Sale
Style
Semi-detached House
Bedrooms
3
Bathrooms
2
Receptions
3
Property Features
Tenure
Leasehold
Broadband
*³
Property Financials
Price
Offers Around £184,950
Stamp Duty
Rates
£1,319.21 pa*¹
Typical Mortgage
Property Engagement
Views Last 7 Days
641
Views Last 30 Days
3,499
Views All Time
19,391

Features
- An extended semi detached family home that offers substantial living accommodation throughout.
- Competitively priced and open to Cash Offers Only.
- Three, good, bright bedrooms / Developed floored roofspace / Storage
- Three exceptional reception rooms to include an extended living / family room / Separate Dining area.
- Extended fitted kitchen / dining area with separate utility room.
- Extended downstairs wet room / w.c.
- White bathroom suite with Separate Shower Cubicle.
- Upvc double glazing / oil fired central heating system.
- Attached garage.
- Private rear garden.
An extended, semi detached family home that offers substantial, well appointed extended family living accommodation throughout. Competitively priced and open to Cash Offers only the property enjoys a prime position within this established sought after convenient residential area off the hugely popular Glen Road. Three good, bright bedrooms. Two exceptional reception rooms to include an extended living / family room. Extended fitted kitchen / dining area with separate utility room. Extended downstairs wet room / w.c. White bathroom suite with separate shower cubicle. Developed floored and sheeted roofspace / Storage. Upvc double glazed windows. Oil fired central heating system. Attached garage. Good presentation. Private rear garden. Fantastic doorstep convenience within walking distance of leading Schools / Shops / excellent Transport Links. Chain free / immediate possession.
- GROUND FLOOR
- ENTRANCE PORCH
- To;
- ENTRANCE HALL
- Wood strip floor.
- LOUNGE 3.96m x 2.97m (13'0 x 9'9)
- Wooden stripped floor
- EXTENDED LIVING ROOM 6.78m x 3.28m (22'3 x 10'9)
- Feature archway.
- EXTENDED KITCHEN / DINING AREA 5.49m x 3.66m (18'0 x 12'0)
- Range of high and low level units, formica work surfaces, breakfast bar. Overhead extractor canopy, plumbed for washing machine, feature sink unit.
- EXTENDED WET ROOM 2.67m x 2.72m (8'9 x 8'11)
- Feature shower enclosure with an electric shower unit, wash hand basin, pvc wall coverings Low flush w.c.
- UTILITY ROOM 2.90m x 2.34m (9'6 x 7'8)
- Plumbed for washing machine / storage / garden access.
- FIRST FLOOR
- PRINCIPLE BEDROOM 1 3.25m x 2.90m (10'8 x 9'6)
- Range built-in cupboards.
- BEDROOM 2 3.58m x 2.57m (11'9 x 8'5)
- Range built-in cupboards.
- BEDROOM 3 2.54m x 2.49m (8'4 x 8'2)
- WHITE BATHROOM SUITE
- Paneled bath, pedestal wash hand basin. Low flush wc, Separate Shower cubicle, tiling.
- DEVELOPED ROOFSPACE 4.50m x 2.87m (14'9 x 9'5)
- Floored and sheeted / storage.
- ATTACHED GARAGE / STORAGE 3.18m x 2.97m (10'5 x 9'9)
- OUTSIDE
- Gardens front and rear in neat lawns, mature planting, driveway with car parking to front.



