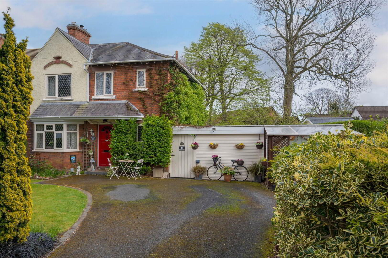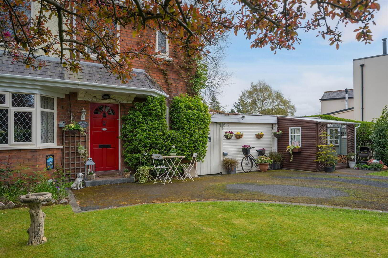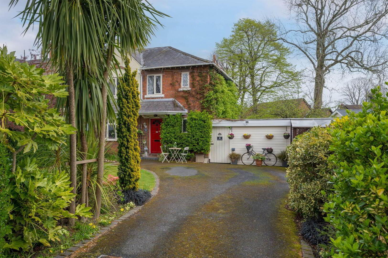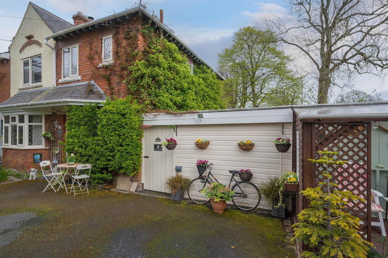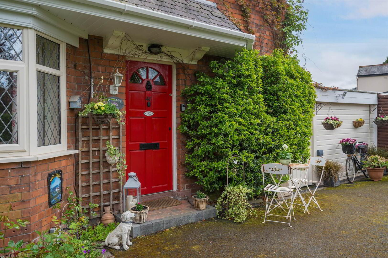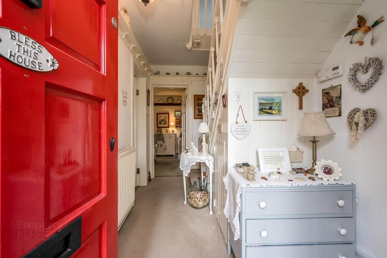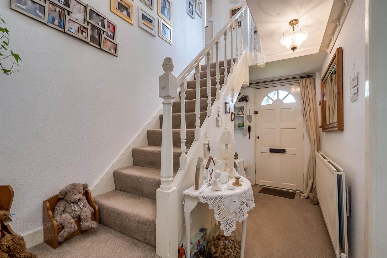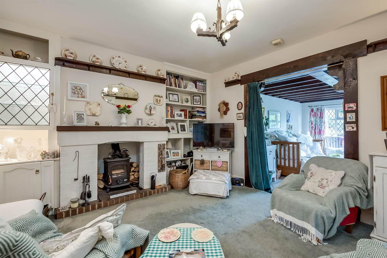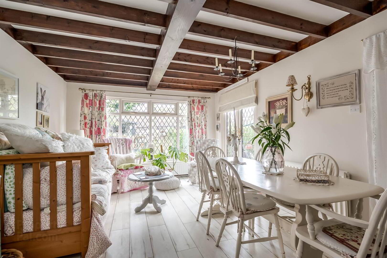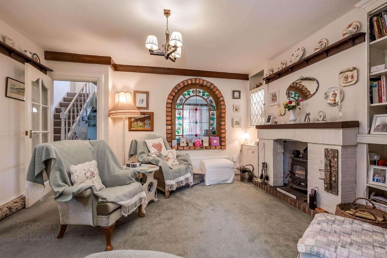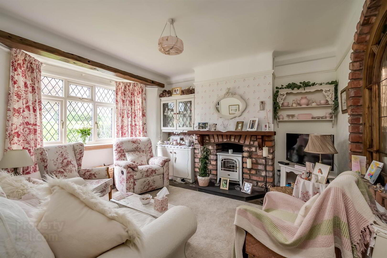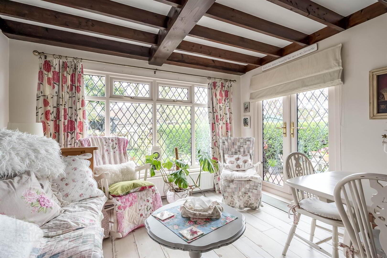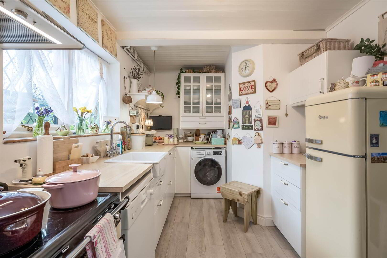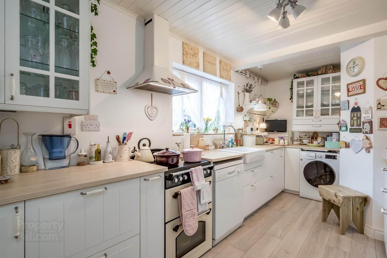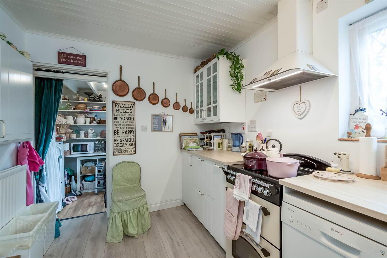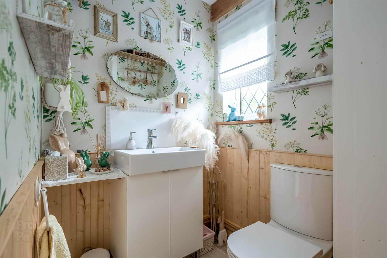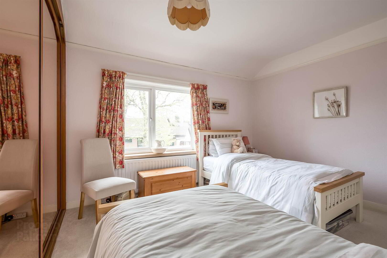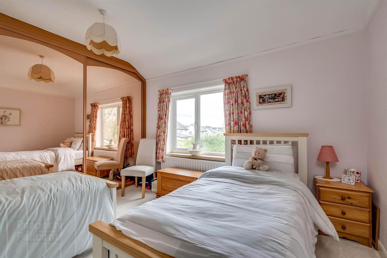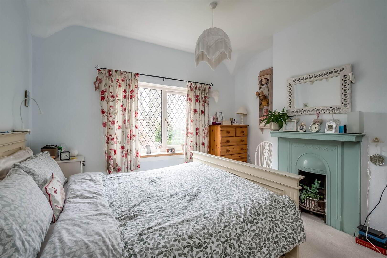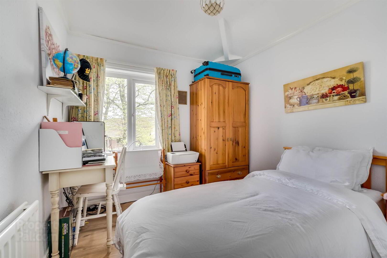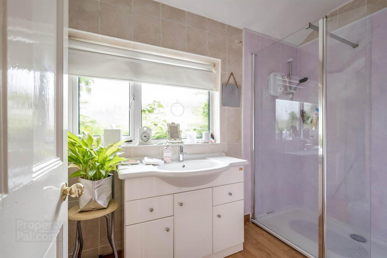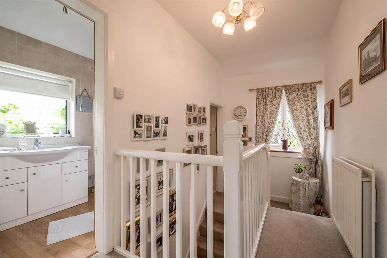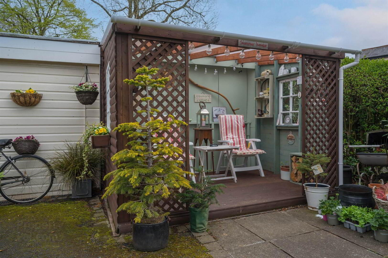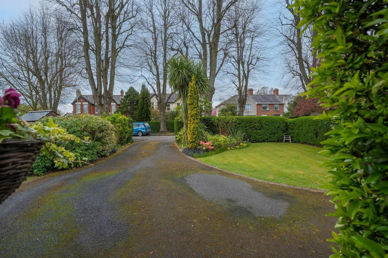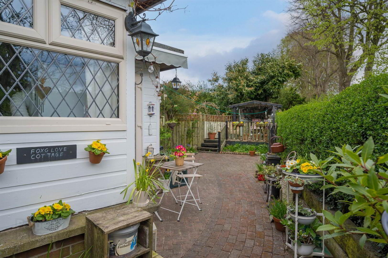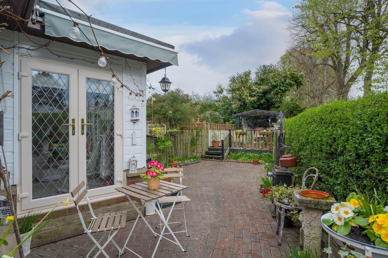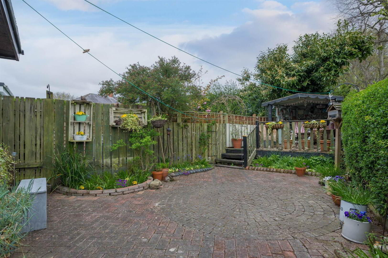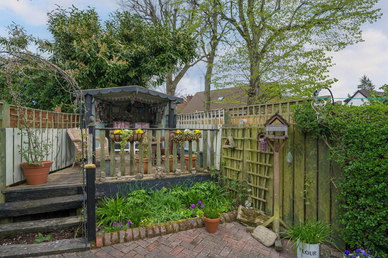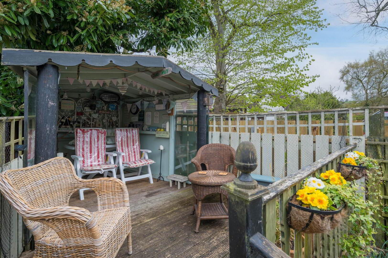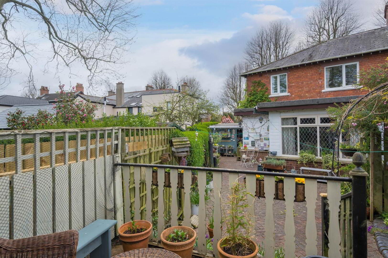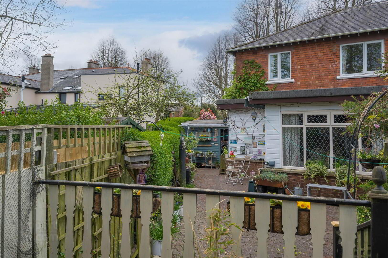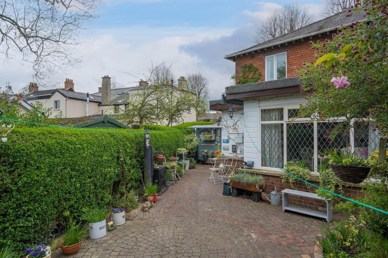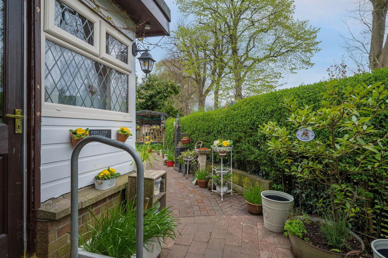46 Cherryvalley Park,
Belfast, BT5 6PN
3 Bed End-terrace House
Offers Over £325,000
3 Bedrooms
3 Receptions
Property Overview
Status
For Sale
Style
End-terrace House
Bedrooms
3
Receptions
3
Property Features
Tenure
Leasehold
Energy Rating
Broadband
*³
Property Financials
Price
Offers Over £325,000
Stamp Duty
Rates
£1,534.88 pa*¹
Typical Mortgage
Legal Calculator
In partnership with Millar McCall Wylie
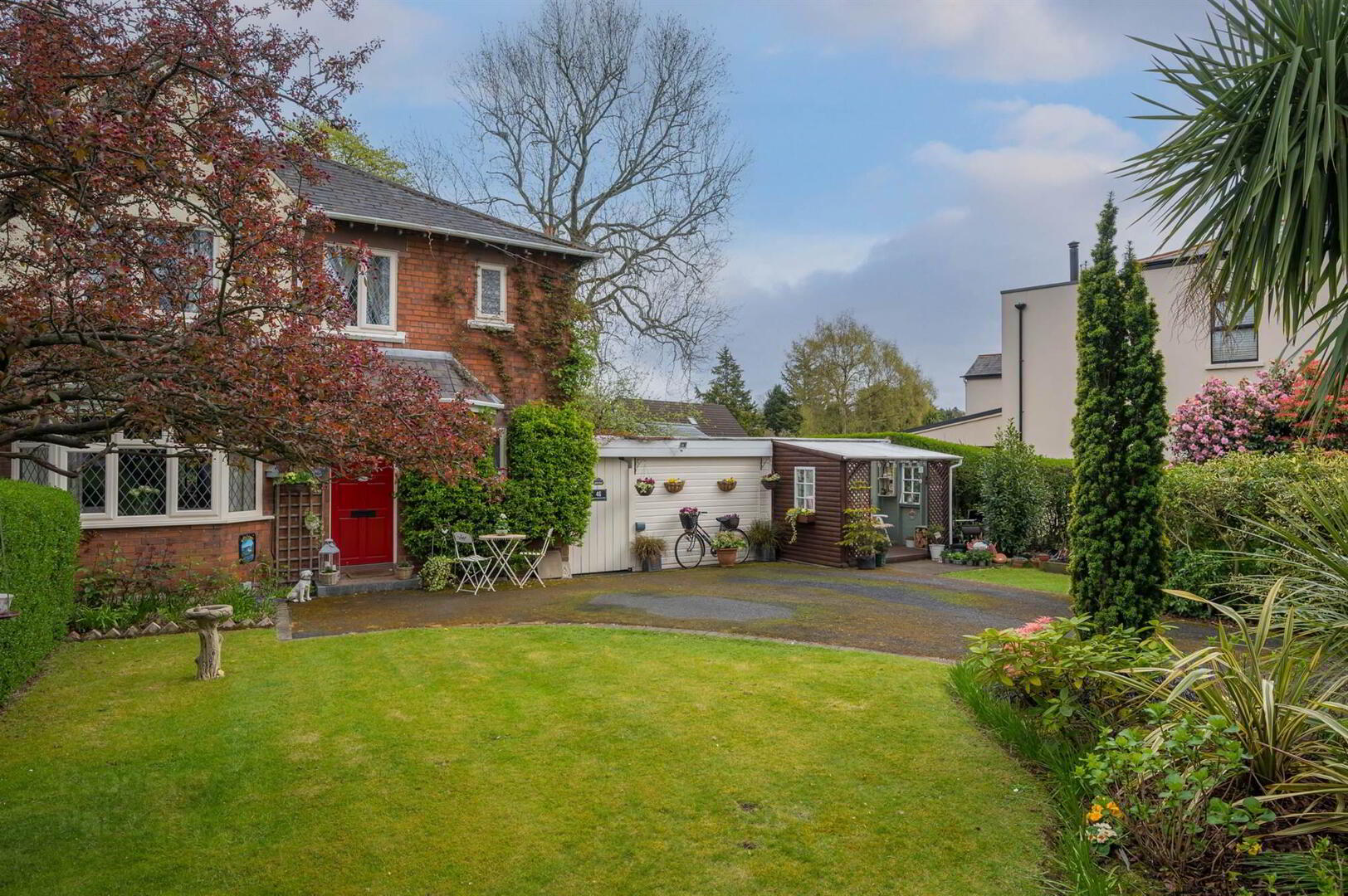
Features
- Attractive, deceptively spacious family home
- 3 double bedrooms
- Lounge with bay window and feature fireplace
- Family room with wood-burner
- Sun room with french doors to garden
- Kitchen with adjacent pantry/utility
- Modern shower room
- Additional WC in downstairs cloakroom
- Gas central heating
- Double glazed windows and patio doors
- Large, detached timber garage
- Two sheds; summer house
- Mature gardens to front, side and rear
- Close to excellent local schools and amenities
Well-presented throughout, there is an appealing warmth and character to the fore.
With three reception rooms on the ground floor and three well-proportioned bedrooms upstairs, the property should suit a range of purchasers.
Externally this is complemented by charming, private gardens to the front, side and rear.
It is only upon internal inspection that one can appreciate all this delightful home has to offer.
Ground Floor
- Front door to . . .
- ENTRANCE
- Built in cloaks cupboard.
- CLOAKROOM:
- Low flush WC, wash hand basin with cupboards underneath.
- LOUNGE:
- 4.09m x 3.3m (13' 5" x 10' 10")
Into bay. Natural brick fireplace with slate hearth and wooden mantle, slate flooring, picture rail. Feature arched window. - FAMILY ROOM:
- 3.91m x 3.61m (12' 10" x 11' 10")
Natural brick fireplace with wood-burning stove, built-in display cabinet with book shelves, arch to... - SUN ROOM:
- 4.09m x 3.3m (13' 5" x 10' 10")
- KITCHEN
- Range of high and low units, feature glazed cabinets, work surface, Belfast style ceramic sink with chrome mixer tap, double oven with 4 ring hob, extractor fan, space for fridge/freezer, plumbed for washing machine, concealed lighting, wood effect laminate flooring.
- UTILITY ROOM:
- Shelving, work surfaces, space for fridge/freezer, space for tumble dryer, wood effect flooring, wooden door to rear.
First Floor
- LANDING:
- BEDROOM (1):
- 3.71m x 3.4m (12' 2" x 11' 2")
At widest points and into: Excellent range of wall to wall, built -in robes with mirrored sliding doors. - BEDROOM (2):
- 3.3m x 3.3m (10' 10" x 10' 10")
At widest points. - BEDROOM (3):
- 3.3m x 2.39m (10' 10" x 7' 10")
At widest points. - SHOWER ROOM:
- Built-in double walk-in shower cubicle with Mira built-in shower unit, vanity unit, heated towel rail, fully tiled walls, linen cupboards.
- SEPARATE WC:
- Low flush WC, fully tiled walls, ceramic tiled floor.
Outside
- TARMAC DRIVEWAY TO...
- DETACHED TIMBER SHED/GARAGE
- Adjacent shed.
- OUTSIDE
- Good sized front and side gardens in lawns and flower beds. Abundance of plants, trees and flowering shrubs. Neat, paved private rear garden. Summer house. Timber shed.
Directions
Coming around outer ring on Knock Road, go through Knock lights and the Kings Road junction. After Greenway crossing, turn left into Cherryvalley, Cherryvalley Park is the second turn on the right.


