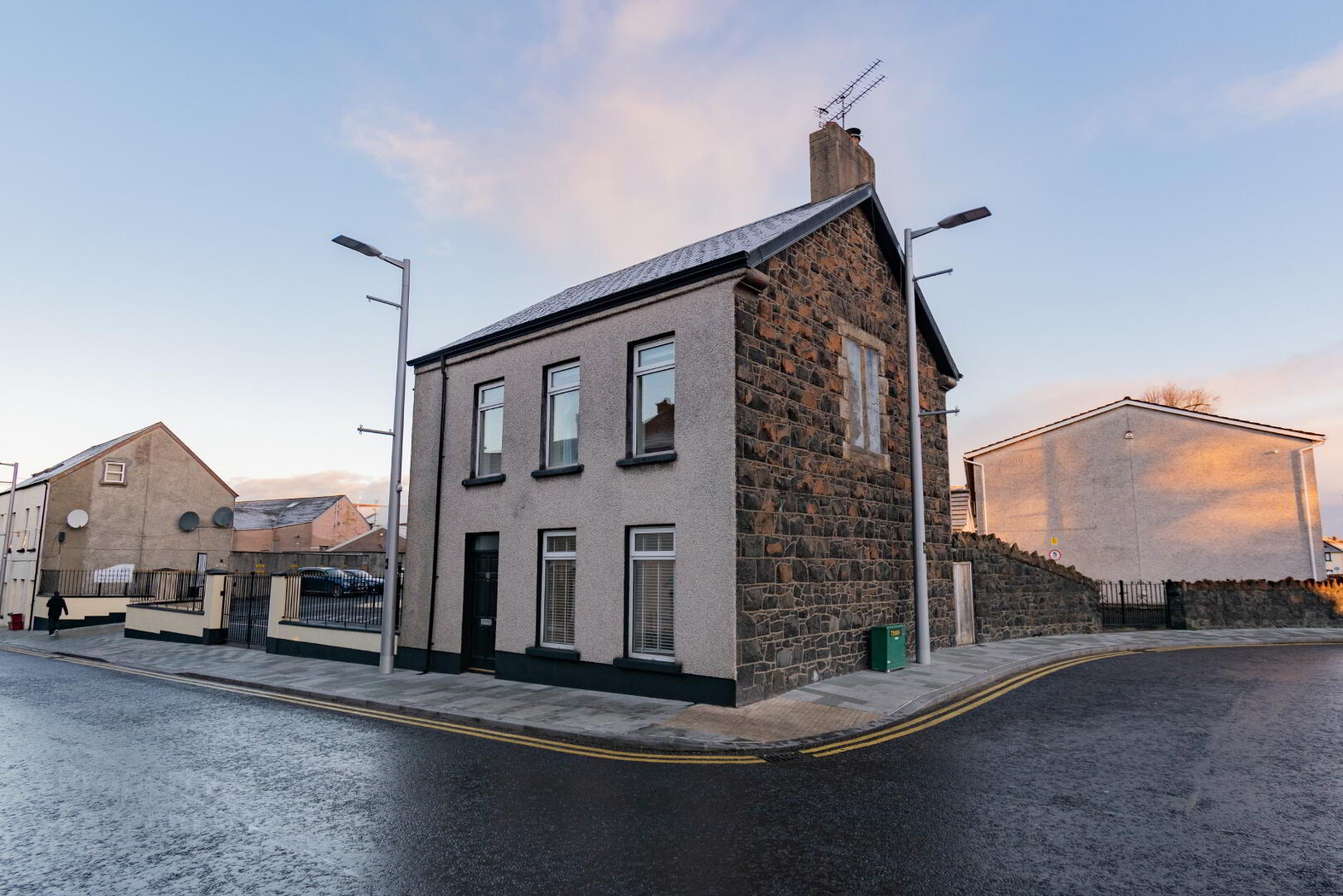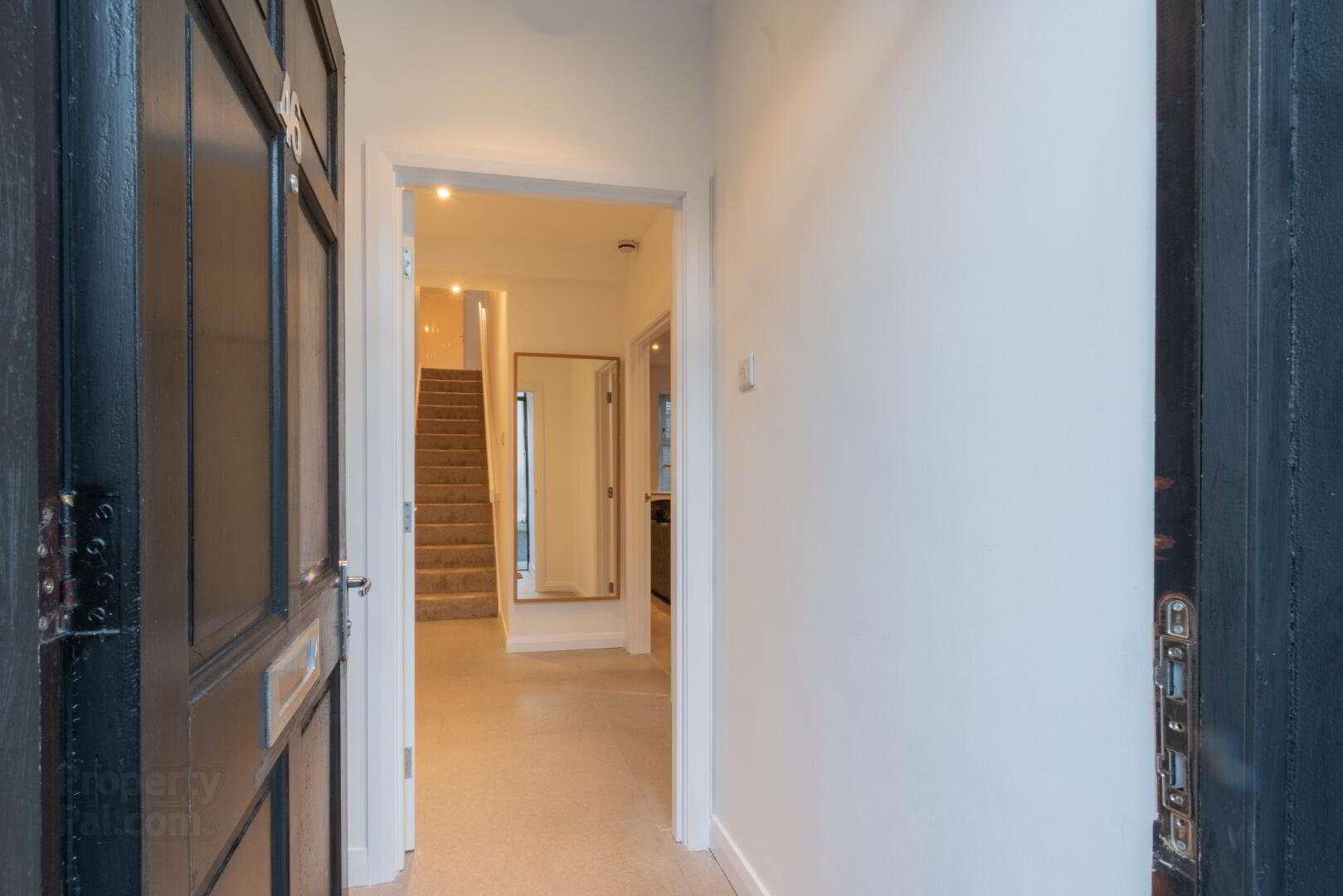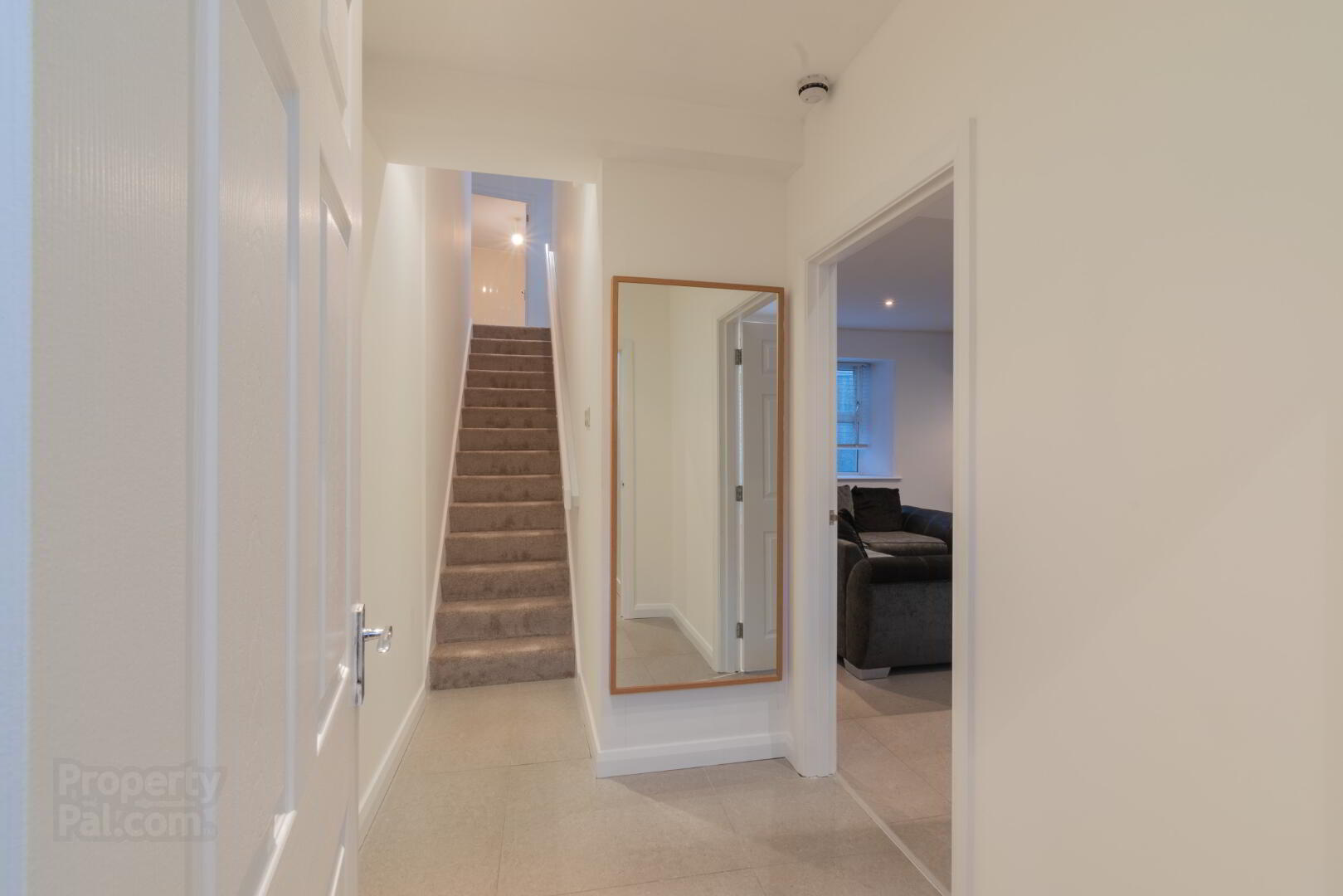


46 Castle Street,
Ballymena, BT43 7BT
3 Bed Detached House
Offers Over £125,000
3 Bedrooms
1 Bathroom
1 Reception
Property Overview
Status
For Sale
Style
Detached House
Bedrooms
3
Bathrooms
1
Receptions
1
Property Features
Tenure
Freehold
Energy Rating
Heating
Oil
Broadband
*³
Property Financials
Price
Offers Over £125,000
Stamp Duty
Rates
£1,240.44 pa*¹
Typical Mortgage
Property Engagement
Views All Time
5,952

Features
- Three Bed Detached House
- Spacious Open Plan Living Accommodation
- Modern, High Specification Finish
- Oil Central Heating & uPVC Windows
- Ideal Town Centre Location with Immediate Access to Amenities Available in Ballymena Town Centre
- No Onward Chain
Situated in the heart of Ballymena, 46 Castle Street is the perfect purchase for first time buyers or investors. It has been maintained and updated over the last few years to a very high standard by the current owners, leaving nothing to be done but collect the keys, and move into your new home.
Downstairs it comprises of a spacious open plan living and dining area with modern kitchen. Upstairs there is a generous sized family bathroom with bath and corner shower and 3 bedrooms. To the outside there is on street parking to the front, whilst to the rear an enclosed yard with a boiler house / shed.
Seldom does a property in this location come on to the market and we anticipate high demand, so contact us now on 028 2565 2272 to arrange your own personal viewing.
GROUND FLOOR ACCOMMODATION
PORCH 1.34m x 1.29m
Hardwood Front Door, Tiled Flooring, Electric Meter.
HALLWAY 1.65m x 2.14m (Not including stair area)
Tiled Flooring, Double Radiator, Double Socket Point.
LIVING/ DINING ROOM 6.97m x 4.64m
Open Plan with Tiled Flooring, 3 Radiators, Double Socket Points, Feature Stove with Tiled Hearth and Wooden Mantle, Understairs Storage, Front and Rear of House Aspect from Windows.
KITCHEN 4.82m x 2.39m (WPS)
Wood Effect Linoleum Flooring, Eye and Low Level Units, Laminate Worktop, Stainless Steel Sink And Drainer, Part Tiled Walls, Double Socket Points, Heating Control On Wall, Plumbed For Auto, Hardwood Rear Door.
FIRST FLOOR ACCOMMODATION
STAIRS AND LANDING
Split Level, Carpeted Stairs and Landing, Hotpress Cupboard with Tank & Shelving.
BATHROOM 3.30m x 2.43m
Linoleum Flooring, Radiator, PVC Panelling on Walls, WC, WHB, Corner Shower Enclosure With Electric Shower, Bath, Window.
BEDROOM ONE 3.98m x 2.82m
Carpeted Flooring, Radiator, Double Socket Points.
BEDROOM TWO 3.49m (WP) x 4.28m
Carpeted Flooring, Radiator, Double Socket Points.
BEDROOM THREE 3.28m x 2.24m
Carpeted Flooring, Radiator, Double Socket Points.
OUTSIDE
FRONT
Onto Castle Street, on street parking only.
REAR
Enclosed rear yard with boiler house / shed.
Estimated Domestic Rate Bill: £1240.44
Total Area: 104 SQM / 1119 SQFT
Tenure: Freehold
Heating: Oil Fired Central Heating
Glazing: Upvc Double Glazing Throughout
Viewing Arrangements: By Previous Appointment with Agent Only.
These particulars, whist believed to be accurate are set out as a general outline only for guidance and do not constitute any part of an offer or contract. Intending purchasers should not rely on them as statements of representation of fact but must satisfy themselves by inspection or otherwise as to their accuracy. No person in the employment of McCartney and Crawford has the authority to make or give any representation or warranty in respect of the property.







