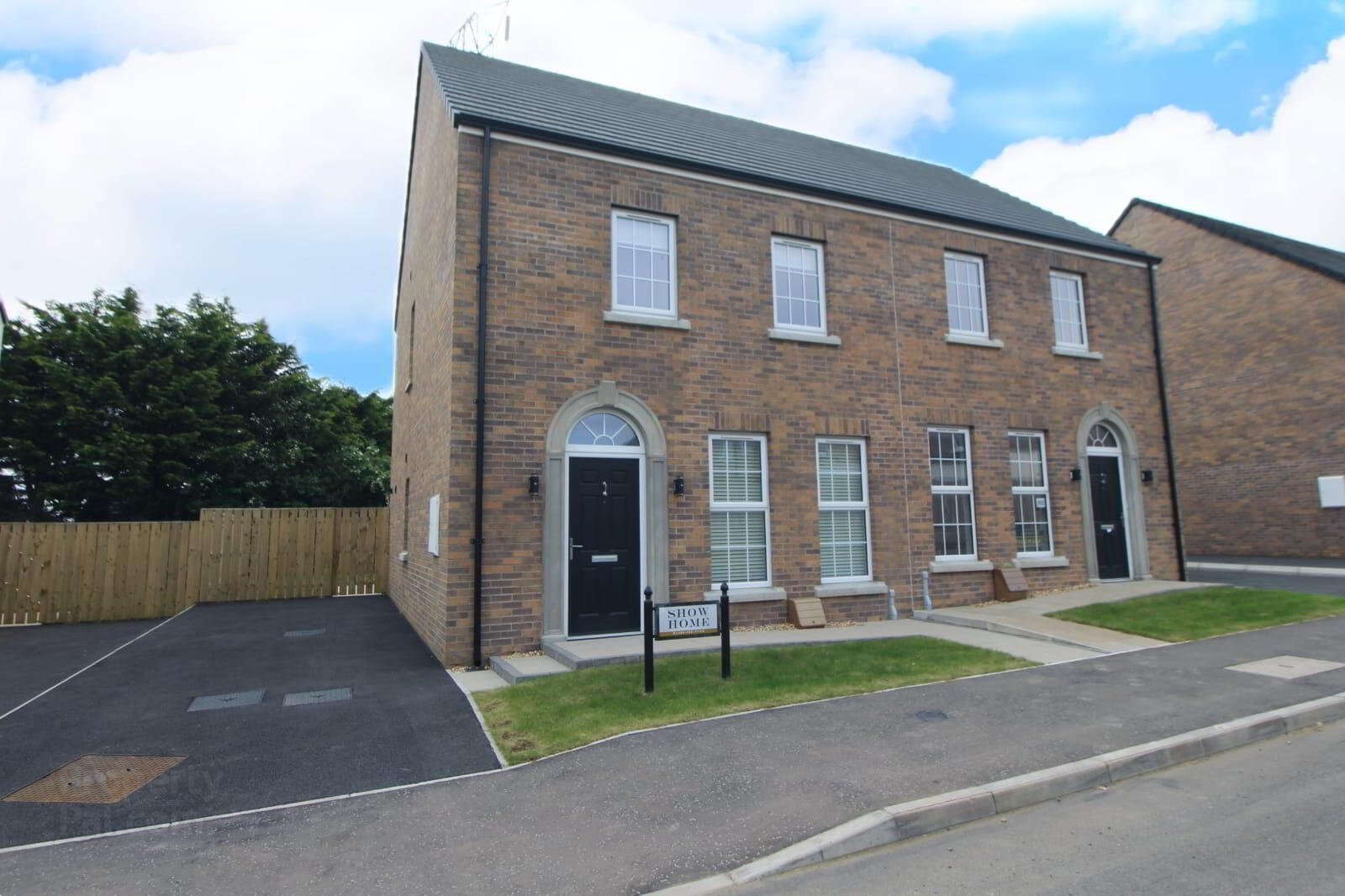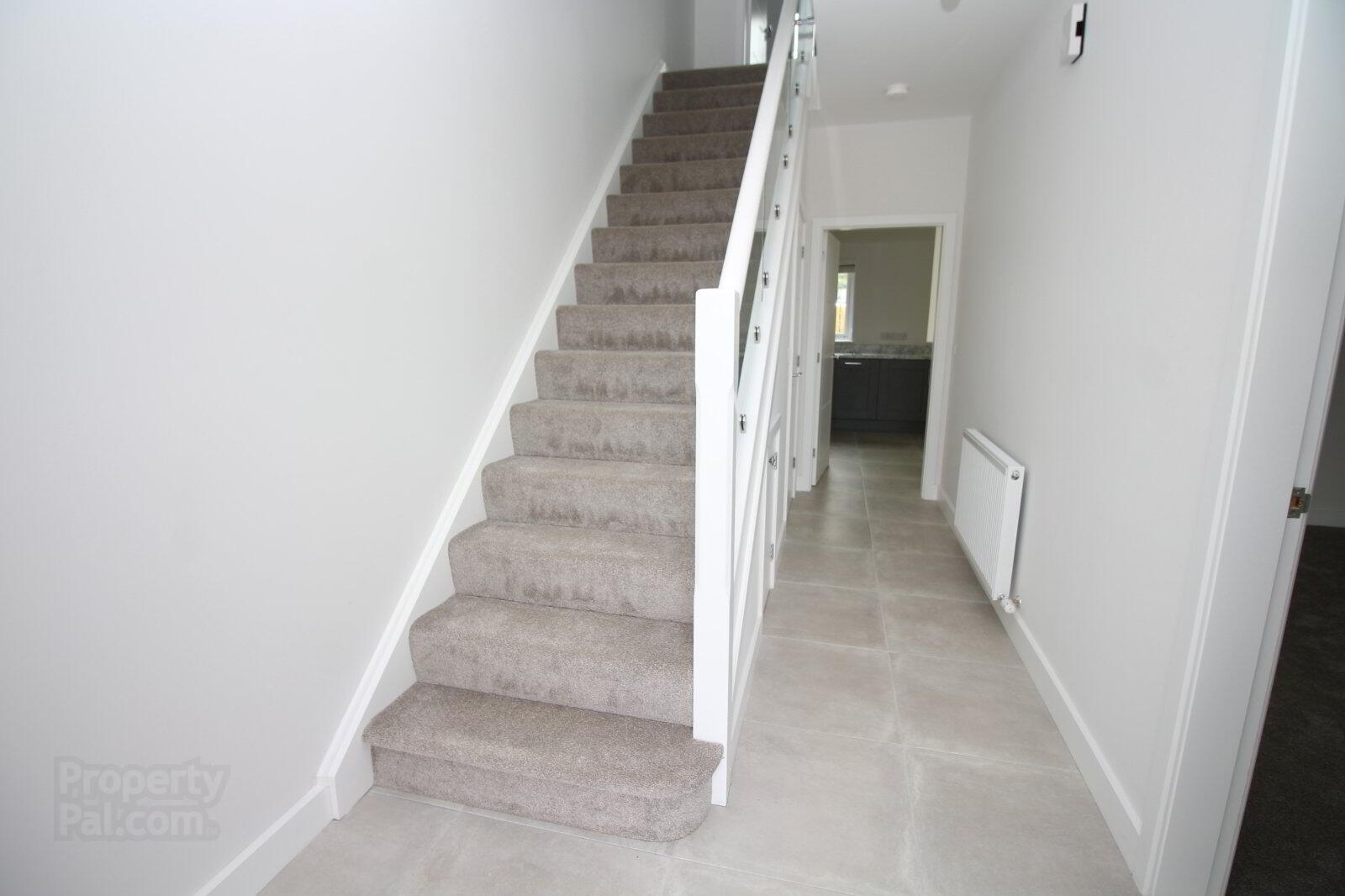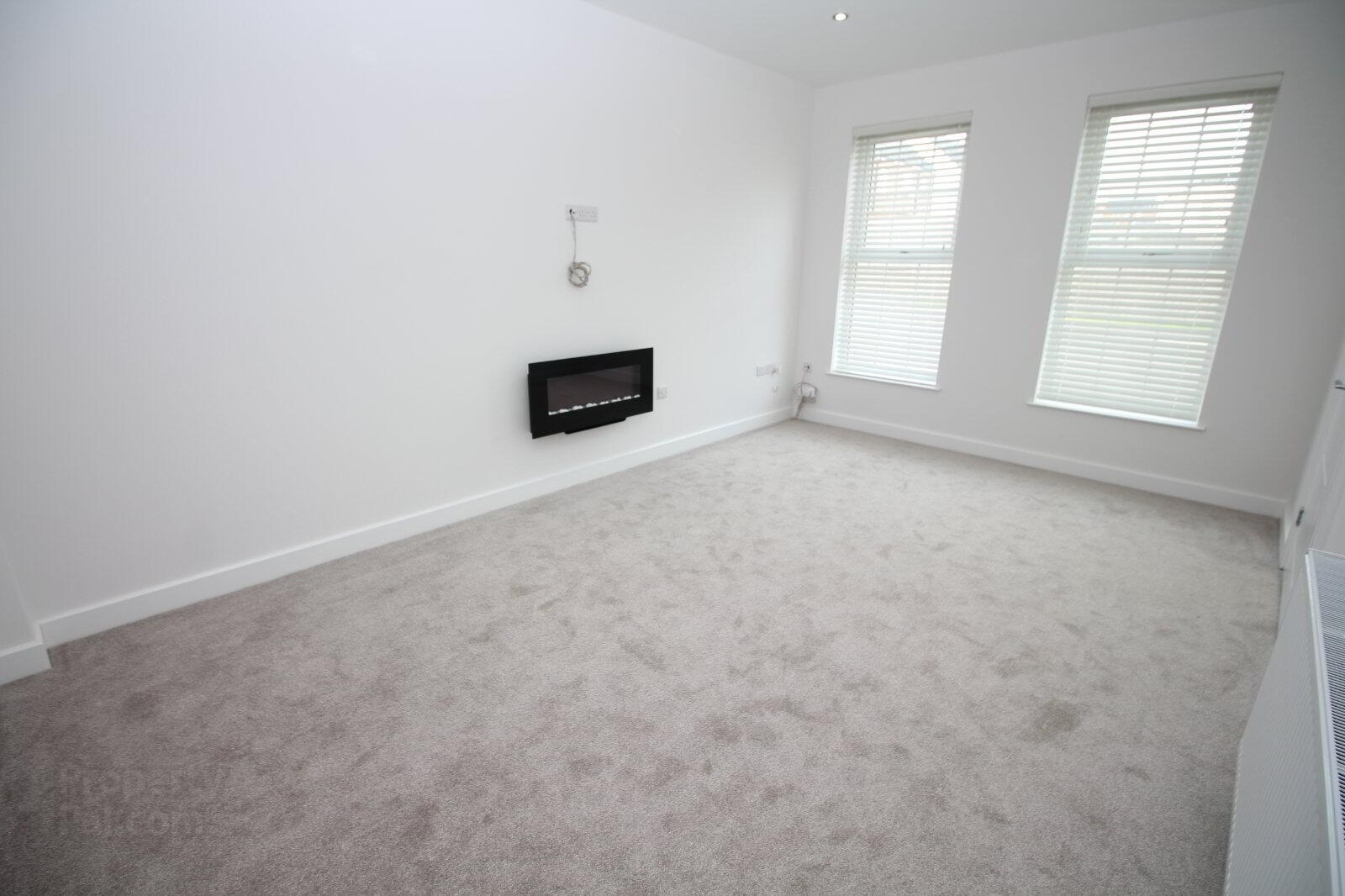


46 Bashford Park Close,
Carrickfergus, BT38 7FQ
3 Bed Semi-detached House
Asking Price £199,500
3 Bedrooms
2 Bathrooms
2 Receptions
Property Overview
Status
For Sale
Style
Semi-detached House
Bedrooms
3
Bathrooms
2
Receptions
2
Property Features
Tenure
Not Provided
Energy Rating
Property Financials
Price
Asking Price £199,500
Stamp Duty
Rates
£1,240.44 pa*¹
Typical Mortgage
Property Engagement
Views Last 7 Days
271
Views Last 30 Days
1,686
Views All Time
12,660

Features
- Red Brick Semi Detached Property
- Approximately 1140 Sq. Ft
- High End Finish Throughout
- Lounge With Electric Fire
- Contemporary Fitted KItche/Diner
- Sun Lounge To The Rear
- Three Bedrooms/Master With En-Suite
- Modern White Bathroom Suite
- Enclosed Rear Garden
Recently constructed red brick semi detached property situated within the popular and sought after Bashford Park Development.
Finished to an exacting standard internally including mains gas central heating system with high energy efficiency boiler, comprehensive range of electrical sockets, wired for satellite point, and smoke detectors.
In brief the property comprises lounge, contemporary fitted kitchen/diner with range of electrical appliances, sun lounge, three first floor bedrooms - master bedroom with en-suite shower room and modern white bathroom suite. Externally there is a well enclosed rear garden and driveway parking.
OPEN VIEWING ON SUNDAY 2PM-4PM.
- Lounge
- 5.18m x 3.28m (16'12" x 10'9")
Wall mounted electric fire. Spotlights. - Entrance Hall
- Ceramic tiled floor.
- Kitchen/Dining
- 5.5m x 3.3m (18'1" x 10'10")
Contemporary range of fitted high and low level units with formica work surfaces and upstands. Single drainer stainless steel sink unit with mixer tap. Integrated fridge freezer, washer/dryer and dishwasher. Built in hob and oven. Spotlights. Ceramic tiled floor. Open through to: - Sunroom
- 3.45m x 3.12m (11'4" x 10'3")
Ceramic tiled floor. Spotlights. PVC double glazed French doors to rear garden. - Cloakroom
- 1.8m x 0.94m (5'11" x 3'1")
Wall mounted wash hand basin and low flush wc. Ceramic tiled floor. - First Floor Landing
- Master Bedroom
- 3.58m x 3.23m (11'9" x 10'7")
- Ensuite
- 1.68m x 1.6m (5'6" x 5'3")
White suite comprising fully tiled shower cubicle with wall mountedthermostatically controlled shower, wash hand basin and low flush wc. Ceramic tiled floor. - Bedroom 2
- 2.92m x 2.82m (9'7" x 9'3")
- Bedroom 3
- 3.05m x 2.5m (10'0" x 8'2")
- Bathroom
- 2.41m x 2.18m (7'11" x 7'2")
Modern white suite comprising shower bath with wall mounted thermostatically controlled shower. Shower screen. Wall mounted wash hand basin and low flush wc. Ceramic tiled floor. Part tiled walls. - Front Garden
- Laid in lawn.
- Enclosed Rear Garden
- Private rear garden laid in lawn. Paved patio area.
- Driveway Parking
- Tarmac driveway offering good parking facilities.






