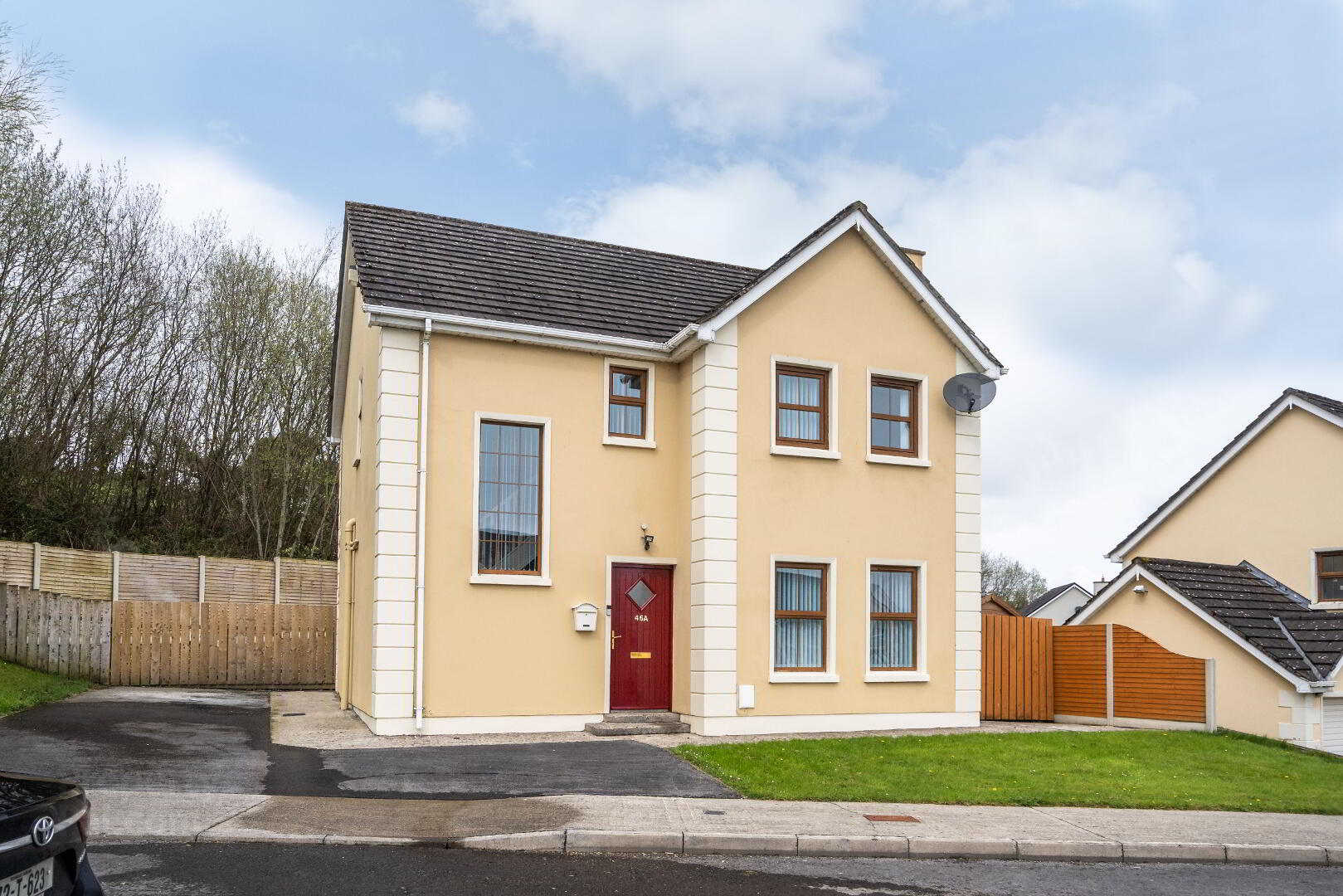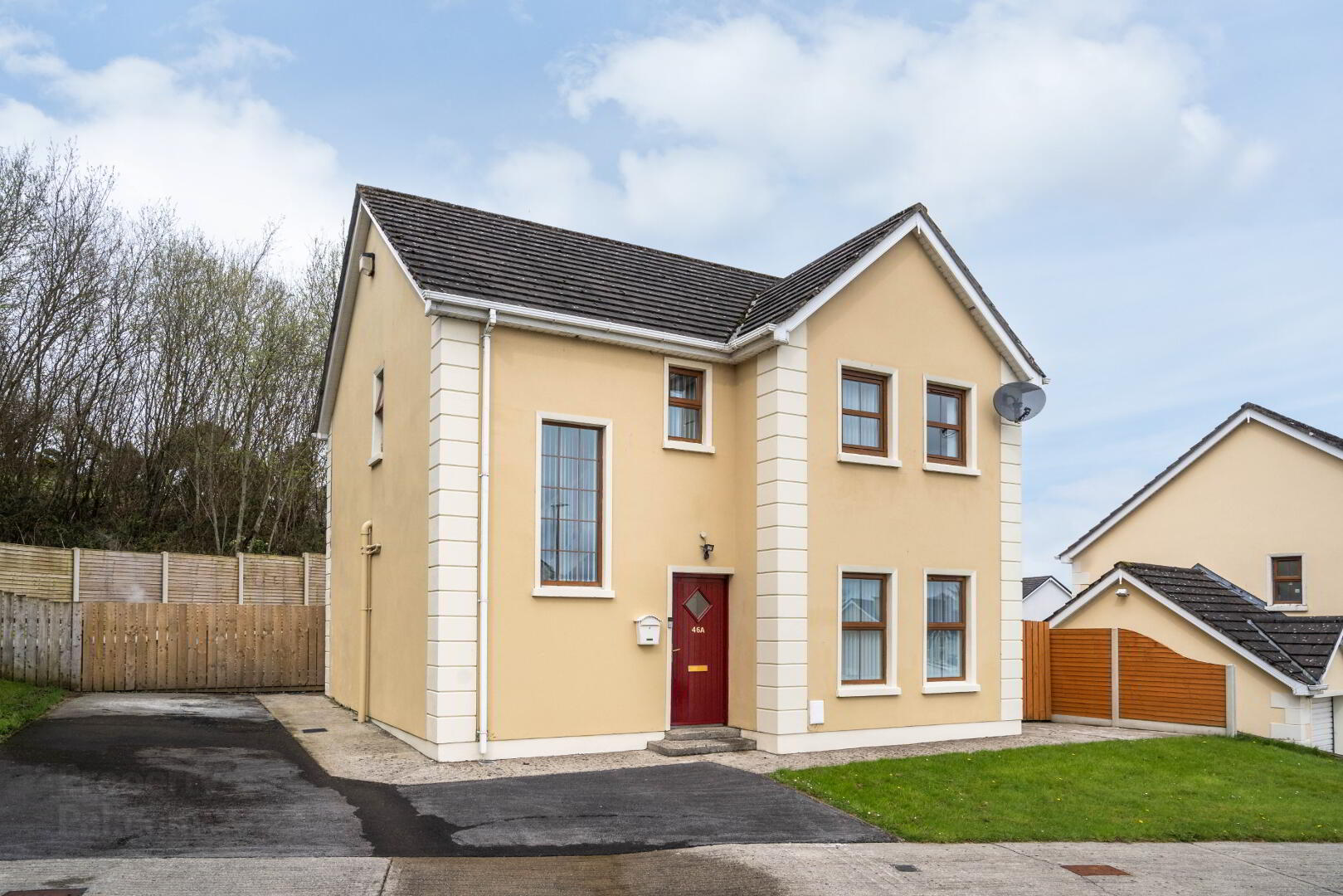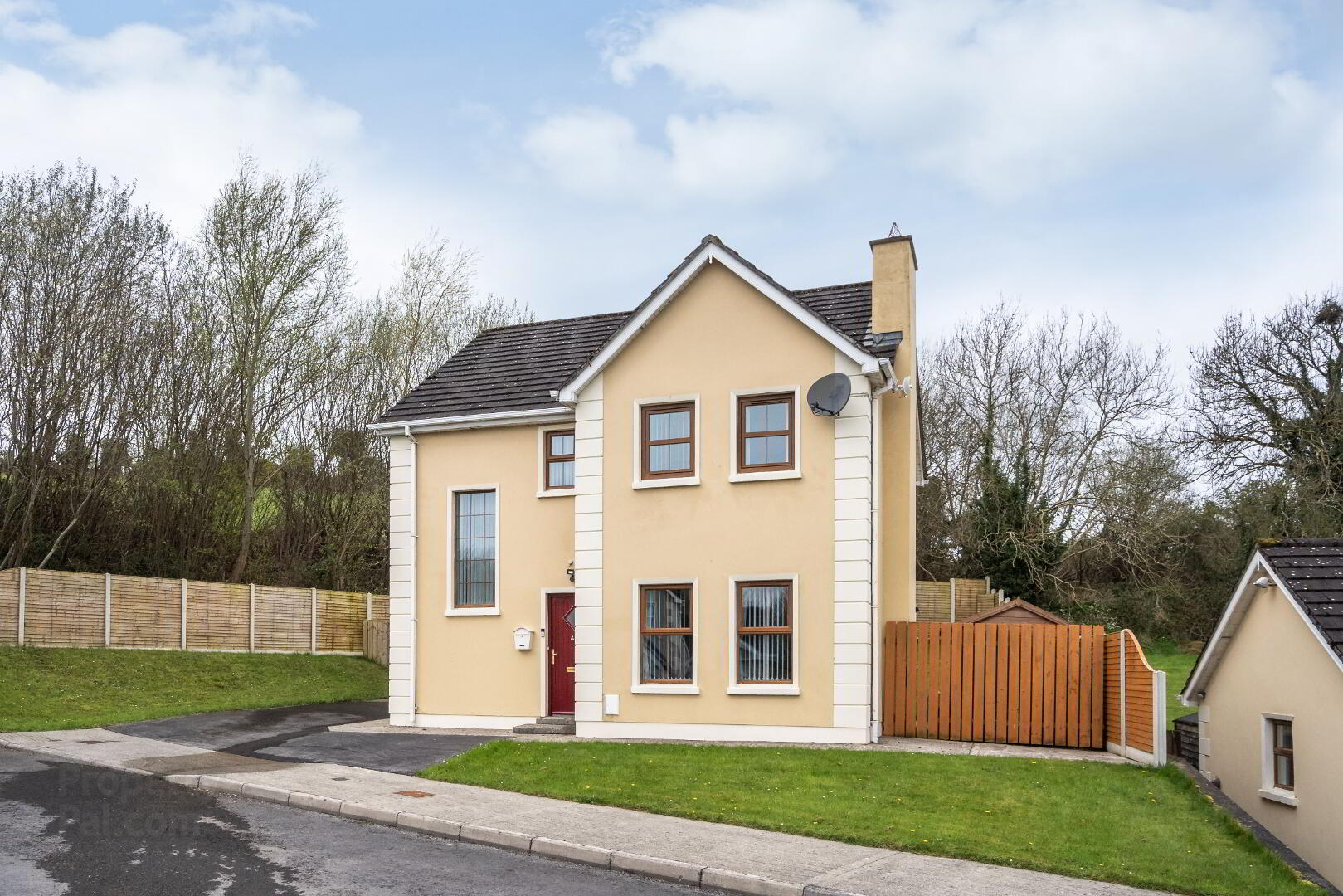


46 A Saint Judes Court,
Lifford, F93K77F
3 Bed Detached House
Guide Price €178,000
3 Bedrooms
3 Bathrooms
1 Reception
Key Information
Status | For sale |
Style | Detached House |
Bedrooms | 3 |
Bathrooms | 3 |
Receptions | 1 |
Tenure | Freehold |
BER Rating |  |
Heating | Oil |
Price | Guide Price €178,000 |
Stamp Duty | €1,780*² |
Rates | Not Provided*¹ |

Sale Type: For sale by private treaty
Overall floor area: 122m2 GIFA
Wel presented 4 bedroom, 3 bathroom Detached property for sale.
We are excited to bring to the market this stunning family home, it has been well maintained inside and out and is well laid out and proportioned. Nestled within a quiet private residential area, just minutes from Lifford town centre, short drive to Strabane town and around 20 minutes drive to Derry, Letterkenny and Ballyboffey.
The house boasts numerous features that would make a fine family home with spacious rooms and wide halls/landings, contemporary sanitary ware throughout, large ground floor bathroom, private off-street driveway, including many other great features and benefits.
A Chartered Civil Engineer’s report is available on request which states “the blocks would be considered ‘Low Risk’ for mica & iron sulfide degradation and is unlikely to have an adverse effect on the durability of the concrete. The compressive strength values were 18.4 N/mm”, which is better than expected range.
ENTRANCE HALL (4.00 x 2.90m)
Wide and spacious hallway with front external hardwood door newly painted with obscure glazing, good quality laminate wooden flooring, painted timber stairs with carpet. Walls newly painted, understairs ample storage. Large tall stair window allows plenty of natural light to flood the stairs and hall to ground and first floors. Large feature mirror.
HALL TO FIRST FLOOR
Large and wide spacious first floor hall with good quality carpet. Newly painted walls and ceilings.
HOTPRESS
Walls and ceiling painted, insulated tank, shelved.
LIVING ROOM (5.00m x 3.70m)
Good quality laminate wooden flooring, white marble fireplace with black granite hearth, open solid fuel fire. TV point.
KITCHEN / DINING AREA (6.0m x 3.1m)
Open plan kitchen / dinner with eye and low level units. All new kitchen appliances fitted integrated ceramic electric hob and oven with stainless steel extractor fan over. Integrated dishwasher and fridge freezer. Tiled floor. Stainless steel 1.5 bowl sink unit with single drainer and mixer tap. Large double glazed doors opening out onto large private rear garden, window over kitchen sink with blinds.
UTILITY ROOM (3.30m x 1.50m)
Tiles continue from kitchen floor, plumbed and wired for washing machine and dryer, low and high-level units, counter area, stainless steel sink, fully double glazed pedestrian door to rear.
SHOWER ROOM (GROUND FLOOR) 2.1m x 1.80m
Large ground floor bathroom with W.C., W.H.B. and large mains quadrant shower. Fully tiled floor with deco feature tile on walls, large feature mirror.
BEDROOM 1 (3.60m x 3.1)
Walls and ceiling newly painted, window to rear with curtain pole, laminated wooden flooring, leading to En-Suite bathroom. TV point.
EN-SUITE (2.1m x 1.80m)
Good size room, W.C., W.H.B. and electric shower. Fully tiled with deco feature tiling to walls.
BEDROOM 2 (3.70m x 3.00m)
Walls and ceiling painted, window to rear with curtain pole, laminated wooden flooring.
BNEDROOM 3 (3.90m x 3.1)
Walls and ceiling newly painted, two double glazed windows providing plenty of natural light with curtain poles, laminated wooden flooring.
FAMILY BATHROOM (2.60m x 1.80m)
W.C., W.H.B. and bath. Fully tiled with deco feature on wall tiling. Bathroom mirror.
Directions to property:
From roundabout at Lifford Bridge follow Letterkenny road N14 for 1.1 km and take left into St Jude\'s Court, turn right for 300m which winds up hill, turn left where property is on your right hand side. Input Eircode F93 K77F into Sat Nav or smartphone to be taken to the property.
Property Features:
- Custom windows provide plenty of natural lighting
- Beautifully decorated internally
- Upgraded kitchen & utility appliances
- Large private site in quiet location
- Double glazed windows throughout
BER Details
BER Rating: C1
BER No.: 110590973
Energy Performance Indicator: 154.17 kWh/m²/yr


