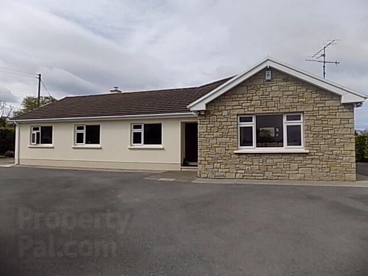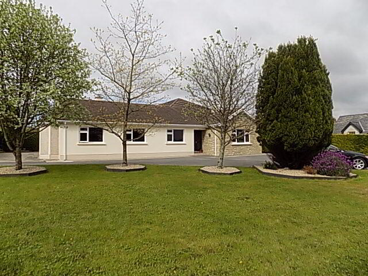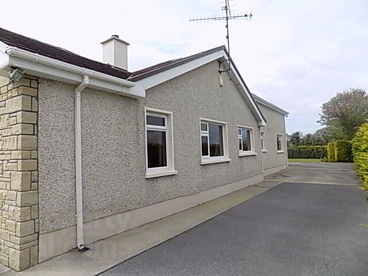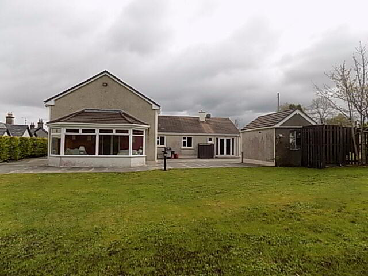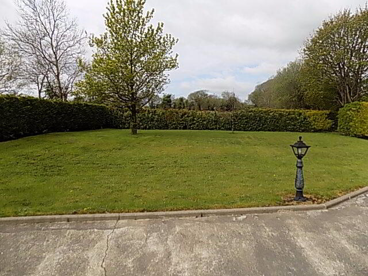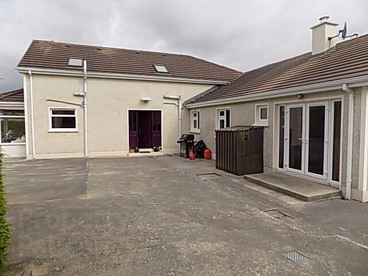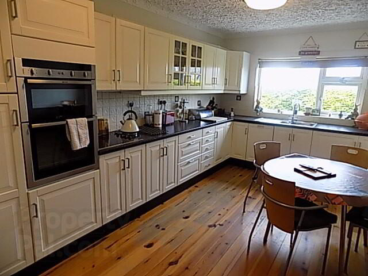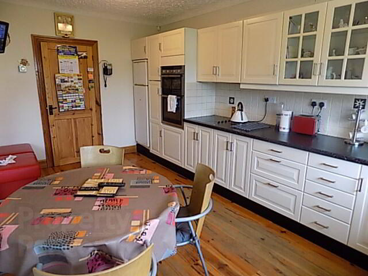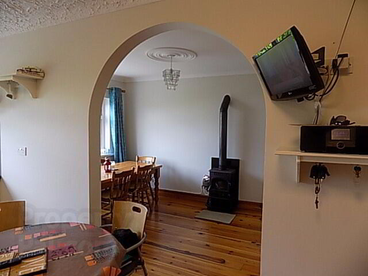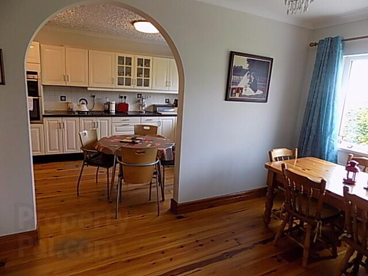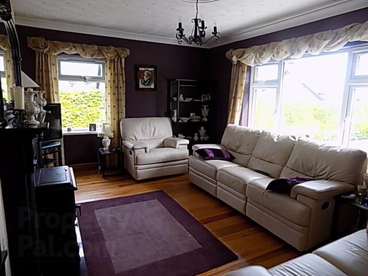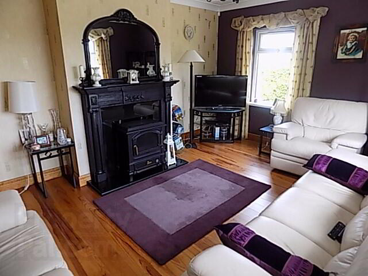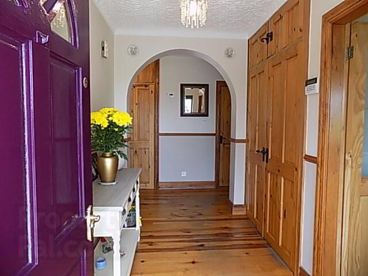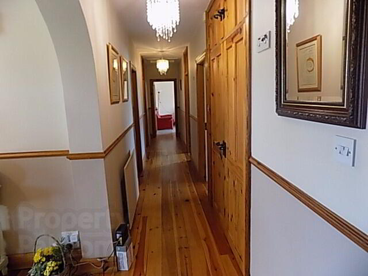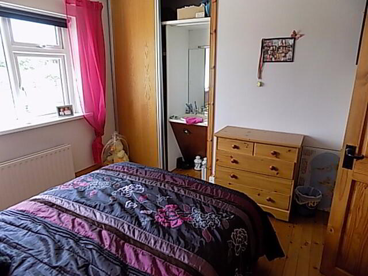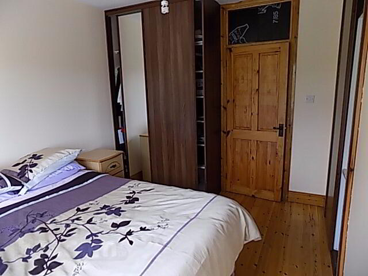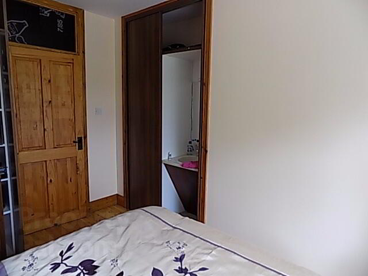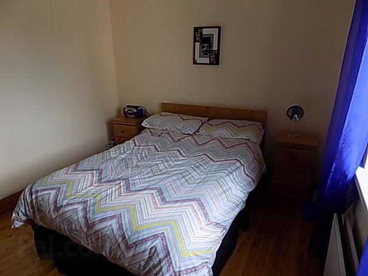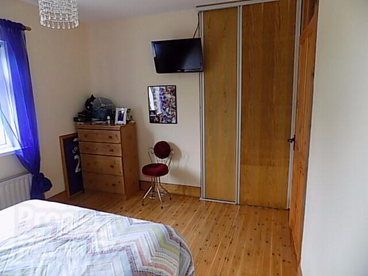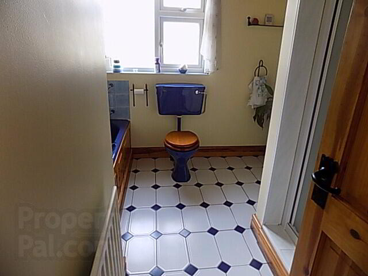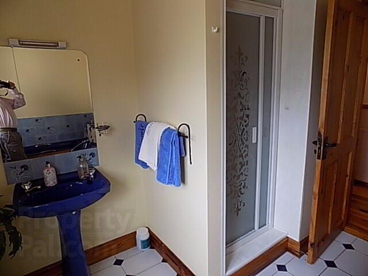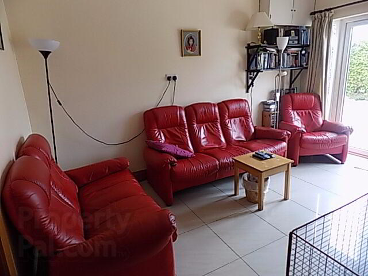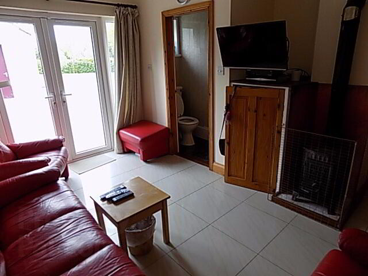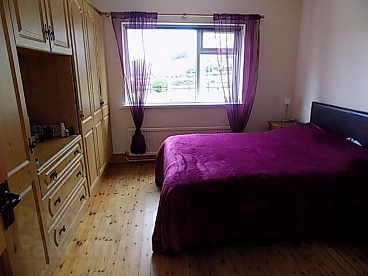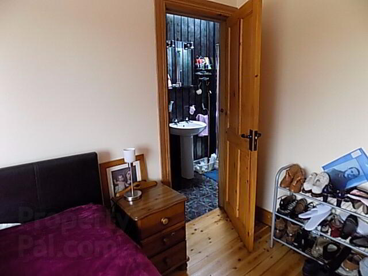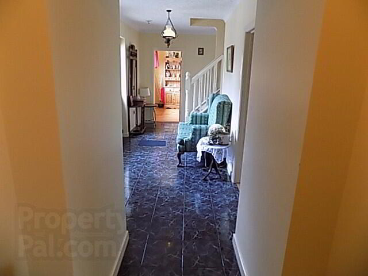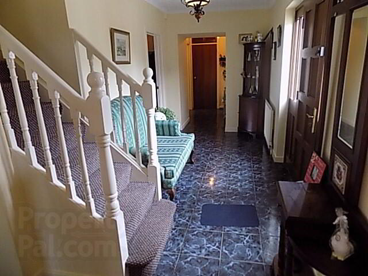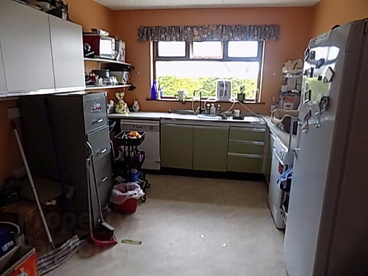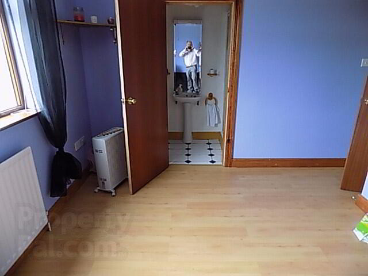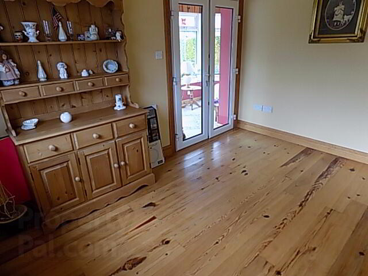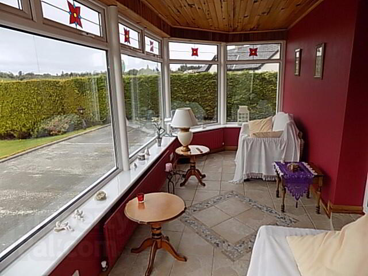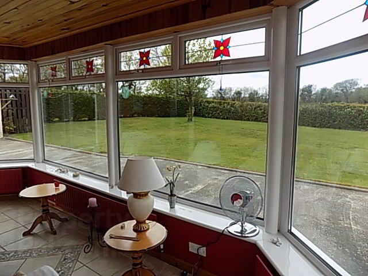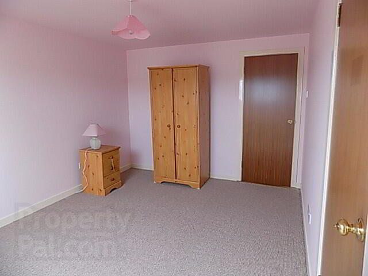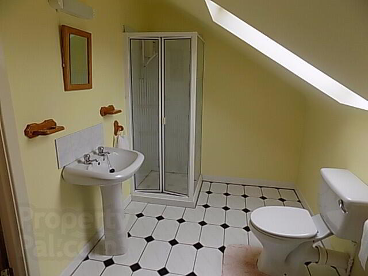244 Brollagh Road,
Corry, Belleek, BT93 3FU
7 Bed Detached House
Price £350,000
7 Bedrooms
5 Bathrooms
3 Receptions
Property Overview
Status
For Sale
Style
Detached House
Bedrooms
7
Bathrooms
5
Receptions
3
Property Features
Tenure
Not Provided
Heating
Oil
Broadband
*³
Property Financials
Price
£350,000
Stamp Duty
Rates
£1,741.68 pa*¹
Typical Mortgage
Legal Calculator
Property Engagement
Views Last 7 Days
110
Views Last 30 Days
488
Views All Time
41,172
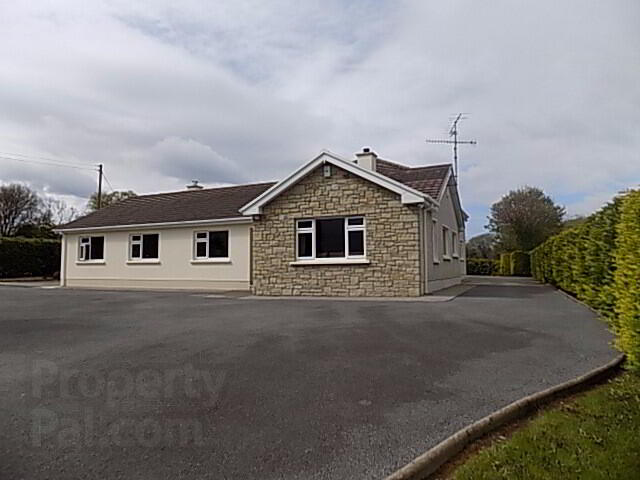
Fermanagh Lakeland Properties offer to the market this attractive property which offers a variety of options due to its diversity and potential.
The property itself is excellently presented, set in mature grounds in the town boundary of Belleek and offers views into neighbouring County Donegal.
Following recent renovations and upgrades the property is split into two separate entities, each aspect has a separate oil fired heating system. The dwelling to the front boasts four bedrooms, the dwelling at the rear has three bedrooms with ensuite facilities. PICTURE TO FOLLOW.
This conversion open up a diverse range of possibilities including Airbnb or granny flat.
In addition, there is a smaller two bedroom house and a large hardcore yard capable of handling articulated trucks adjacent to this property and they are not included in this sale; the owners are prepared to negotiate on a disposal.
INTERNAL DESCRIPTION
Kitchen: 16.7 x 9.7 Good range of units with ceramic hob, Neff oven. Solid pine flooring. Archway feature leading to dining area measuring 13ft x 9ft. Solid pine flooring. New oil fired gravity feed stove - not linked to heating or water systems. Newly decorated.
Hallway: 13.9 x 5.7. Solid pine flooring Nice archway feature and double built in storage facility.
Sitting Room: 15.8 x 12.4 Nice and bright. Solid wood flooring. Cornice and centre - piece features.
Corridor: 30.5 x 3.8 Solid flooring. Generous shelved hot press.
Bed 1 ( Front ) 11.7 x 9.8. Built in wardrobe, vanity unit, solid wooden flooring.
Bed 2 ( Front ) 11.7 x 9ft. Built in wardrobe, vanity unit, solid flooring.
Bed 3 ( Front ) 11.9 x 11.3. Ensuite 12.3 x 3.6 Full length built in with dressing area. Solid floor covering. Shower & WHB
Bed 4 ( Rear ) 12.3 x 9.8 Full length fitted units. Solid flooring
Family living room: 11.4 x 11.4. Cosy room with stove. Patio doors offering rear. Tiled floor. Leading to small room ( 5.5 x 2.4 ) with toilet and WHB.
Bathroom: 9.8 x 8.7. Complete refit including bath and shower, WC & WHB. Tiled floor.
THE INTERNAL LINK TO THE THREE BEDROOM SELF CONTAINED PROPERTY AT THE REAR HAS BEEN SOUND PROOFED AND SEALED. INTERNAL ACCESS NO LONGER EXISTS.
The new three bedroom, each with an ensuite facility, self contained adjoining property to the rear benefits form a widescale upgrade. Downstairs consists of a kichen, sitting room, conservatory and an ensuite bedroom. ( Pictures and measurements to follow )
UPSTAIRS: Two very generous sized bedrooms with ensuites. Velux light and carpet floor coverings.
EXTERNAL
- Well presented mature grounds with a wide a substantial range of trees and shrubs.
- Possible to drive around the property.
- Storage shed to rear
- Barbecue area on the cemented rear street
- Mains water tap
- Security lighting
- Oil fired central heating
- Property is alarmed
- Double glazed

