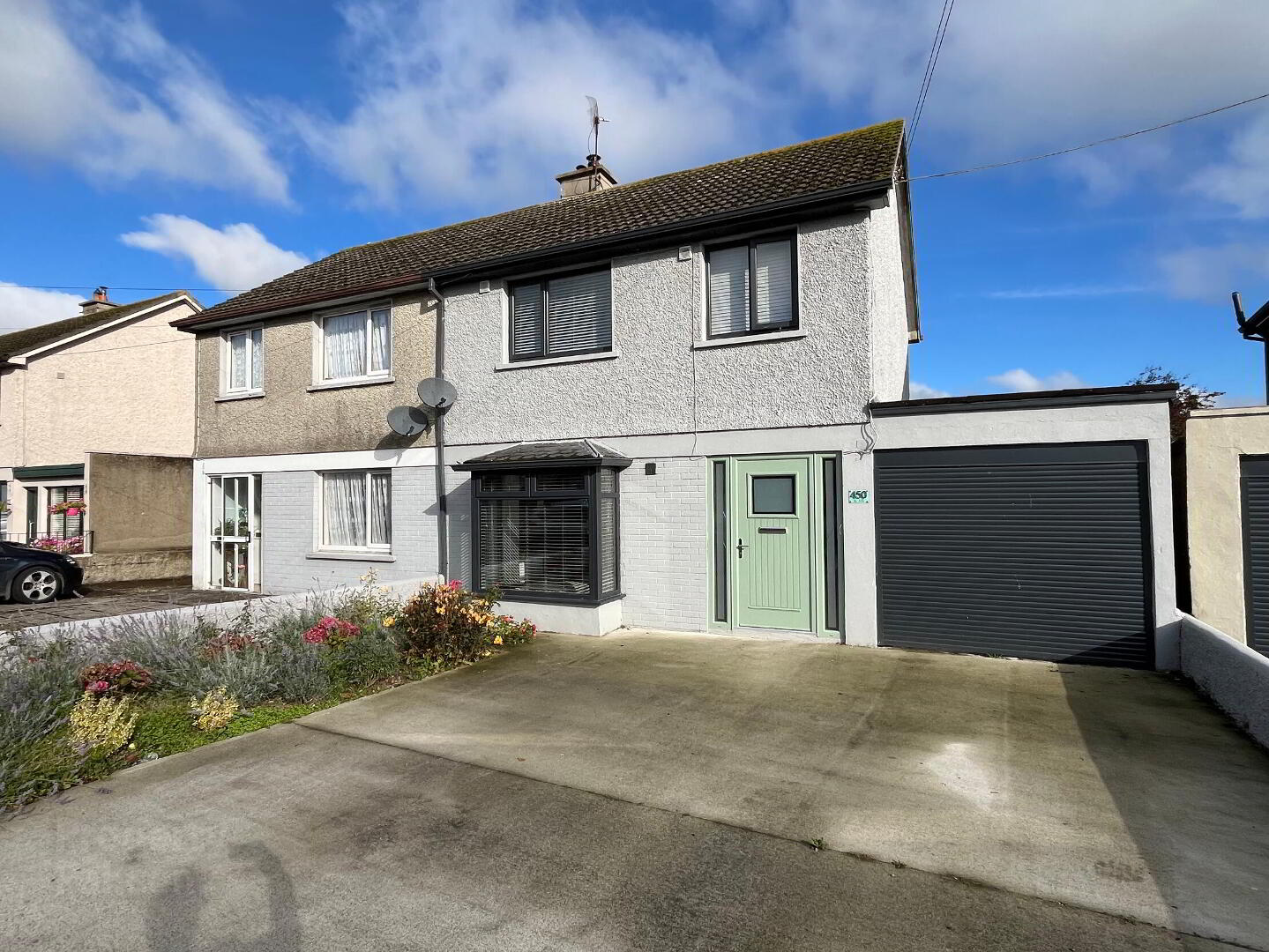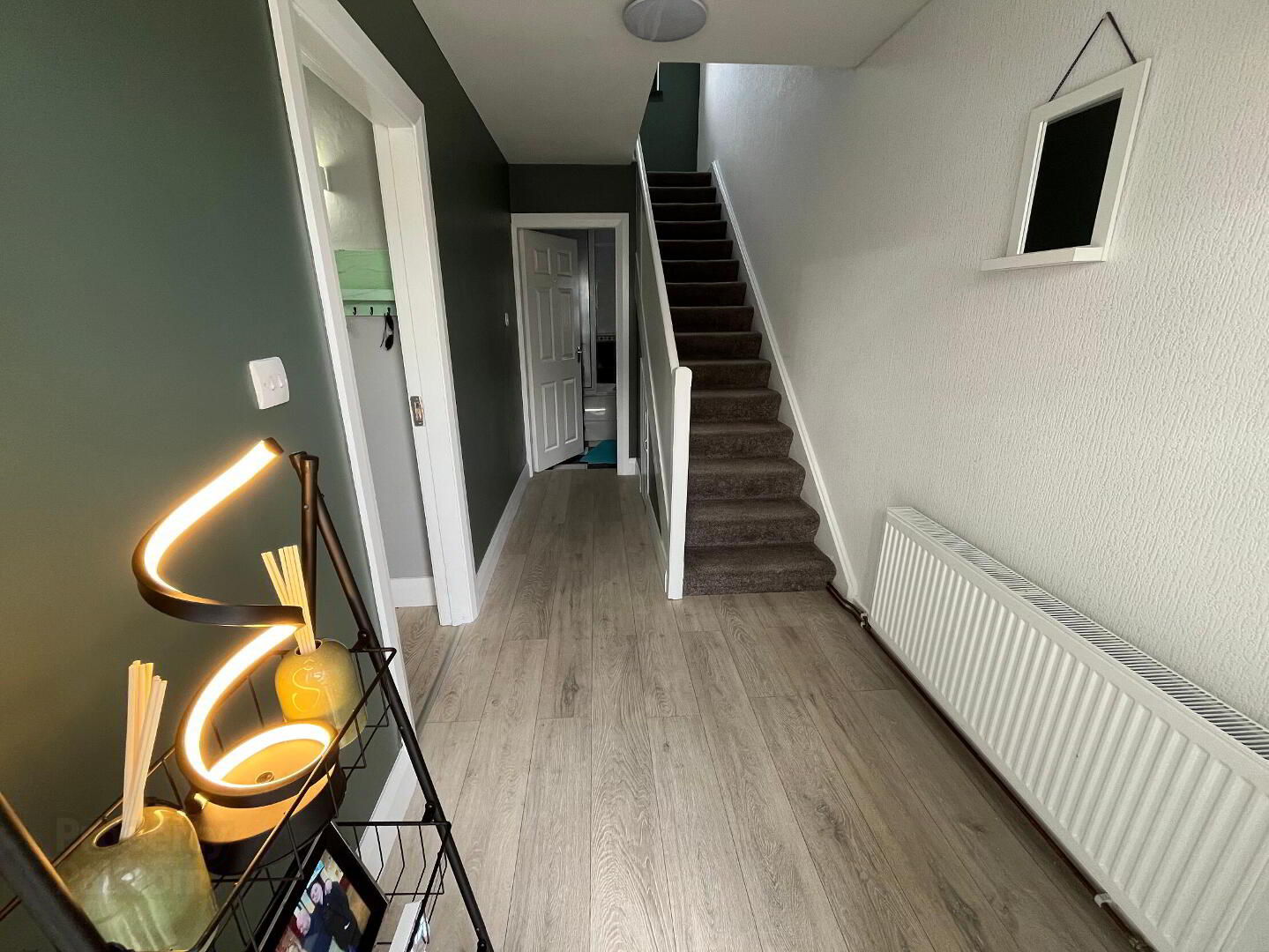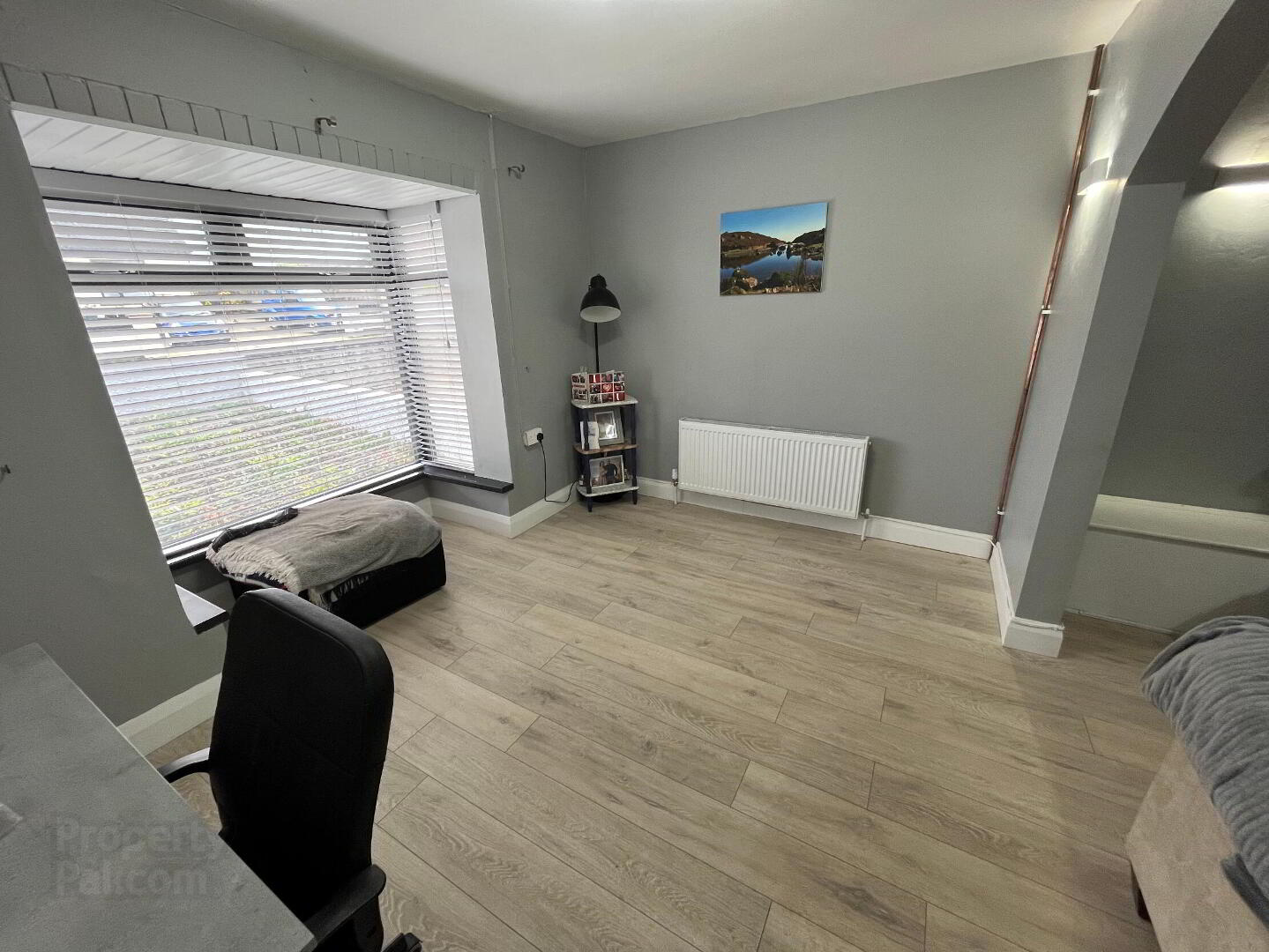


450 Mill Street,
Callan, R95A8F1
3 Bed Semi-detached House
Sale agreed
3 Bedrooms
1 Bathroom
2 Receptions
Property Overview
Status
Sale Agreed
Style
Semi-detached House
Bedrooms
3
Bathrooms
1
Receptions
2
Property Features
Tenure
Not Provided
Energy Rating

Heating
Oil
Property Financials
Price
Last listed at €275,000
Rates
Not Provided*¹
Property Engagement
Views Last 7 Days
19
Views Last 30 Days
119
Views All Time
217

Features
- Prime town centre location, within walking distance to all amenities
- Spacious living accommodation in excellent condition
- Large rear extension for additional space
- A+ rated Windows all through the house.
- Brand new Composite front Door.
- Long, private walled garden with potential for outdoor activities
- Large garage with development potential
- Off-street parking and a well-maintained front garden
- Attic insulated with 60mm insulation for enhanced energy efficiency
- Modern fitted kitchen with center island and integrated appliances.
- Brand new blinds, skirting boards and LED lighting throughout.
- Solid fuel stove with back boiler.
- Spacious front driveway accommodating two cars
- New Garolla electric garage door for added convenience
- Radiators and pipework fully upgraded throughout the house
- All appliances
- Duel heating - OFCH & Solid Fuel.
- Mains water.
- Mains sewage.
- Electricity.
- Broadband available throughout the town.
- Shops, pubs, primary and secondary schools, church, supermarkets, sports clubs, bank, medical cenre, dentists etc...
The home boasts energy-efficient A+ rated windows throughout and a newly installed composite front door. The exterior walls are insulated with bead insulation, while the attic and kitchen ceiling are fitted with 60mm insulation, ensuring optimal warmth and reduced energy costs. A spacious driveway accommodates two cars and leads to a large garage, fitted with a new Garolla electric door. Additionally, a utility shed to the side houses the oil burner and offers plumbing for a washing machine and dryer, with convenient access to the garage.
Entering through the new composite front door, you are greeted by a bright entrance porch that flows into the main hallway. The front living room, with its bay window, invites plenty of natural light, creating a warm and welcoming atmosphere. At the heart of the home is the central living room, which features a brand-new solid fuel stove with a back boiler and new circulation pumps, providing an efficient and cozy heating solution.
The expansive kitchen and dining area is a highlight of the home, newly renovated with modern fixtures. It features a stylish, contemporary kitchen with a central island and brand-new integrated appliances, including a dishwasher, fridge, washing machine, hob, oven, and microwave. The kitchen has been newly slabbed with 45mm slabs, and the attic above is fully insulated for added energy efficiency. A PVC double-glazed door leads from the kitchen to a rear deck, perfect for outdoor dining, and into a private, walled garden. The garden boasts a manicured lawn and mature shrubs ideal for gardening enthusiasts. A pergola with artificial grass offers a peaceful suntrap, ideal for relaxation.
Upstairs, the carpeted landing leads to three well-proportioned bedrooms: two double rooms and a single room. The single bedroom includes open-style storage along one wall, while the front bedroom is equipped with newly fitted sliderobes with full-length mirrors. A stairway from one of the bedrooms leads to a spacious attic room, illuminated by a large dormer window. This versatile space offers additional storage or potential use as an office, playroom, or hobby area.
The ground floor features newly laid AC5 scratch-resistant flooring, perfect for family living (and even pet-friendly!). New skirting boards, LED lighting, and blinds have been installed throughout, giving the entire home a sleek, updated look.
The heating system has been comprehensively upgraded, with all radiators and pipework replaced from top to bottom, ensuring enhanced comfort and efficiency throughout the home.
This property offers a harmonious blend of modern upgrades and original charm, making it an ideal home for families seeking comfort, style, and convenience in a prime location near the town centre.
Accommodation
Entrance Hall
4.70m x 1.80m New composite front door, tiled floor and under stairs storage.
Bathroom
2.10m x 1.70m Fully tiled walls and floor, featuring a bath, wash hand basin
whb, and WC.
Living Room
3.70m x 2.70m Bright and welcoming with a bay window and new AC5 laminate flooring. Archway leads to a second living room.
Living Room
3.90m x 3.70m Central living space featuring a new solid fuel stove with back boiler and circulation pumps. Newly installed laminate flooring and access to the kitchen.
Living Room
3.90m x 3.70m Central living space with solid fuel cooker
back boiler, timber floor and access to the kitchen
Kitchen/Dining
4.50m x 4.40m Spacious kitchen with a large dining area. Newly fitted modern kitchen with a central island and integrated appliances
dishwasher, fridge, washing machine, hob, oven, microwave. Tiled floor and a glazed door leading to the rear deck and garden. Walls and ceiling newly insulated for energy efficiency.
Landing
3.60m x 1.80m Carpet to stairs and landing area.
Bedroom 1
3.40m x 3.90m Large double bedroom overlooking the front garden, featuring new fitted sliderobes with full-length mirrors. Carpeted flooring.
Bedroom 2
3.70m x 2.80m Double bedroom with a built-in hot press and new floor-to-ceiling open shelving unit. Carpeted flooring.
Bedroom 3
3.00m x 2.10m Spacious single bedroom with carpeted flooring. Access to the attic room.
Attic Room 1
5.50m x 3.10m Accessed via stairs from Bedroom 3, this attic room offers a generous floor area, good head height, and a large dormer window facing the rear of the house.
Service Room
1.70m x 2.10m Block-built shed housing the oil burner and plumbed for a washing machine and dryer.
Garage
7.20m x 2.60m Attached to the house, featuring a new Garolla electric door to the front driveway. Ideal for storage or potential house expansion
subject to planning permission.
Outside
At the front, the property features a charming garden alongside two dedicated parking spaces. To the rear, a raised deck provides a perfect outdoor seating area, with steps leading down to a beautiful walled garden, complete with a spacious lawn, ideal for gardening enthusiasts.Directions
Situated in the centre of the town. From the "cross", travel along Mill Street for c.200 meters and the house is on the left hand side.
BER Details
BER Rating: C3
BER No.: 115983678
Energy Performance Indicator: Not provided

Click here to view the video


