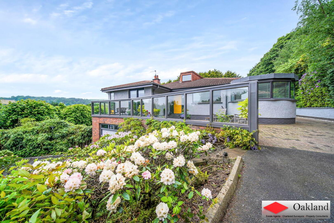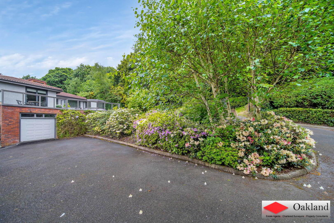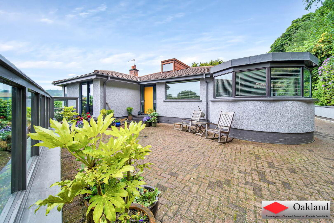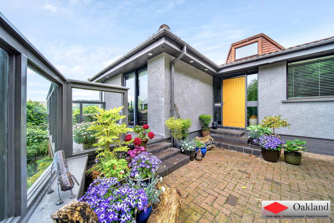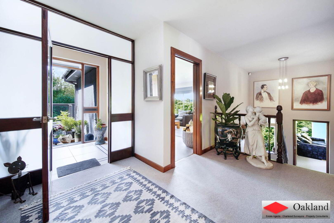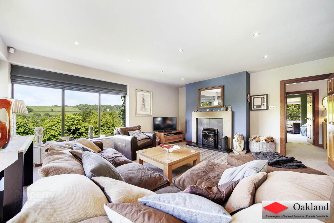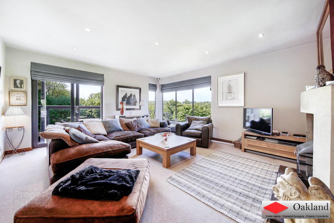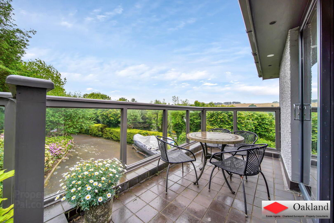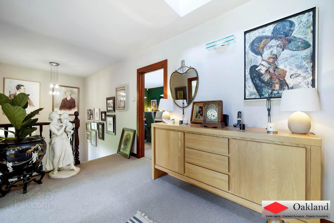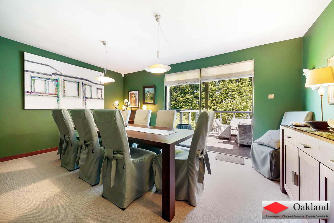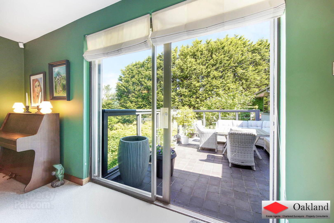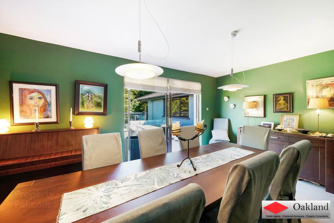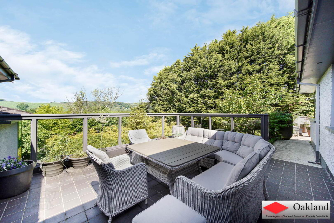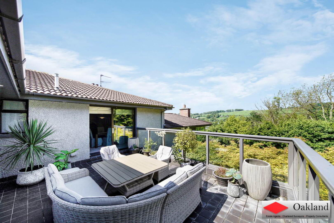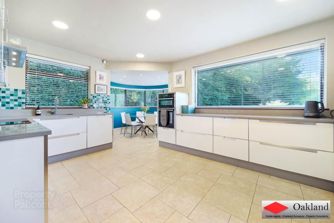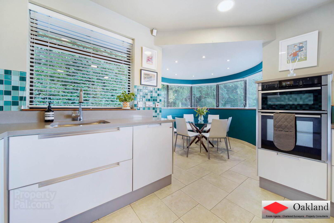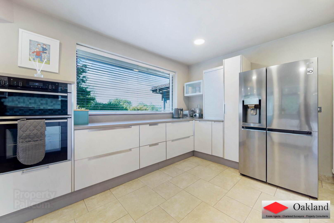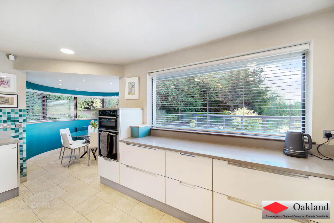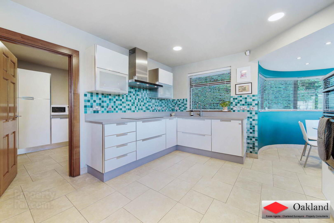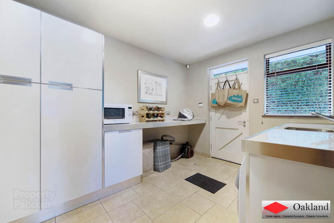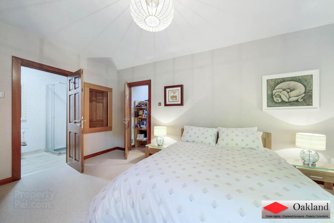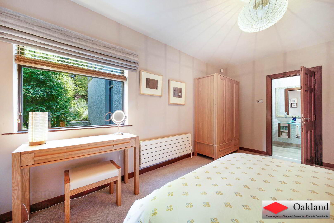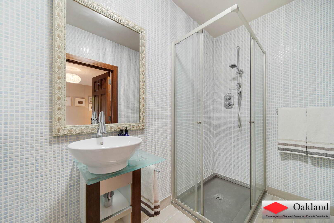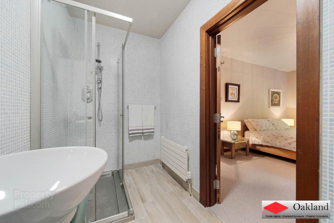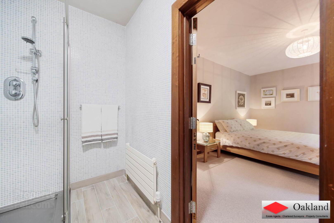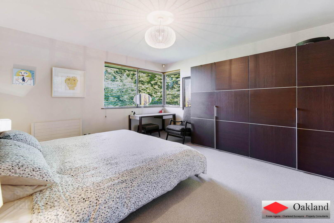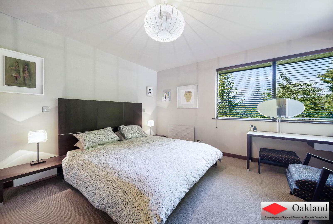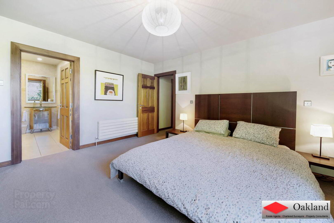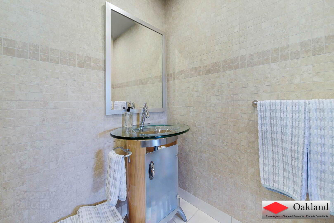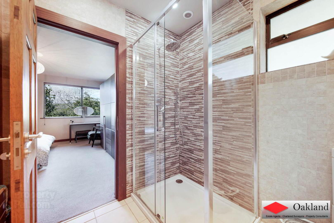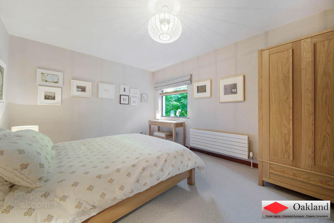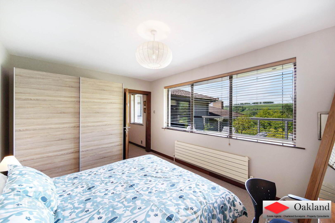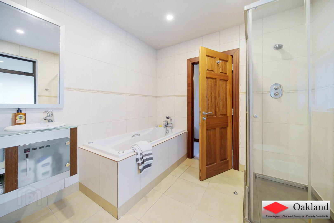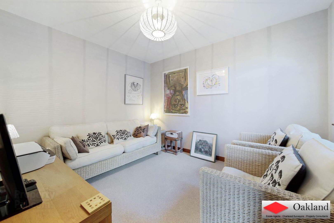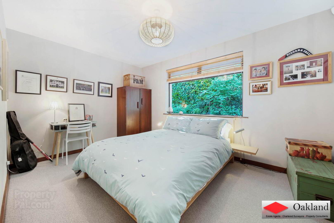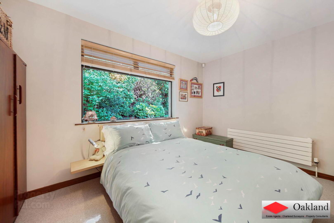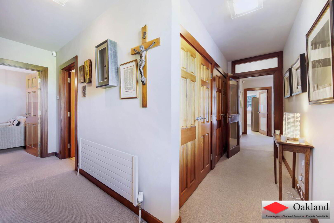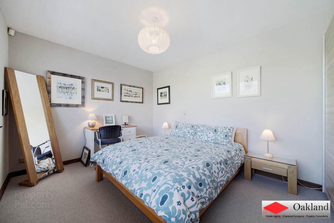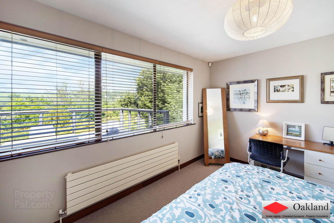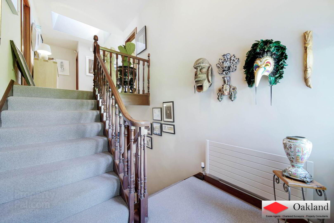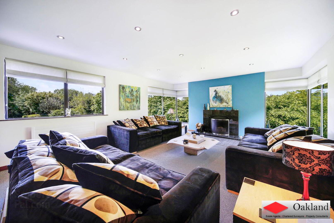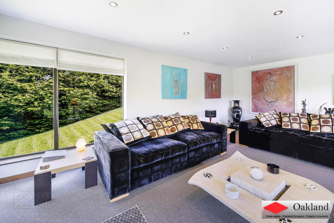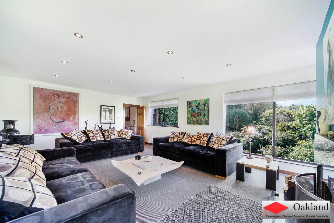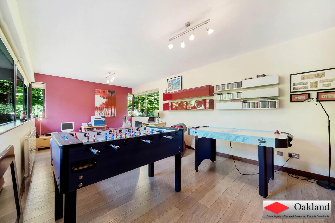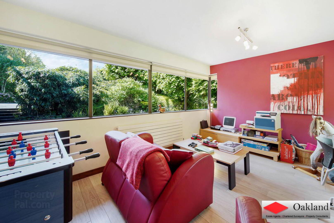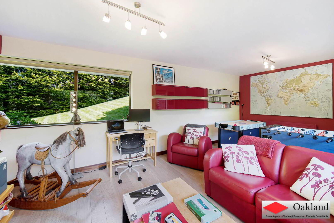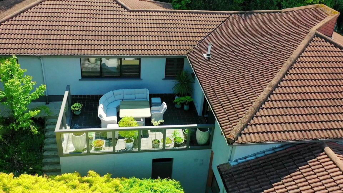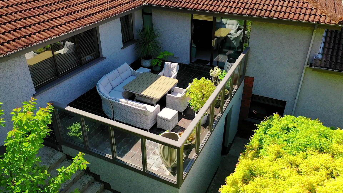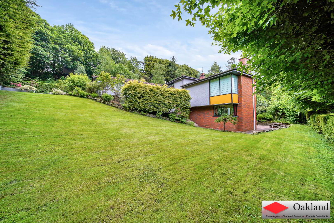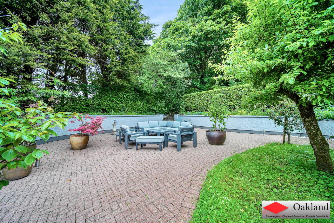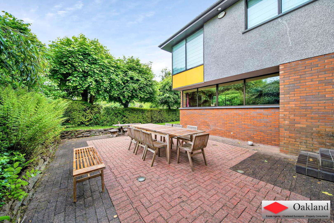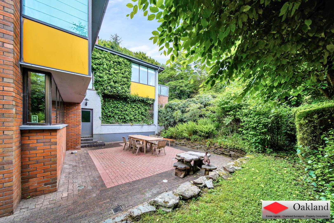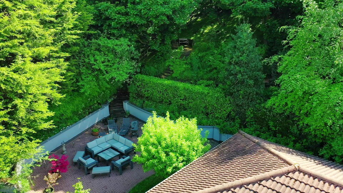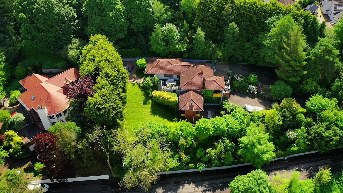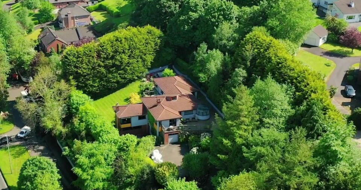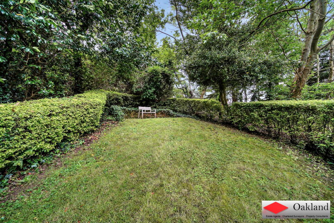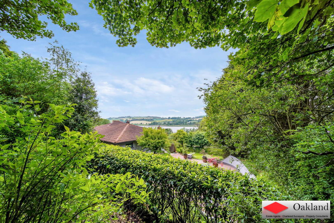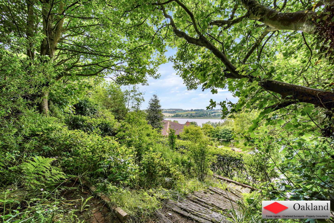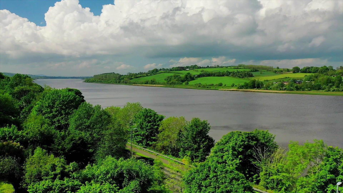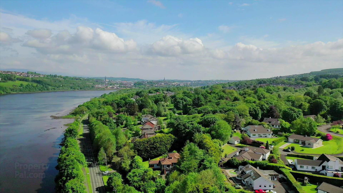45 Victoria Road,
Derry, BT47 2PU
5 Bed Detached House
Guide Price £695,000
5 Bedrooms
4 Bathrooms
4 Receptions
Property Overview
Status
For Sale
Style
Detached House
Bedrooms
5
Bathrooms
4
Receptions
4
Property Features
Tenure
Freehold
Heating
Oil
Broadband
*³
Property Financials
Price
Guide Price £695,000
Stamp Duty
Rates
£4,315.31 pa*¹
Typical Mortgage
Legal Calculator
Property Engagement
Views Last 7 Days
394
Views Last 30 Days
1,654
Views All Time
38,531
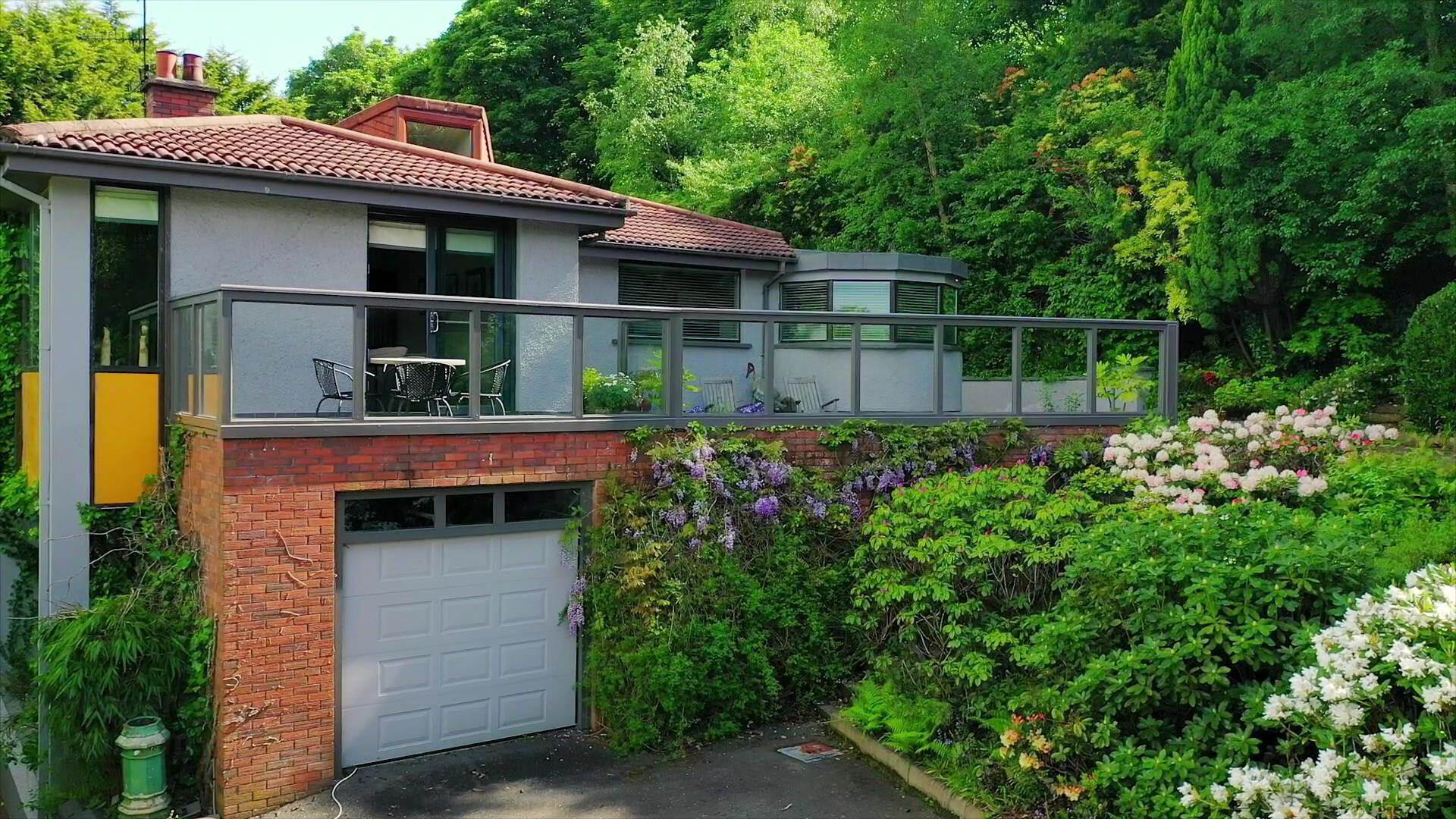 ***********A MAGNIFICENT FAMILY HOME IN A SPECTACULAR SETTING *************
***********A MAGNIFICENT FAMILY HOME IN A SPECTACULAR SETTING *************This exclusive property occupies a large elevated private mature plot along Victoria Road & enjoys uninterrupted views over the river & the surrounding countryside.
Internal viewing will reveal bright spacious accommodation including four reception rooms, five bedrooms, two en-suite bathrooms & large family bathroom. The spacious kitchen features modern stylish units with granite worktops & upstands, an extensive range of high-quality appliances & a cosy breakfast area.
Externally the property boasts mature well-maintained gardens & delightful sheltered patio areas enjoying beautiful views over the river & surrounding countryside.
This is indeed a unique opportunity to acquire a substantial modern family home in a beautiful elevated setting, just a short drive from the city centre.
FEATURES:
• DETACHED FAMILY HOME
• FLOOR & SITE PLAN AVAILABLE (WITH MEASUREMENTS)
• DRONE FOOTAGE & 3D TOUR AVAILABLE
• ALARM SYSTEM INSTALLED
• FIVE BEDROOMS
• FOUR RECEPTIONS
• FOUR BATHROOM (2 EN-SUITE & 1 LARGE FAMILY BATHROOM)
• DOUBLE GLAZED WINDOWS & HARDWOOD EXTERNAL DOORS
• INTEGRAL GARAGE (MAY BE SUIATBLE FOR CONVERSION TO ADDITIONAL ACCOMMODATION)
• VERY PRIVATE ENCLOSED MATURE GARDENS WITH AN ABUNDANCE OF PLANTS, SHRUBS, TREES & FOUR PATIO AREA
• EXTENSIVE & BLOCK PAVED DRIVEWAY/PARKING
• LARGE PRIVATE PLOT ENJOYING SPECTACULAR VIEWS OVER THE RIVER AND SURROUNDING COUNTRYSIDE
• CHARMING RIVERSIDE WALKWAY, LEADING TO THE CITY
• LOCAL PLAYING FIELDS NEARBY
• CONVENIENT TO THE EVERGALDES HOTEL/RESTAURANT
• CONVENIENT TO LOCAL SCHOOLS
• JUST FIVE MINUTES DRIVE TO CITY OF DERRY GOLF CLUB
ACCOMMDATION:
Hardwood front door to entrance porch
Porch Tiled floor
Hall Cloakroom, toilet with WC, wash hand basin & mixer tap, access to airing cupboards & attic space
Family room Carpet floor covering, stone fireplace surround with black slate hearth (open fire), recessed lighting, sliding patio doors leading to patio area
Patio area Tiled surface, hand railing with glazed panels
Dining room Carpet floor covering, sliding patio doors leading to large rear patio area
Patio area Tiled surface, hand railing with glazed panels, access to gardens
Kitchen Tiled floor, high & low level stylish fitted units with granite worktops & upstands, inset sink with mixer tap, tiled splashback, induction hob, eye level ovens, integrated dishwasher, American style fridge-freezer, tall vertical radiator, breakfast area, recessed lighting, blinds
Utility room Tiled floor, high & low lever units, granite worktops & upstands, inset sink with mixer tap, plumbed for washing machine, room for dryer, hardwood back door
Bedroom 1 Carpet floor covering, blinds
Family bathroom Tiled floor & walls, WC, bidet, wall hung vanity, shower enclosure with mains power shower, whirpool spa jet bath with mixer tap & separate shower attachment, extractor fan
Den/Home Office/Playroom/Bedroom Carpet floor
Bedroom 2 Carpet, blinds
Bedroom 3 Master Bedroom with En-Suite
Carpet floor covering, blinds
En-Suite Tiled floor & walls, WC, bidet with mixer tap, vanity unit with glass circular wash hand bowl & mixer tap, shower enclosure with feature tiling & mains power shower
LOWER LEVEL:
Lounge Carpet floor covering, granite fireplace surround & hearth with open fire, recessed lighting, blinds, beautiful views over the garden & patio area
Bedroom 4 Carpet floor covering, blinds
En-Suite Tiled floor& walls, WC, circular wash hand bowl with mixer tap & glass shelf support, shower enclosure with mains power shower
Integral garage Electric up & over garage door
BASEMENT LEVEL:
Hall Access to garden & patio area
Bedroom 5 - Currently being used as a games room Laminate floor
EXTERIOR FEATURES:
Pillared main entrance
Extensive tarmac driveway & parking bays
Very private well-maintained gardens to front, side & rear of the property with an array of mature plants, shrubs and trees
Woodland area to the rear of the property with beautiful pathways
Four separate patio areas located to the front side & rear of the property
Large patio area the rear enclosed by mature trees with a blocked paved surface
Notice
Please note we have not tested any apparatus, fixtures, fittings, or services. Interested parties must undertake their own investigation into the working order of these items. All measurements are approximate and photographs provided for guidance only.
Oakland Estate Agents have not tested any plumbing, electrical or structural elements including appliances within this home. Please satisfy yourself as to the validity of the performance of same by instructing the relevant professional body or tradesmen. Access will be made available.
Oakland Estate Agents for themselves and for the vendors or lessors of this property whose agents they are given notice that: (I) the particulars are set out as a general outline only for the guidance of intending purchasers or lessees, and do not constitute part of an offer or contract; (II) all descriptions, dimensions, references to condition and necessary permissions for use and occupation, and other details are given without responsibility and any intending purchasers or tenants should not rely on them as statements or representations of fact but must satisfy themselves by inspection or otherwise as to the correctness of each of them; (III) no person in the employment of Oakland Estate Agents has any authority to make or give any representation or warranty in relation to this property.

Click here to view the video

