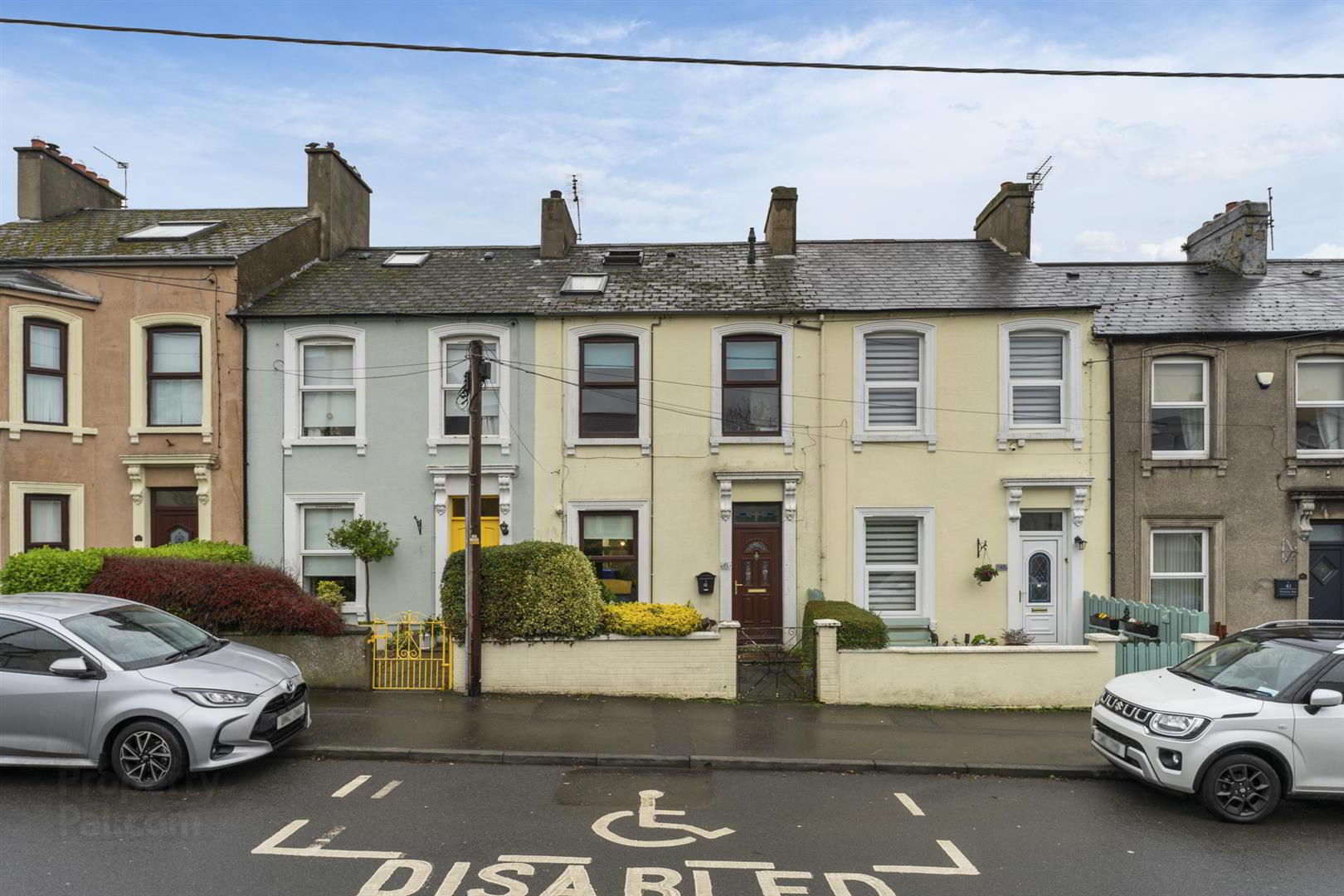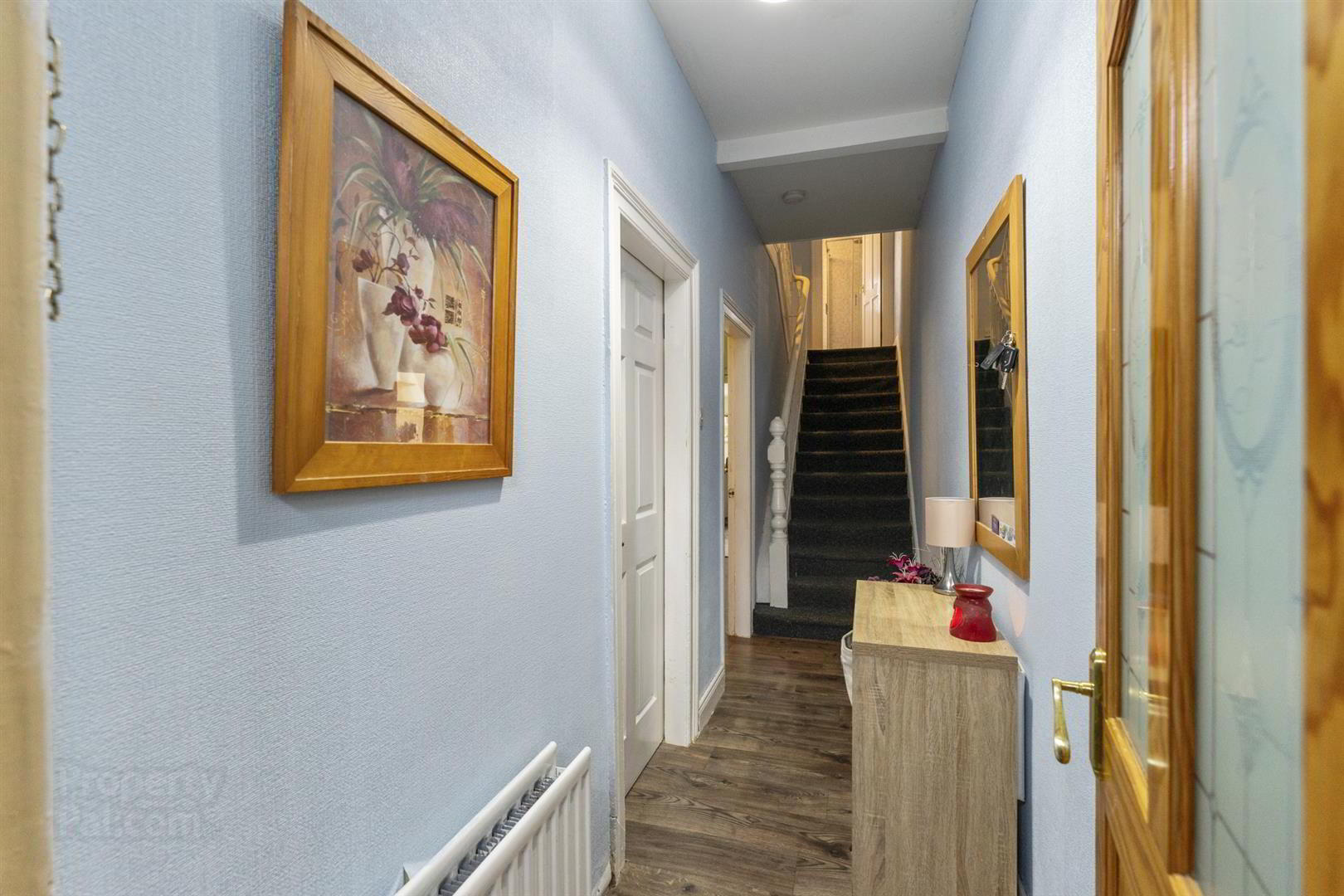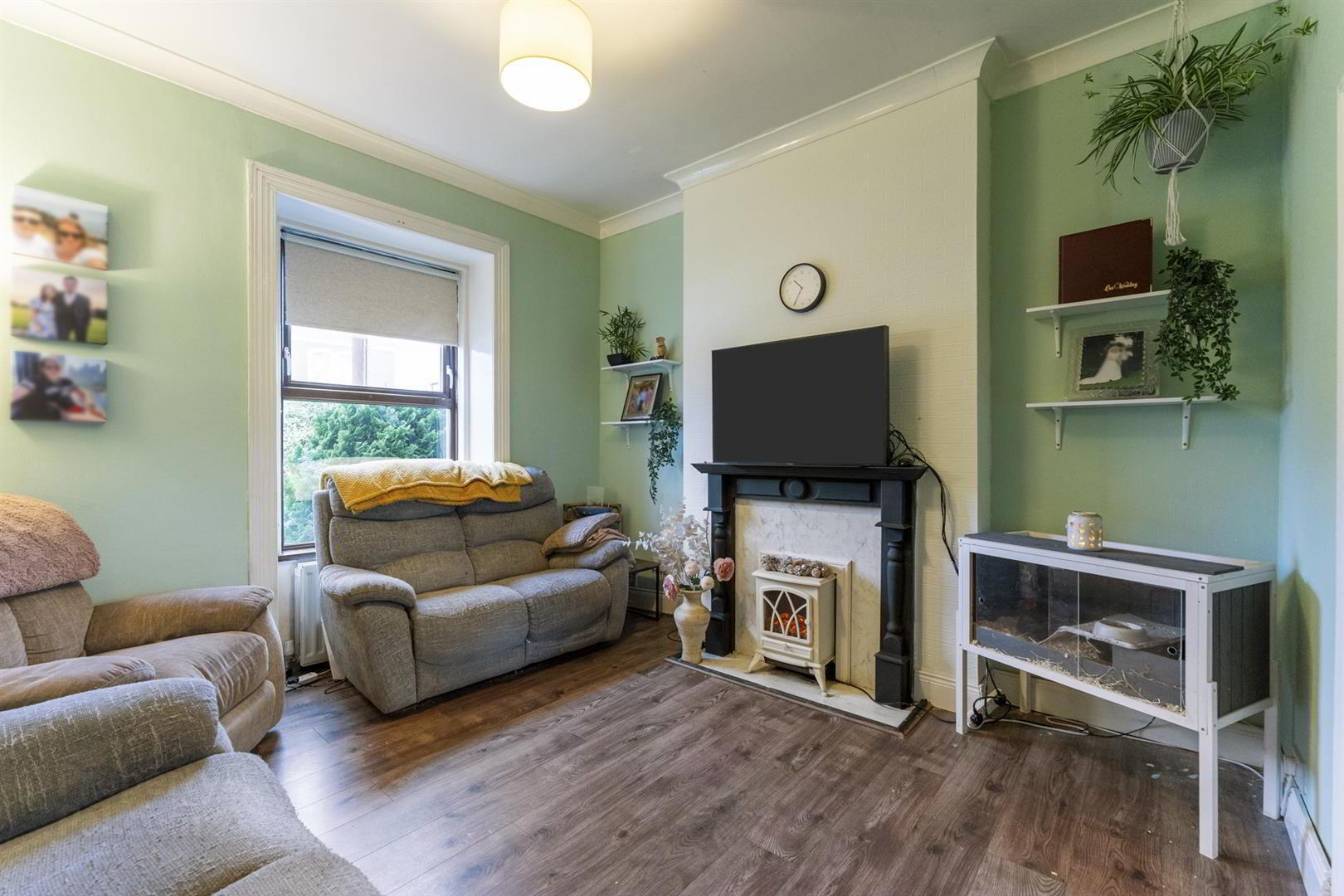


45 Victoria Avenue,
Newtownards, BT23 7EB
3 Bed Terrace House
Sale agreed
3 Bedrooms
2 Bathrooms
3 Receptions
Property Overview
Status
Sale Agreed
Style
Terrace House
Bedrooms
3
Bathrooms
2
Receptions
3
Property Features
Tenure
Leasehold
Energy Rating
Broadband
*³
Property Financials
Price
Last listed at Offers Around £155,000
Rates
£868.02 pa*¹
Property Engagement
Views Last 7 Days
629
Views Last 30 Days
1,103
Views All Time
5,984

Features
- Mid-Terrace Property In Popular Residential Location
- Open Plan Living/Dining Area With Feature Fireplace
- Modern Fitted Kitchen Open Plan To Conservatory
- Family Bathroom and Guest WC
- Three Bedrooms Across Two Floors, One With Built In Storage
- Gas Fired Central Heating With uPVC Double Glazed Windows
- Enclosed Rear Garden With Raised Decked Area And Artificial Lawn
- Convenient Location Close to A Range Of Local Amenities
- No Onward Chain
The bright and welcoming entrance hall leads to an open-plan living and dining area, creating a wonderful flow throughout the ground floor. The dining area features a stylish wall-mounted electric fire with an attractive surround, perfect for cosy evenings in. The kitchen is well-equipped with an extensive range of units, laminate worktops, and a convenient breakfast bar, with easy access to the conservatory at the rear.
Upstairs, you'll find two generously sized bedrooms, a family bathroom, and a separate guest WC. The second floor provides a third bedroom, complete with Velux windows and eaves storage, offering both character and extra space.
Additional benefits of this lovely home include gas-fired central heating and uPVC double glazing throughout, ensuring year-round comfort.
Outside, the rear garden is a real highlight, offering ample space with a paved area leading to a garden laid in low-maintenance artificial lawn.
This wonderful property is sure to impress – arrange your viewing today to avoid disappointment!
- Accommodation Comprises:
- Porch
- Tiled floor and glazed door to entrance hall.
- Entrance Hall
- Wood laminate flooring.
- Living Room 3.63 x 3.48 (11'10" x 11'5")
- Wood laminate flooring. Feature fireplace with carved wooden surround and space for electric fire.
Open plan to - - Dining Room 3.48 x 3.45 (11'5" x 11'3")
- Wood laminate flooring and feature fireplace with carved wooden surround and wall mounted electric fire.
- Kitchen 3.35 x 3.02 (10'11" x 9'10")
- Modern range of high and low level units, wood effect laminate worktops, inset composite sink unit with mixer tap, integrated appliances to include; oven, four ring electric hob and stainless steel extractor hood, plumbed for washing machine, space for fridge/freezer, breakfast bar area, understairs storage and open plan to conservatory.
- Conservatory 4.27 x 2.97 (14'0" x 9'8")
- Double patio doors to rear garden.
- First Floor
- Bathroom 3.05 x 2.31 (10'0" x 7'6")
- White suite comprising "Whirlpool" bath with mixer tap, shower enclosure with overhead rainfall shower and glazed shower doors, pedestal wash hand basin with mixer tap and tiled flooring.
- WC
- White suite comprising low flush wc and wash hand basin with tiled splashback.
- Bedroom 1 4.72 x 3.84 (15'5" x 12'7")
- Built in storage cupboard.
- Bedroom 2 3.05 x 2.62 (10'0" x 8'7")
- Second Floor
- Bedroom 3 / Attic Room 4.50 x 3.12 (14'9" x 10'2")
- Double bedroom with two Velux type windows, and eaves storage.
- Outside
- Front - Paved walkway, mature shrubs and plants.
Rear - Enclosed garden to rear with paved walkway, paved patio area, artificial lawn, raised decked area.




