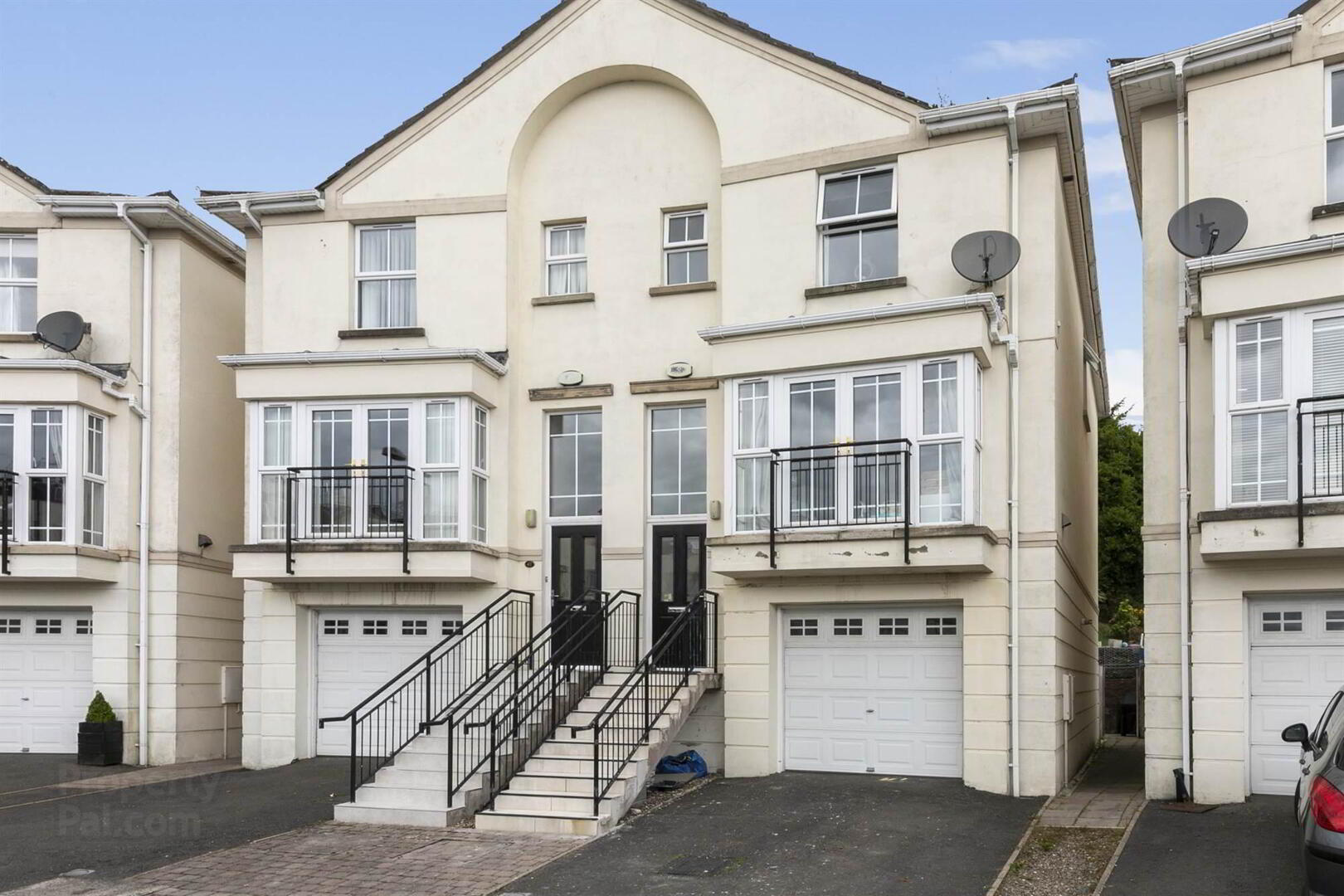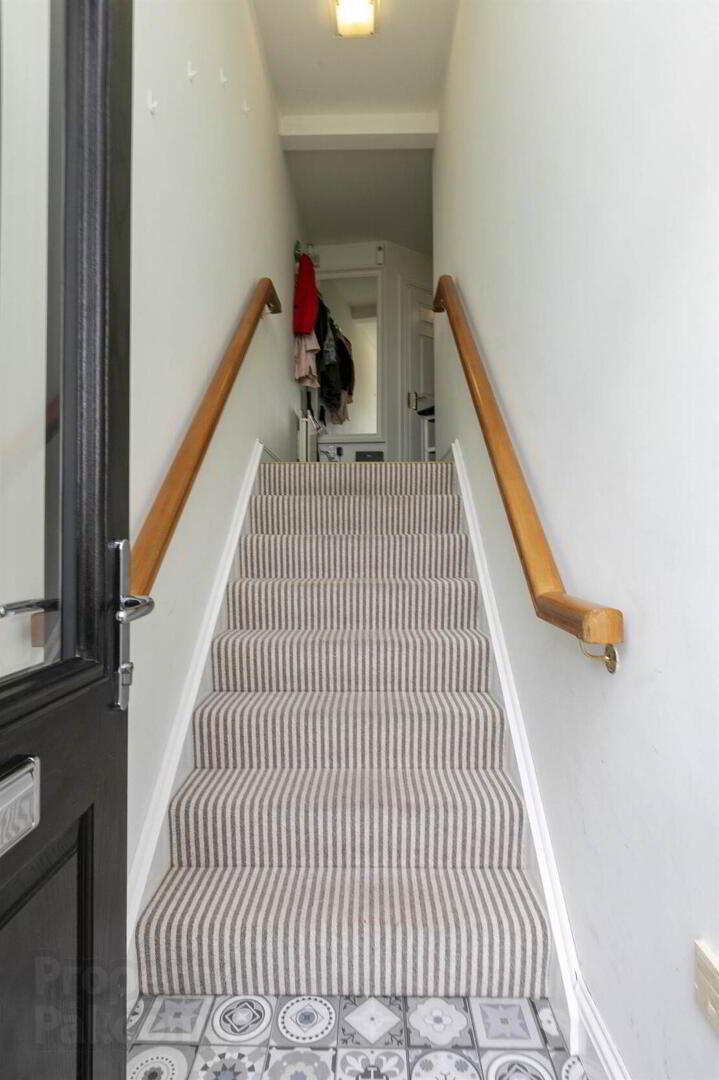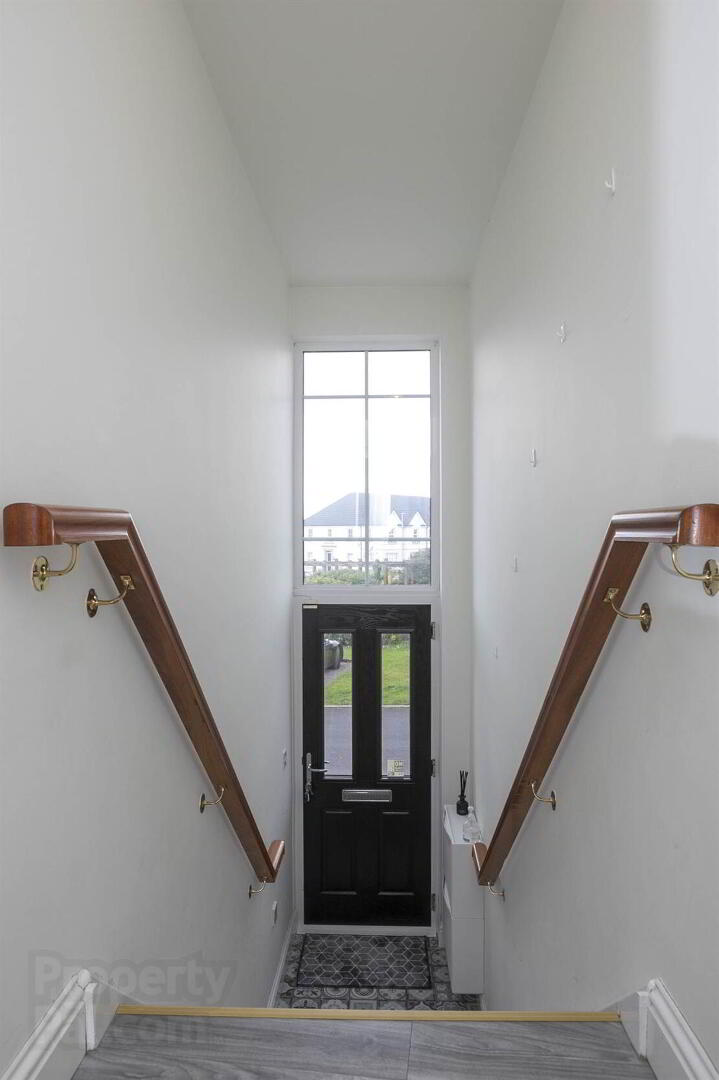


45 The Demesne,
Carryduff, Belfast, BT8 8GU
4 Bed Townhouse
Sale agreed
4 Bedrooms
1 Reception
Property Overview
Status
Sale Agreed
Style
Townhouse
Bedrooms
4
Receptions
1
Property Features
Tenure
Not Provided
Energy Rating
Broadband
*³
Property Financials
Price
Last listed at Asking Price £235,000
Rates
£1,957.50 pa*¹
Property Engagement
Views Last 7 Days
52
Views Last 30 Days
151
Views All Time
5,341

Features
- Attractive Semi-Detached Family Home Set Within Consistently Popular Development
- Well Presented, Spacious, And Adaptable Accommodation
- Four Bedrooms / One Reception Or Three Bedrooms / Two Reception
- Modern Fully Fitted Kitchen With Range Of Appliances And Dining Area
- Bathroom, Ensuite And Two Cloakrooms
- Utility Room
- Integral Garage
- Gas Fired Central Heating
- PVC Double Glazing
- Enclosed Tiered Rear Garden
- Driveway Parking To Front
- Popular And Convenient Location Close To Local Amenities, Schooling, And Transport Routes
The property itself, has well-presented accommodation throughout, with a deceptive and adaptable layout comprising of four bedrooms, one reception or three bedrooms/two reception, modern kitchen with casual dining, together with bathroom and ensuite, utility room, and large integral garage.
Externally, the property provides a pleasant fully enclosed tiered garden to the rear, and driveway parking to the front.
With little to do but move in, we recommend immediate inspection, as we anticipate a high level of interest from the first time buyer, young professional or young family in today's market. Viewing is by private appointment through our South Belfast office on 028 9066 8888.
Lower Level
- ENTRANCE:
- PVC front door to:
- ENTRANCE HALL:
- Stairs to first floor.
First Floor
- CLOAKROOM:
- Low flush WC. Wash hand basin in vanity unit.
- UTILITY ROOM:
- 3.66m x 2.11m (12' 0" x 6' 11")
Low level units. Single drainer sink unit. Plumbed for washing machine. Door to rear. - BEDROOM (4)/ FAMILY ROOM/ STUDY:
- 4.06m x 3.96m (13' 4" x 13' 0")
Double doors leading to outside. - INTEGRAL GARAGE:
- 5.59m x 4.06m (18' 4" x 13' 4")
Remote control up and over door. Light and power. Gas boiler. - STORAGE ROOM:
- Hot water tank.
- CLOAKROOM:
- Low flush WC. Pedestal wash hand basin.
- LIVING ROOM:
- 5.49m x 3.96m (18' 0" x 13' 0")
Wood strip flooring. Gas fire. Double doors to balconette. - KITCHEN/DINING AREA:
- 5.97m x 3.53m (19' 7" x 11' 7")
Range of high and low level units. Inset sink. 4 ring gas hob. Electric oven. Integrated dishwasher. Recess for fridge/freezer. Double doors to balconette.
Upper Level
- BEDROOM (1):
- 4.93m x 3.28m (16' 2" x 10' 9")
Dressing area. - ENSUITE SHOWER ROOM:
- Fully panelled shower enclosure with overhead shower, and additional telephone hand shower. Low flush WC. Wash hand basin in vanity unit.
- BEDROOM (2):
- 4.34m x 2.31m (14' 3" x 7' 7")
- BEDROOM (3):
- 3.4m x 2.77m (11' 2" x 9' 1")
- BATHROOM:
- White suite comprising panelled bath with overhead shower and additional telephone hand shower. Low flush WC. Wash hand basin in vanity unit.
- LANDING:
- Storage cupboard. Access to roof space.
Outside
- EXTERNAL AREAS:
- Tiered garden to rear with patio, raised pebbled area, and artificial grass. Driveway parking to front.
Directions
Off Hillsborough Road, Carryduff





