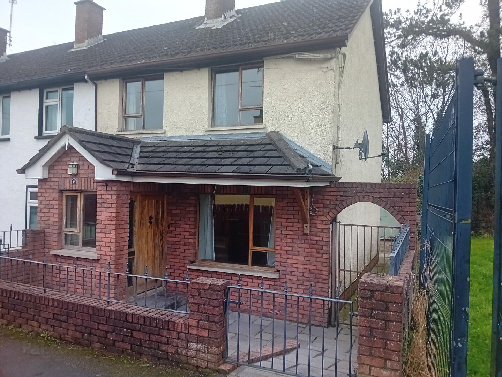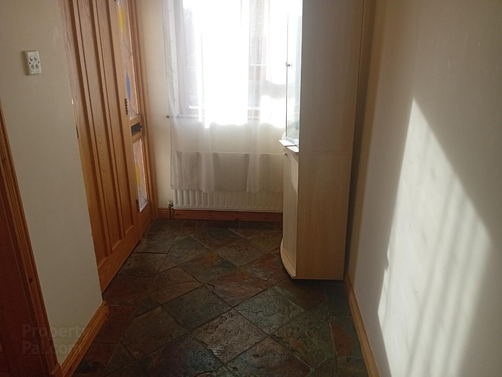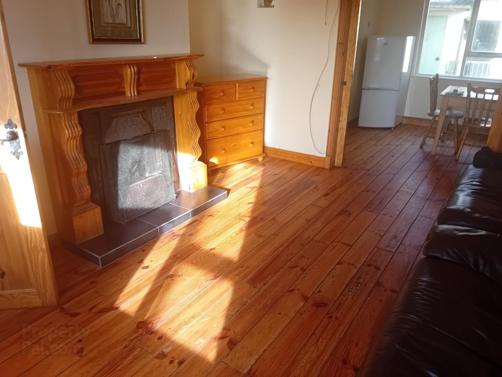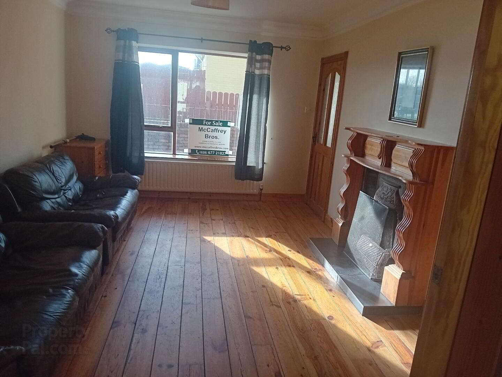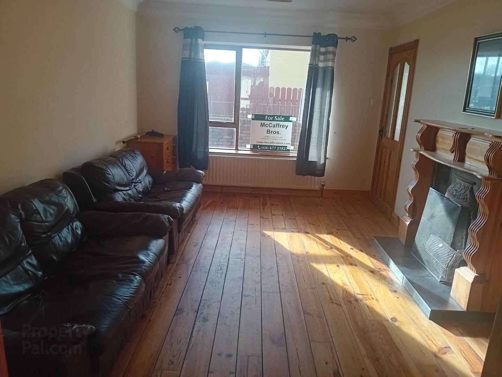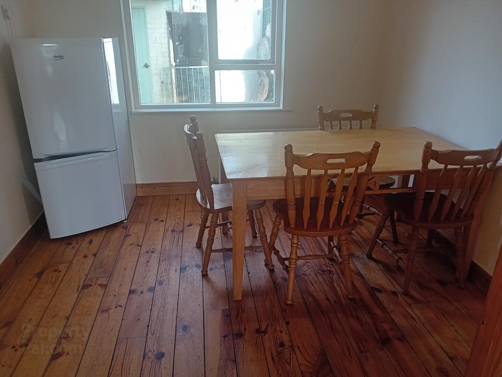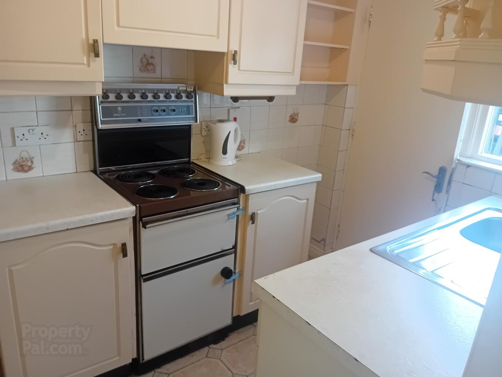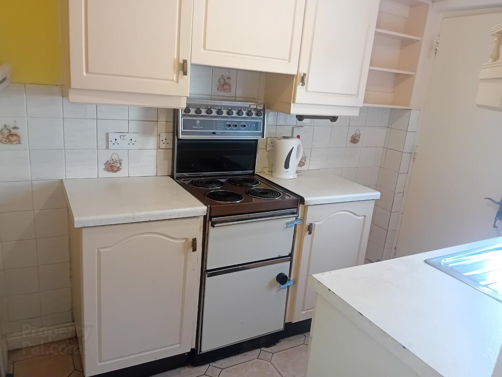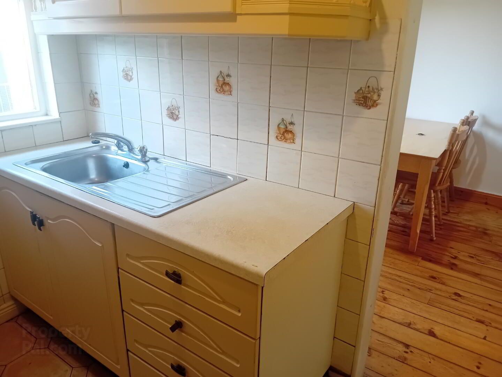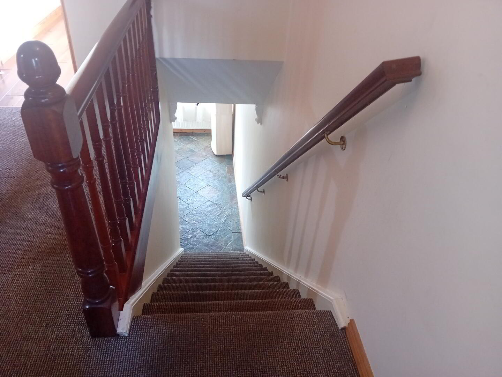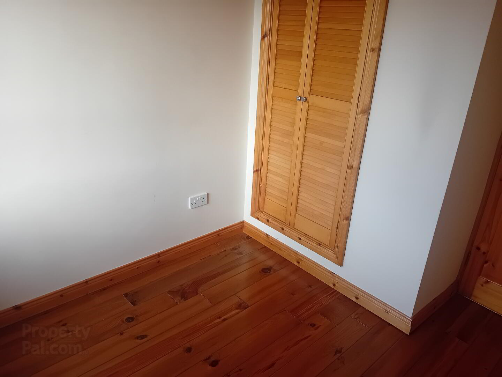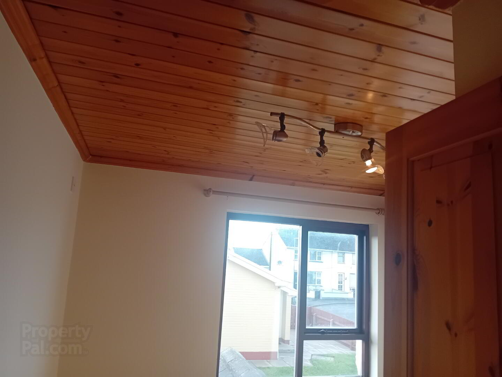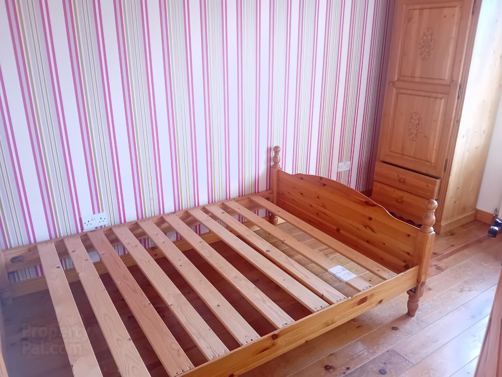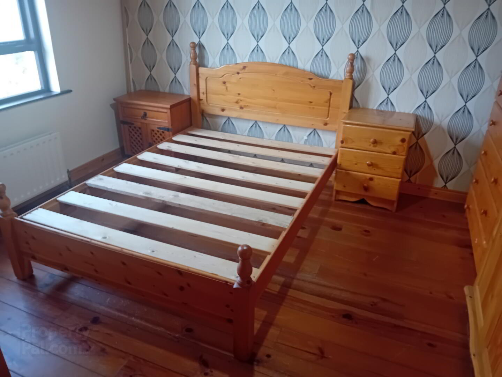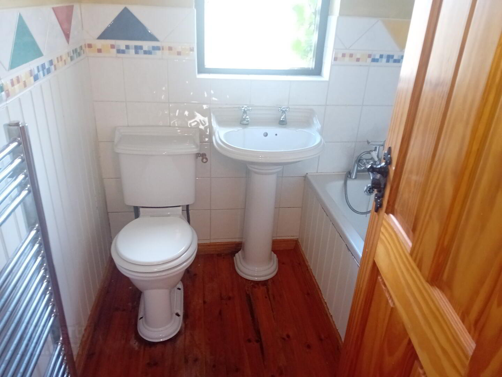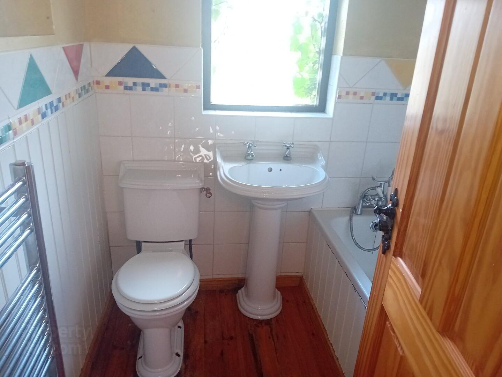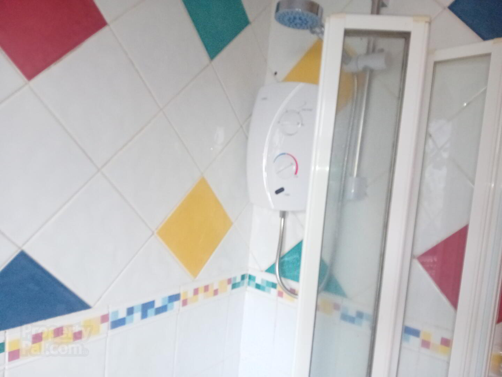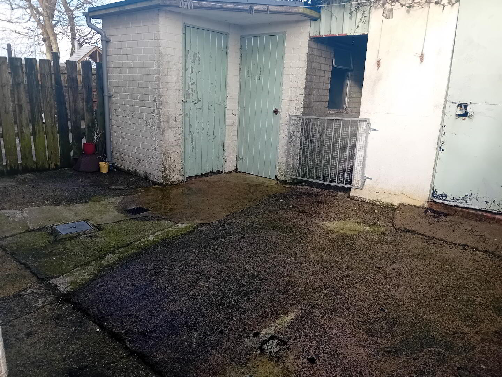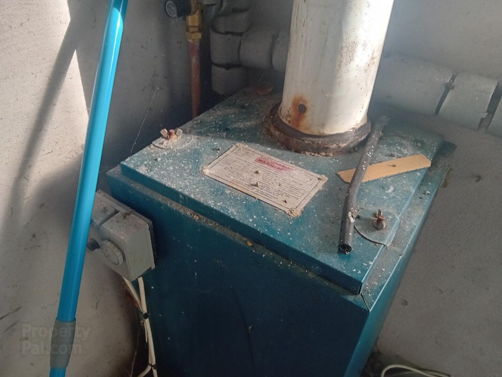45 Slyvan Hill,
Lisnaskea, BT92 0LP
3 Bed End-terrace House
Price Not Provided
3 Bedrooms
1 Bathroom
1 Reception
Property Overview
Status
For Sale
Style
End-terrace House
Bedrooms
3
Bathrooms
1
Receptions
1
Property Features
Tenure
Freehold
Heating
Dual (Solid & Oil)
Broadband
*³
Property Financials
Price
Price Not Provided
Rates
£653.13 pa*¹
Legal Calculator
Property Engagement
Views Last 7 Days
102
Views Last 30 Days
547
Views All Time
4,567
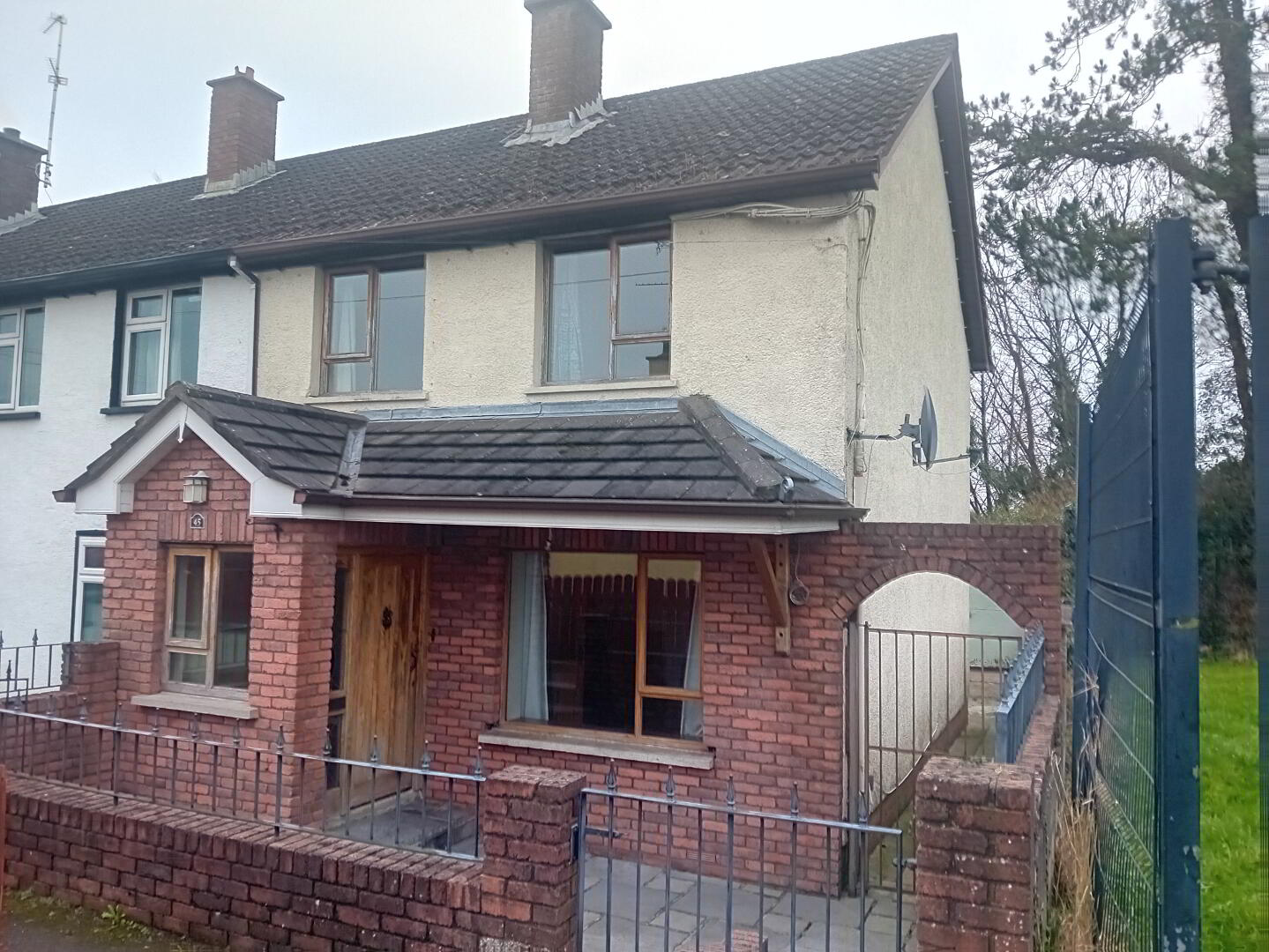
We offer for sale by private treaty this end terrace 3 bedroom house situated in a quiet park on the outskirts of Lisnaskea. This house would suit any type of buyer as it would make a great family home or has good potential as a buy to let.
Features
The house features oil fired central heating, wooden double glazed windows and doors. Through the front door is a hall leading to the living room and kitchen areas. The living room is situated at the front of the house that includes an open fire(with back bolier) with a dining room and galley style kitchen area to the rear. Upstairs you have three bedrooms two of which are double rooms, the third room is a single bedroom with abuiltin wardrobe. The bathroom includes a toilet, WHB and bath with electric shower overhead. There is an enclosed yard to both the front and the rear.
ITEMS OF NOTE:
# Oil fired central heating.
# Double glazed windows.
# Super convenient location.
# White 3 piece in bathroom.
# 'Warmflow' condensing oil burner with new PVC oil tank.
# PVC fascia and soffit.
Main Features
Entrance hall: 3.5m X 1.5m Hard tile floor.
Living room with open fireplace: 4.45m X 3.8m Real wood flooring. Back bolier in open fireplace. Solid wooden sliding doors to dining room.
Dining room: 2.8m X 2.55m Real wooden floor.
Galley style kitchen: 2.56 m X 1.8m Fitted units incorporating high and low level units, stainless steel sink, fully tiled splashback.
Understairs hotpress with extensive shelving.
FIRST FLOOR;
Stairs and landing fully carpeted with attic access.
Master bedroom: 3.53m X 2.94m Real wooden floor. Tongued and grooved timber ceiling.
Bedroom 2: 3.67m X 2.36m Real wooden floor. Tongued and grooved timber ceiling.
Bedroom 3: 2.4m X 2.16m Real wooden floor. Tongued and grooved timber ceiling. Builtin wardrobe with shelving.
Bathroom: 1.82m X 1.7m White 3 piece suite incorporating Wc, wash hand basin and bath with 'Gainsborough' shower over bath, fully tiled splashback, timber tongued and grooved ceiling, wooden floor, towel radiator.
External:
Rear garage: 5.25m X 2.67m, rear external utility room containing 'Warmflow' oil burner , plumbed for washing machine. 2 further small outoffice; Enclosed paved yard to rear; outside tap; PVC oil tank; enclosed paved area to front; PVC fascia and soffit; tile roof.
FOR FURTHER INFO OR ARRANGEMENTS TO VIEW CONTACT MC CAFFREY BROS OFFICE ON 028677 21827 OR [email protected]
Viewing: Strictly by appointment with the Selling Agent. Please ring us to make an appointment. We are open from 9.00am to 5.00pm Monday to Friday.
Mortgage: Please allow us to help you find a suitable mortgage supplier. We can arrange an appointment for you to discuss your requirements with an our resident expert who will tailor a mortgage to suit your individual needs.
Mc Caffrey Bros Property Sales themselves and for the vendors or lessors of this property whose agents they are, give notice that:(1) The particulars are produced in good faith, are set out as a general guide only and do not constitute any part of a contract. (2) No person in the employment of Mc Caffrey Bros Property Sales has any authority to make or give any representation or warranty whatever in relation to this property.

