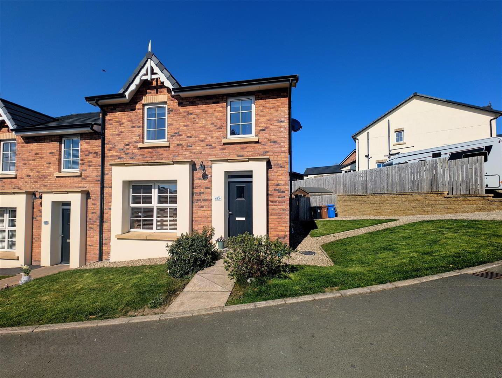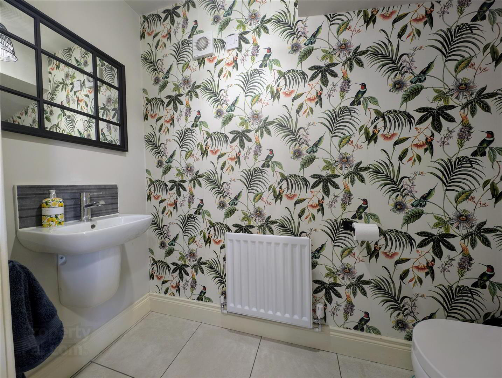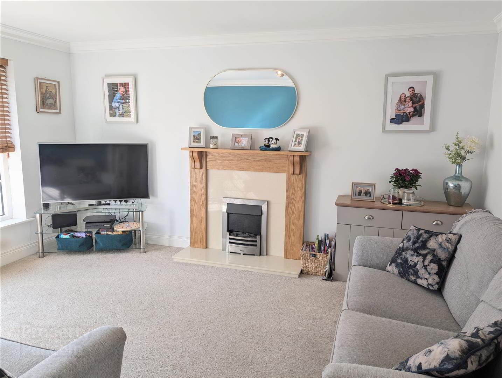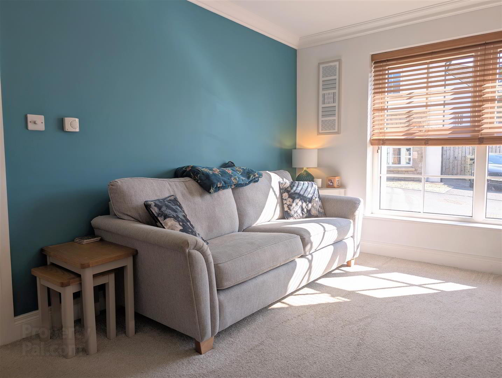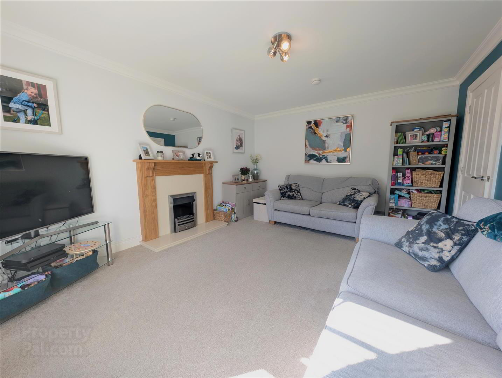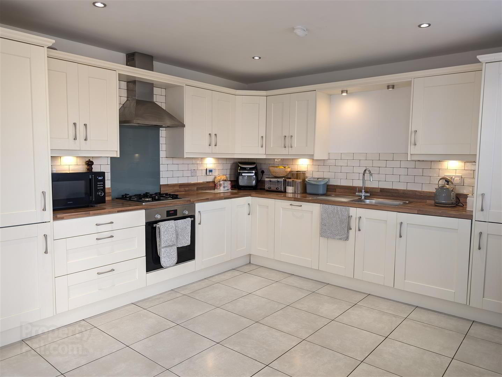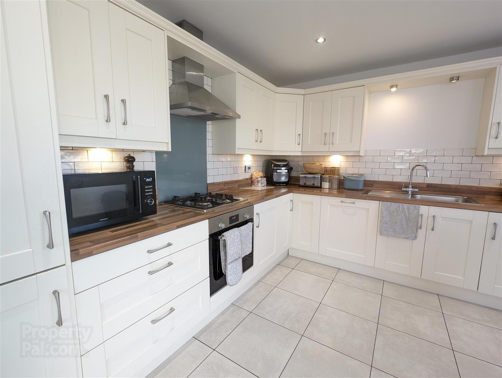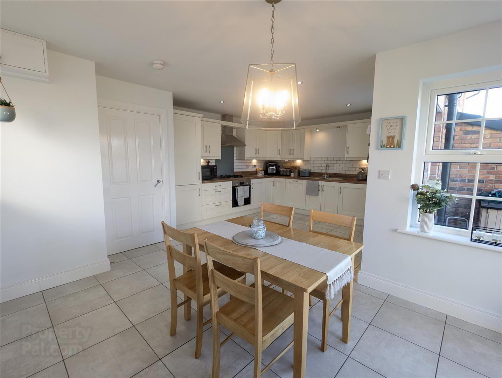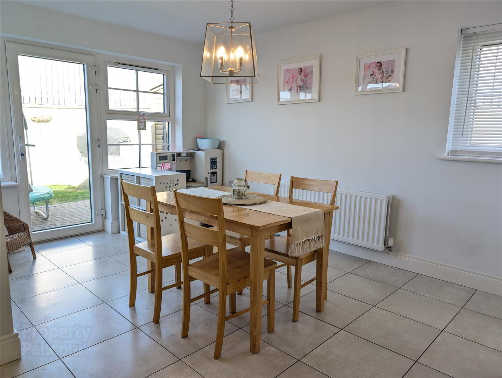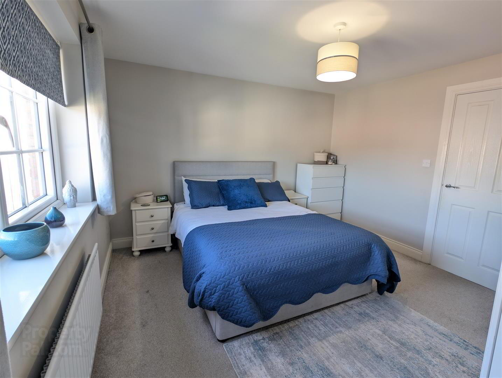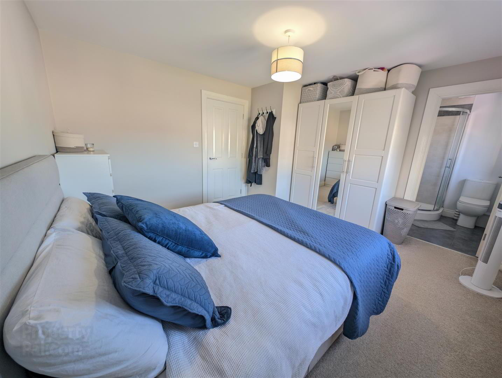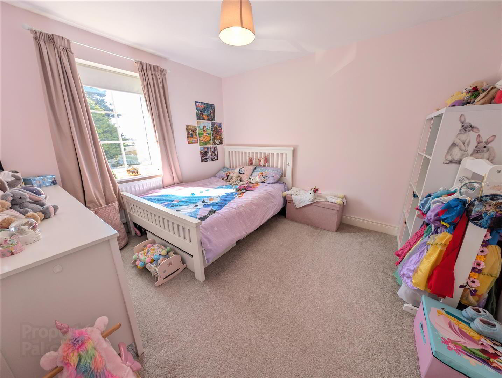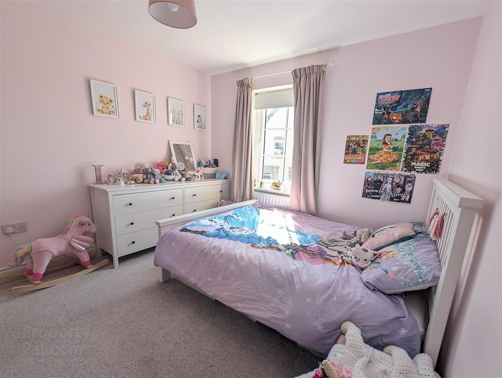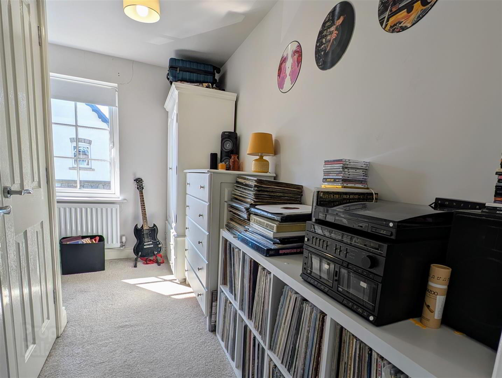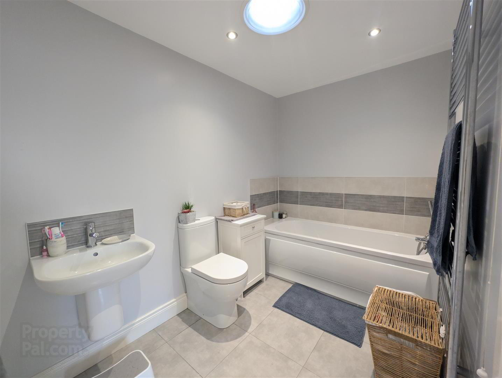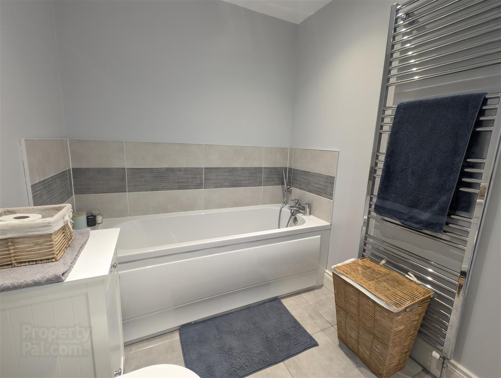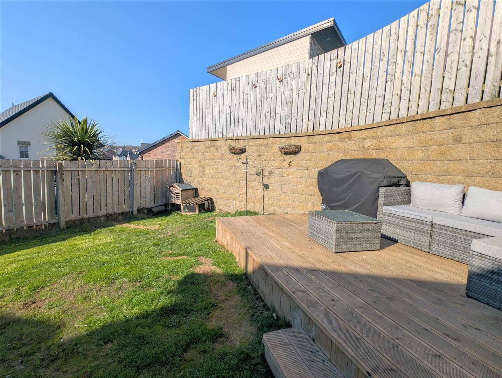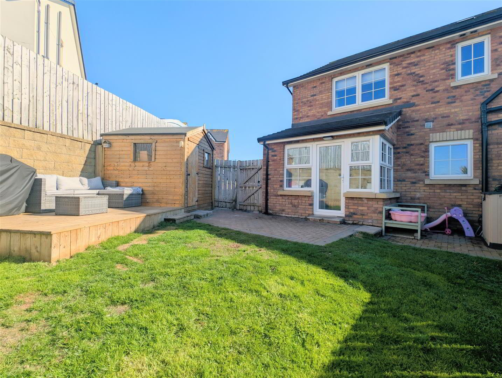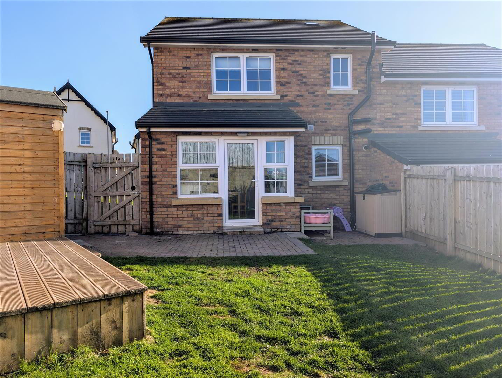45 River Hill Lane,
Newtownards, BT23 7GQ
3 Bed Semi-detached House
Offers Around £219,950
3 Bedrooms
3 Bathrooms
2 Receptions
Property Overview
Status
For Sale
Style
Semi-detached House
Bedrooms
3
Bathrooms
3
Receptions
2
Property Features
Tenure
Freehold
Energy Rating
Broadband
*³
Property Financials
Price
Offers Around £219,950
Stamp Duty
Rates
£1,144.56 pa*¹
Typical Mortgage
Legal Calculator
In partnership with Millar McCall Wylie
Property Engagement
Views All Time
1,672
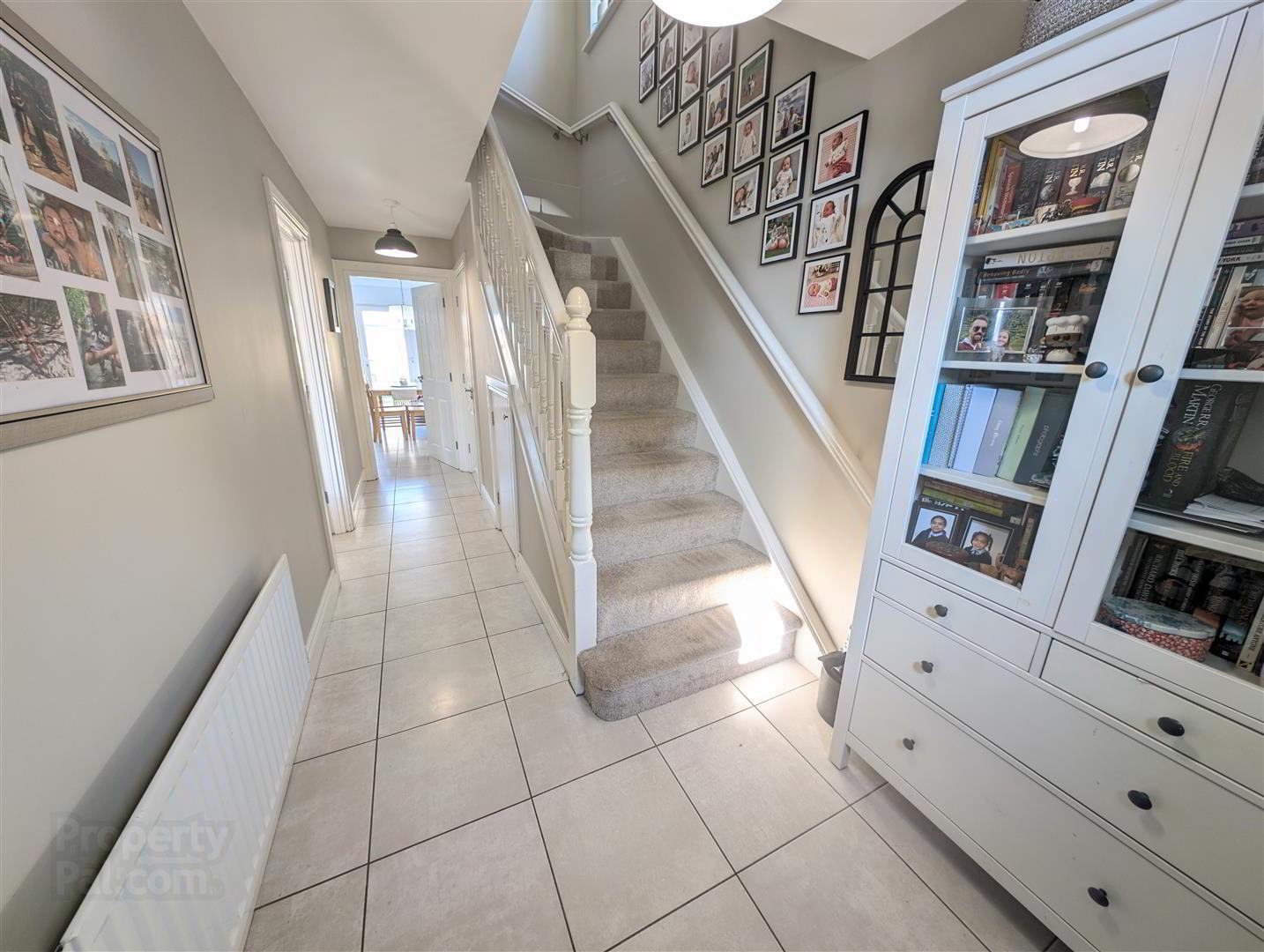
Features
- Stunning Semi Detached Property In The Popular River Hill Development
- Spacious Living Room With Feature Fireplace And Additional Sun Room
- Modern Kitchen/ Dining Room With Range A of Integrated Appliances
- Three Well Proportioned Bedrooms, Master With Ensuite Shower Room
- Ground Floor Guest Toilet Suite And First Floor Family Bathroom Suite
- Gas Fired Central Heating System And uPVC Double Glazed Windows
- Enclosed Rear Garden With Patio Area And Decked Entertaining Area
- Ideal Location Within Walking Distance Of Newtownards Town Centre
Boasting two reception areas, three bedrooms, master with ensuite, and separate family bathroom this property will appeal to a range of buyers. As you step inside, you are greeted by a spacious living room finished with feature gas fire fireplace. The modern kitchen offers a range of built in appliances, space for dining and leads to a bright sun room with access to the rear garden.
The first floor offers three bedrooms, master with ensuite and family bathroom with a pristine white suite. Outside benefits from an enclosed rear garden in lawn, ideal for outdoor activities and an entertaining area for hosting guests.
This well-maintained property offers easy access to all local amenities, not to mention the location being so convenient to many schools and Newtownards town centre. Whether you're looking for your first home or considering an investment opportunity, this modern house ticks all the boxes. Don't miss out on the chance to make this delightful property your own.
- Accommodation Comprises:
- Entrance Hall
- Tiled flooring, under stair storage.
- WC
- White suite comprising low flush w.c, semi pedestal wash hand basin, tile flooring.
- Living Room 4.57m x 3.66m (15'0 x 12'0)
- Fireplace with electric fire, wooden surround, tiled hearth.
- Kitchen/ Dining 5.84m x 3.56m (19'2 x 11'8)
- Modern range of high and low level units, wood effect laminate work surfaces with upstand, built-in under oven, four ring gas hob, stainless steel extractor hood, stainless steel sink unit with mixer tap, integrated fridge freezer, integrated dishwasher, integrated washing machine, partly tiled walls, under cabinet lighting, tiled flooring, recessed spotlighting, into:
- Sun Room 2.90m x 1.35m (9'6 x 4'5)
- Tiled flooring, recessed spotlighting, door to rear garden.
- First Floor
- Landing
- Storage cupboard.
- Bedroom 1 3.86m x 3.66m (12'8 x 12'0)
- Double bedroom.
- Ensuite Shower Room
- White suite comprising low flush w.c., pedestal wash hand basin, corner shower cubicle, tiled shower enclosure, tiled flooring, recessed spotlighting.
- Bedroom 2 3.40m x 3.23m (11'2 x 10'7)
- Double bedroom.
- Bedroom 3 3.40m x 2.49m (11'2 x 8'2)
- Built-in storage cupboard.
- Bathroom 2.90m x 1.83m (9'6 x 6'0)
- White suite comprising low flush w.c, semi pedestal wash hand basin with mixer tap, panelled bath with mixer tap and hand held shower, part tiled walls, chrome feature heated towel rail, tiled flooring, recessed spotlighting.
- Outside
- Garden in lawn to front with stone driveway.
Enclosed rear garden in lawn, patio area, decked entertaining area, boundary fence, outside light, double plug socket.


