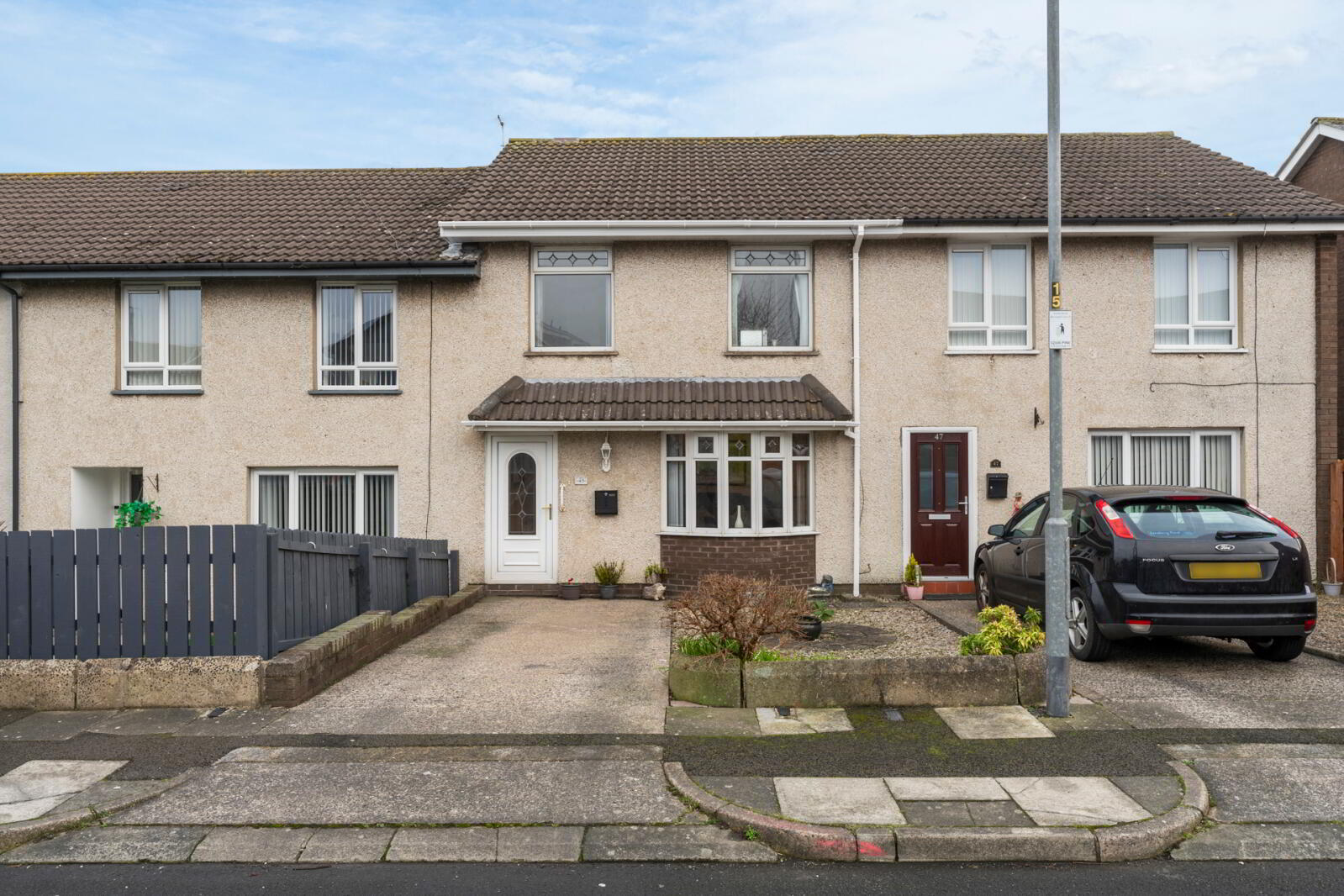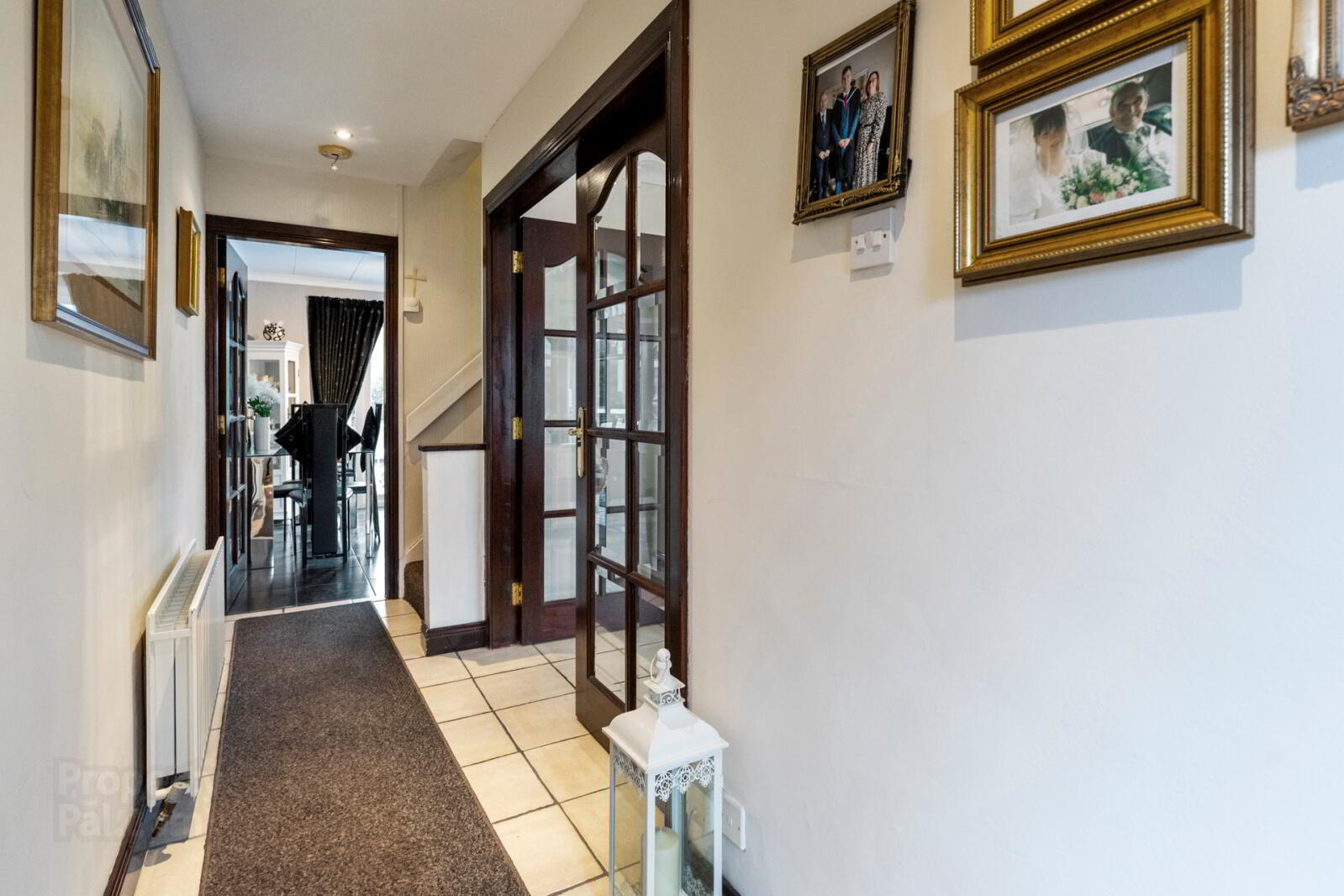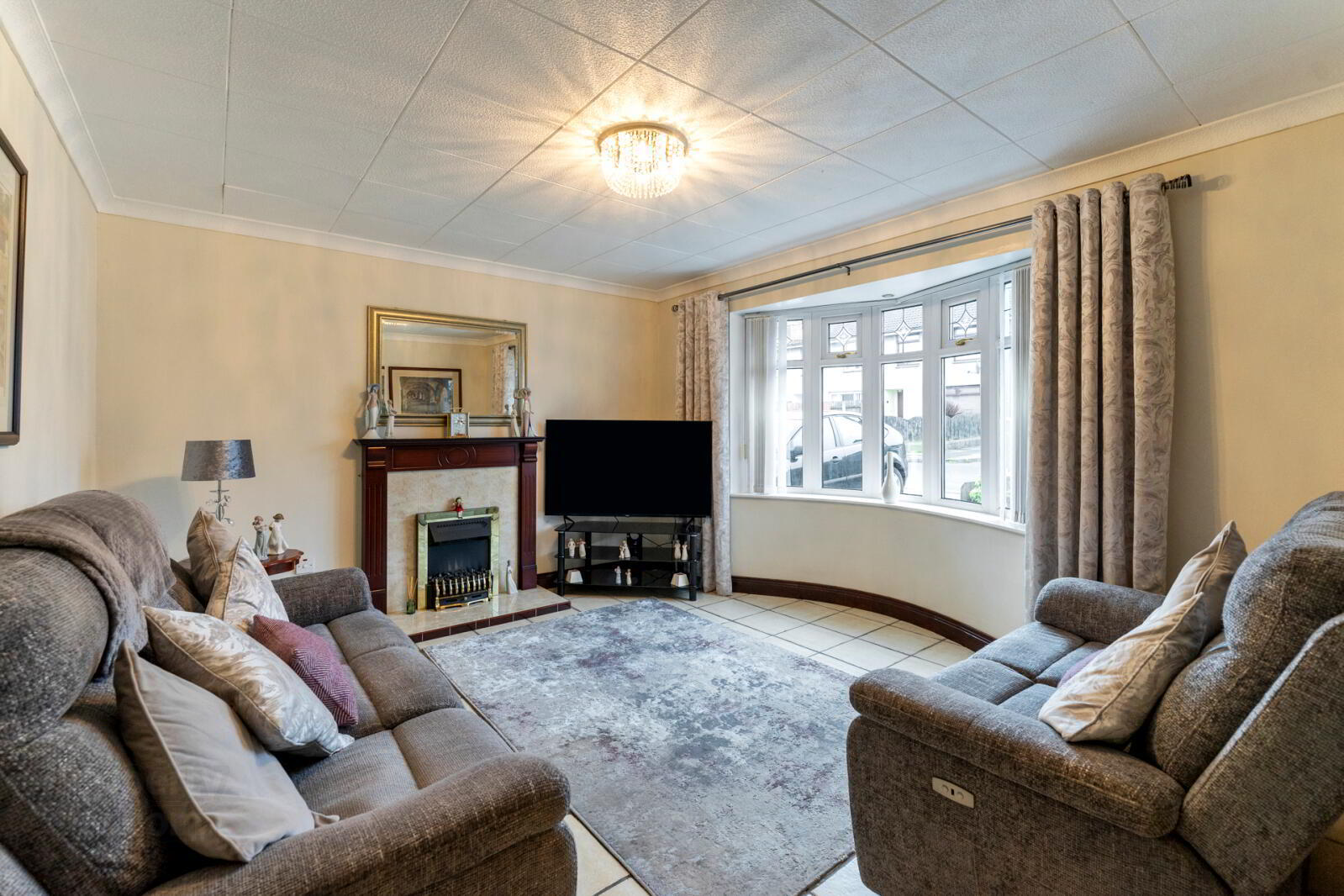


45 Rathgill Drive,
Bangor, BT19 7TE
3 Bed Terrace House
Asking Price £125,000
3 Bedrooms
1 Bathroom
1 Reception
Property Overview
Status
For Sale
Style
Terrace House
Bedrooms
3
Bathrooms
1
Receptions
1
Property Features
Tenure
Not Provided
Energy Rating
Broadband
*³
Property Financials
Price
Asking Price £125,000
Stamp Duty
Rates
£616.75 pa*¹
Typical Mortgage

Features
- Well presented mid terrace property
- Spacious living room with bow window
- Fitted kitchen open plan to dining area and French doors to garden
- Three well appointed bedrooms
- Shower room with four piece white suite
- Oil fired central heating and uPVC double glazing
- Off street driveway parking for one car
- Fully enclosed low maintenance rear garden
- Popular and convenient location
- Within close proximity to Bloomfield shopping complex, schools and Bangor City Centre
- Ideally suited to the first time buyer, professional couple, family or investor alike
- Early viewing strongly recommended to fully appreciate all that is on offer
- Ground Floor
- Covered entrance porch, uPVC double glazed French door.
- Reception Hall
- Ceramic tiled floor.
- Living Room
- 4.1m x 3.89m Into bay. (13'5" x 12'9")
Ceramic tiled floor. - Kitchen/ Dining
- 5.33m x 3.4m (17'6" x 11'2")
Range of high and low level units, laminated work surfaces, single drainer stainless steel bowl and a quarter sink unit. Partly tiled walls, integrated electric oven with ceramic hob above. plumbed for washing machine, integrated fridge freezer, pull out larder, ceramic tiled floor, large built in storage cupboard under stairs , uPVC double glazed French doors and side panel to rear garden. - Landing
- Access to roof space, built in storage cupboard, hot press with copper cylinder and built in storage area.
- Bedroom 1
- 3.48m x 3.12m (11'5" x 10'3")
Range of built in furniture. - Bedroom 2
- 3.48m x 2.8m (11'5" x 9'2")
Corniced ceiling and built in wardrobe. - Bedroom 3
- 2.51m x 2.3m (8'3" x 7'7")
Built in wardrobe. - Bathroom
- White suite comprising of low flush WC, panelled bath with corner built in fully tiled shower cubicle with electric shower unit. Chrome heated towel rail, ceramic tiled floor and fully tiled walls.
- Outside
- Fully enclosed low maintenance rear garden in paving with PVC oil tank and boiler house. Front garden in lawn with off street private parking for 1 car.






