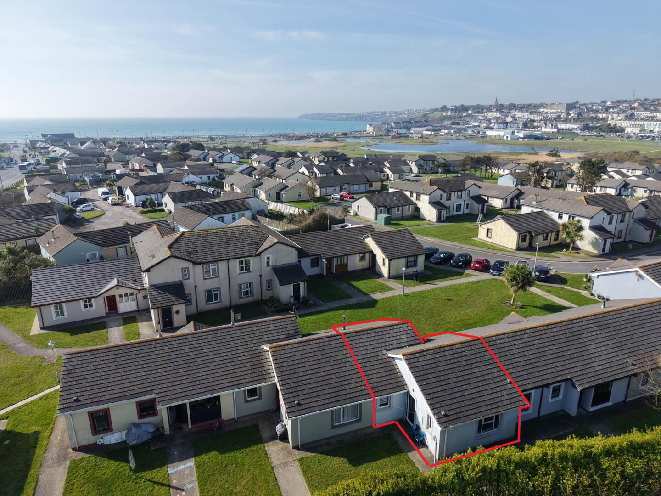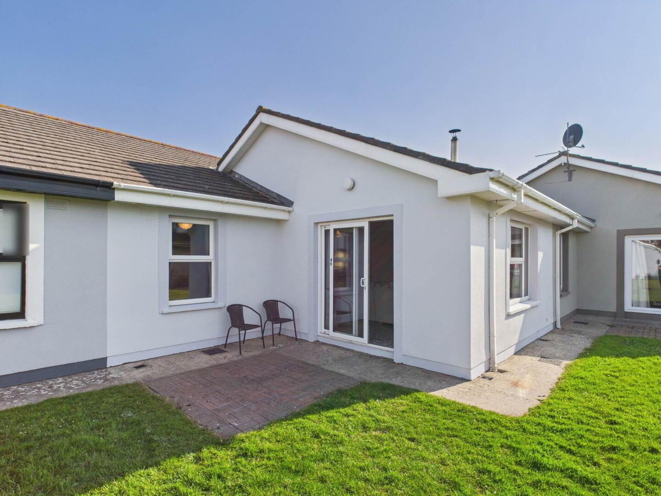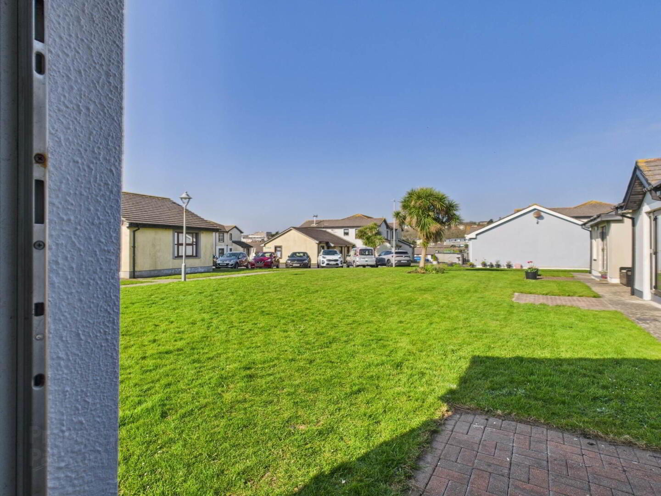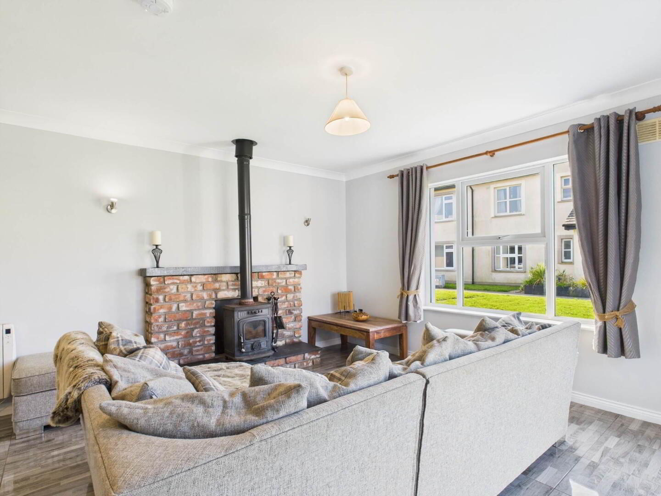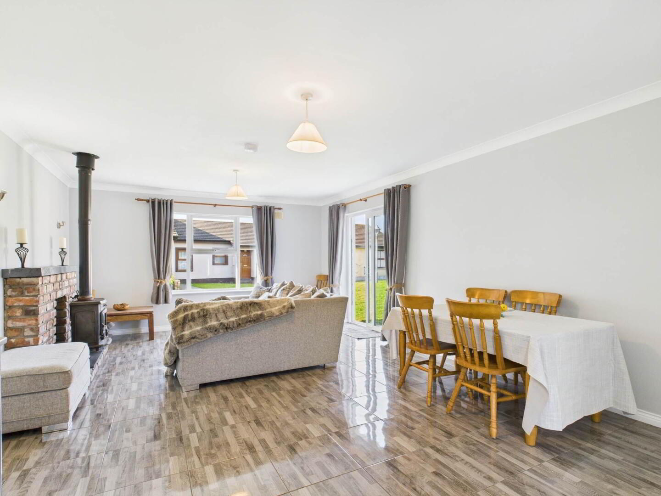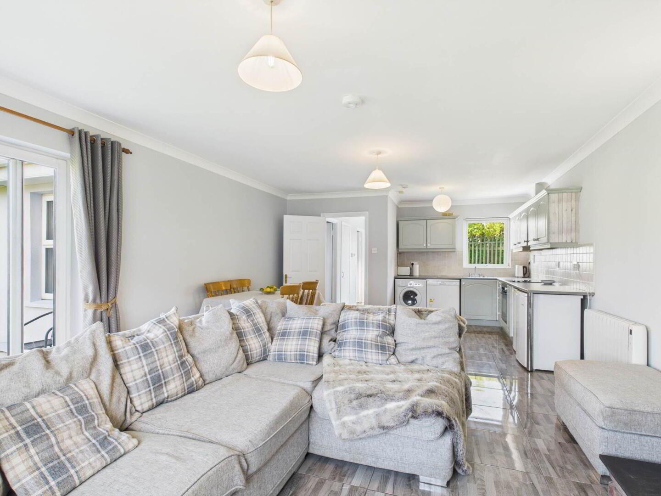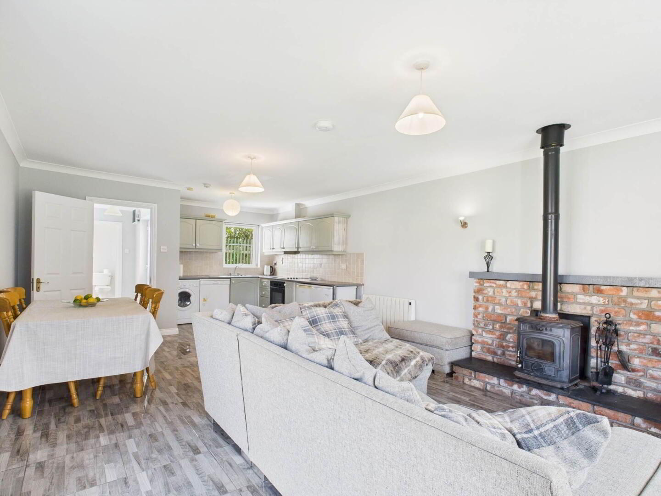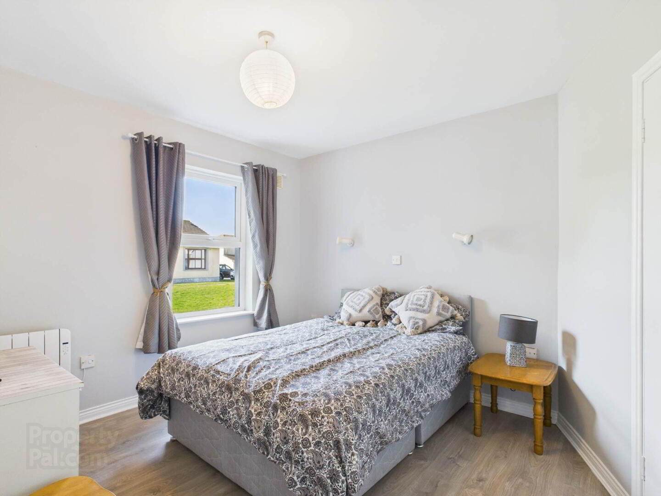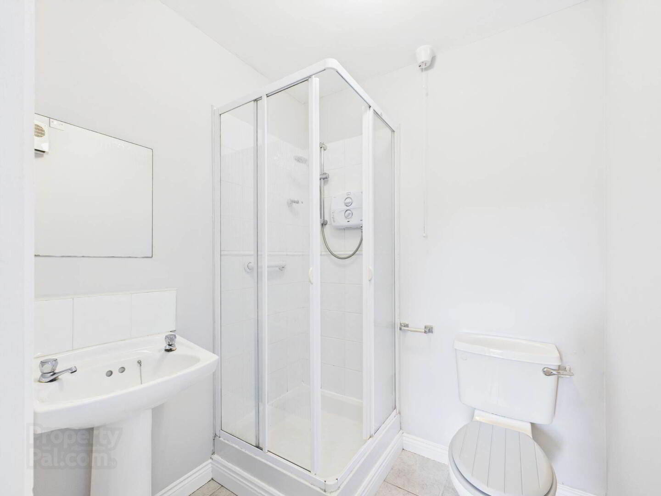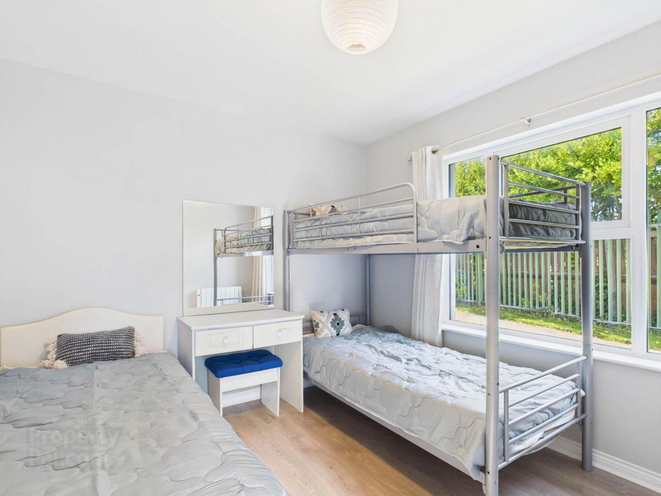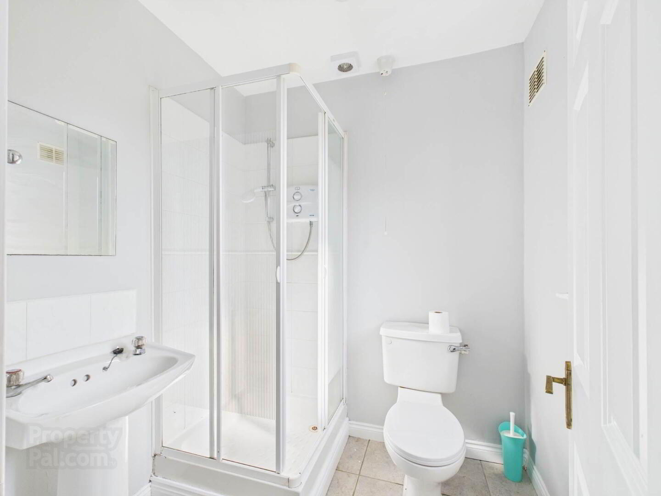45 Pebble Drive,
Tramore, X91X3T9
2 Bed Terrace House
Guide Price €220,000
2 Bedrooms
2 Bathrooms
1 Reception
Property Overview
Status
For Sale
Style
Terrace House
Bedrooms
2
Bathrooms
2
Receptions
1
Property Features
Tenure
Freehold
Energy Rating

Property Financials
Price
Guide Price €220,000
Stamp Duty
€2,200*²
Property Engagement
Views All Time
149
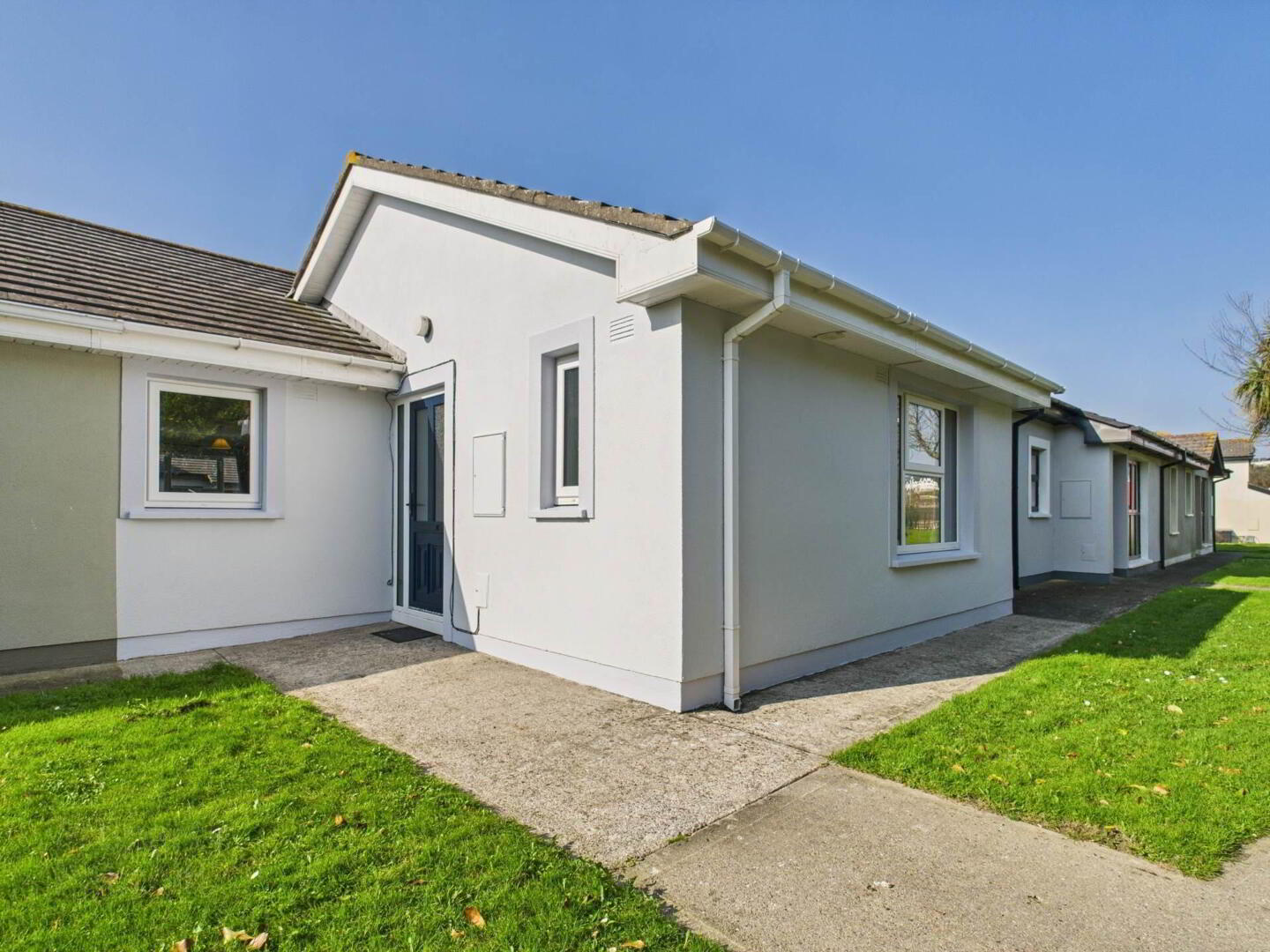
Barry Herterich Auctioneers are delighted to present this beautifully finished 2-bedroom bungalow in the ever-popular Pebble Beach development in Tramore. Perfectly positioned just minutes from the stunning Tramore Beach and the bustling town centre, this home offers an unbeatable coastal lifestyle in one of the South East`s most sought-after seaside locations.
Boasting a C3 BER rating, this bungalow is tastefully decorated throughout and comes fully furnished, making it a true turnkey opportunity.The property features a composite front door, PVC double-glazed windows, and a stove in the living area, providing warmth and charm.
The accommodation comprises an entrance hall, a spacious open-plan kitchen/dining/living area, a main bedroom with an en-suite shower room, a second bedroom, and a main bathroom. Upon entering, you are welcomed into a bright and inviting entrance hall. Moving further, the heart of the home is the open-plan kitchen/dining/living area, where a lovely tiled floor extends throughout, enhancing the sense of space and continuity. The well-appointed kitchen is fitted with modern units and ample storage, seamlessly flowing into the dining and living space, where the stove creates a warm and homely atmosphere. The main bedroom is a generous double room with fitted wardrobes and the added benefit of a private en-suite shower room. The second bedroom is a generous size and ideal for guests, family members, or a home office. A main bathroom completes the layout, completed with modern fixtures and fittings.
Tramore is renowned for its breathtaking coastline, golden sandy beach, and thriving water sports scene, making it a haven for outdoor enthusiasts. Whether you enjoy surfing, swimming, kayaking, or long scenic walks along the shore, this vibrant town has something for everyone. Beyond the beach, Tramore boasts a charming main street lined with award-winning cafés, restaurants, and boutique shops, offering a fantastic selection of dining and social experiences. From artisan coffee at kerbside cafés to exquisite seafood overlooking the bay, Tramore`s lively atmosphere is second to none.
With its unrivalled location near the beach and town centre, this property presents a rare opportunity to enjoy the very best of coastal living in Tramore.
Early viewing is highly recommended!
FEATURES
Superb location minutes from town centre and beach
Excellent `C3` BER rating
PVC double glazed windows and patio door
Composite front door
Beautifully finished throughout
Stove in living area
Furnished
New wall panel electric heating
Management Fee €1000 for 2025
Entrance Hall - 3.51m (11'6") x 1.16m (3'10")
Composite front door, hot press, tiled flooring.
Open plan kitchen/livindroom - 7.91m (25'11") x 4.34m (14'3")
Fitted kitchen units, tiled flooring, stove, patio door to patio area
Master bedroom - 3.74m (12'3") x 3.13m (10'3")
Laminate flooring, built in wardrobes.
En-suite - 1.76m (5'9") x 1.69m (5'7")
Tiled flooring, electric shower, w.c and w.h.b.
Bedroom 2 - 3.08m (10'1") x 2.91m (9'7")
Laminate flooring, built in wardrobes
Bathroom - 1.83m (6'0") x 1.69m (5'7")
Tiled flooring, electric shower, w.c and w.h.b.
what3words /// decant.plug.debit
Notice
Please note we have not tested any apparatus, fixtures, fittings, or services. Interested parties must undertake their own investigation into the working order of these items. All measurements are approximate and photographs provided for guidance only.

Click here to view the 3D tour
