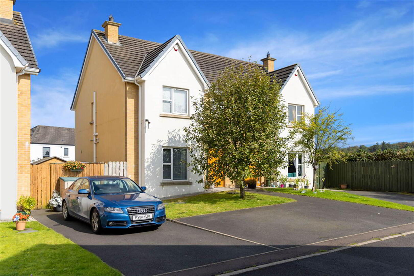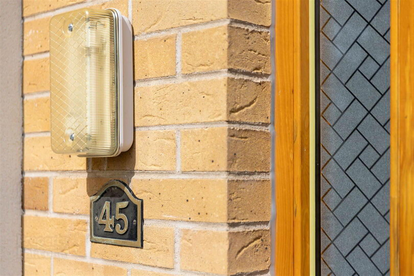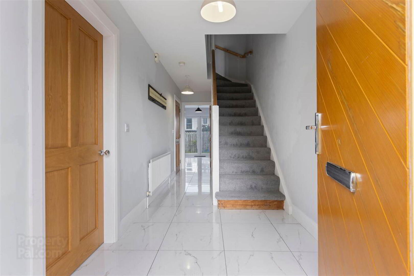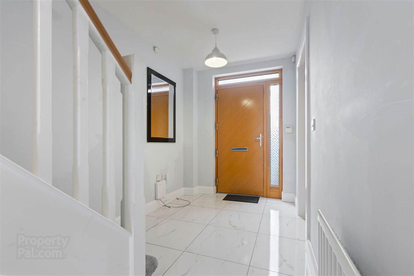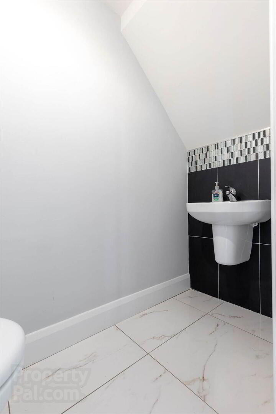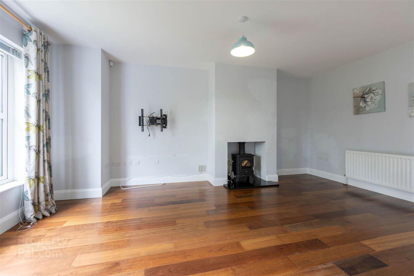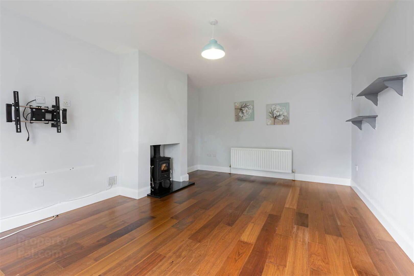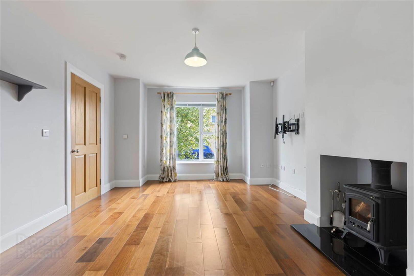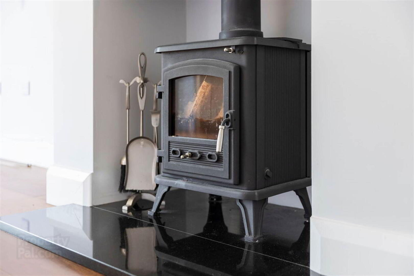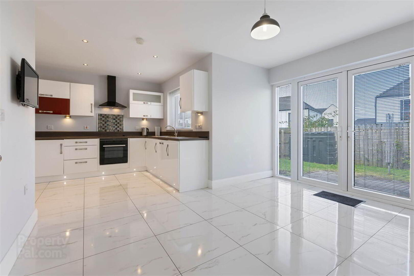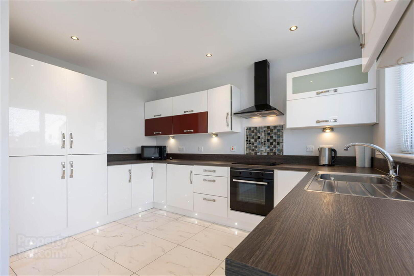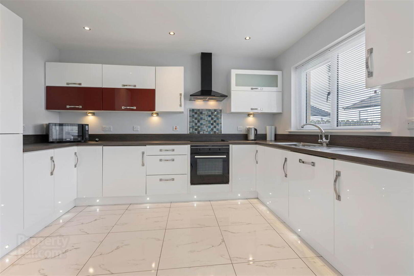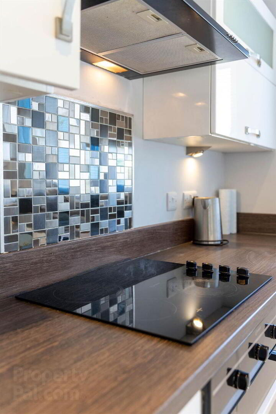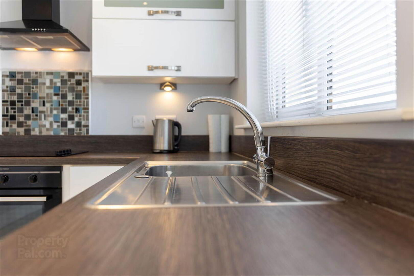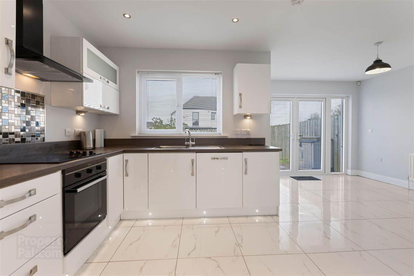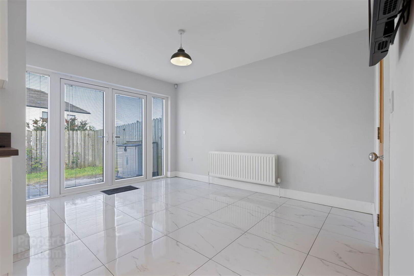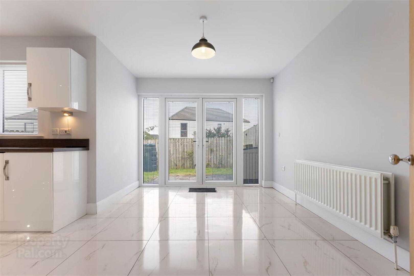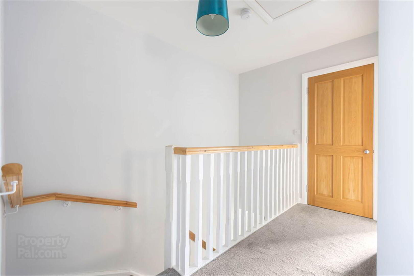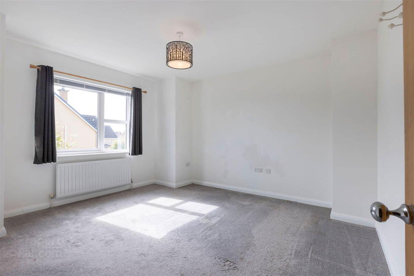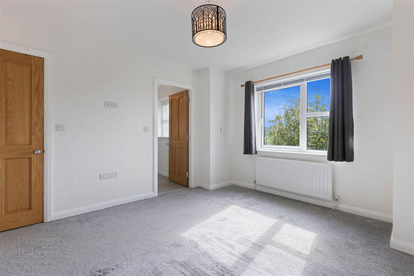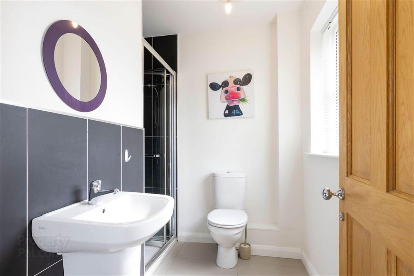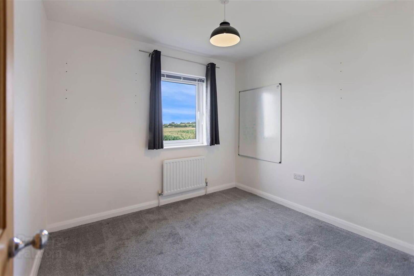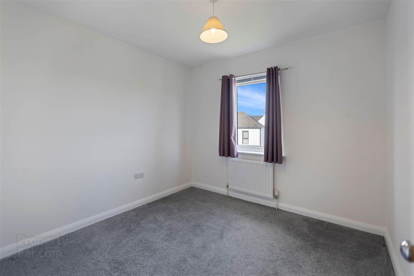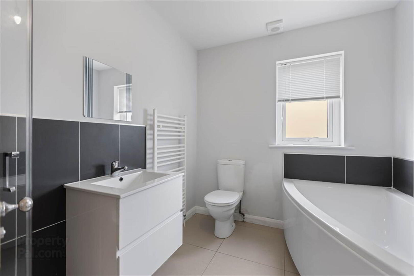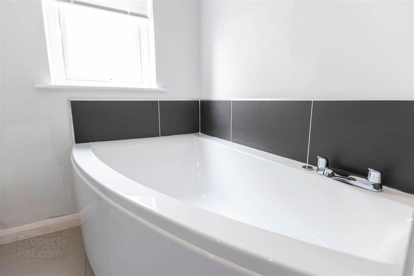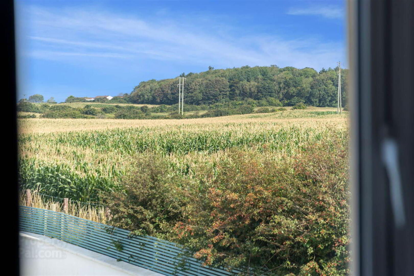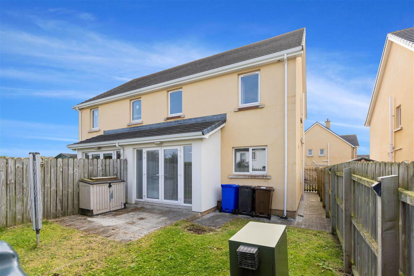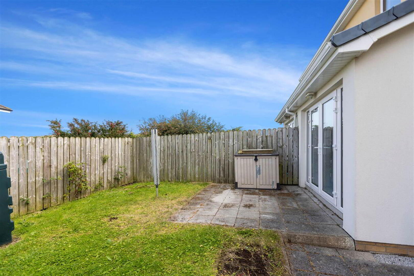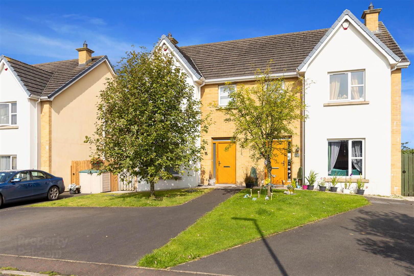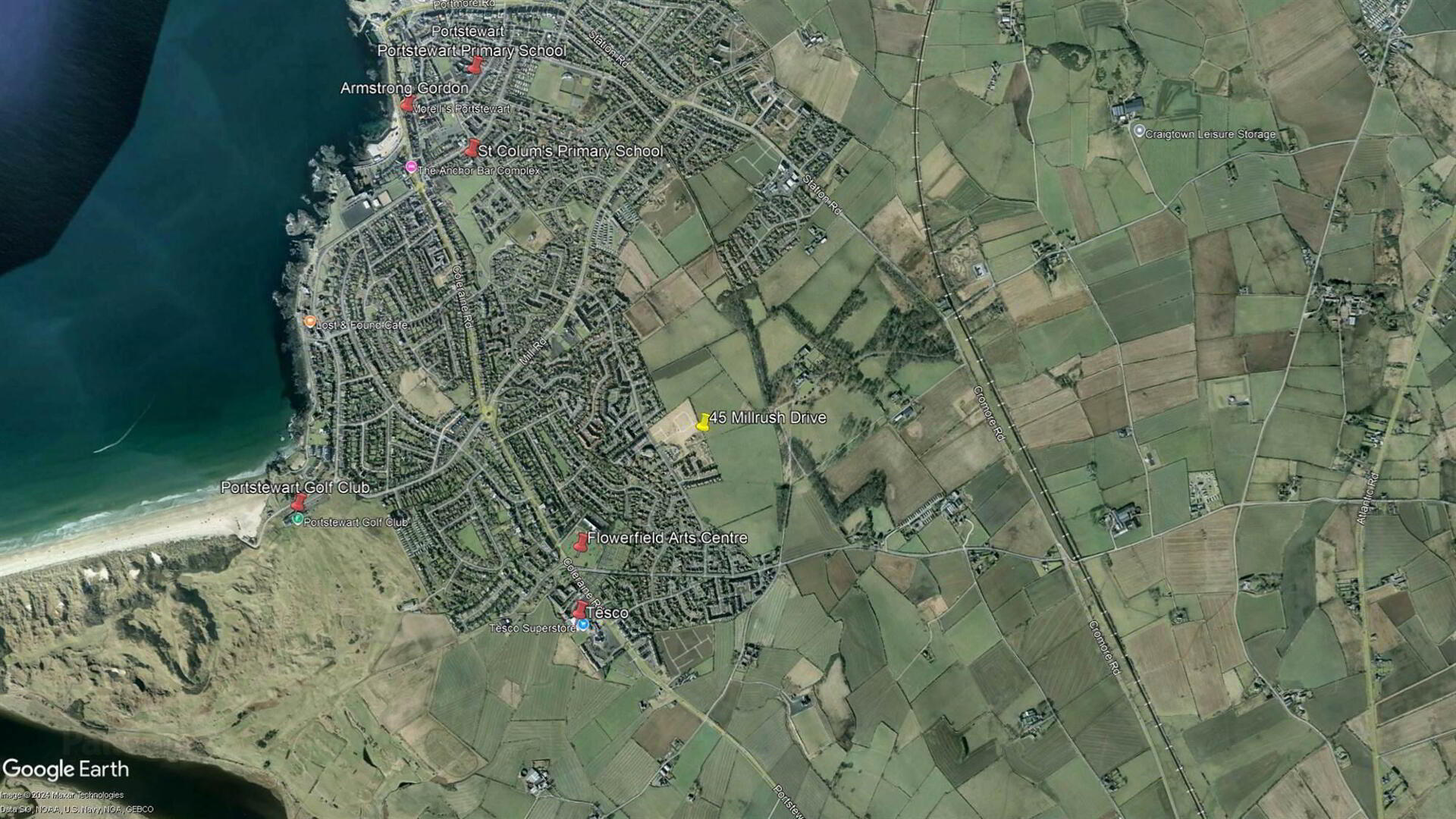45 Millrush Drive,
Portstewart, BT55 7FX
3 Bed Semi-detached House
Offers Over £235,000
3 Bedrooms
2 Bathrooms
1 Reception
Property Overview
Status
For Sale
Style
Semi-detached House
Bedrooms
3
Bathrooms
2
Receptions
1
Property Features
Tenure
Leasehold
Energy Rating
Broadband
*³
Property Financials
Price
Offers Over £235,000
Stamp Duty
Rates
£1,329.90 pa*¹
Typical Mortgage
Legal Calculator
Property Engagement
Views Last 7 Days
743
Views Last 30 Days
3,964
Views All Time
26,650
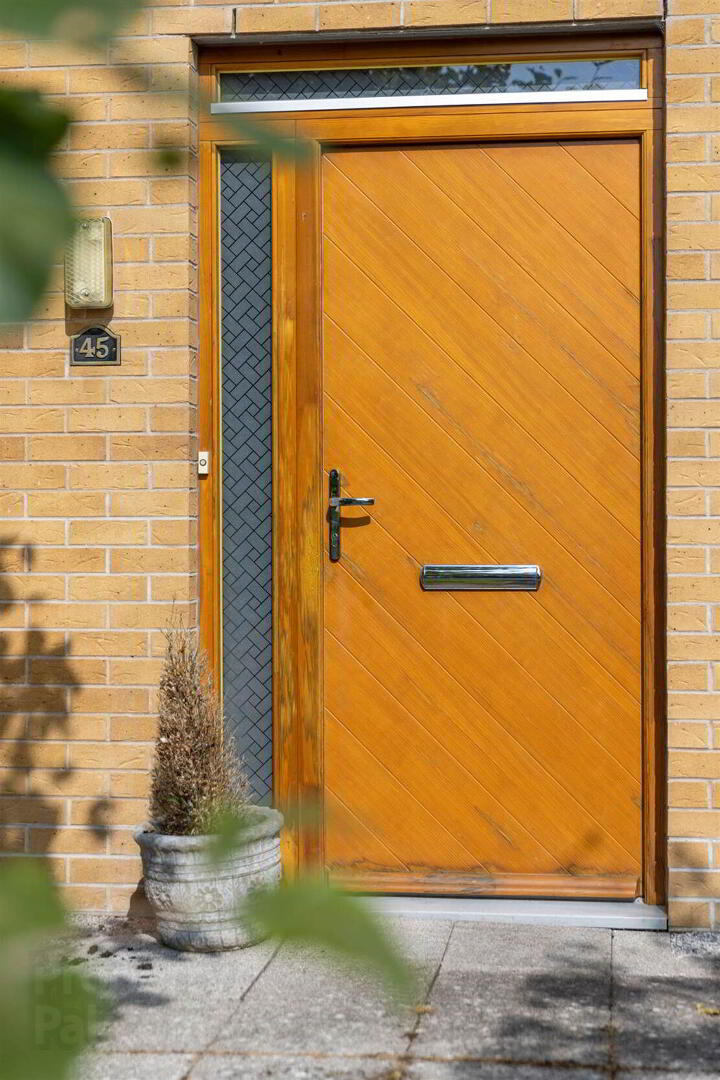
Features
- Oil Fired Central Heating
- PVC Double Glazed Windows
- Burglar Alarm
- UPVC Soffits & Fascia Boards
- Management Company In Place For £120.00 Per Annum
- Cul De Sac Location
- Countryside Views To Side Of Property
A very well presented three bedroom semi-detached house situated in a residential area. The property extends to approximately 1,119 sq ft of living space and was constructed circa 2013 by Harrod Homes Ltd. Internally the property offers both bright and spacious accommodation throughout and has been very well maintained by the current vendor culminating in a very warm atmosphere right through and benefiting from a contemporary theme. Externally the property benefits from a fully enclosed and well laid out rear garden. This beautiful home will be suitable to a wide spectrum of potential purchasers. The property itself presents itself as a unique opportunity to procure an outstanding home in this beautiful part of the North Coast. The field adjacent to the property is currently Land Protected Under The Northern Area Plan 2016.
Ground Floor
- ENTRANCE HALL:
- With cloaks cupboard and porcelain tiled floor.
- SEPARATE WC:
- With floating wash hand basin with tiled surround, extractor fan and tiled floor.
- LOUNGE:
- 5.23m x 3.58m (17' 2" x 11' 9")
With recess for log burner with tiled hearth and solid wood floor. - KITCHEN:
- 5.69m x 3.89m (18' 8" x 12' 9")
With single drainer stainless steel sink unit, high and low level built in units, integrated ‘Indesit’ oven with extractor fan above and tiled splashback, integrated fridge freezer, integrated washing machine, integrated dishwasher, saucepan drawers, recessed lighting, tiled floor and PVC French doors leading to rear garden. (average)
First Floor
- LANDING:
- With hot press and access to roof space.
- BEDROOM (1):
- 3.89m x 3.43m (12' 9" x 11' 3")
- ENSUITE SHOWER ROOM:
- Ensuite off with w.c., wash hand basin with tiled surround, fully tiled walk in shower cubicle with mains shower, extractor fan and tiled floor.
- BEDROOM (2):
- 2.79m x 2.79m (9' 2" x 9' 2")
- BEDROOM (3):
- 2.82m x 2.79m (9' 3" x 9' 2")
- BATHROOM:
- With white suite comprising w.c., wash hand basin with storage below, fully tiled walk in shower cubicle with electric shower, feature corner bath with tiled surround, vertical heated towel rail, extractor fan and tiled floor.
Outside
- Tarmac driveway leading to property. Garden to front is laid in lawn. Garden to rear is laid in lawn and fenced in with paved patio area. Light to front and rear.
Management Company
- Please note that all purchasers will become Shareholders in a Management Company formed to provide buildings insurance and maintain communal areas etc. Details of the annual Service Charge and full management services are available on request. Current Service Charge is £120.00 per annum. (03.09.24)
Directions
Approaching Portstewart on the Coleraine Road, turn right at Flowerfield Arts Centre onto Agherton Road. Take your third left onto Lissadell Avenue and third right again into Millrush Drive. Take your second left and then first right. Take your next left and then right again. No 45 will be the second last house on the corner on your left hand side.


