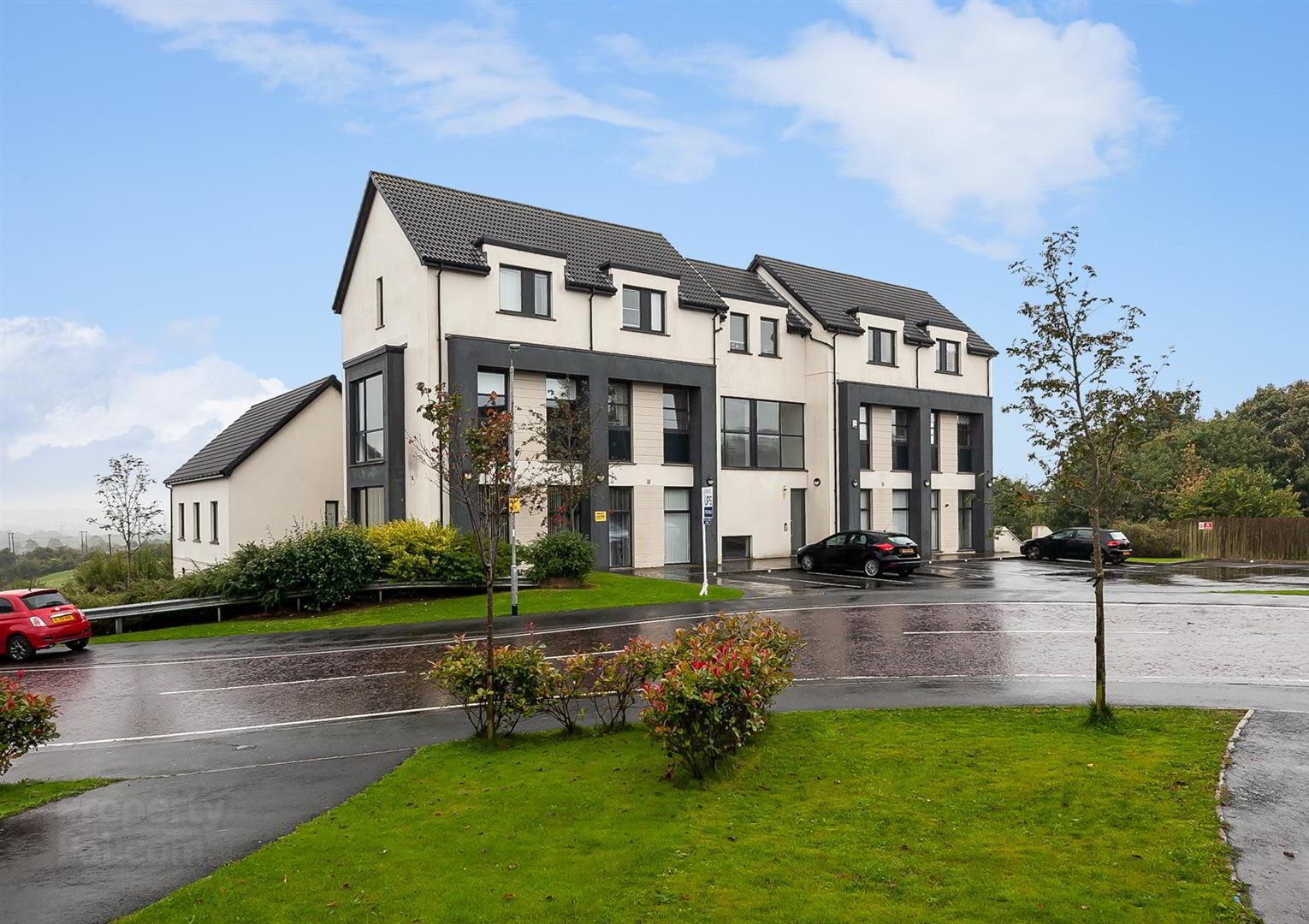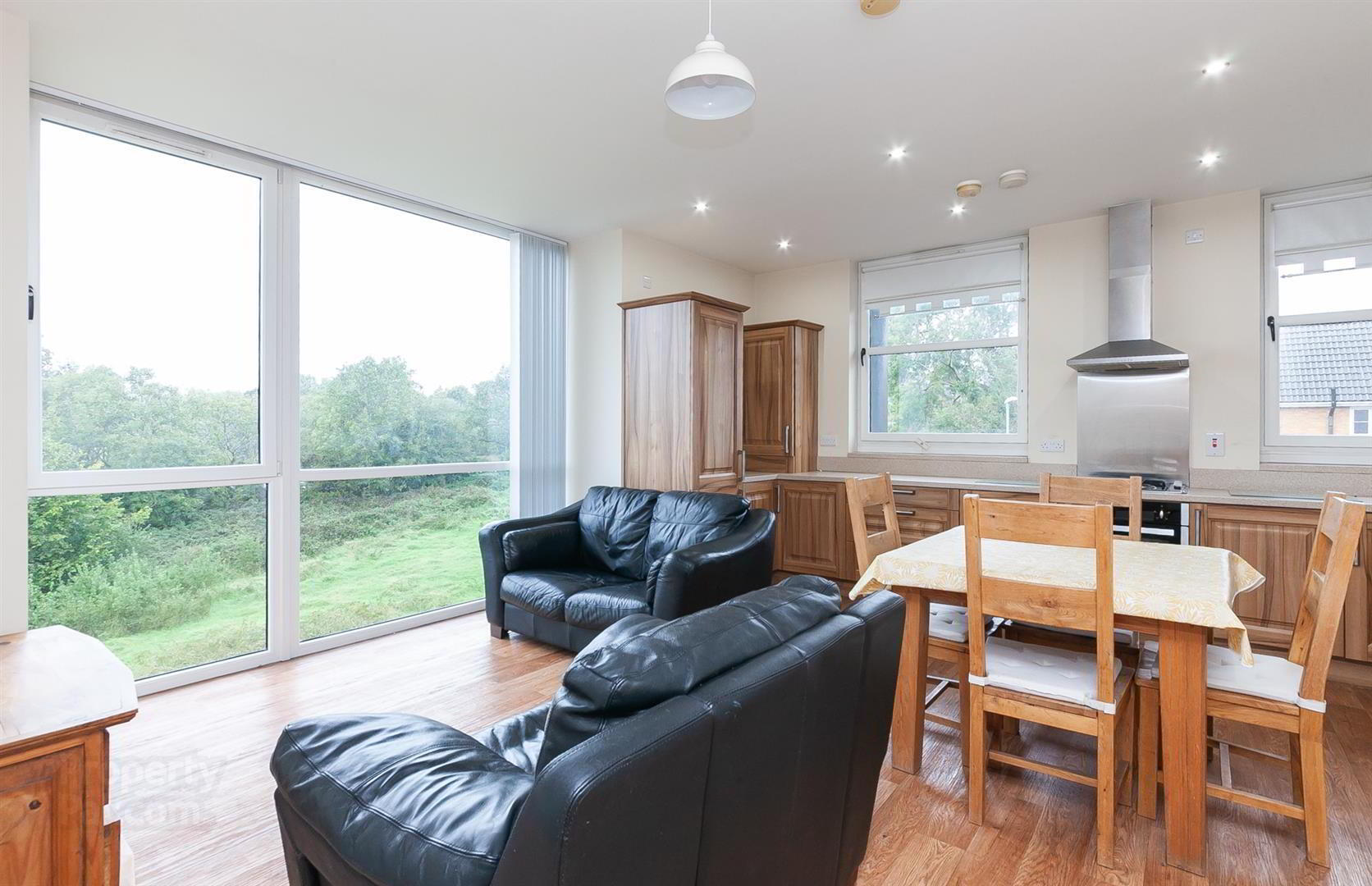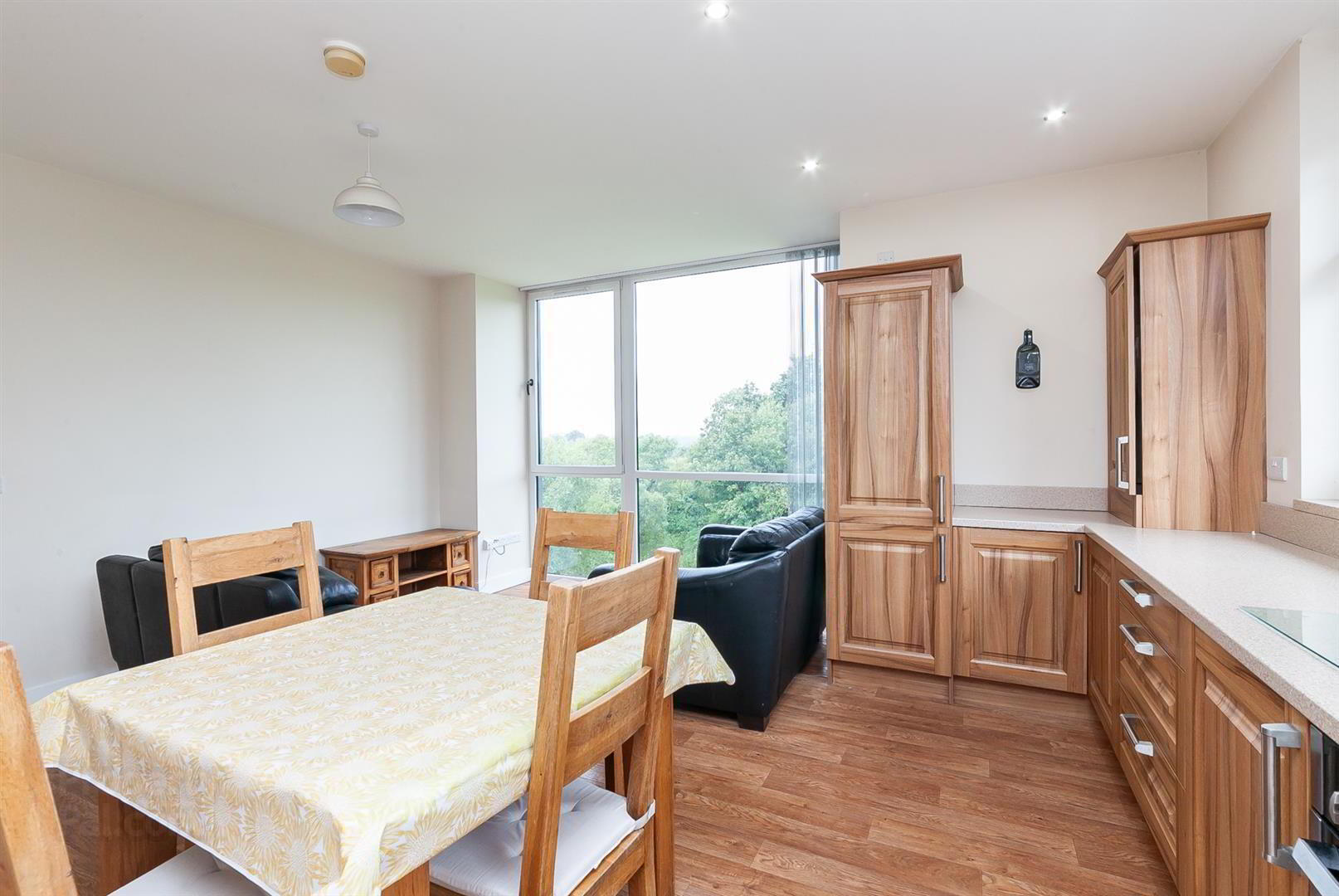


45 Lagmore View Road,
Stewartstown Road, Belfast, BT17 0FR
2 Bed Duplex Apartment
Sale agreed
2 Bedrooms
1 Bathroom
1 Reception
Property Overview
Status
Sale Agreed
Style
Duplex Apartment
Bedrooms
2
Bathrooms
1
Receptions
1
Property Features
Tenure
Leasehold
Energy Rating
Broadband
*³
Property Financials
Price
Last listed at Offers Around £134,950
Rates
£864.31 pa*¹
Property Engagement
Views Last 7 Days
71
Views Last 30 Days
236
Views All Time
7,554

Features
- An extraordinary duplex apartment superbly placed within this modern complex adjacent to beautiful open countryside/greenery.
- Two good sized bedrooms at first floor level.
- Bright and airy living room open plan to kitchen / dining arrangement with beautiful views.
- Feature picture window in living room overlooking mature greenery.
- White bathroom suite.
- Gas fired central heating system / Upvc double glazing / Higher-than-average energy rating (EPC C-79)
- Approached via a door entry intercom system - safe and secure living.
- Offered for sale chain-free and proximity to lots of amenities as well as convenient to both Belfast and Lisburn.
- Excellent transport links along with the Glider service on the Stewartstown Road as well as arterial routes and the motorway network.
- A beautiful apartment in this desirable and highly sought-after location that is in constant demand, early viewing recommended.
Benefitting from a higher-than-average energy rating (EPC C-79) and well-appointed living space over two storeys, this beautiful apartment is offered for sale chain-free, and the accommodation is briefly outlined below.
Two good-sized bedrooms and a white bathroom suite complete the first-floor level.
On the ground floor there is an entrance hall with a good-sized handy storeroom and a bright and airy living room open plan to a kitchen/dining arrangement. The living room has a feature picture window overlooking mature greenery.
Other qualities include gas-fired central heating and Upvc double glazing, and the apartment is approached via a door entry intercom system and offers contemporary and secure living in this most desirable location.
Early viewing is recommended.
A service charge of approximately £86.00 per month is payable at present. We recommend that the purchaser and their solicitor confirm the service charge amount and inclusions. The management company is Charles White Ltd 02895609995)
- GROUND FLOOR
- Door entry intercom system to;
- COMMUNAL ENTRANCE
- Well-maintained communal areas, stairs to;
- FIRST FLOOR
- APARTMENT ENTRANCE
- ENTRANCE HALL
- Store room.
- LIVING ROOM
- Feature picture window, attractive views over mature greenery. Open plan to;
- KITCHEN / DINING AREA 5.18m x 5.03m (17'0 x 16'6)
- Range of high and low level units, integrated fridge and freezer, integrated dishwasher, built-in 4 ring hob and underoven, stainless steel extractor fan, single drainer stainless steel 1 1/2 bowl sink unit, spotlights, stairs to;
- FIRST FLOOR
- SPACIOUS LANDING
- BEDROOM 1 3.53m x 2.92m (11'7 x 9'7)
- Beautiful views.
- BEDROOM 2 3.05m x 2.87m (10'0 x 9'5)
- WHITE BATHROOM SUITE
- Bath, telephone hand shower, thermostatically controlled shower unit, low flush w.c, pedestal wash hand basin, chrome effect towel warmer.
- OUTSIDE
- Parking.




