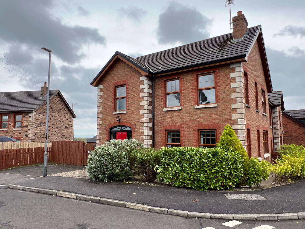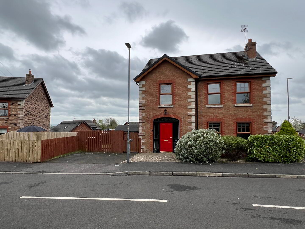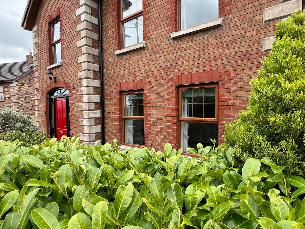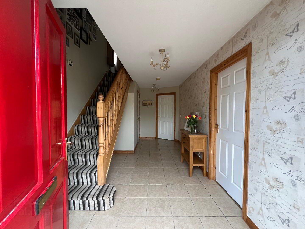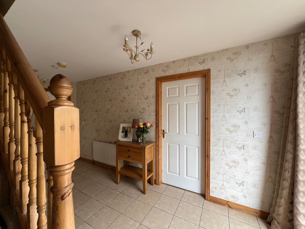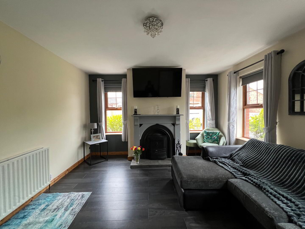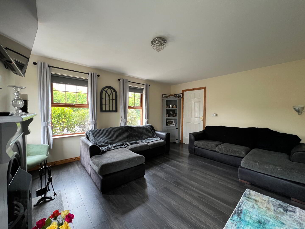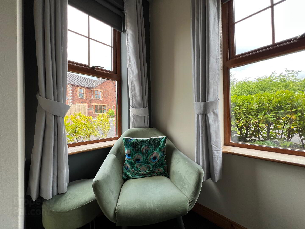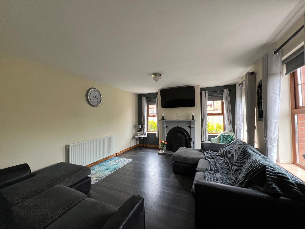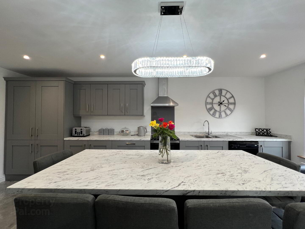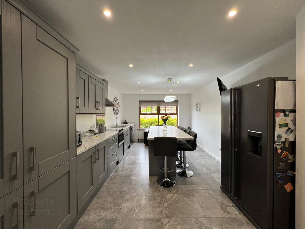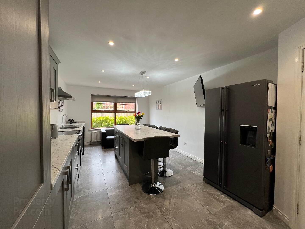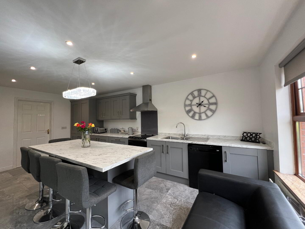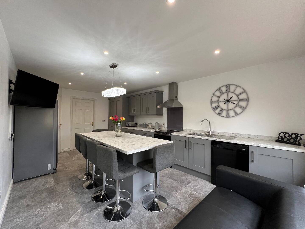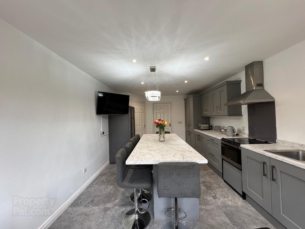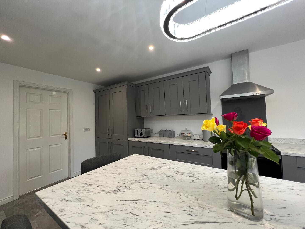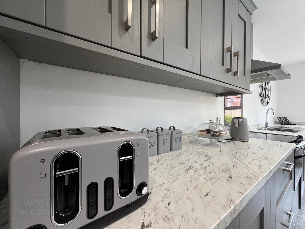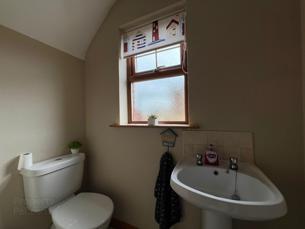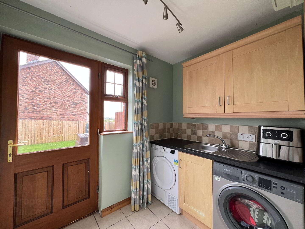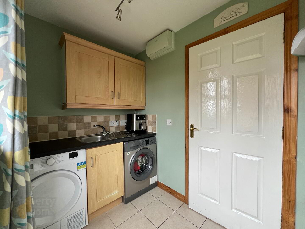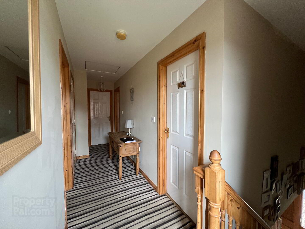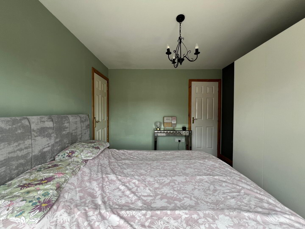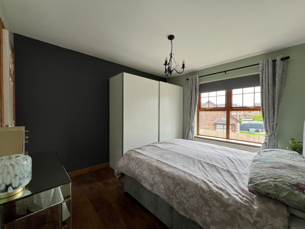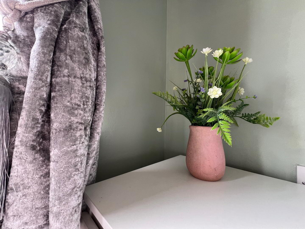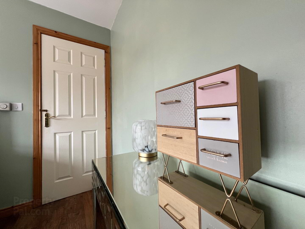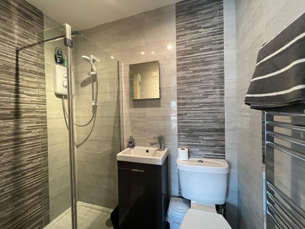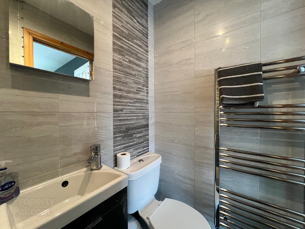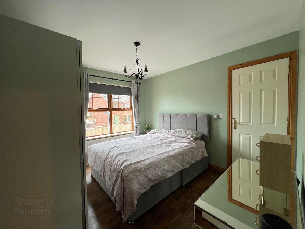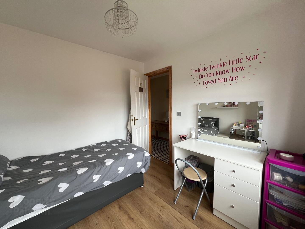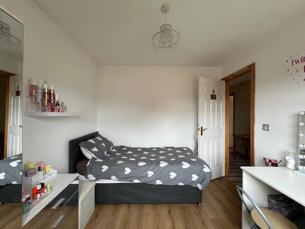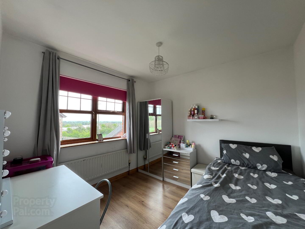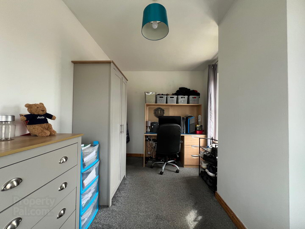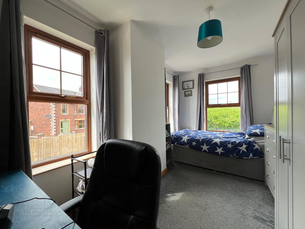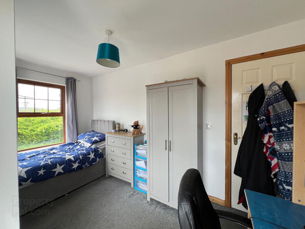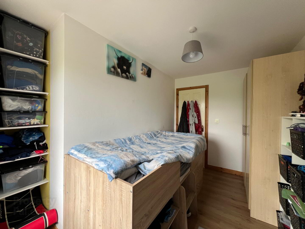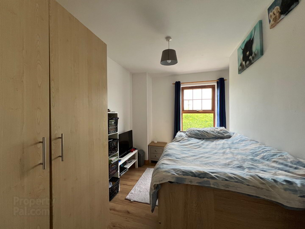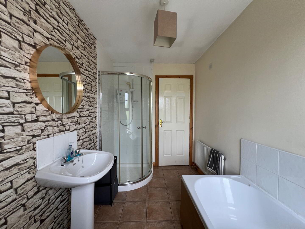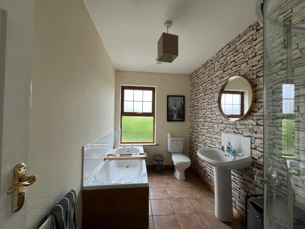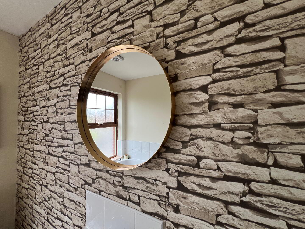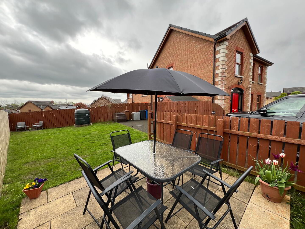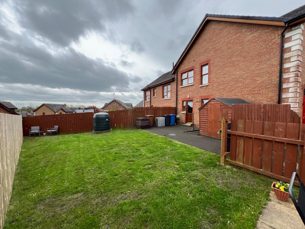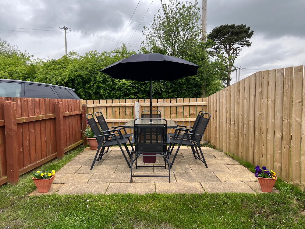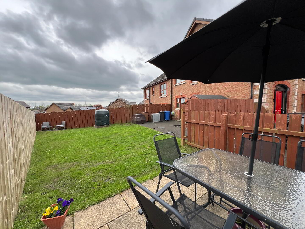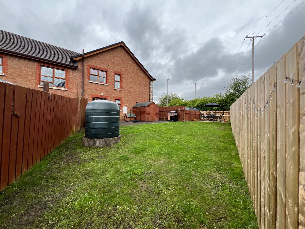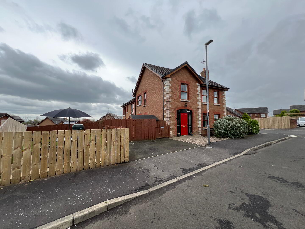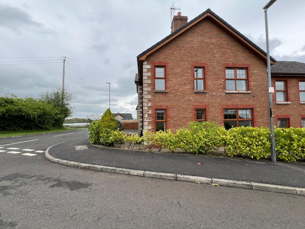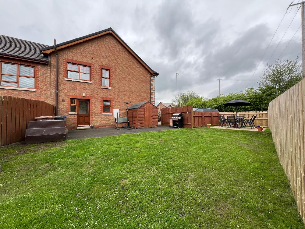45 Hawthorne Road,
Maghera, BT46 5FN
4 Bed Semi-detached House
Offers Over £175,000
4 Bedrooms
2 Bathrooms
1 Reception
Property Overview
Status
For Sale
Style
Semi-detached House
Bedrooms
4
Bathrooms
2
Receptions
1
Property Features
Tenure
Freehold
Heating
Oil
Broadband
*³
Property Financials
Price
Offers Over £175,000
Stamp Duty
Rates
£1,137.84 pa*¹
Typical Mortgage
Legal Calculator
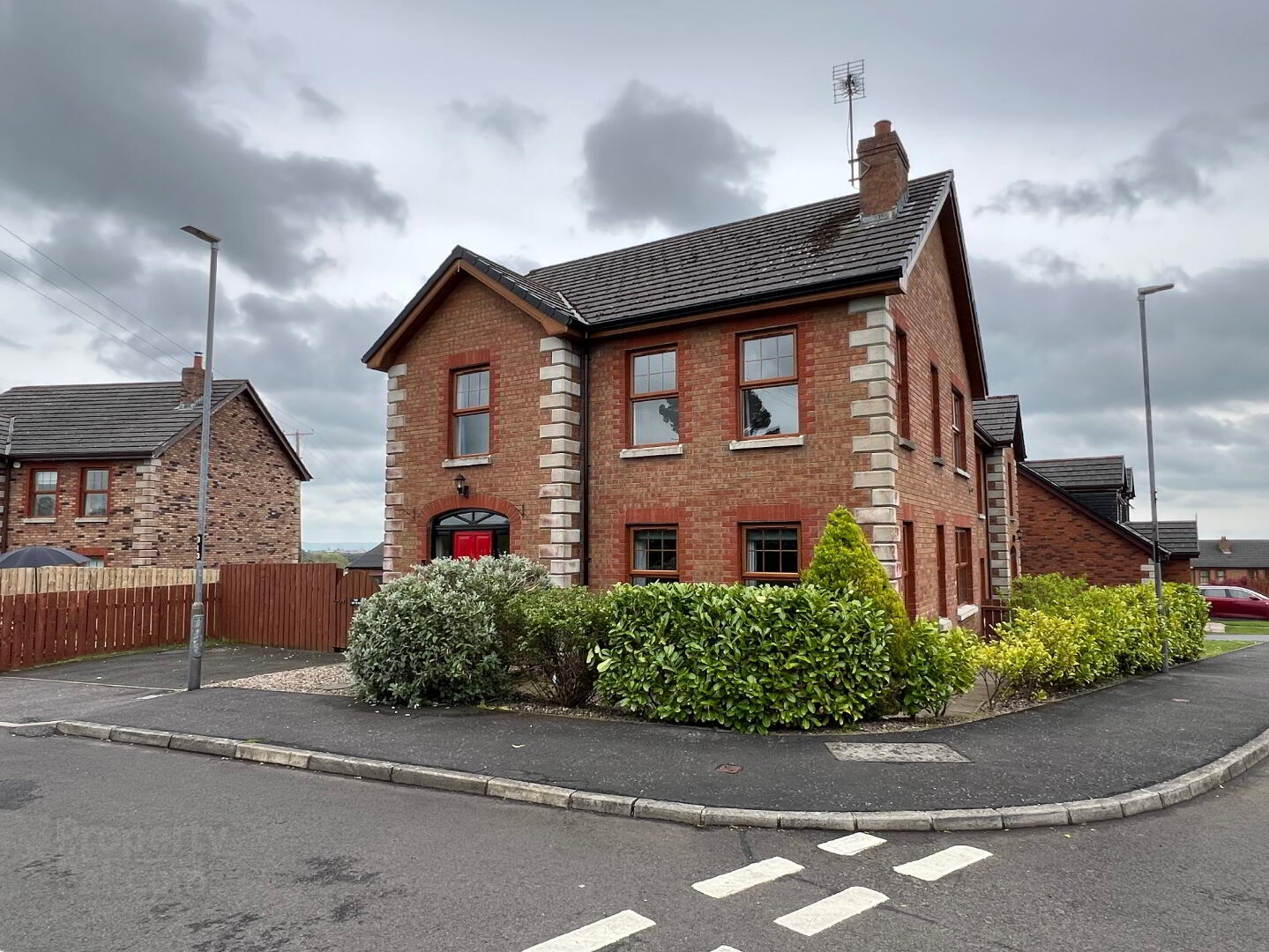
Features
- 4 Bedroom Family Home
- Excellent Town Location
- Four Spacious Bedrooms (One En-Suite)
- Large Living Room With Open Fire
- Recently Fitted New Kitchen/Dining Area
- High Specification Kitchen With Integrated Appliances
- W/C and Two Additional Bathrooms
- Convenient Utility Room
- Oil Fired Central Heating
- uPVC Double Glazed Windows
- Tarmac Driveway Providing Excellent Parking Facilities
- Enclosed, Private Rear Garden Area
McAteer Solutions Estate Agents are delighted to welcome for sale this beautiful, contemporary semi-detached family home in the popular Hawthorne development, ideally located off the Coleraine Road in the vibrant town of Maghera. This outstanding property benefits from a private, end/corner site position and provides exceptionally well-appointed accommodation.
Built to an excellent standard with the use of high-quality materials, the accommodation will suit the vast majority of buyers requirements comprising of four bedrooms (one en-suite), large private reception room with open fire, together with a magnificent kitchen/dining, convenient utility, and w/c on the ground floor.
Externally, this beautiful property has a tarmac driveway with generous parking facilities suitable, raised patio area pathways and boundary lush hedging. The property rear is complete with paved patio, garden area with lawn finish and boundary fencing providing excellent privacy.
Ideally located in an established residential area, residents can enjoy the convenience of Maghera's vibrant town centre with a great array of shops, bars, restaurants, cafes, excellent schooling, fitness and leisure facilities. Centrally located in Mid Ulster commuters travelling further afield can avail of a great road network, which enables access many leading towns and cities throughout NI.
This exceptional property comprises of the following:
Entrance Hall: A bright, spacious, and elegant entrance hall with composite front door, modern tile flooring throughout; leading to wooden stairwell complete with carpet. Measurements: 5.5m x 2.76m.
Reception Room: An elegant and tastefully decorated living room with laminate wooden flooring, open fire with tile hearth. Measurements: 4.8m x 4.0m.
Kitchen/Dining Room: A spacious area with modern tile flooring throughout. A contemporary shaker kitchen with low- and high-rise units, with large island for six people. The kitchen enjoys the following integrated appliances: electric hob, oven, dishwasher and services for an American style fridge / freezer. Measurments: 6.14m x 3.4m
Utility: A convenient utility room ideally located off the kitchen with high/low rise utility units, with services for washing machine and tumble dryer. The utility benefits of single door access to property rear. Measurements: 2.4m x 1.85m
W/C: Tile flooring, two-piece suite. Measurements: 1.85m x 1.0m.
First Floor Comprises Of:
Spacious landing area with carpet flooring. Measurements: 5.4m x 1.3m
Master Bedroom 1: A large front facing double bedroom with carpet flooring and en-suite. Bedroom measurements: 3.44m x 3.6m. En-Suite: Modern en-suite. Measurements: 3.6m x 1.0m
Bedroom 2: A bright and spacious double bedroom with laminate flooring. Measurements: 3.6m x 3.1m
Bedroom 3: A bright and spacious double bedroom with carpet flooring. Measurements: 4.2m x 2.4m.
Bedroom 4: A bright and spacious front facing bedroom with built in shelving and laminate flooring. Measurements: Longest point: 3.75m x 3.0m
Family Bathroom: A four-piece modern bathroom suite with tile flooring, and high quality sanitary ware. Measurements: 3.4m x 1.90m
Hotpress: Shelved for storage. Measurements: 1m x 1m
Exterior: Externally, this beautiful property has a tarmac driveway with generous parking facilities suitable for multiple vehicles parking, paved pathways and boundary fencing. The property rear is complete with raised patio area, garden area with lawn finish and boundary fencing providing excellent privacy.
EPC: Uploading
This is an exceptional property and is finished to a high specification throughout. To arrange a private viewing please contact our Toomebridge office on 028 79659 444.
McAteer Solutions Estate Agents with offices In Belfast, Toomebridge & Dungiven.
www.mcateersolutions.co.uk


