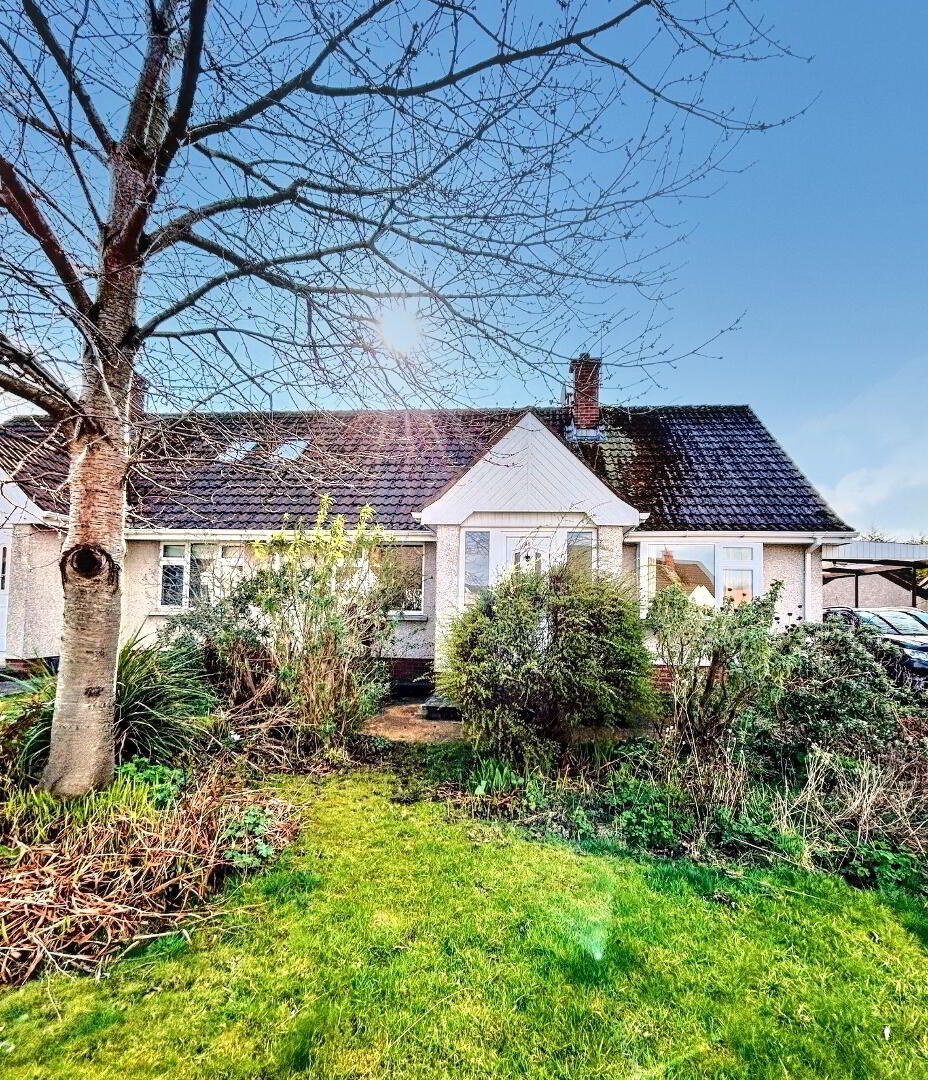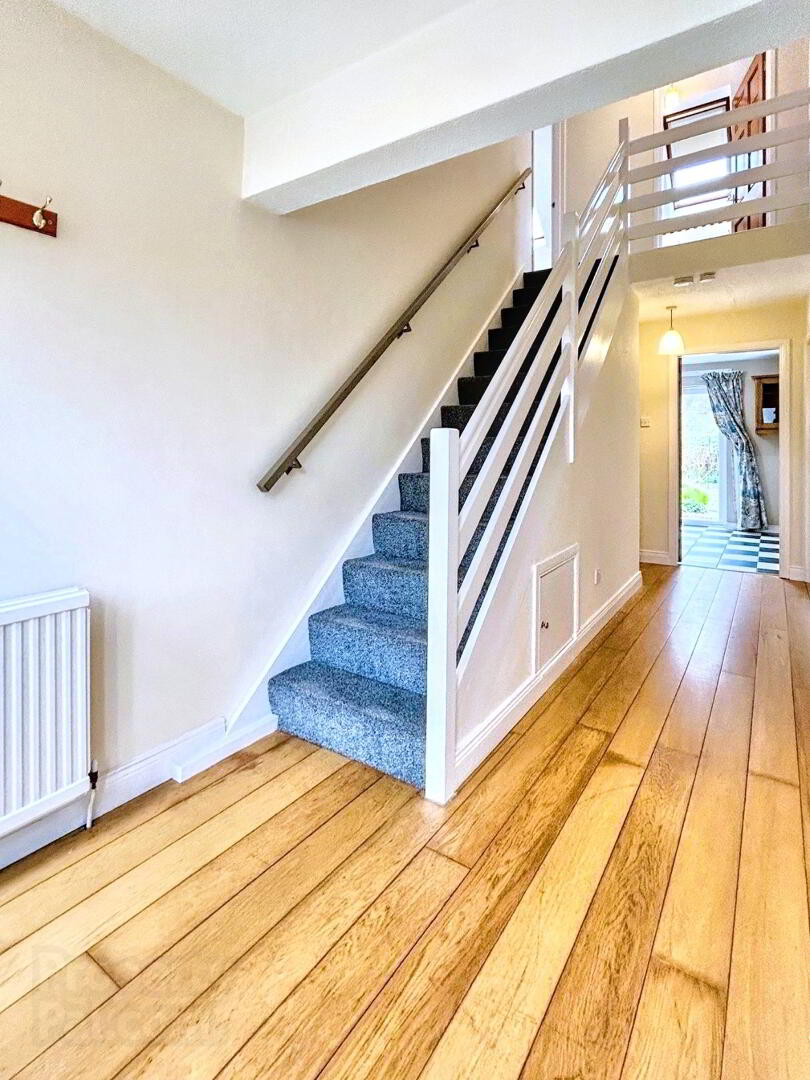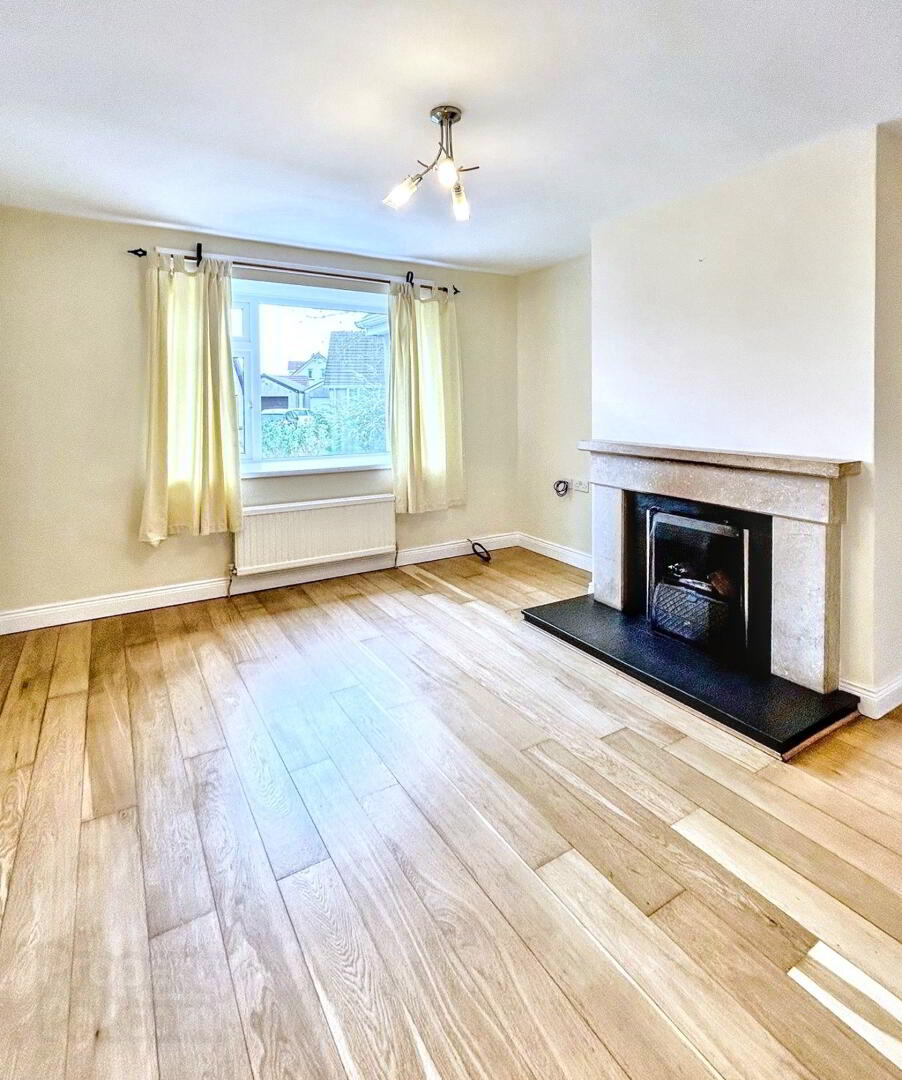


45 Glenrandel,
Derry/Londonderry, BT47 3XN
3 Bed Semi-detached Chalet Bungalow
Offers Around £185,000
3 Bedrooms
2 Bathrooms
1 Reception
Property Overview
Status
For Sale
Style
Semi-detached Chalet Bungalow
Bedrooms
3
Bathrooms
2
Receptions
1
Property Features
Tenure
Leasehold or Freehold
Energy Rating
Heating
Oil
Broadband
*³
Property Financials
Price
Offers Around £185,000
Stamp Duty
Rates
£1,055.64 pa*¹
Typical Mortgage
Property Engagement
Views All Time
1,771

Features
- Three Bedroom Semi-Detached Chalet Bungalow
- Two Bathrooms
- Detached Garage
- Spacious Kitchen-Diner
- Chain Free Vacant Possession
- Large Rear Garden
- Quiet Cul-de-sac Location
- Off Street Parking For 2/3 Cars
- Early Viewing Highly Advised
One Owner From New.. Would You LikeTo Own a Bungalow With a Detached Garage In Eglinton Village?
Then If So, We Have The House For You!
James Gorman Property are pleased to welcome our newest property to the sales market, 45 Glenrandel in Eglinton. This semi-detached, three bedroom, chalet bungalow set within a quiet cul de sac and a stone’s throw from the village is ready for viewings now. This home has been owned by the same family since new in the mid 80’s and has been well cared for throughout the years. Now is the time for the next owners to enjoy this lovely home. New carpets have been fitted in both first floor bedrooms as well as on the stairs. The wooden floors have been freshly sanded and gardens have been freshly cut back. This property is ready to go and you’ll be able to move straight in. An early viewing is advised.
Entering this property, into the light hallway with beautiful wood flooring flowing throughout the ground floor. First room on the right is a spacious living area with feature open fire. Across the hall bedroom one is a comfortable double. The opposite room is a modern tiled shower room. A hot press cupboard as well as additional storage cupboard under the stairs. At the back of the property is a spacious kitchen-diner with breakfast bar. This room has sliding glass door accessing the rear garden as well as a side door taking you out to the driveway where a car port covers the majority of the driveway.
First floor we have two equally sized double bedrooms and a family bathroom. Bedroom one has side window and built in storage cupboard and bedroom two across the hall has two velux windows allowing really good natural light in. Loft access via landing. New carpets in both bedroom as well as landing and staircase leading up.
To note some other key features: Double glazing, oil heating, quiet cul de sac location, walking distance to Eglinton Village, off street parking for two/three cars. Chain free, sold with vacant possession. The property has a lease term of 999 years in May 1987 so now has approx. 961 years remaining. The lease has a yearly rent of £40 to pay (£20 in May & £20 in November annually)
For more information and to arrange a viewing give James a call on 028 7161 0402 and don’t forget to follow our social medial channels. Good luck!
Lounge 13'08 x 11'08
Kitchen/Diner 22'08 x 9'05
Bedroom One 10’06 x 10’ (Ground Floor)
Bedroom Two 13'08 x 10’03 (First Floor)
Bedroom Three 13’08 x 10’03 (First Floor)
Bathroom 8’04 x 5’05
Garage 22’10 x 13’
NB: All measurements taken to widest points

Click here to view the video



